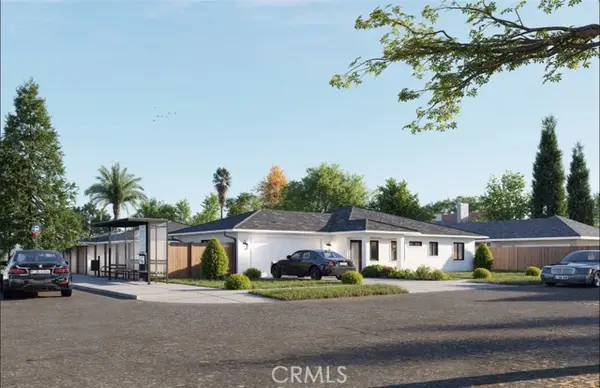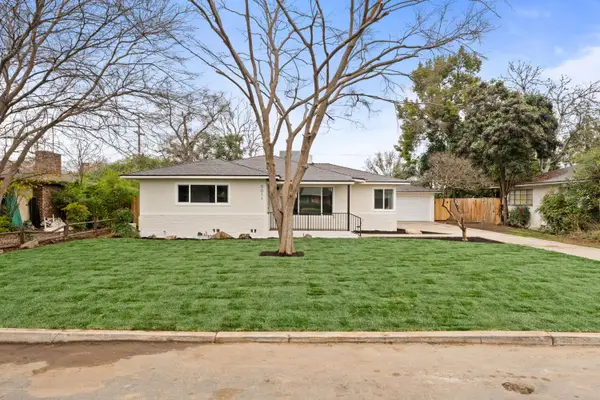424 N De Wolf Avenue, Fresno, CA 93737
Local realty services provided by:Better Homes and Gardens Real Estate Royal & Associates
424 N De Wolf Avenue,Fresno, CA 93737
$1,550,000
- 4 Beds
- 6 Baths
- 6,538 sq. ft.
- Single family
- Active
Listed by: sarah hedrick
Office: realty concepts, ltd
MLS#:CRSC25174506
Source:CAMAXMLS
Price summary
- Price:$1,550,000
- Price per sq. ft.:$237.08
About this home
Artfully Designed Luxury Meets Resort Living on 2 Acres. Set alongside the 3rd hole of Belmont Country Club, this 6,538 sq ft custom estate is a masterclass in craftsmanship and design. Step through grand double doors into a soaring barrel-ceiling entry, where tongue-and-groove ceilings, arched passageways, and floor-to-ceiling windows create a sense of space and light. The formal dining room features handcrafted woodwork and serene views of lush greenery. Designed for both everyday comfort and unforgettable entertaining, this home offers 4 bedrooms, 3 full baths, 2 half baths, a formal living room, family room with a dramatic stone fireplace wall, and a game room. Throughout the home, you'll find extensive custom stonework, including floor-to-ceiling stone columns and a striking stone entry wall that makes a bold first impression. Outside, your private paradise awaits complete with a resort-style pool, fountain, gazebo, changing room, and mature orchard producing apples, tangelos, apricots, persimmons, grapefruit, and more. A garden area invites farm-to-table living. Additional features include a 2024 HVAC, cedar-lined closets, dual-pane windows, a 3-car garage, RV garage, and pull-through covered parking near the front entrance. Every inch of this estate speaks to thoughtful de
Contact an agent
Home facts
- Year built:1985
- Listing ID #:CRSC25174506
- Added:193 day(s) ago
- Updated:February 13, 2026 at 02:47 PM
Rooms and interior
- Bedrooms:4
- Total bathrooms:6
- Full bathrooms:5
- Living area:6,538 sq. ft.
Heating and cooling
- Cooling:Central Air
- Heating:Central
Structure and exterior
- Roof:Composition
- Year built:1985
- Building area:6,538 sq. ft.
- Lot area:1.04 Acres
Utilities
- Water:Private
Finances and disclosures
- Price:$1,550,000
- Price per sq. ft.:$237.08
New listings near 424 N De Wolf Avenue
- New
 $2,000,000Active18 beds -- baths13,650 sq. ft.
$2,000,000Active18 beds -- baths13,650 sq. ft.5055 N Wishon Avenue #A-FIK, Fresno, CA 93704
MLS# 643766Listed by: REAL BROKER - New
 $365,000Active3 beds -- baths1,300 sq. ft.
$365,000Active3 beds -- baths1,300 sq. ft.4342 W Dennett Avenue, Fresno, CA 93722
MLS# 643811Listed by: REAL BROKER - New
 $609,900Active3 beds -- baths2,131 sq. ft.
$609,900Active3 beds -- baths2,131 sq. ft.8448 N Bond Street, Fresno, CA 93720
MLS# 643547Listed by: REALTY CONCEPTS, LTD. - FRESNO - New
 $308,950Active2 beds -- baths1,120 sq. ft.
$308,950Active2 beds -- baths1,120 sq. ft.4774 E Hammond, Fresno, CA 93702
MLS# 643805Listed by: ALL STATE HOMES - Open Sat, 10am to 1pmNew
 $425,000Active3 beds -- baths1,418 sq. ft.
$425,000Active3 beds -- baths1,418 sq. ft.7330 N Woodrow Avenue, Fresno, CA 93720
MLS# 643807Listed by: ALL STATE HOMES - New
 $500,000Active3 beds -- baths1,775 sq. ft.
$500,000Active3 beds -- baths1,775 sq. ft.6610 N Garden Avenue, Fresno, CA 93710
MLS# 643802Listed by: LONDON PROPERTIES, LTD. - Open Sat, 12 to 3pmNew
 $465,000Active4 beds -- baths2,090 sq. ft.
$465,000Active4 beds -- baths2,090 sq. ft.5233 W Browning Avenue, Fresno, CA 93722
MLS# 643737Listed by: REALTY CONCEPTS, LTD. - FRESNO - Open Sat, 2 to 5pmNew
 $565,000Active3 beds -- baths2,153 sq. ft.
$565,000Active3 beds -- baths2,153 sq. ft.2646 E Lester Avenue, Fresno, CA 93720
MLS# 643754Listed by: REALTY CONCEPTS, LTD. - CLOVIS - New
 $415,990Active3 beds 2 baths1,451 sq. ft.
$415,990Active3 beds 2 baths1,451 sq. ft.2663 S 11th, Fresno, CA 93725
MLS# CRFR26031733Listed by: LONDON PROPERTIES - New
 $354,900Active3 beds -- baths1,268 sq. ft.
$354,900Active3 beds -- baths1,268 sq. ft.5011 E Harvey Avenue, Fresno, CA 93727
MLS# 643695Listed by: REAL BROKER

