4266 N College Avenue, Fresno, CA 93704
Local realty services provided by:Better Homes and Gardens Real Estate GoldLeaf
4266 N College Avenue,Fresno, CA 93704
$1,900,000
- 6 Beds
- - Baths
- 7,109 sq. ft.
- Single family
- Pending
Listed by: melissa f blake
Office: realty concepts, ltd. - fresno
MLS#:625857
Source:CA_FMLS
Price summary
- Price:$1,900,000
- Price per sq. ft.:$267.27
About this home
Discover this custom estate in Fresno's prestigious Old Fig Garden; a home that redefines resort-style elegance with every detail crafted for lavish comfort and unforgettable gatherings. Step inside to a grand entrance featuring soaring ceilings, an elegant staircase, and expansive living areas that effortlessly blend formal dining with versatile spaces, including two dedicated offices ideal for work or study.The chef's dream kitchen boasts granite countertops, a sprawling center island, state-of-the-art gas appliances, a generous walk-in pantry, and top-tier Subzero refrigeration with double ovens. Retreat to the master suite, complete with heated bathroom floors, an infinity tub with a serene waterfall, and a secluded outdoor spa, while additional bedrooms offer personalized climate control.Upstairs, a private bar with a poker table and your personal home theater with a balcony overlook the spectacular backyard. Outside, resort-style grounds impress with a dazzling water park featuring a walk-in saltwater pool, grotto lounge, swim-up bar, cascading waterfalls, and water slide, plus custom gazebos with a built-in BBQ and outdoor kitchen. Completing this exceptional property are a professionally appointed barbershop, a spacious 2,700sqft metal building currently serving as a batting cage (with potential for storage or events), and a 450sqft pool house with a bathroom.
Contact an agent
Home facts
- Year built:2007
- Listing ID #:625857
- Added:312 day(s) ago
- Updated:January 03, 2026 at 08:14 AM
Rooms and interior
- Bedrooms:6
- Living area:7,109 sq. ft.
Heating and cooling
- Cooling:Central Heat & Cool
Structure and exterior
- Roof:Tile
- Year built:2007
- Building area:7,109 sq. ft.
- Lot area:1.21 Acres
Schools
- High school:Bullard
- Middle school:Wawona
- Elementary school:Powers Ginsburg
Utilities
- Water:Public
- Sewer:Public Sewer
Finances and disclosures
- Price:$1,900,000
- Price per sq. ft.:$267.27
New listings near 4266 N College Avenue
- New
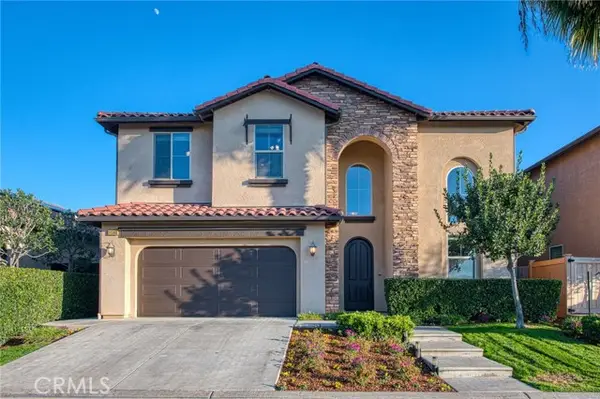 $977,000Active5 beds 4 baths3,040 sq. ft.
$977,000Active5 beds 4 baths3,040 sq. ft.11384 Via Montessori, Fresno, CA 93730
MLS# FR26000861Listed by: VALLEY HARVEST PROPERTIES - New
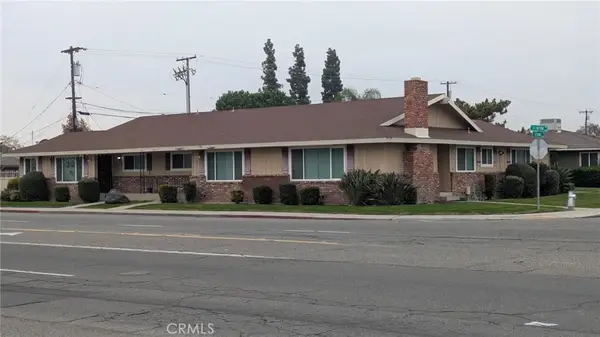 $499,000Active-- beds -- baths3,154 sq. ft.
$499,000Active-- beds -- baths3,154 sq. ft.3115 E Clinton, Fresno, CA 93703
MLS# MD26000698Listed by: WORLEY REAL ESTATE, INC - New
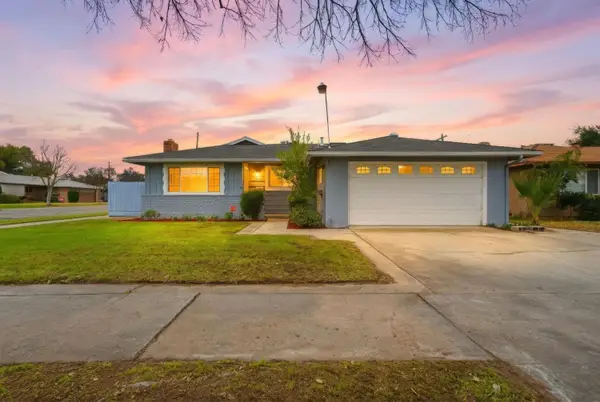 $349,900Active3 beds -- baths1,730 sq. ft.
$349,900Active3 beds -- baths1,730 sq. ft.2826 E Hampton Way, Fresno, CA 93726
MLS# 641567Listed by: TERESA VU, BROKER - New
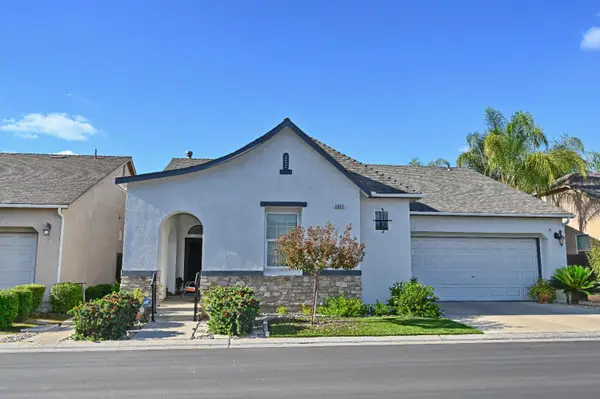 $393,000Active3 beds -- baths1,623 sq. ft.
$393,000Active3 beds -- baths1,623 sq. ft.5553 N Plum Lane, Fresno, CA 93711
MLS# 641555Listed by: EDINHART REALTY & PROPERTY MANAGEMENT - New
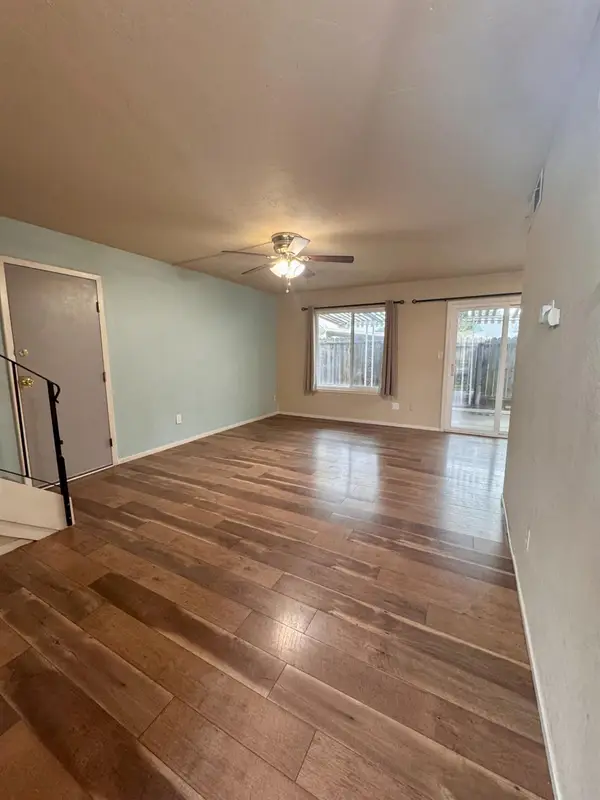 $228,000Active3 beds -- baths1,250 sq. ft.
$228,000Active3 beds -- baths1,250 sq. ft.4815 N Winery Circle, Fresno, CA 93726
MLS# 641269Listed by: REALTY CONCEPTS, LTD. - FRESNO - New
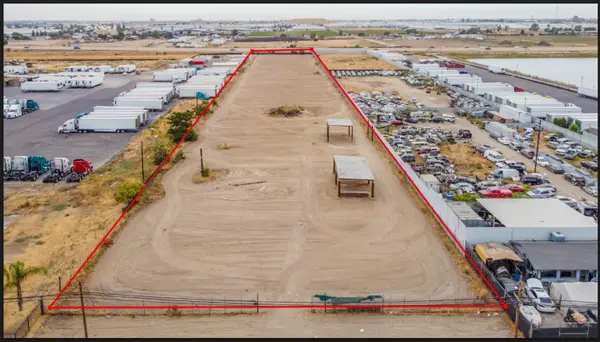 $1,975,000Active4.77 Acres
$1,975,000Active4.77 Acres3232 S Elm Avenue, Fresno, CA 93706
MLS# 641556Listed by: HOMESMART PV AND ASSOCIATES - New
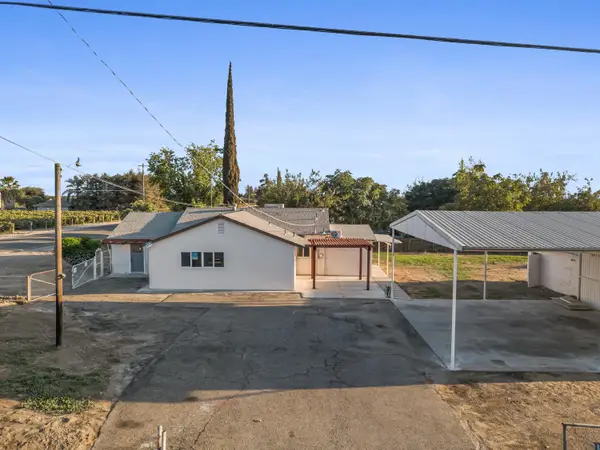 $475,000Active3 beds -- baths2,466 sq. ft.
$475,000Active3 beds -- baths2,466 sq. ft.25 W Dinuba Avenue, Fresno, CA 93706
MLS# 641557Listed by: HOMESMART PV AND ASSOCIATES - Open Sun, 1 to 4pmNew
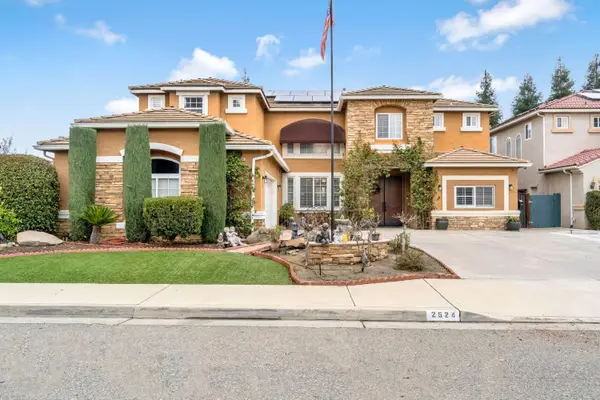 $850,000Active6 beds -- baths4,046 sq. ft.
$850,000Active6 beds -- baths4,046 sq. ft.2524 E Granada Avenue, Fresno, CA 93720
MLS# 641473Listed by: EXECUTIVE REALTY ASSOCIATES - New
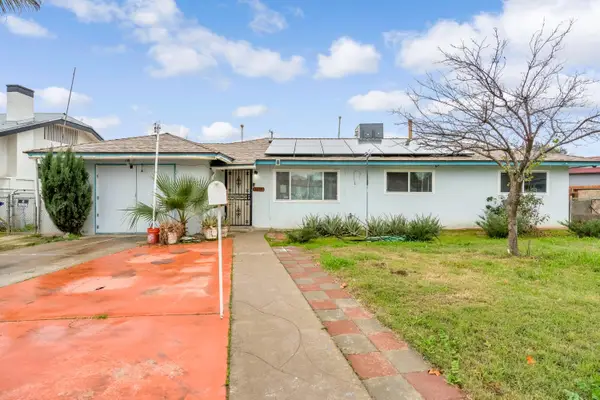 $300,000Active3 beds -- baths1,088 sq. ft.
$300,000Active3 beds -- baths1,088 sq. ft.1239 Klette Avenue, Fresno, CA 93706
MLS# 641529Listed by: REAL BROKER - New
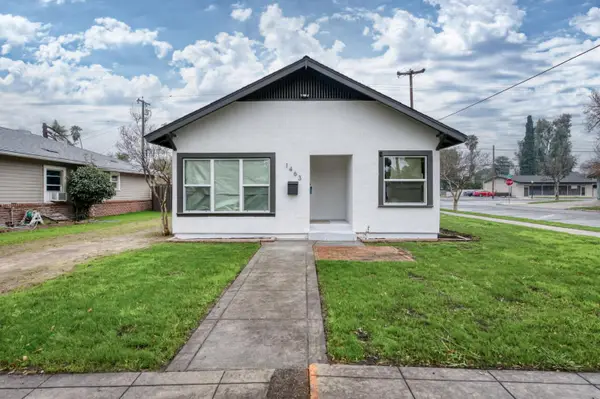 $339,000Active2 beds -- baths916 sq. ft.
$339,000Active2 beds -- baths916 sq. ft.1463 N Ferger Avenue, Fresno, CA 93728
MLS# 641547Listed by: SKYLINE REI GROUP
