4364 W Cardiff Avenue, Fresno, CA 93722
Local realty services provided by:Better Homes and Gardens Real Estate GoldLeaf
4364 W Cardiff Avenue,Fresno, CA 93722
$380,000
- 3 Beds
- - Baths
- 1,103 sq. ft.
- Single family
- Pending
Listed by:carrie haworth
Office:re/max gold - clovis
MLS#:634542
Source:CA_FMLS
Price summary
- Price:$380,000
- Price per sq. ft.:$344.51
About this home
Affordable Dream Home Alert! Welcome home to a newly landscaped front yard as well as a picture perfect backyard including private pool, spacious deck, and artificial grass for easy maintenance and entertaining. Inside of this three bedroom, two bathroom home, you'll find a beautifully remodeled light and bright kitchen with stainless steel appliances that is sure to inspire your inner chef. The living room features a trendy accent wall that sets the tone for cozy evenings along with a custom coffee bar, perfect for expanding your space for entertaining. Enjoy an indoor laundry room with ample additional storage as well as custom closets in all of the bedrooms. Convenient shed in the backyard for your gardening supplies along with a dog run/fenced area on the side yard for your family pet. Close to Hwy 99 for an easy commute along with easy access to shopping and schools. Don't miss your chance to own this perfect blend of comfort and convenience. Contact us today to schedule a viewing before it's gone!
Contact an agent
Home facts
- Year built:1983
- Listing ID #:634542
- Added:50 day(s) ago
- Updated:September 22, 2025 at 03:40 PM
Rooms and interior
- Bedrooms:3
- Living area:1,103 sq. ft.
Heating and cooling
- Cooling:Central Heat & Cool
Structure and exterior
- Roof:Composition
- Year built:1983
- Building area:1,103 sq. ft.
- Lot area:0.12 Acres
Schools
- High school:Bullard
- Middle school:Tenaya
- Elementary school:Lawless
Utilities
- Water:Public
- Sewer:Public Sewer
Finances and disclosures
- Price:$380,000
- Price per sq. ft.:$344.51
New listings near 4364 W Cardiff Avenue
- New
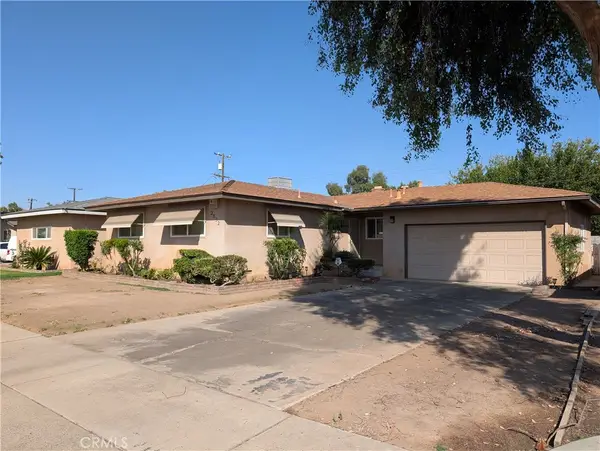 Listed by BHGRE$299,000Active3 beds 2 baths1,114 sq. ft.
Listed by BHGRE$299,000Active3 beds 2 baths1,114 sq. ft.2832 N Hacienda, Fresno, CA 93705
MLS# SC25225336Listed by: BHGRE HAVEN PROPERTIES - New
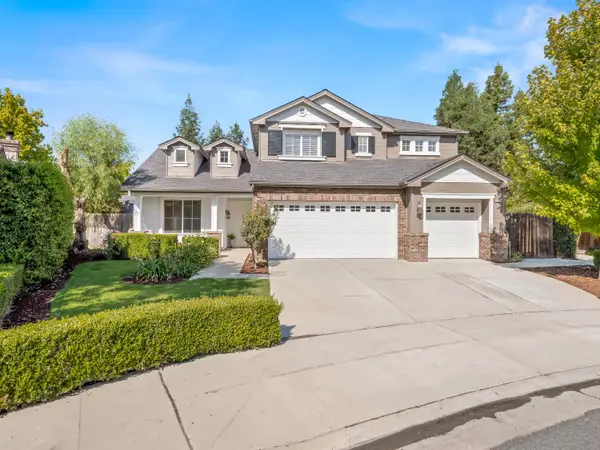 $639,950Active4 beds -- baths2,510 sq. ft.
$639,950Active4 beds -- baths2,510 sq. ft.2672 E Jordan Avenue, Fresno, CA 93720
MLS# 637526Listed by: REALTY CONCEPTS, LTD. - CLOVIS - New
 $990,000Active440 Acres
$990,000Active440 Acres1 Watts Velley Road, Fresno, CA 93711
MLS# 637614Listed by: ADVANCED ASSET ADVISERS, INC. - New
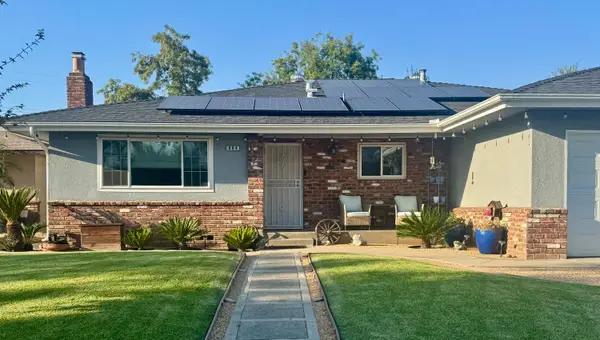 $440,850Active3 beds -- baths1,835 sq. ft.
$440,850Active3 beds -- baths1,835 sq. ft.804 W Michigan Avenue, Fresno, CA 93705
MLS# 637453Listed by: REAL BROKER - New
 $360,000Active3 beds -- baths1,298 sq. ft.
$360,000Active3 beds -- baths1,298 sq. ft.3885 E Gettysburg Avenue, Fresno, CA 93726
MLS# 637510Listed by: REALTY CONCEPTS, LTD. - FRESNO 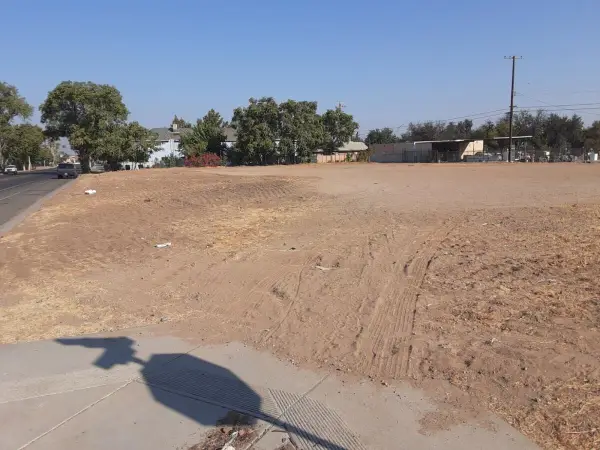 $80,000Pending0.86 Acres
$80,000Pending0.86 Acres0 C Street, Fresno, CA 93706
MLS# 635954Listed by: OPULENT REALTY & FINANCIAL- New
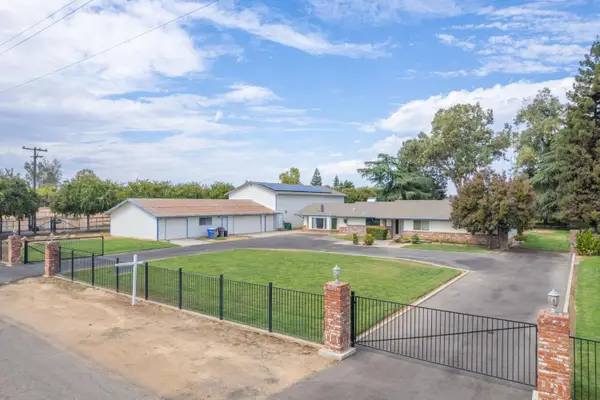 $649,000Active3 beds -- baths3,043 sq. ft.
$649,000Active3 beds -- baths3,043 sq. ft.8280 W Ashlan Avenue, Fresno, CA 93723
MLS# 637479Listed by: 168 REAL ESTATE - New
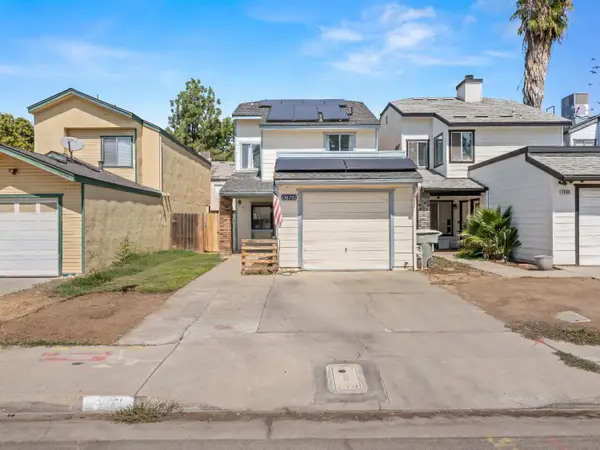 $307,000Active3 beds -- baths1,399 sq. ft.
$307,000Active3 beds -- baths1,399 sq. ft.3670 W Terrace Avenue, Fresno, CA 93722
MLS# 637494Listed by: IRON KEY REAL ESTATE - New
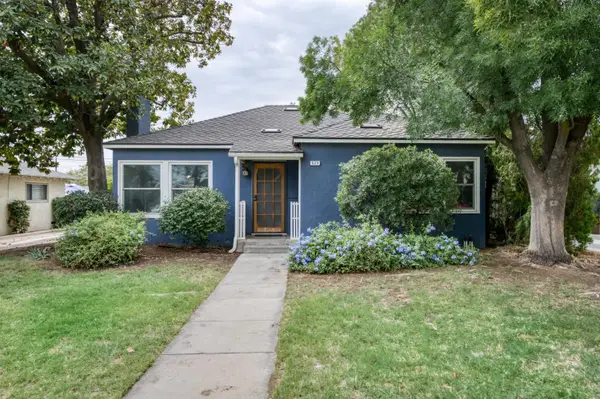 $375,000Active3 beds -- baths1,835 sq. ft.
$375,000Active3 beds -- baths1,835 sq. ft.523 W Floradora Avenue, Fresno, CA 93728
MLS# 637588Listed by: KELLER WILLIAMS FRESNO - New
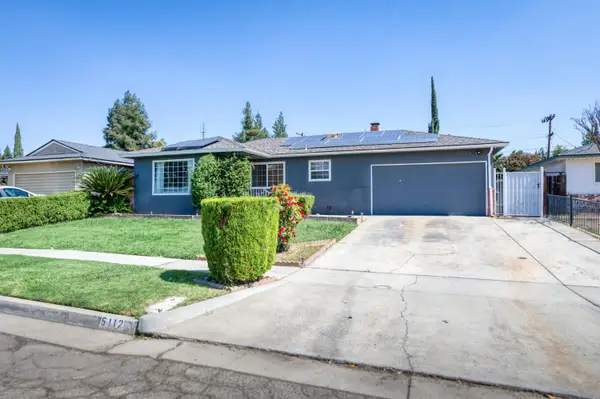 $407,995Active3 beds -- baths1,394 sq. ft.
$407,995Active3 beds -- baths1,394 sq. ft.5112 N Sherman Avenue, Fresno, CA 93710
MLS# 637595Listed by: BOTTOM LINE CRE INC.
