4402 W Langden Drive #Lot19, Fresno, CA 93722
Local realty services provided by:Better Homes and Gardens Real Estate GoldLeaf
4402 W Langden Drive #Lot19,Fresno, CA 93722
$575,000
- 5 Beds
- - Baths
- 2,908 sq. ft.
- Single family
- Active
Listed by: greg maroot, nathan j king
Office: re/max gold - clovis
MLS#:619302
Source:CA_FMLS
Price summary
- Price:$575,000
- Price per sq. ft.:$197.73
- Monthly HOA dues:$136
About this home
<b>Currently offering up to $30,000 in buyer incentives with a full priced offer. As low as 4.25% interest rate for qualified Buyers using buyer incentive for interest rate buy down. Call for details!</b><br><div>Brand new move-in ready Fig Garden Meadows Toulumne Plan home on lot #19which includes<b> OWNED SOLAR</b><b>.</b>Two story 5 bedrooms (all upstairs) and 3.5 bathrooms with a open floor plan and high ceiling at the entrance. Positioned in the heart of Northwest Fresno off the Fig Garden loop, Fig Garden Meadows is located near major shopping centers and close proximity to Freeway 99. The Gated Community of Fig Garden Meadows homes are skillfully designed with the family in mind and feature stylishly crafted plans that contour to a variety of lifestyles and households.Inquire about special promotion buyer incentives available.There are additional move-in ready new homes available to purchase with Two Home Plans, all two-story, with a variety of styles and features ranging from 2,455 to 2,908 square feet<br><br><br></div>
Contact an agent
Home facts
- Year built:2023
- Listing ID #:619302
- Added:720 day(s) ago
- Updated:February 20, 2026 at 03:39 PM
Rooms and interior
- Bedrooms:5
- Living area:2,908 sq. ft.
Heating and cooling
- Cooling:Central Heat & Cool
Structure and exterior
- Roof:Tile
- Year built:2023
- Building area:2,908 sq. ft.
- Lot area:0.1 Acres
Schools
- High school:Bullard
- Middle school:Tenaya
- Elementary school:Lawless
Utilities
- Water:Public
- Sewer:Public Sewer
Finances and disclosures
- Price:$575,000
- Price per sq. ft.:$197.73
New listings near 4402 W Langden Drive #Lot19
- New
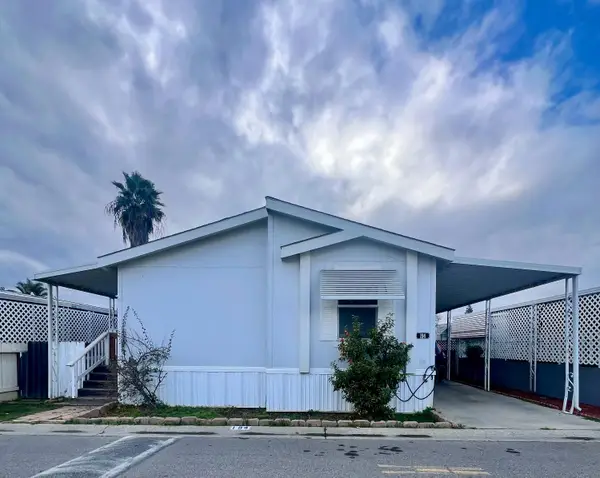 $89,000Active3 beds -- baths1,344 sq. ft.
$89,000Active3 beds -- baths1,344 sq. ft.3138 W Dakota Avenue #194, Fresno, CA 93722
MLS# 644130Listed by: REAL BROKER - Open Sat, 12 to 2pmNew
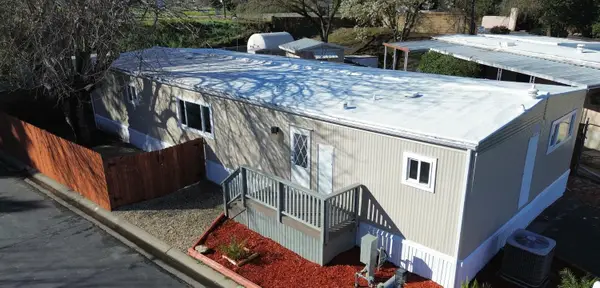 $195,000Active3 beds -- baths1,440 sq. ft.
$195,000Active3 beds -- baths1,440 sq. ft.9360 N Blackstone Avenue #215, Fresno, CA 93720
MLS# 644136Listed by: HOMESMART PV AND ASSOCIATES - New
 $498,000Active-- beds -- baths2,076 sq. ft.
$498,000Active-- beds -- baths2,076 sq. ft.329 N Diana, Fresno, CA 93701
MLS# SR26038048Listed by: SYNC BROKERAGE, INC. - Open Sat, 11am to 1pmNew
 $275,000Active2 beds -- baths1,115 sq. ft.
$275,000Active2 beds -- baths1,115 sq. ft.1542 E Alluvial Avenue #137, Fresno, CA 93720
MLS# 643915Listed by: LINEAGE PROPERTIES - Open Sat, 2 to 4pmNew
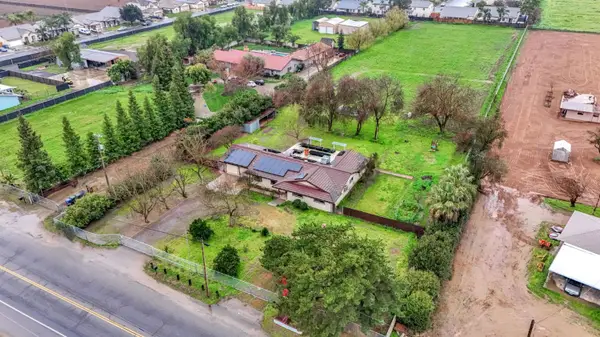 $675,000Active4 beds -- baths2,466 sq. ft.
$675,000Active4 beds -- baths2,466 sq. ft.2203 N Cornelia Avenue, Fresno, CA 93722
MLS# 643967Listed by: REDFIN CORPORATION - New
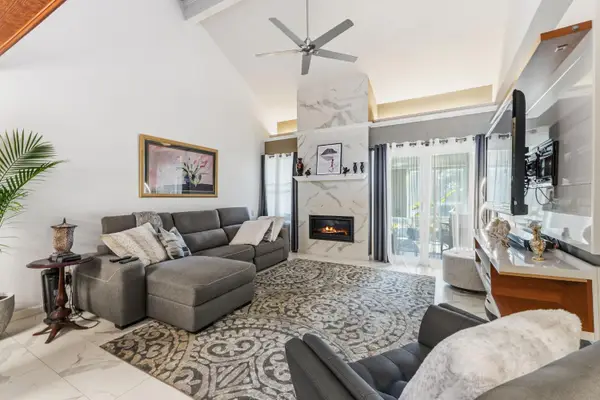 $340,000Active2 beds -- baths1,025 sq. ft.
$340,000Active2 beds -- baths1,025 sq. ft.474 E Alluvial Avenue #181, Fresno, CA 93720
MLS# 644128Listed by: HOMESMART PV AND ASSOCIATES - New
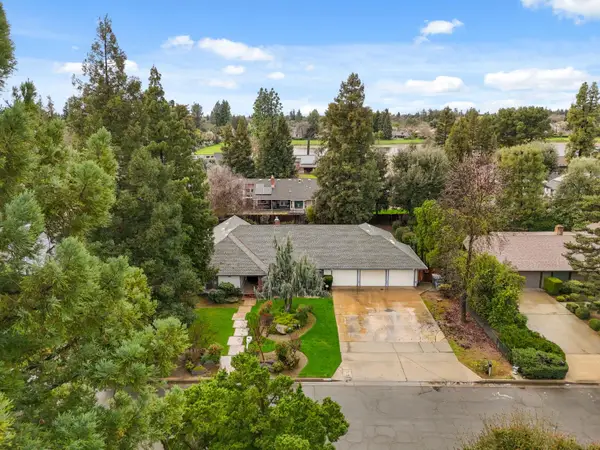 $625,000Active4 beds -- baths2,502 sq. ft.
$625,000Active4 beds -- baths2,502 sq. ft.6479 N Blosser Avenue, Fresno, CA 93711
MLS# 643977Listed by: REAL BROKER - New
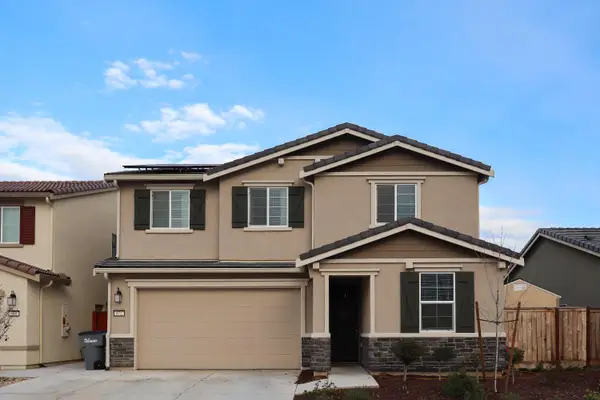 $535,000Active5 beds -- baths2,143 sq. ft.
$535,000Active5 beds -- baths2,143 sq. ft.672 N Apricot, Fresno, CA 93727
MLS# 644084Listed by: REAL ESTATE SOURCE INC - New
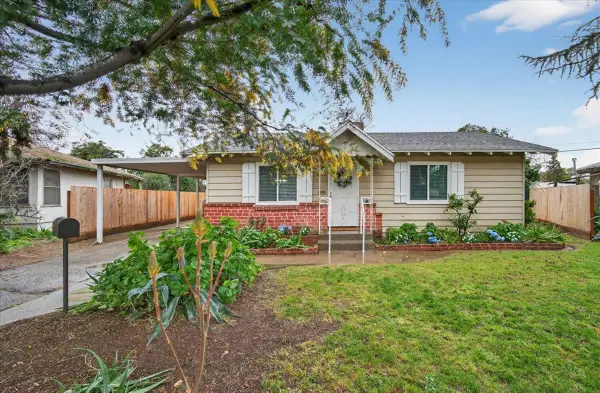 $295,000Active2 beds -- baths946 sq. ft.
$295,000Active2 beds -- baths946 sq. ft.708 W Simpson Avenue, Fresno, CA 93705
MLS# 644090Listed by: CENTURY 21 JORDAN-LINK & COMPANY - New
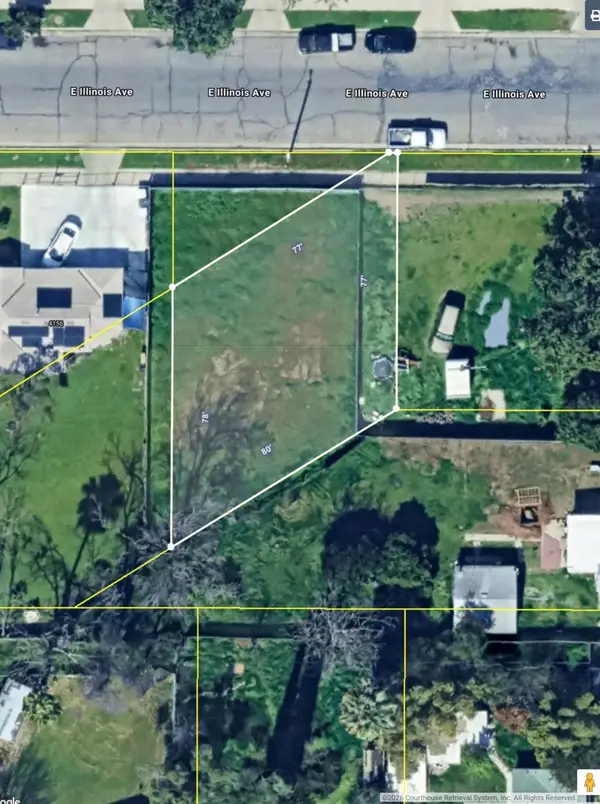 $98,000Active0.17 Acres
$98,000Active0.17 Acres0 E Illinois Avenue, Fresno, CA 93702
MLS# 644104Listed by: LONDON PROPERTIES/MADERA

