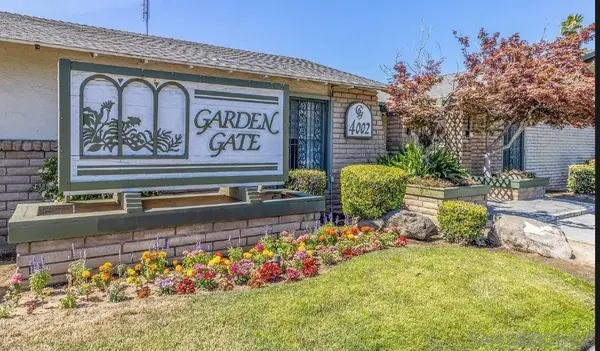444 W Dayton Avenue, Fresno, CA 93705
Local realty services provided by:Better Homes and Gardens Real Estate GoldLeaf
444 W Dayton Avenue,Fresno, CA 93705
$360,000
- 3 Beds
- - Baths
- 1,350 sq. ft.
- Single family
- Pending
Listed by:xiomara y palencia alcaraz
Office:london properties, ltd.
MLS#:634938
Source:CA_FMLS
Price summary
- Price:$360,000
- Price per sq. ft.:$266.67
About this home
Welcome to this warm and inviting 3-bedroom, 1-bathroom home located on a spacious corner lot near some of Fresno's most beloved spots. From the moment you arrive, the cozy front patio offers the perfect place to enjoy your morning coffee. Head inside to discover an open-concept layout with a spacious kitchen featuring a breakfast bar, ideal for casual meals or gathering with loved ones. The living room is anchored by a beautiful wood-burning fireplace, creating a cozy focal point for chilly nights. The primary bedroom features its own private wood-burning fireplace--a rare and special touch that adds warmth and charm. Throughout the home, you'll find vinyl plank flooring, remote-controlled ceiling fans, and thoughtful upgrades that offer both comfort and style. With 21 owned solar panels, a water softener system, and a 2-car garage with covered parking, this home is as efficient as it is beautiful. The backyard is ready for entertaining with a built-in BBQ pit, grassy area, concrete patio space, and full brick fencing that offers both privacy and timeless curb appeal. Located just minutes from Fresno City College, Christmas Tree Lane, Gazebo Gardens, and Fresno High School, this home offers the perfect blend of charm, convenience, and community. Don't miss out--homes like this don't come around often! Schedule your private showing today and experience the warmth and character for yourself. Bedroom count differs from tax records, buyer to verify if important.
Contact an agent
Home facts
- Year built:1951
- Listing ID #:634938
- Added:53 day(s) ago
- Updated:October 01, 2025 at 07:18 AM
Rooms and interior
- Bedrooms:3
- Living area:1,350 sq. ft.
Heating and cooling
- Cooling:Central Heat & Cool
Structure and exterior
- Roof:Composition
- Year built:1951
- Building area:1,350 sq. ft.
- Lot area:0.19 Acres
Schools
- High school:Fresno
- Middle school:Fort Miller
- Elementary school:Williams
Utilities
- Water:Public
- Sewer:Public Sewer
Finances and disclosures
- Price:$360,000
- Price per sq. ft.:$266.67
New listings near 444 W Dayton Avenue
- New
 $268,880Active2 beds -- baths1,224 sq. ft.
$268,880Active2 beds -- baths1,224 sq. ft.7166 N Fruit Avenue #160, Fresno, CA 93711
MLS# 637832Listed by: CENTURY 21 JORDAN-LINK & COMPANY - New
 $399,500Active3 beds -- baths1,585 sq. ft.
$399,500Active3 beds -- baths1,585 sq. ft.1708 W Andrews Avenue, Fresno, CA 93705
MLS# 637779Listed by: CENTURY 21 JORDAN-LINK & COMPANY - New
 $302,500Active3 beds -- baths1,088 sq. ft.
$302,500Active3 beds -- baths1,088 sq. ft.1211 E Clinton Avenue, Fresno, CA 93704
MLS# 637787Listed by: CANVAS REALTY INC - New
 $409,000Active4 beds -- baths1,599 sq. ft.
$409,000Active4 beds -- baths1,599 sq. ft.4171 W Avalon Avenue, Fresno, CA 93722
MLS# 637720Listed by: REALTY CONCEPTS, LTD. - FRESNO - New
 $557,000Active5 beds -- baths2,790 sq. ft.
$557,000Active5 beds -- baths2,790 sq. ft.6888 W Parr Avenue, Fresno, CA 93722
MLS# 637728Listed by: REALTY CONCEPTS, LTD. - CLOVIS - New
 $349,000Active3 beds -- baths1,599 sq. ft.
$349,000Active3 beds -- baths1,599 sq. ft.1705 W Santa Ana Avenue, Fresno, CA 93705
MLS# 637817Listed by: BLOOM GROUP, INC. - New
 $302,500Active3 beds 1 baths1,088 sq. ft.
$302,500Active3 beds 1 baths1,088 sq. ft.1211 E Clinton, Fresno, CA 93704
MLS# FR25228888Listed by: CANVAS REALTY INC - New
 $140,000Active2 beds 1 baths744 sq. ft.
$140,000Active2 beds 1 baths744 sq. ft.4002 E E Dakota Ave #104, Fresno, CA 93726
MLS# 250040261Listed by: UTOPIA REAL ESTATE - New
 $140,000Active2 beds 1 baths744 sq. ft.
$140,000Active2 beds 1 baths744 sq. ft.4002 E E Dakota Ave #104, Fresno, CA 93726
MLS# 250040261SDListed by: UTOPIA REAL ESTATE - Open Sat, 1 to 4pmNew
 $469,000Active4 beds -- baths1,798 sq. ft.
$469,000Active4 beds -- baths1,798 sq. ft.1017 E Democracy Avenue, Fresno, CA 93720
MLS# 637724Listed by: 168 REAL ESTATE
