4445 E Indianapolis Avenue, Fresno, CA 93726
Local realty services provided by:Better Homes and Gardens Real Estate GoldLeaf
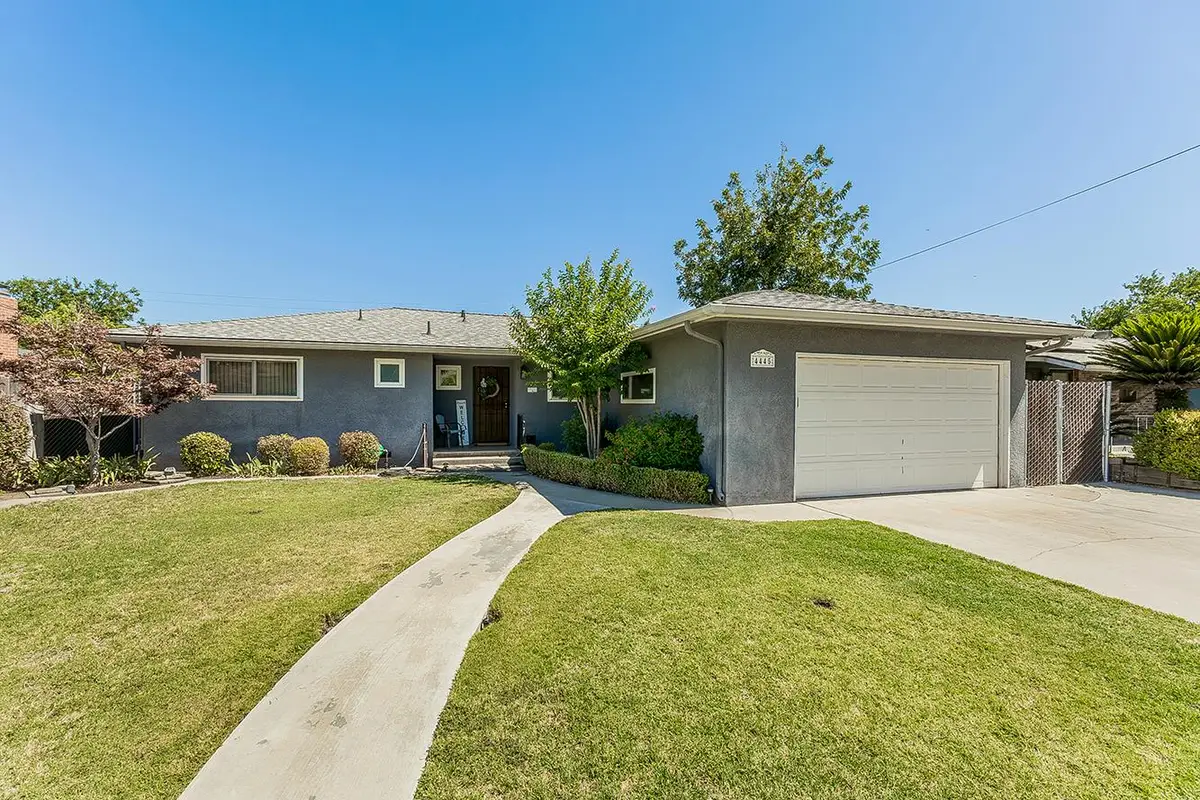

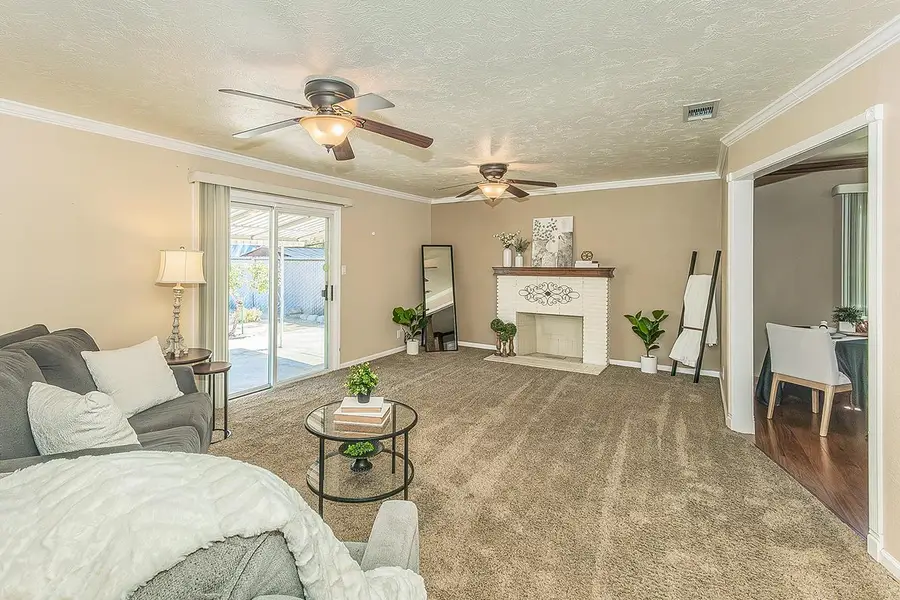
4445 E Indianapolis Avenue,Fresno, CA 93726
$359,900
- 3 Beds
- - Baths
- 1,308 sq. ft.
- Single family
- Pending
Listed by:carol atkins
Office:realty concepts, ltd. - fresno
MLS#:634360
Source:CA_FMLS
Price summary
- Price:$359,900
- Price per sq. ft.:$275.15
About this home
This beautifully cared-for 3-bedroom, 1.5-bath home offers timeless charm and quality updates throughout. Built when craftsmanship truly meant something, it features a kitchen remodel with thoughtful design and exceptional detail. The kitchen boasts maple cabinets with under-mount lighting, customized trim and crown molding, pull-out drawers, a pull-out spice shelf, and a built-in buffet with hutch in the eating area. High-end appliances include a Bosch gas range and dishwasher, and the refrigerator stays with the home.The main bathroom has just been completely redone, blending modern style with everyday functionality. Additional interior features include newer double-paned windows, crown molding throughout, vintage hand-troweled ceiling treatments in the living area and bedrooms, and ceiling fans throughout the home to keep you cool and comfortable. Step outside to a spacious backyard with a grassy area for play or relaxation, a covered patio perfect for outdoor dining, and an additional open space ready for a garden, fire pit, or whatever fits your needs.This home also includes a newer roof and water heater, providing peace of mind and added value.Lovingly maintained and move-in ready, this home is full of character, quality, and pride of ownershipdon't miss your chance to make it yours!
Contact an agent
Home facts
- Year built:1959
- Listing Id #:634360
- Added:20 day(s) ago
- Updated:August 08, 2025 at 07:11 AM
Rooms and interior
- Bedrooms:3
- Living area:1,308 sq. ft.
Heating and cooling
- Cooling:Central Heat & Cool
Structure and exterior
- Roof:Composition
- Year built:1959
- Building area:1,308 sq. ft.
- Lot area:0.17 Acres
Schools
- High school:Hoover
- Middle school:Tioga
- Elementary school:Vinland
Utilities
- Water:Public
- Sewer:Public Sewer
Finances and disclosures
- Price:$359,900
- Price per sq. ft.:$275.15
New listings near 4445 E Indianapolis Avenue
- Open Sat, 10:30am to 12:30pmNew
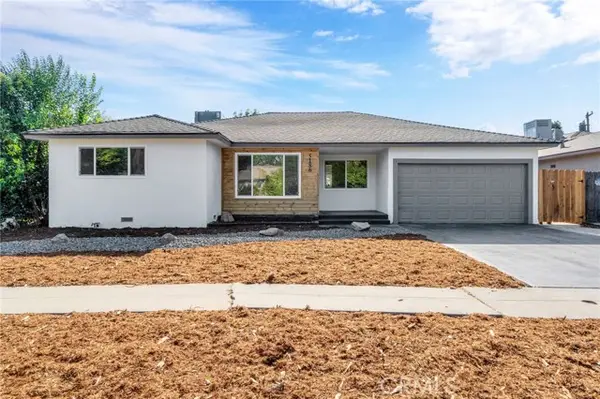 $439,000Active3 beds 2 baths1,635 sq. ft.
$439,000Active3 beds 2 baths1,635 sq. ft.5186 Callisch Avenue, Fresno, CA 93710
MLS# MD25183485Listed by: PARK PLACE REAL ESTATE - New
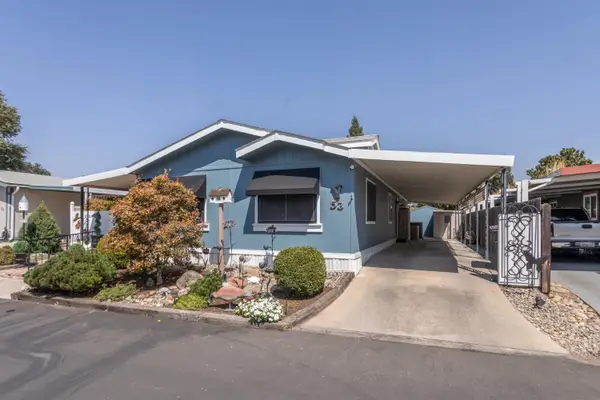 $275,500Active2 beds -- baths1,428 sq. ft.
$275,500Active2 beds -- baths1,428 sq. ft.8701 Highway 41 #53, Fresno, CA 93720
MLS# 635361Listed by: REAL BROKER - New
 $485,000Active3 beds -- baths1,673 sq. ft.
$485,000Active3 beds -- baths1,673 sq. ft.5075 N College Avenue, Fresno, CA 93704
MLS# 635396Listed by: BLOOM GROUP, INC. - New
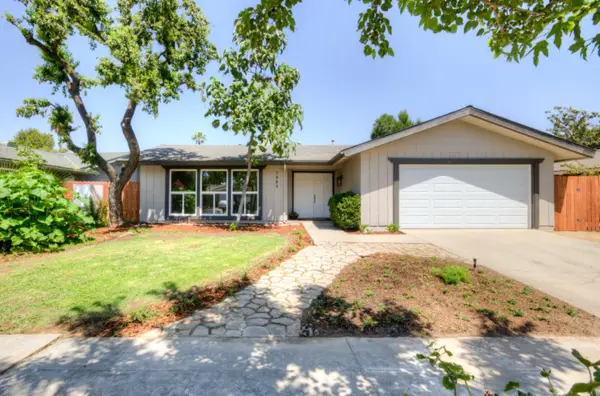 $429,950Active3 beds -- baths1,562 sq. ft.
$429,950Active3 beds -- baths1,562 sq. ft.1484 W Indianapolis Avenue, Fresno, CA 93705
MLS# 635319Listed by: REALTY CONCEPTS, LTD. - FRESNO - New
 $370,000Active3 beds -- baths1,176 sq. ft.
$370,000Active3 beds -- baths1,176 sq. ft.380 N Shirley Avenue, Fresno, CA 93727
MLS# 635355Listed by: CENTURY 21 JORDAN-LINK & COMPANY - New
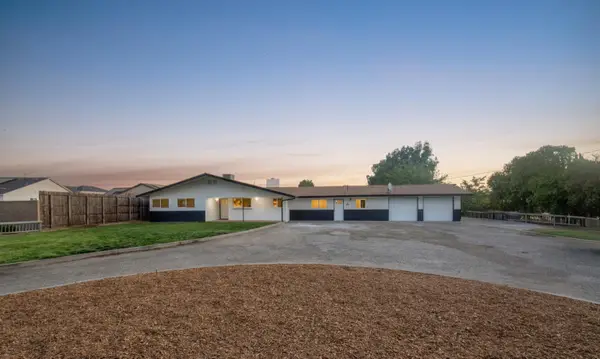 $975,000Active5 beds -- baths3,315 sq. ft.
$975,000Active5 beds -- baths3,315 sq. ft.6612 E Olive Avenue, Fresno, CA 93727
MLS# 635378Listed by: REAL BROKER - New
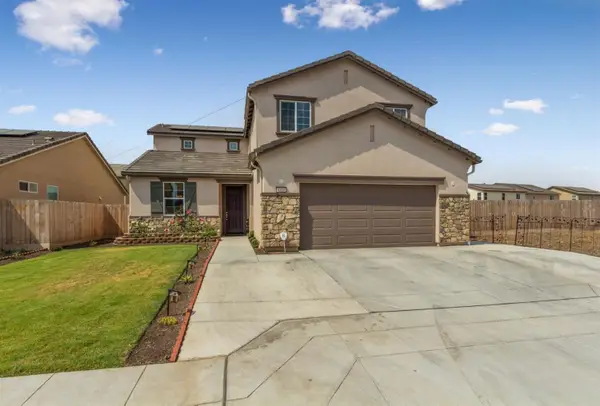 $550,000Active4 beds -- baths2,217 sq. ft.
$550,000Active4 beds -- baths2,217 sq. ft.6808 W Parr Avenue, Fresno, CA 93722
MLS# 635246Listed by: REALTY CONCEPTS, LTD. - FRESNO - New
 $226,600Active1 beds -- baths1,056 sq. ft.
$226,600Active1 beds -- baths1,056 sq. ft.701 Mayor Avenue, Fresno, CA 93706
MLS# 635357Listed by: REAL BROKER - New
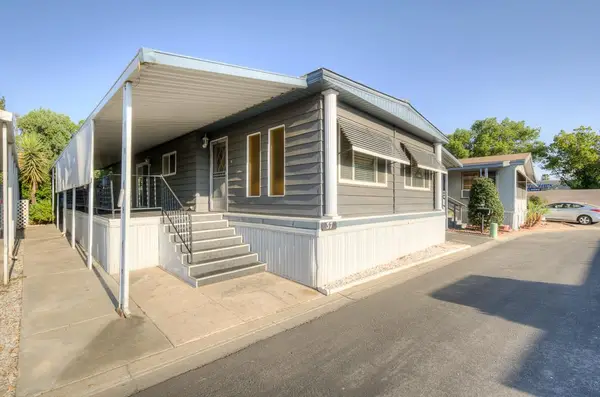 $120,000Active2 beds -- baths1,440 sq. ft.
$120,000Active2 beds -- baths1,440 sq. ft.221 W Herndon #37, Fresno, CA 93650
MLS# 634631Listed by: SMALL TOWN BIG LIVING REALTY - Open Sat, 12 to 3pmNew
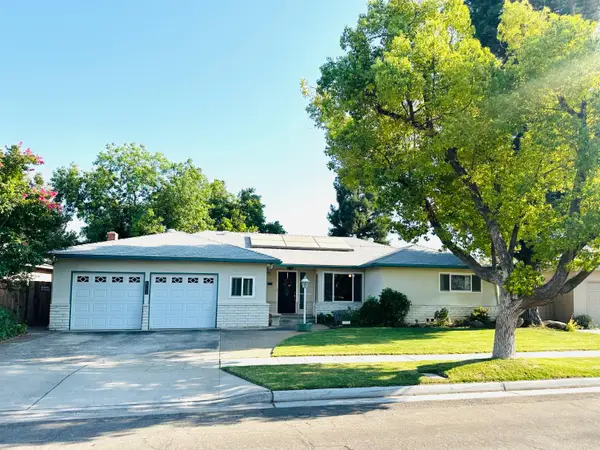 $425,000Active3 beds -- baths1,861 sq. ft.
$425,000Active3 beds -- baths1,861 sq. ft.1711 E Stuart Avenue, Fresno, CA 93710
MLS# 635316Listed by: REALTY CONCEPTS, LTD. - FRESNO
