4703 W Clinton Avenue #102, Fresno, CA 93722
Local realty services provided by:Better Homes and Gardens Real Estate GoldLeaf
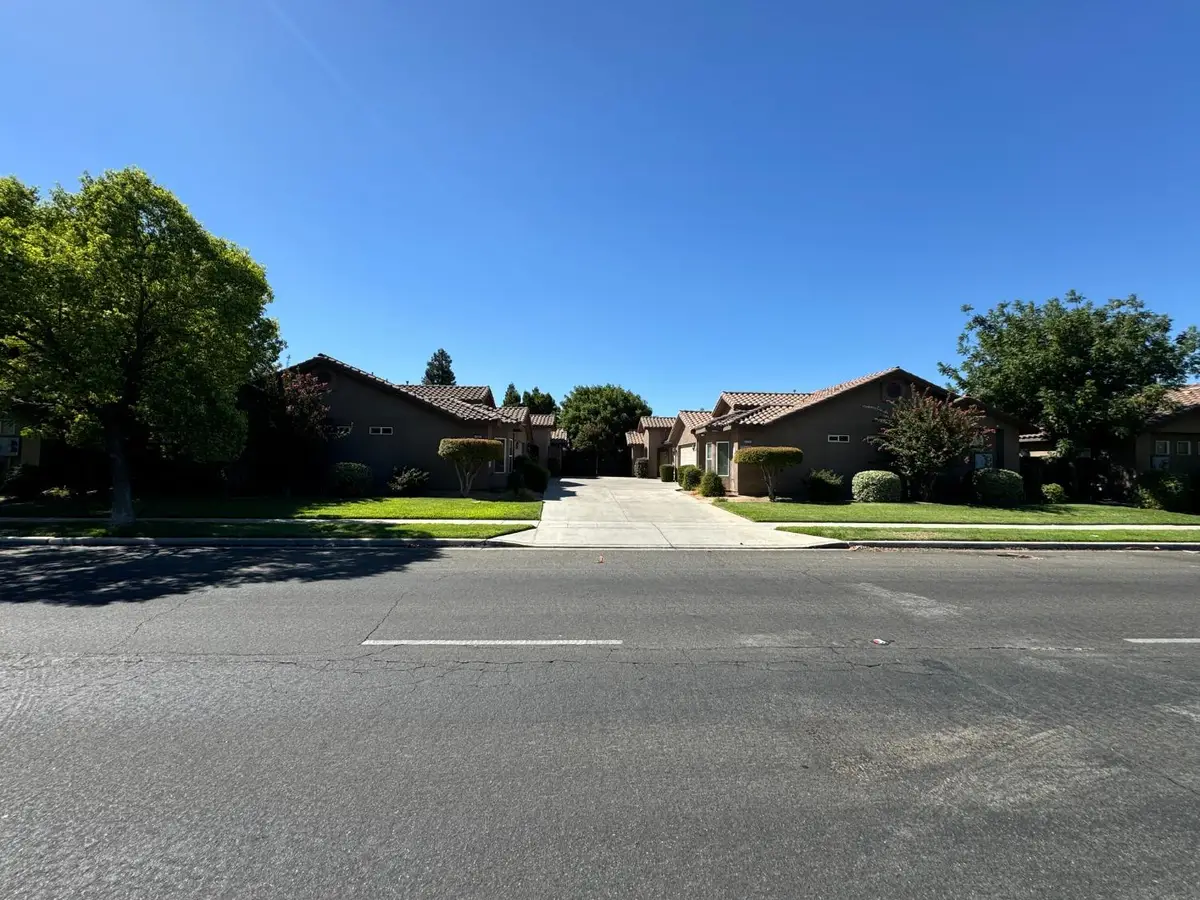
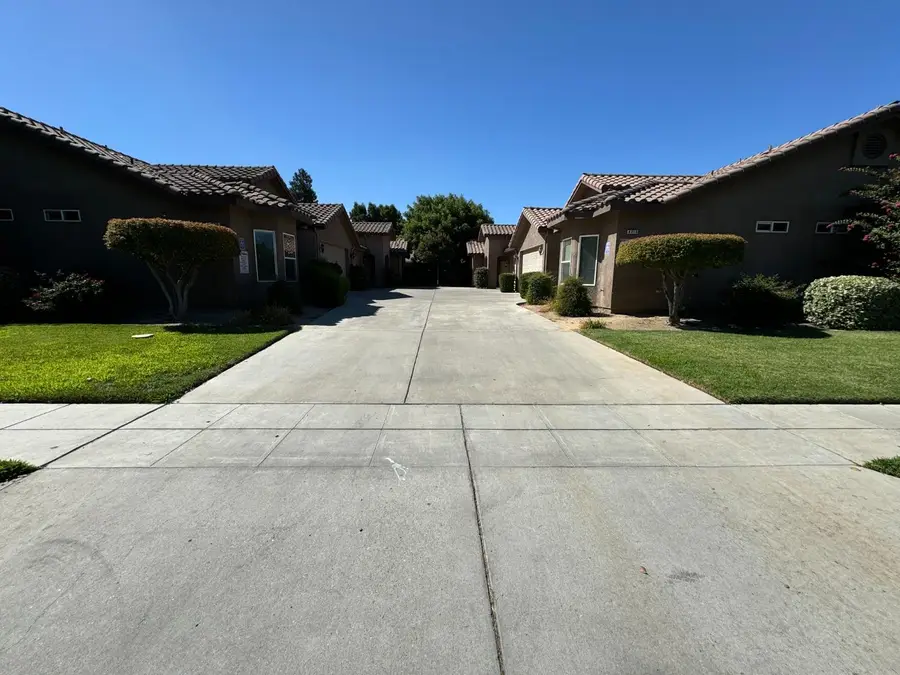
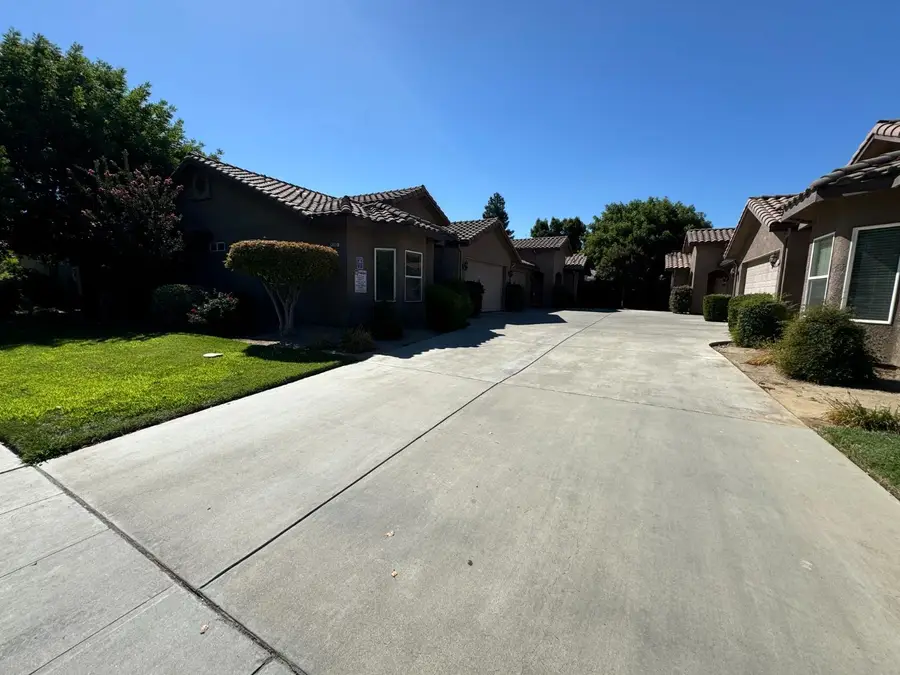
4703 W Clinton Avenue #102,Fresno, CA 93722
$1,900
- 3 Beds
- - Baths
- 1,075 sq. ft.
- Condominium
- Active
Listed by:oscar j ramos
Office:somar property management
MLS#:635048
Source:CA_FMLS
Price summary
- Price:$1,900
- Price per sq. ft.:$1.77
About this home
No applications considered prior to viewing of home. To request a tour, please complete a Renter Profile through Zillow Rent online or app. If a Renter Profile is not submitted, we will consider the inquiry incomplete & will be unable to proceed w/scheduling or reviewing interest. Tours available M-F 4pm-6pm.*Move in date must be within 15 days. All applicants must be present at preview to be considered.Great Northwest Fourplex (4 units) built in 2005. ONLY One Unit is available, that is a 3 Bedroom, 2 full bathrooms, seems a lot larger than 1075 sqft approx, which includes cozy fireplaces in the living room, inside laundry/utility room and a low maintenance backyard. And for all you CAR LOVERs a large TWO car garage where your beauty is safer and cleaner.Ready for Move-in August 15th, approx. or sooner. Must have a Landlord Reference letter including a rent ledger payment history. Must have a credit score of 650 approximately, NO evictions or collections to landlords or any utility Co., verifiable income must be 3 times the monthly rent, deposit equal/same as rent amount, minimum one-year lease/rent. Tenant responsible for utilities, renters insurance, (refrigerator, washer & dryer, Not included). NO Smoking/PETS.
Contact an agent
Home facts
- Year built:2005
- Listing Id #:635048
- Added:363 day(s) ago
- Updated:August 08, 2025 at 02:40 PM
Rooms and interior
- Bedrooms:3
- Living area:1,075 sq. ft.
Heating and cooling
- Cooling:Central Heat & Cool
Structure and exterior
- Roof:Tile
- Year built:2005
- Building area:1,075 sq. ft.
- Lot area:0.34 Acres
Schools
- High school:Central
- Middle school:El Capitan
- Elementary school:McKinley
Utilities
- Water:Public
- Sewer:Public Sewer
Finances and disclosures
- Price:$1,900
- Price per sq. ft.:$1.77
New listings near 4703 W Clinton Avenue #102
- New
 $305,000Active2 beds -- baths1,529 sq. ft.
$305,000Active2 beds -- baths1,529 sq. ft.2013 W Fairmont Avenue, Fresno, CA 93705
MLS# 634578Listed by: HOMESMART PV AND ASSOCIATES - New
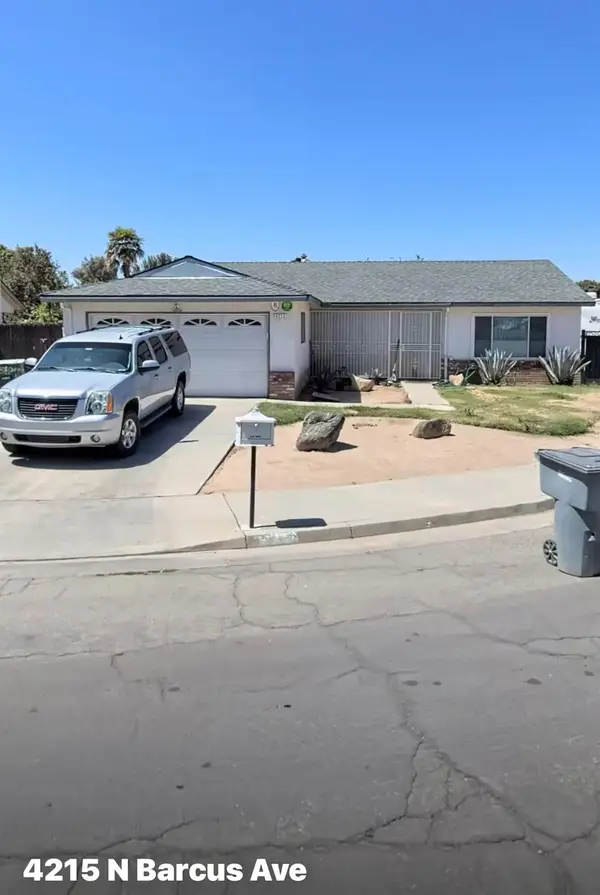 $350,000Active3 beds -- baths1,479 sq. ft.
$350,000Active3 beds -- baths1,479 sq. ft.4215 N Barcus Avenue, Fresno, CA 93722
MLS# 635439Listed by: 3D REALTY - New
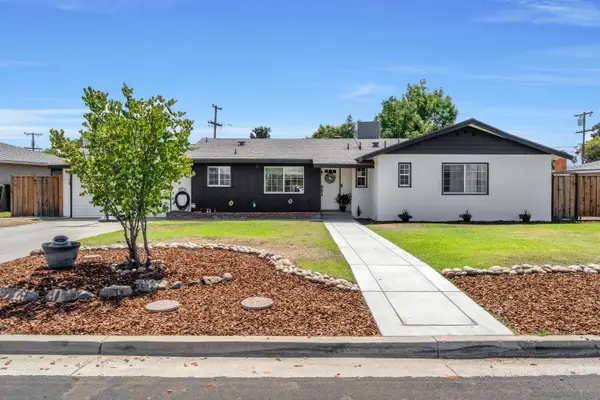 $415,000Active3 beds -- baths1,337 sq. ft.
$415,000Active3 beds -- baths1,337 sq. ft.5772 E Bernadine Drive, Fresno, CA 93727
MLS# 635417Listed by: REAL BROKER - New
 $95,000Active0.13 Acres
$95,000Active0.13 Acres7001 N Weber Ave, Fresno, CA 93722
MLS# 635424Listed by: VALLEY OAK REALTY - New
 $265,000Active2 beds -- baths951 sq. ft.
$265,000Active2 beds -- baths951 sq. ft.60 W Sierra Avenue #102, Fresno, CA 93704
MLS# 635426Listed by: EXP REALTY OF CALIFORNIA, INC. - New
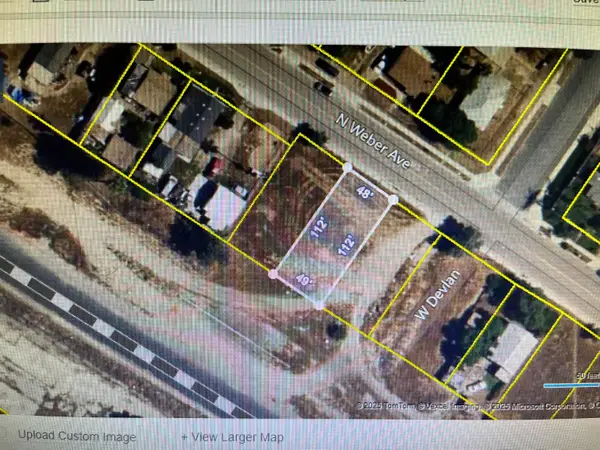 $95,000Active0.13 Acres
$95,000Active0.13 Acres7003 N Weber Ave, Fresno, CA 93722
MLS# 635430Listed by: VALLEY OAK REALTY - New
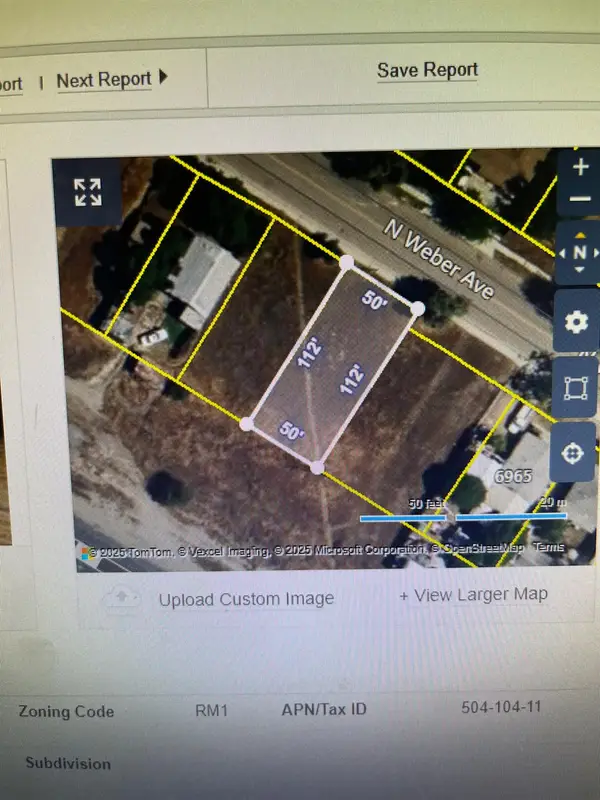 $95,000Active0.13 Acres
$95,000Active0.13 Acres6979 N Weber Ave, Fresno, CA 93722
MLS# 635431Listed by: VALLEY OAK REALTY - New
 $119,000Active0.2 Acres
$119,000Active0.2 Acres6975 N Weber Ave, Fresno, CA 93722
MLS# 635416Listed by: VALLEY OAK REALTY - New
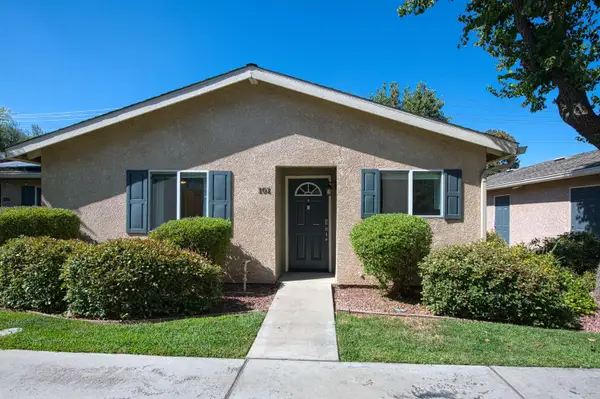 $249,999Active2 beds -- baths1,017 sq. ft.
$249,999Active2 beds -- baths1,017 sq. ft.3703 W Bullard Avenue #101, Fresno, CA 93711
MLS# 635023Listed by: EXP REALTY OF NORTHERN CALIFORNIA, INC. - New
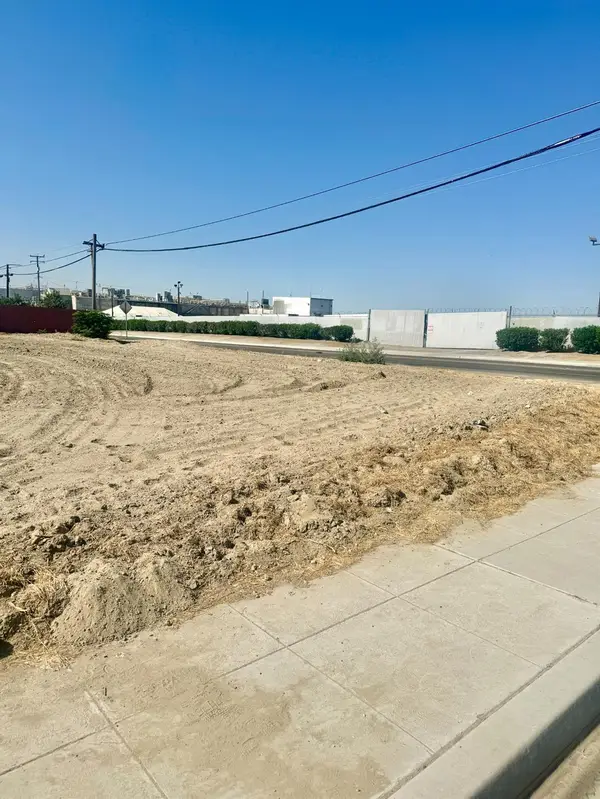 $138,880Active0.36 Acres
$138,880Active0.36 Acres385 W Almy Avenue, Fresno, CA 93706
MLS# 635386Listed by: CENTURY 21 JORDAN-LINK & COMPANY
