- BHGRE®
- California
- Fresno
- 4826 N Casey Avenue
4826 N Casey Avenue, Fresno, CA 93723
Local realty services provided by:Better Homes and Gardens Real Estate GoldLeaf
4826 N Casey Avenue,Fresno, CA 93723
$489,900
- 3 Beds
- - Baths
- 1,853 sq. ft.
- Single family
- Active
Listed by: chukwuma enunwa, lionel nolasco
Office: 3d realty
MLS#:638580
Source:CA_FMLS
Price summary
- Price:$489,900
- Price per sq. ft.:$264.38
About this home
Welcome to this beautifully maintained two-story home situated on a premium oversized corner lot, offering both space and privacy in a desirable neighborhood. This 3-bedroom, 2.5-bath residence features a modern open-concept layout with an abundance of natural light, perfect for everyday living and entertaining.The heart of the home is the expansive kitchen, showcasing a robust center island, sleek countertops, and ample cabinetryideal for gatherings and culinary creativity. Upstairs, you'll find generously sized bedrooms, including a spacious primary suite with a walk-in closet and en-suite bath. Enjoy seamless indoor-outdoor living with open views, and take advantage of the energy-efficient owned solar system that keeps utility costs low. The premium corner lot provides extra yard space, perfect for future expansion, gardening, or outdoor entertaining. Don't miss this rare opportunity to own a turn-key home with size, style, and sustainability all in one package!
Contact an agent
Home facts
- Year built:2021
- Listing ID #:638580
- Added:103 day(s) ago
- Updated:January 31, 2026 at 04:47 PM
Rooms and interior
- Bedrooms:3
- Living area:1,853 sq. ft.
Heating and cooling
- Cooling:Central Heat & Cool
Structure and exterior
- Roof:Tile
- Year built:2021
- Building area:1,853 sq. ft.
- Lot area:0.17 Acres
Schools
- High school:Justin Garza High
- Middle school:Glacier Point
- Elementary school:Harvest
Utilities
- Water:Public
- Sewer:Public Sewer
Finances and disclosures
- Price:$489,900
- Price per sq. ft.:$264.38
New listings near 4826 N Casey Avenue
- New
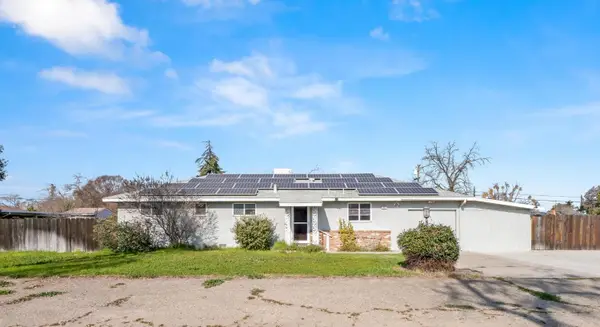 $369,000Active4 beds -- baths1,196 sq. ft.
$369,000Active4 beds -- baths1,196 sq. ft.5491 E Dakota Avenue, Fresno, CA 93727
MLS# 643132Listed by: ALLEGIANT REALTY & ASSOCIATES - New
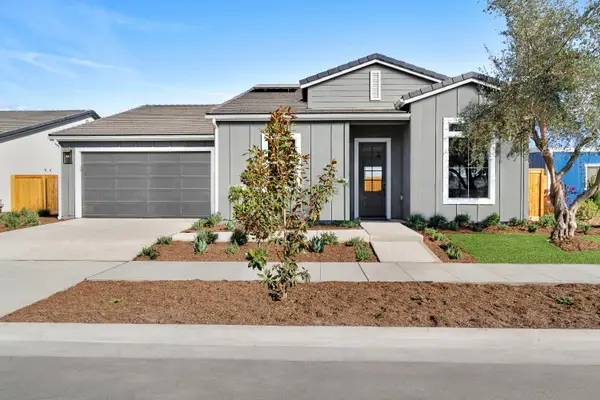 $694,950Active4 beds -- baths2,430 sq. ft.
$694,950Active4 beds -- baths2,430 sq. ft.2283 N Argyle Avenue, Clovis, CA 93619
MLS# 642995Listed by: REALTY CONCEPTS, LTD. - FRESNO - New
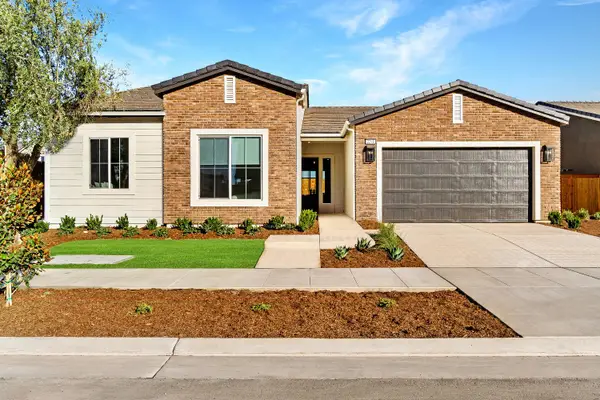 $679,950Active4 beds -- baths2,271 sq. ft.
$679,950Active4 beds -- baths2,271 sq. ft.2291 N Argyle Avenue, Clovis, CA 93619
MLS# 643001Listed by: REALTY CONCEPTS, LTD. - FRESNO - New
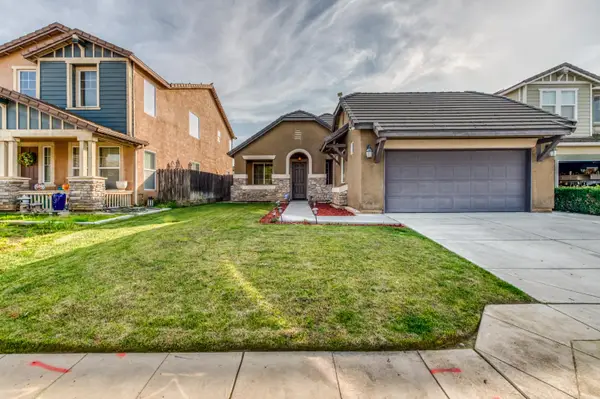 $469,900Active4 beds -- baths2,129 sq. ft.
$469,900Active4 beds -- baths2,129 sq. ft.6575 E Cetti Avenue, Fresno, CA 93727
MLS# 643101Listed by: RE/MAX GOLD - New
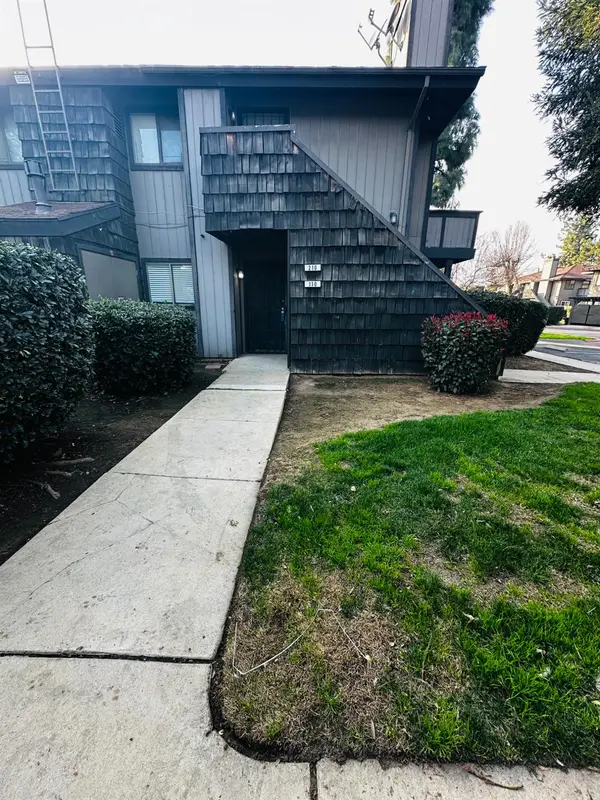 $115,000Active1 beds -- baths566 sq. ft.
$115,000Active1 beds -- baths566 sq. ft.1151 S Chestnut Avenue #110, Fresno, CA 93702
MLS# 643131Listed by: REAL BROKER - New
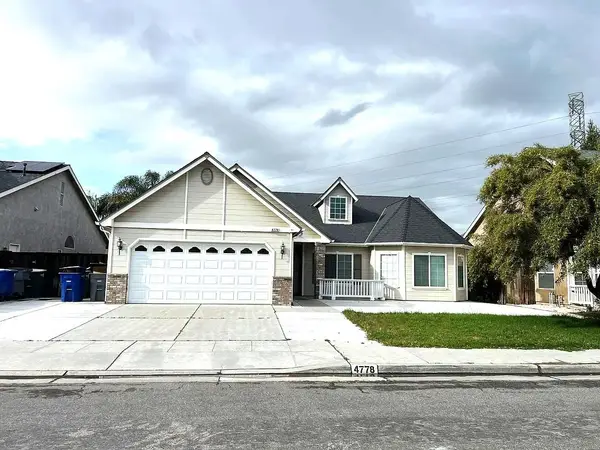 $2,400Active3 beds -- baths1,872 sq. ft.
$2,400Active3 beds -- baths1,872 sq. ft.4778 W Oswego Avenue, Fresno, CA 93722
MLS# 643133Listed by: ZSTATE REALTY INC. - New
 $2,800Active4 beds -- baths2,080 sq. ft.
$2,800Active4 beds -- baths2,080 sq. ft.10664 N Ponderosa Drive, Fresno, CA 93730
MLS# 643134Listed by: ZSTATE REALTY INC. - New
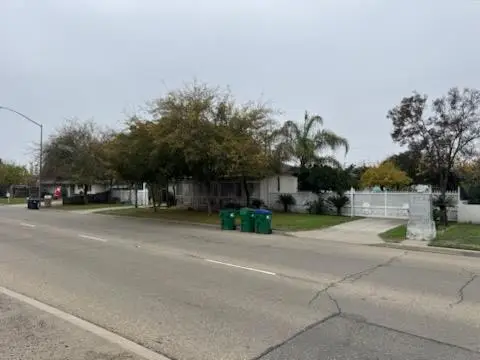 $409,995Active2 beds -- baths1,414 sq. ft.
$409,995Active2 beds -- baths1,414 sq. ft.5225 E Belmont Avenue, Fresno, CA 93727
MLS# 643135Listed by: ANDERSON WALKER REAL ESTATE - New
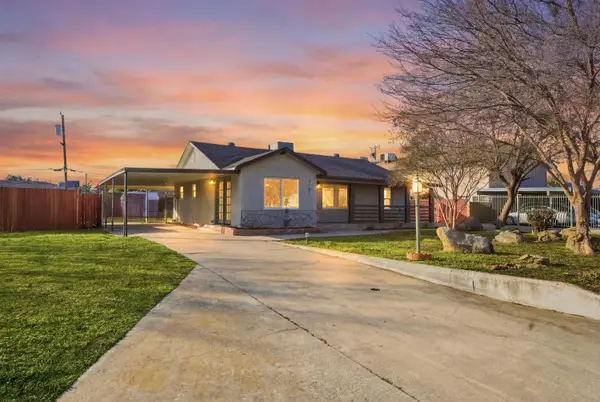 $399,900Active3 beds -- baths1,192 sq. ft.
$399,900Active3 beds -- baths1,192 sq. ft.3107 N Arthur Avenue, Fresno, CA 93705
MLS# 643121Listed by: IRON KEY REAL ESTATE - Open Sun, 10am to 1pmNew
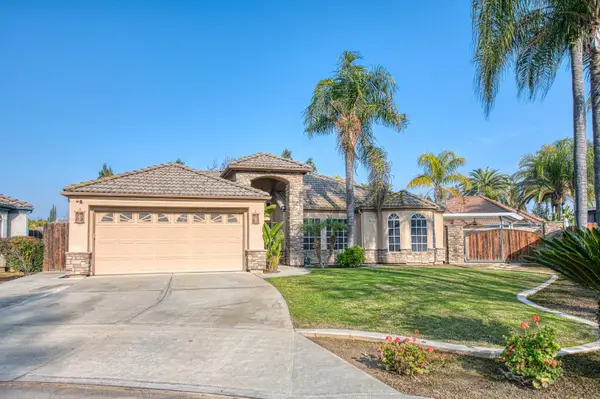 $525,000Active3 beds -- baths2,137 sq. ft.
$525,000Active3 beds -- baths2,137 sq. ft.6246 N Capri Court, Fresno, CA 93711
MLS# 643128Listed by: LONDON PROPERTIES, LTD.

