4848 N Hulbert Avenue #102, Fresno, CA 93705
Local realty services provided by:Better Homes and Gardens Real Estate Royal & Associates
4848 N Hulbert Avenue #102,Fresno, CA 93705
$260,000
- 3 Beds
- 2 Baths
- 1,386 sq. ft.
- Condominium
- Active
Listed by: cindy smades klein
Office: premier plus real estate company
MLS#:CRFR25180884
Source:CA_BRIDGEMLS
Price summary
- Price:$260,000
- Price per sq. ft.:$187.59
- Monthly HOA dues:$380
About this home
Fantastic and PRIVATE LOCATION in Tranquil Piccadilly Village. The large formal living has a Charming fireplace and features a dining area, cathedral ceilings, gorgeous Hardwood flooring and double French doors with tall windows on each side, perfect for indoor/outdoor living and or entertaining. Plus Bali cordless cellular shades. The galley style kitchen is efficient. The master bedroom has large walk-in closet and plantation shutters and all 3 bedrooms have ceiling fans. Crown molding and some custom millwork thru-out part of home. Private gated patio w/ brick, planting area and covered patio area. Impeccably landscaped grounds give this complex a Park-like setting. Amenities include a sparkling pool and spa, clubhouse with sauna and 2 lighted tennis courts. Located close to Fresno's best shopping and walking distant to Annex Kitchen and Mochuelo restaurants!
Contact an agent
Home facts
- Year built:1940
- Listing ID #:CRFR25180884
- Added:92 day(s) ago
- Updated:November 12, 2025 at 03:31 PM
Rooms and interior
- Bedrooms:3
- Total bathrooms:2
- Full bathrooms:2
- Living area:1,386 sq. ft.
Heating and cooling
- Cooling:Central Air
Structure and exterior
- Year built:1940
- Building area:1,386 sq. ft.
- Lot area:0.07 Acres
Finances and disclosures
- Price:$260,000
- Price per sq. ft.:$187.59
New listings near 4848 N Hulbert Avenue #102
- New
 $340,000Active3 beds 2 baths1,188 sq. ft.
$340,000Active3 beds 2 baths1,188 sq. ft.2407 Ashcroft Court, Fresno, CA 93726
MLS# CRFR25258163Listed by: REALTY CONCEPTS, LTD. - New
 $459,950Active3 beds -- baths1,484 sq. ft.
$459,950Active3 beds -- baths1,484 sq. ft.9567 N Barton Avenue, Fresno, CA 93720
MLS# 639812Listed by: ANDERSON WALKER REAL ESTATE - New
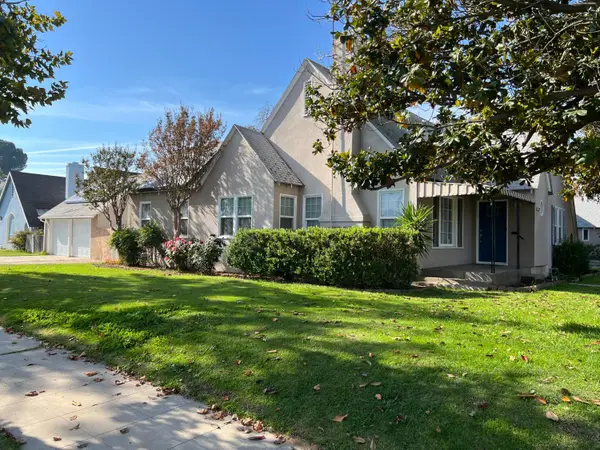 $370,000Active3 beds -- baths1,964 sq. ft.
$370,000Active3 beds -- baths1,964 sq. ft.4570 Tulare Avenue, Fresno, CA 93702
MLS# 639807Listed by: ALL STATE HOMES - New
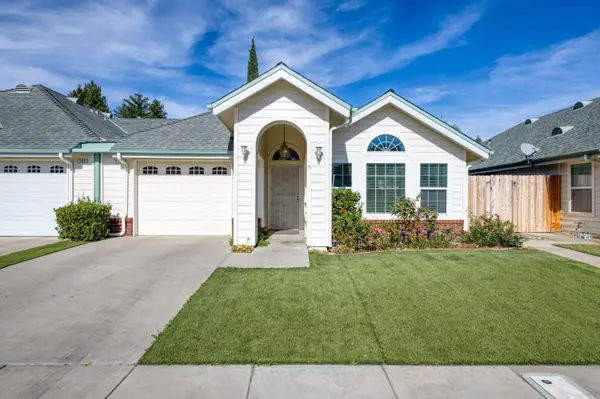 $374,999Active3 beds -- baths1,390 sq. ft.
$374,999Active3 beds -- baths1,390 sq. ft.1708 E Morningstar Lane, Fresno, CA 93720
MLS# 639563Listed by: EXP REALTY OF NORTHERN CALIFORNIA, INC. - New
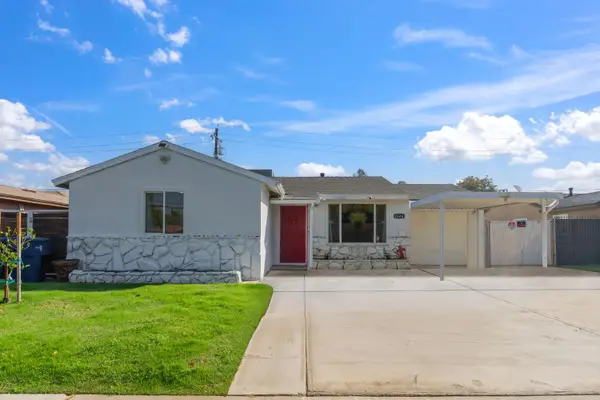 $318,000Active3 beds -- baths955 sq. ft.
$318,000Active3 beds -- baths955 sq. ft.4326 N Fresno Street, Fresno, CA 93726
MLS# 639791Listed by: EXP REALTY OF CALIFORNIA, INC. - Open Sat, 1 to 4pmNew
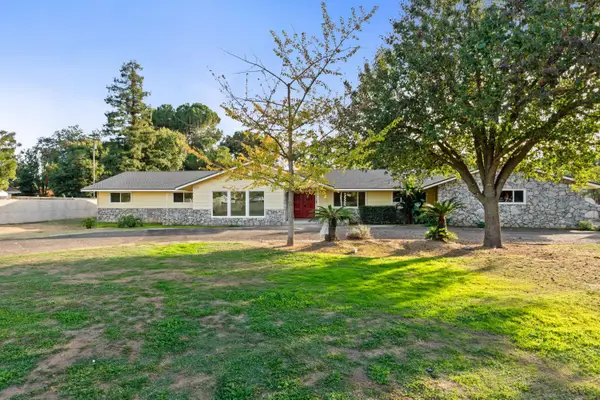 $950,000Active4 beds -- baths2,772 sq. ft.
$950,000Active4 beds -- baths2,772 sq. ft.5454 E Butler Avenue, Fresno, CA 93727
MLS# 639093Listed by: REAL BROKER - New
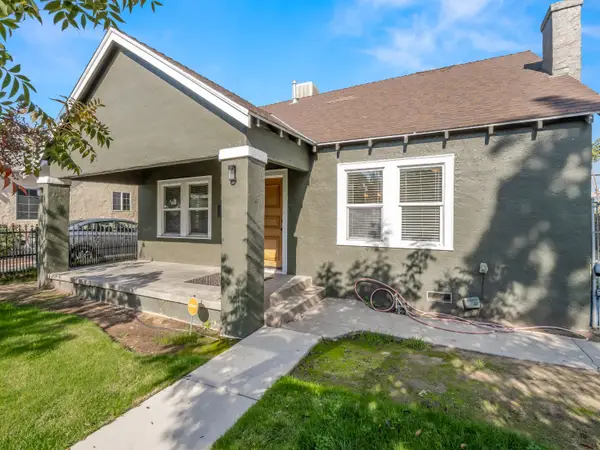 $285,000Active2 beds -- baths1,010 sq. ft.
$285,000Active2 beds -- baths1,010 sq. ft.4461 E Madison Avenue, Fresno, CA 93702
MLS# 639613Listed by: REAL BROKER - New
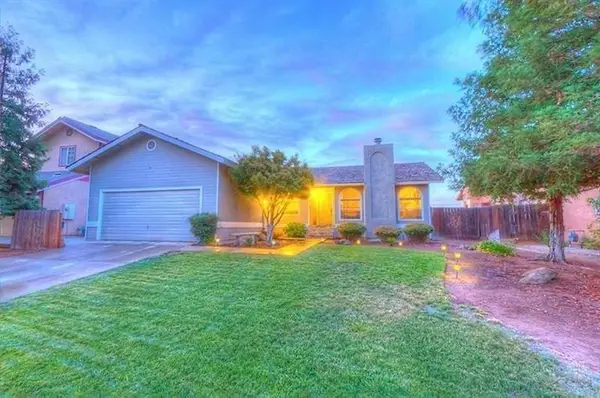 $2,295Active3 beds -- baths1,357 sq. ft.
$2,295Active3 beds -- baths1,357 sq. ft.6044 E Illinois Avenue, Fresno, CA 93727
MLS# 639792Listed by: FAR WEST PROPERTIES - New
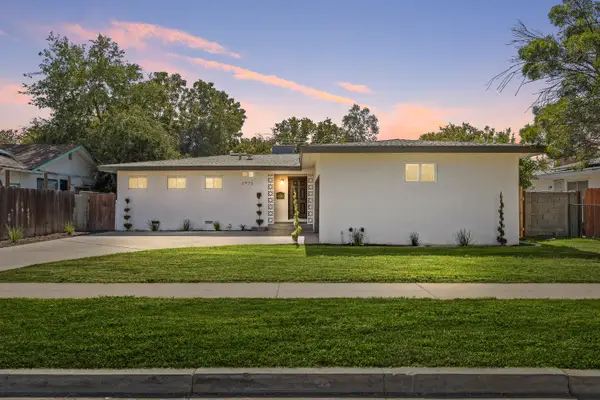 $374,900Active3 beds -- baths1,308 sq. ft.
$374,900Active3 beds -- baths1,308 sq. ft.2972 E Northdale Avenue, Fresno, CA 93726
MLS# 639795Listed by: REAL BROKER - New
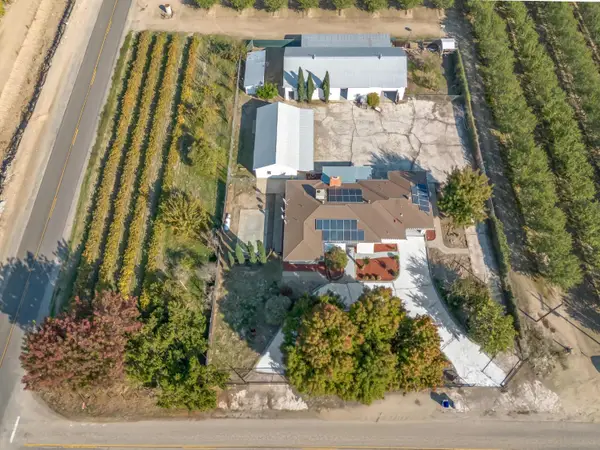 $568,000Active2 beds -- baths1,788 sq. ft.
$568,000Active2 beds -- baths1,788 sq. ft.5454 N Floyd Avenue, Fresno, CA 93723
MLS# 639789Listed by: ALLEGIANT REALTY & ASSOCIATES
