- BHGRE®
- California
- Fresno
- 4856 N Hulbert Avenue #101
4856 N Hulbert Avenue #101, Fresno, CA 93705
Local realty services provided by:Better Homes and Gardens Real Estate GoldLeaf
4856 N Hulbert Avenue #101,Fresno, CA 93705
$302,000
- 2 Beds
- - Baths
- 1,297 sq. ft.
- Single family
- Pending
Listed by: jasbir s purewal
Office: london properties, ltd.
MLS#:637549
Source:CA_FMLS
Price summary
- Price:$302,000
- Price per sq. ft.:$232.85
- Monthly HOA dues:$360
About this home
Welcome to this beautifully upgraded 2 bed, 2 bath PUD in Piccadilly Village near Shaw and Van Ness. With 1,297 sq ft of thoughtfully designed living space, this condo offers modern comfort, timeless style. Step inside to discover real wood-look ceramic tile throughout, vaulted ceilings in the living and dining areas, and recessed lighting that adds warmth and sophistication. The kitchen and bathrooms feature new countertops, sinks, and stunning tiled walk-in showers--no tubs. Enjoy the open-concept eat-in kitchen with butcher block seating, perfect for casual meals or morning coffee. Both bedrooms boast walk-in closets and ceiling fans, while the living room features an accent wall with wainscoting for added charm.<br><br>Don't miss this rare opportunity to own a MOVE-IN-READY gem with premium upgrades.<br>
Contact an agent
Home facts
- Year built:1975
- Listing ID #:637549
- Added:140 day(s) ago
- Updated:February 10, 2026 at 08:19 AM
Rooms and interior
- Bedrooms:2
- Living area:1,297 sq. ft.
Heating and cooling
- Cooling:Central Heat & Cool
Structure and exterior
- Roof:Tile
- Year built:1975
- Building area:1,297 sq. ft.
- Lot area:0.07 Acres
Schools
- High school:Bullard
- Middle school:Wawona
- Elementary school:Powers Ginsburg
Utilities
- Water:Public
- Sewer:Public Sewer
Finances and disclosures
- Price:$302,000
- Price per sq. ft.:$232.85
New listings near 4856 N Hulbert Avenue #101
- New
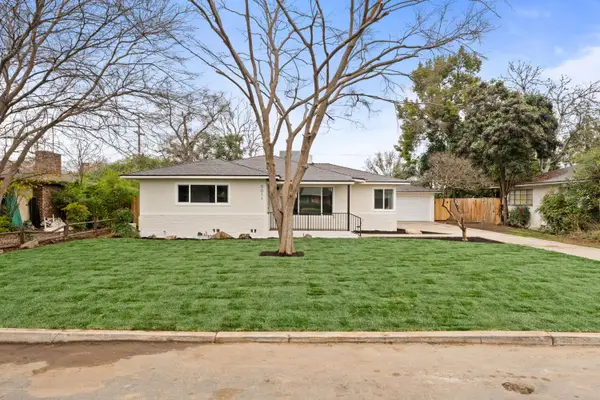 $354,900Active3 beds -- baths1,268 sq. ft.
$354,900Active3 beds -- baths1,268 sq. ft.5011 E Harvey Avenue, Fresno, CA 93727
MLS# 643695Listed by: REAL BROKER - New
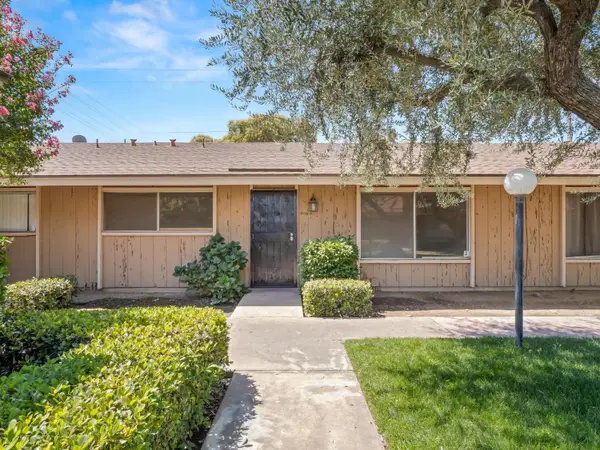 $170,000Active2 beds 1 baths1,068 sq. ft.
$170,000Active2 beds 1 baths1,068 sq. ft.3725 N Fruit Avenue #B, Fresno, CA 93705
MLS# 226015128Listed by: REAL BROKER - New
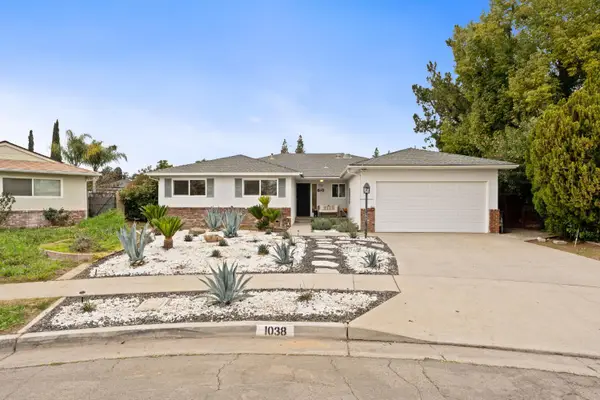 $485,000Active4 beds -- baths1,796 sq. ft.
$485,000Active4 beds -- baths1,796 sq. ft.1038 E Vartikian Avenue, Fresno, CA 93710
MLS# 643693Listed by: REAL BROKER - New
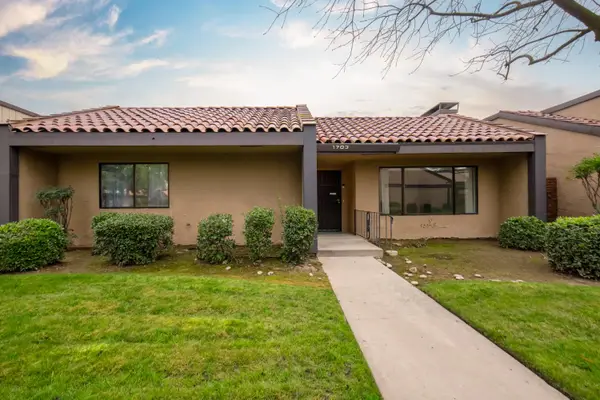 $320,000Active2 beds -- baths1,423 sq. ft.
$320,000Active2 beds -- baths1,423 sq. ft.1703 W Santa Ana Avenue, Fresno, CA 93705
MLS# 643696Listed by: REAL BROKER - New
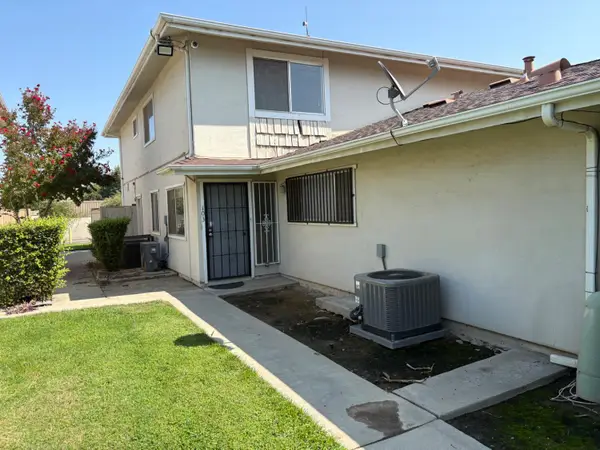 $150,000Active2 beds -- baths843 sq. ft.
$150,000Active2 beds -- baths843 sq. ft.4924 N Holt #103, Fresno, CA 93705
MLS# 643707Listed by: UNIVERSAL REALTY SERVICES, INC. - New
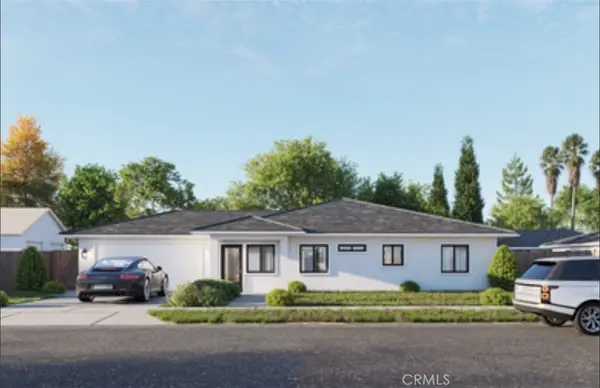 $415,990Active3 beds 2 baths1,451 sq. ft.
$415,990Active3 beds 2 baths1,451 sq. ft.4210 E Calwa Avenue, Fresno, CA 93725
MLS# FR26031487Listed by: LONDON PROPERTIES - New
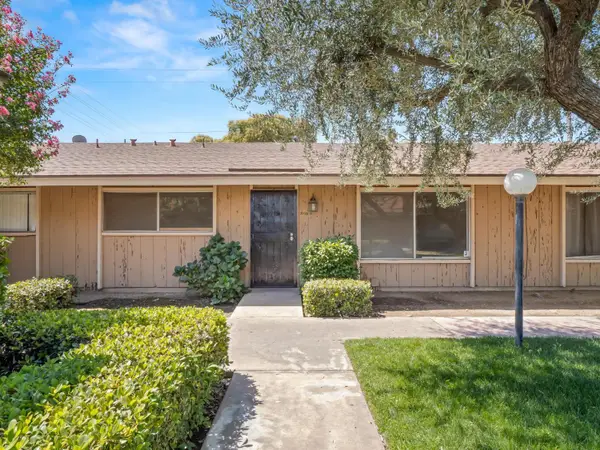 $170,000Active2 beds -- baths1,068 sq. ft.
$170,000Active2 beds -- baths1,068 sq. ft.3725 N Fruit Avenue #B, Fresno, CA 93705
MLS# 643579Listed by: REAL BROKER - New
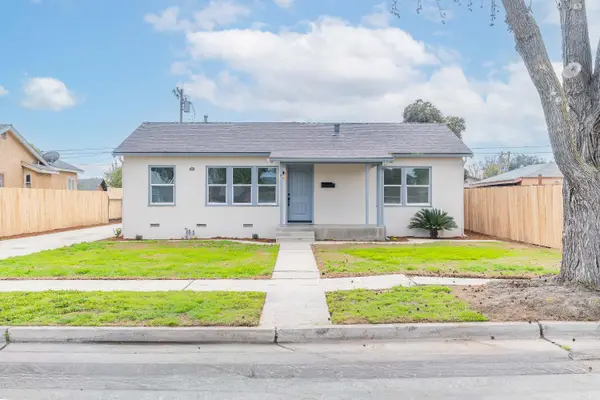 $395,000Active2 beds -- baths1,192 sq. ft.
$395,000Active2 beds -- baths1,192 sq. ft.3548 E Lamona Avenue, Fresno, CA 93703
MLS# 643680Listed by: REAL BROKER - New
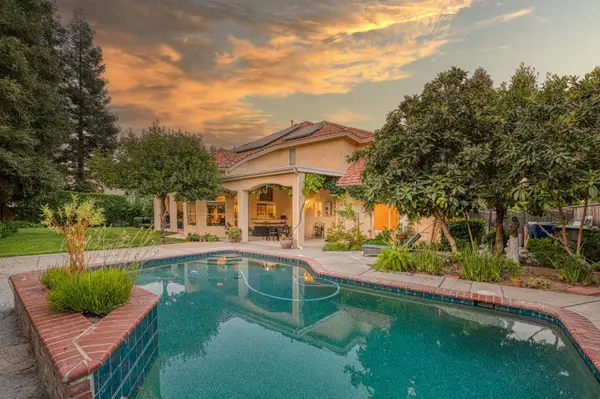 $1,290,000Active5 beds -- baths4,139 sq. ft.
$1,290,000Active5 beds -- baths4,139 sq. ft.10155 N Edgewood Drive, Fresno, CA 93720
MLS# 643685Listed by: GENTILE REAL ESTATE - New
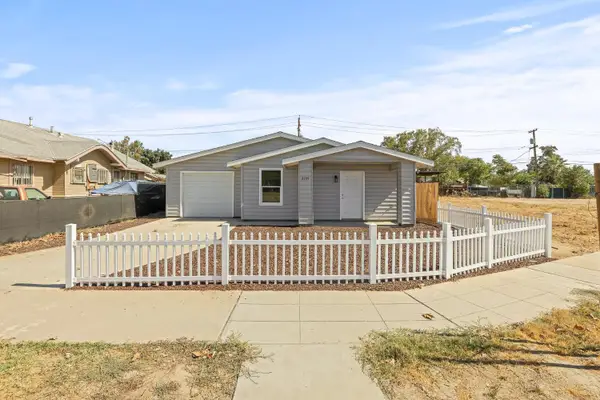 $354,900Active4 beds -- baths1,688 sq. ft.
$354,900Active4 beds -- baths1,688 sq. ft.2255 S Rose Avenue, Fresno, CA 93706
MLS# 643687Listed by: WESTERN PIONEER PROPERTIES

