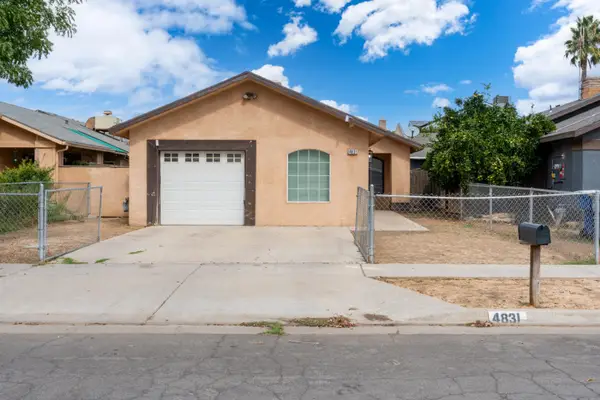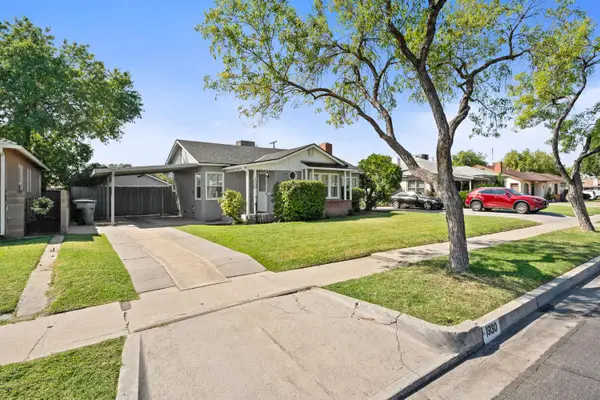5017 W Locust Ave, Fresno, CA 93722
Local realty services provided by:Better Homes and Gardens Real Estate Town Center
5017 W Locust Ave,Fresno, CA 93722
$549,900
- 3 Beds
- 2 Baths
- 2,088 sq. ft.
- Single family
- Pending
Listed by:grant alvernaz
Office:homepivot
MLS#:41086293
Source:CRMLS
Price summary
- Price:$549,900
- Price per sq. ft.:$263.36
About this home
Step into this meticulously renovated 3-bedroom, 2.5 bath home and experience the perfect blend of modern design and comfortable living. The large open floor plan seamlessly flows from the spacious living area into the stylish kitchen and dining room, creating an ideal space for both entertaining and everyday family life. The gourmet kitchen is a highlight, featuring stainless steel appliances, custom cabinetry, and a generous peninsula that doubles as a breakfast bar. The adjacent dining room is bathed in natural light, making it the perfect spot for family meals or intimate gatherings. Retreat to the serene master suite, complete with a luxurious ensuite bath you must see. The additional bedrooms are well-appointed and provide plenty of room for family members or guests. Outside, the large backyard offers endless possibilities for outdoor living and entertaining. Whether you envision a garden, a play area, or a tranquil retreat, this backyard has the space to make it a reality. With its modern upgrades and thoughtful design, this home is ready to welcome you. Don't miss the chance to make it yours!
Contact an agent
Home facts
- Year built:1994
- Listing ID #:41086293
- Added:219 day(s) ago
- Updated:September 26, 2025 at 07:31 AM
Rooms and interior
- Bedrooms:3
- Total bathrooms:2
- Full bathrooms:2
- Living area:2,088 sq. ft.
Heating and cooling
- Cooling:Central Air
Structure and exterior
- Roof:Tile
- Year built:1994
- Building area:2,088 sq. ft.
- Lot area:0.21 Acres
Utilities
- Sewer:Public Sewer
Finances and disclosures
- Price:$549,900
- Price per sq. ft.:$263.36
New listings near 5017 W Locust Ave
- New
 $425,000Active3 beds -- baths1,500 sq. ft.
$425,000Active3 beds -- baths1,500 sq. ft.6583 N N Maple Ave, Fresno, CA 93710
MLS# 637474Listed by: VALLEY OAK REALTY - New
 $290,000Active2 beds -- baths1,255 sq. ft.
$290,000Active2 beds -- baths1,255 sq. ft.4831 E Geary, Fresno, CA 93725
MLS# 637631Listed by: ENVISION REALTY, INC. - Open Sat, 11am to 2pmNew
 $265,000Active2 beds -- baths1,055 sq. ft.
$265,000Active2 beds -- baths1,055 sq. ft.1930 E Princeton Avenue, Fresno, CA 93703
MLS# 637633Listed by: MODERN BROKER - New
 $420,000Active4 beds -- baths1,349 sq. ft.
$420,000Active4 beds -- baths1,349 sq. ft.2302 E Fairmont Avenue, Fresno, CA 93726
MLS# 637640Listed by: GINA JELLADIAN, BROKER - Open Sat, 11am to 2pmNew
 $385,000Active3 beds -- baths1,588 sq. ft.
$385,000Active3 beds -- baths1,588 sq. ft.148 W Roberts Avenue, Fresno, CA 93704
MLS# 637642Listed by: UNIVERSAL REALTY SERVICES, INC. - New
 $365,000Active3 beds -- baths1,639 sq. ft.
$365,000Active3 beds -- baths1,639 sq. ft.4787 E Cornell Avenue, Fresno, CA 93703
MLS# 637346Listed by: REAL BROKER - New
 $685,000Active4 beds -- baths1,994 sq. ft.
$685,000Active4 beds -- baths1,994 sq. ft.2590 N Grantland, Fresno, CA 93723
MLS# 637610Listed by: LUXURY HOME REALTOR - New
 $665,000Active1.76 Acres
$665,000Active1.76 Acres5652 E Dayton Avenue, Fresno, CA 93727
MLS# 637630Listed by: PREMIER PLUS REAL ESTATE COMPANY - Open Sat, 12 to 3pmNew
 $450,000Active4 beds -- baths1,955 sq. ft.
$450,000Active4 beds -- baths1,955 sq. ft.6122 W Swift Avenue, Fresno, CA 93723
MLS# 637632Listed by: REAL BROKER - New
 $2,650Active3 beds -- baths2,389 sq. ft.
$2,650Active3 beds -- baths2,389 sq. ft.9663 N Willey Court, Fresno, CA 93720
MLS# 637636Listed by: CYPRESS PROPERTY MANAGMENT
