5064 N Wishon, Fresno, CA 93704
Local realty services provided by:Better Homes and Gardens Real Estate Napolitano & Associates
5064 N Wishon,Fresno, CA 93704
$252,000
- 2 Beds
- 2 Baths
- 1,602 sq. ft.
- Single family
- Pending
Listed by: saul hernandez, craig barton
Office: era valley wide homes
MLS#:FR25247955
Source:San Diego MLS via CRMLS
Price summary
- Price:$252,000
- Price per sq. ft.:$157.3
- Monthly HOA dues:$420
About this home
HUD Home - Welcome to this beautifully situated 2-bedroom (Possible 3 Bed), 2-bath, end-unit condo just steps from Fig Garden Village and the beauty of Historic Christmas Tree Lane! Offering the perfect blend of comfort, convenience, and classic Fresno charm, this home sits within a gated community featuring a sparkling pool and lush greenbelt. Enjoy the rare advantage of frontage road access, allowing you to reach your front door without entering the gates plus convenient street parking right out front. Inside, discover a spacious and inviting layout with high vaulted ceilings in the living and formal dining areas, creating an open, airy atmosphere. The kitchen features granite countertops and a cozy eating area that could easily be expanded into a chef's kitchen. Per public records, the condo is a 3-bedroom unit, though one wall has been opened to the living room, creating a versatile office space. Simply reframe the wall to restore the third bedroom if desired. Step outside to your private patio spanning the entire length of the home, offering direct access to the community greenbelt and pool perfect for relaxing or entertaining. Experience the charm of this walkable neighborhood where residents enjoy year-round strolls to Fig Garden Village and the annual Historic Christmas Tree Lane. Shopping, dining, and top-rated schools including Bullard High are all nearby, with easy freeway access for quick commutes. Plus, take a short drive down Shaw Avenue to California State University, making this an ideal location for all. Please contact your Realtor today for more details, a
Contact an agent
Home facts
- Year built:1966
- Listing ID #:FR25247955
- Added:121 day(s) ago
- Updated:February 26, 2026 at 08:39 AM
Rooms and interior
- Bedrooms:2
- Total bathrooms:2
- Full bathrooms:2
- Flooring:Carpet, Tile
- Kitchen Description:Dishwasher
- Living area:1,602 sq. ft.
Heating and cooling
- Cooling:Central Forced Air
- Heating:Forced Air Unit
Structure and exterior
- Roof:Asphalt
- Year built:1966
- Building area:1,602 sq. ft.
- Exterior Features:Patio, Patio Open
- Levels:1 Story
Utilities
- Water:Public, Water Available
- Sewer:Public Sewer, Sewer Available
Finances and disclosures
- Price:$252,000
- Price per sq. ft.:$157.3
Features and amenities
- Appliances:Dishwasher
- Laundry features:Washer Hookup
- Pool features:Below Ground, Community/Common, Pool
New listings near 5064 N Wishon
- New
 $224,900Active2 beds -- baths960 sq. ft.
$224,900Active2 beds -- baths960 sq. ft.2881 Huntington Boulevard #262, Fresno, CA 93721
MLS# 644425Listed by: REAL BROKER - New
 $795,000Active4 beds -- baths2,515 sq. ft.
$795,000Active4 beds -- baths2,515 sq. ft.8453 N 1st Street, Fresno, CA 93720
MLS# 644433Listed by: REAL BROKER - New
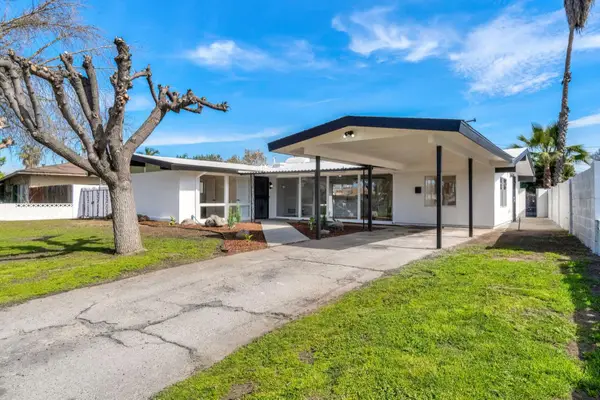 $375,000Active4 beds -- baths2,145 sq. ft.
$375,000Active4 beds -- baths2,145 sq. ft.2622 N 2nd Street, Fresno, CA 93703
MLS# 644427Listed by: REAL BROKER - New
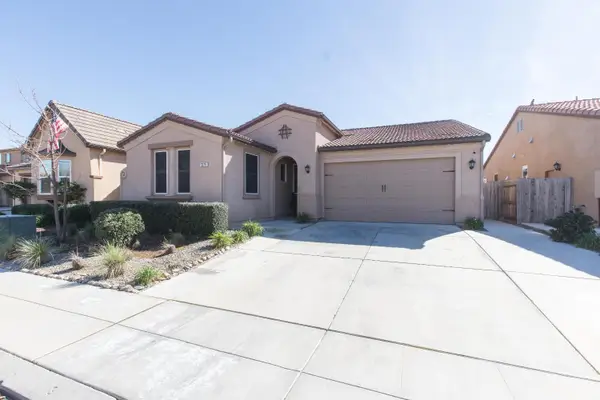 $460,000Active3 beds -- baths1,580 sq. ft.
$460,000Active3 beds -- baths1,580 sq. ft.7375 E Lansing Way, Fresno, CA 93737
MLS# 644227Listed by: VENTURE REALTY GROUP - New
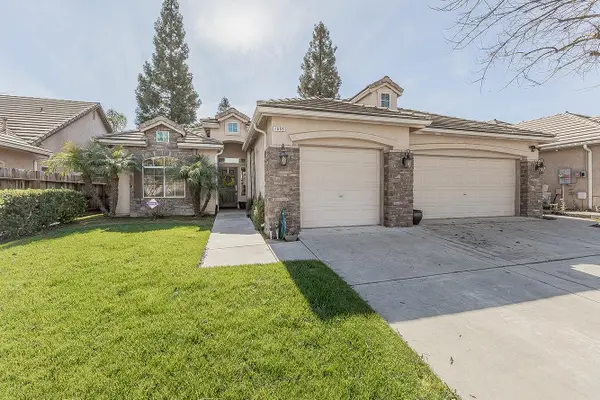 $565,000Active4 beds -- baths1,617 sq. ft.
$565,000Active4 beds -- baths1,617 sq. ft.1055 E Hogan Avenue, Fresno, CA 93730
MLS# 644263Listed by: REALTY CONCEPTS, LTD. - FRESNO - New
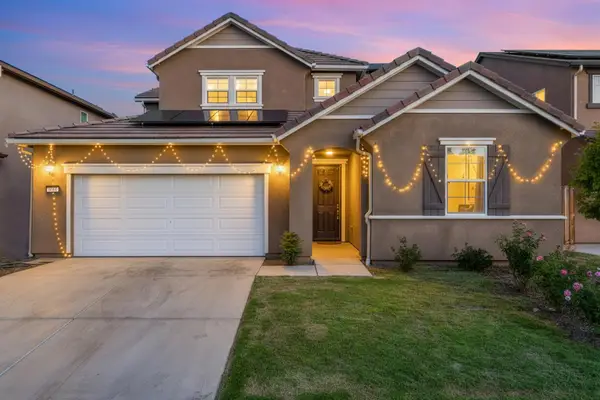 $649,900Active4 beds -- baths3,040 sq. ft.
$649,900Active4 beds -- baths3,040 sq. ft.6660 E Yale Avenue, Fresno, CA 93727
MLS# 644348Listed by: HOMESMART PV AND ASSOCIATES - Open Sat, 11am to 2pmNew
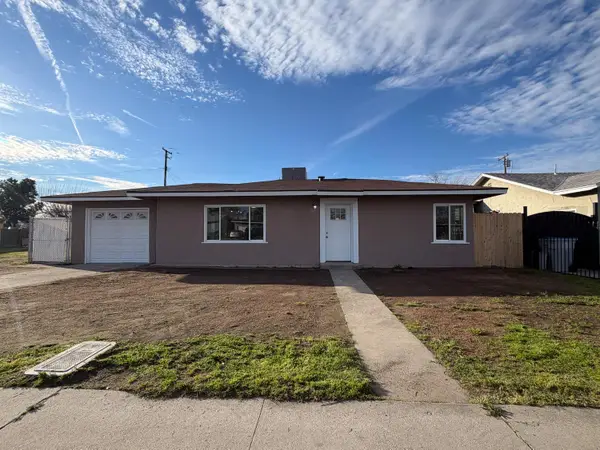 $305,000Active2 beds -- baths1,235 sq. ft.
$305,000Active2 beds -- baths1,235 sq. ft.3812 E Clinton Avenue, Fresno, CA 93703
MLS# 644384Listed by: HOMESMART PV AND ASSOCIATES - New
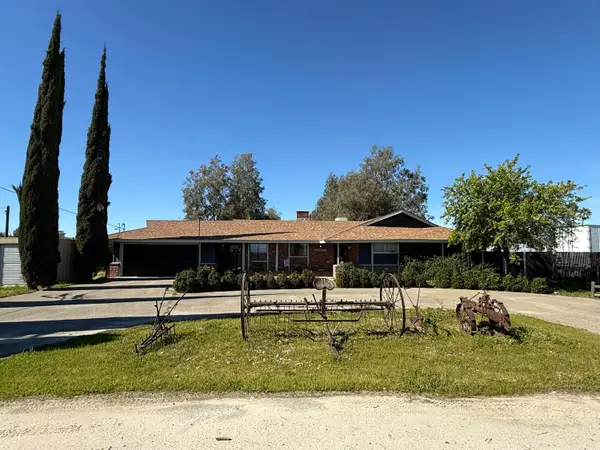 $750,000Active3 beds -- baths1,900 sq. ft.
$750,000Active3 beds -- baths1,900 sq. ft.6545 S Cedar Avenue, Fresno, CA 93725
MLS# 644266Listed by: KELLER WILLIAMS FRESNO - New
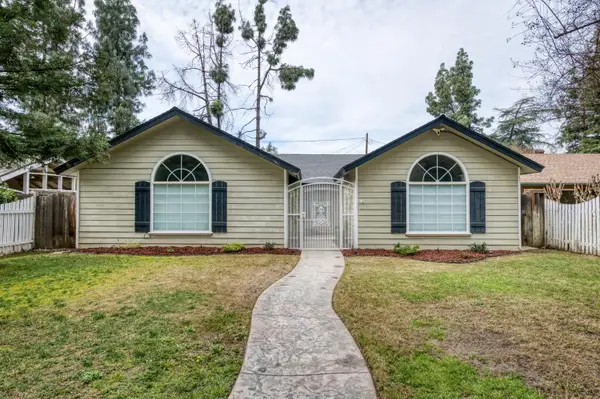 $480,000Active3 beds -- baths1,768 sq. ft.
$480,000Active3 beds -- baths1,768 sq. ft.3519 N Van Ness Boulevard, Fresno, CA 93704
MLS# 644350Listed by: PREMIER PLUS REAL ESTATE COMPANY - New
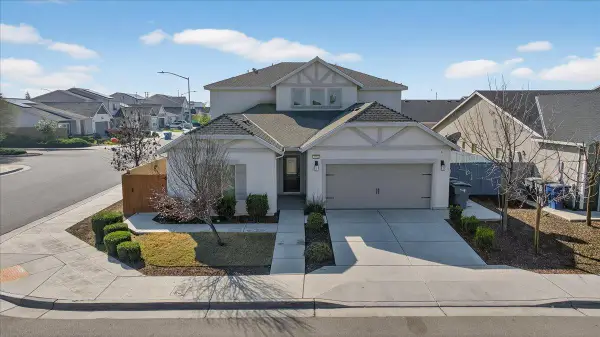 $570,000Active4 beds -- baths2,798 sq. ft.
$570,000Active4 beds -- baths2,798 sq. ft.5986 E Pitt Avenue, Fresno, CA 93727
MLS# 644358Listed by: INTERO REAL ESTATE SERVICES

