5066 W Ashcroft Avenue, Fresno, CA 93722
Local realty services provided by:Better Homes and Gardens Real Estate GoldLeaf
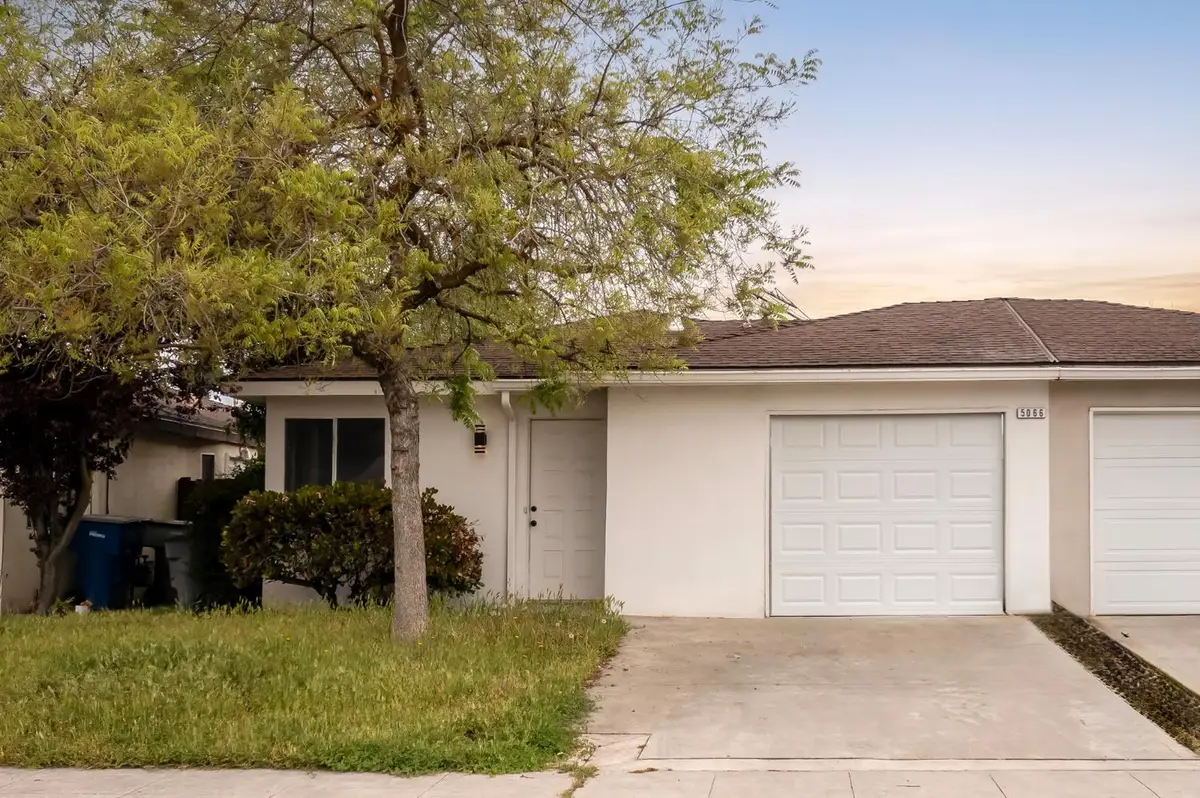
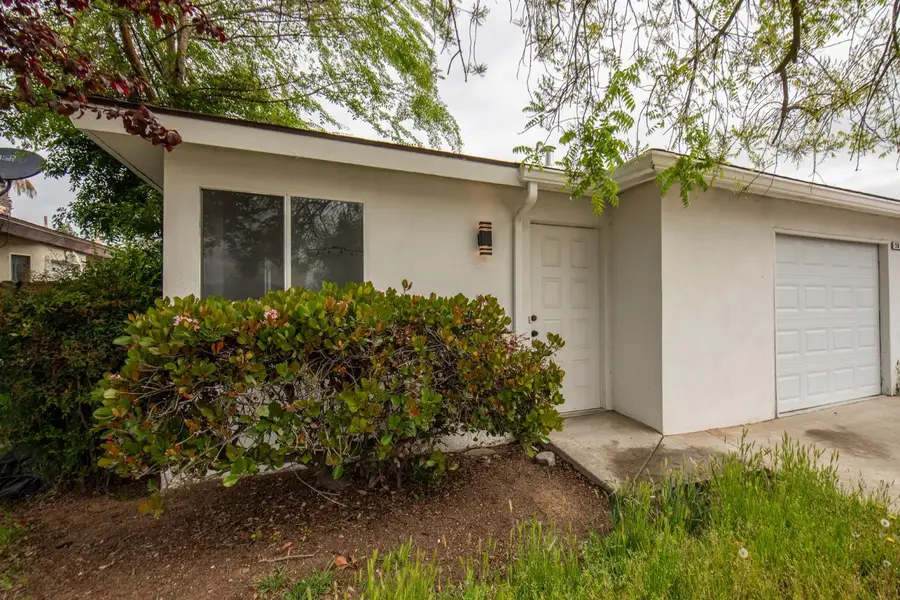
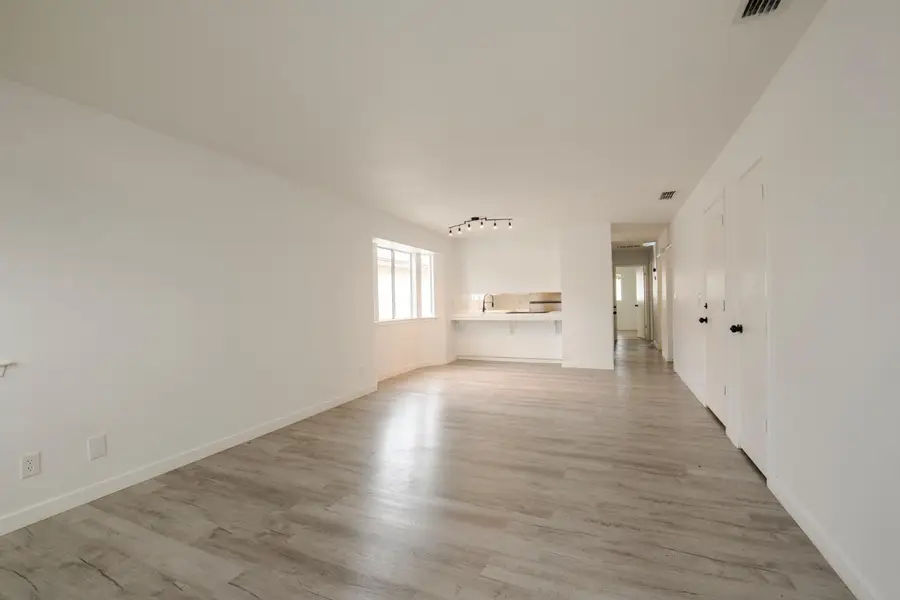
5066 W Ashcroft Avenue,Fresno, CA 93722
$339,000
- 3 Beds
- - Baths
- 1,125 sq. ft.
- Single family
- Active
Listed by:lindsay cappelletti
Office:real broker
MLS#:627906
Source:CA_FMLS
Price summary
- Price:$339,000
- Price per sq. ft.:$301.33
About this home
Welcome to 5066 W Ashcroft Ave, this home has been beautifully reimagined from top to bottom. This three bedroom, two bathroom home in a great Fresno neighborhood offers 1,125 sq. ft. of stylish, modern living on a generously sized lot. Step inside to discover a bright, open floor plan filled with natural light. The freshly updated kitchen features new sleek countertops, modern appliances, and a convenient breakfast bar. This open concept floor plan is perfect for entertaining or everyday comfort. The spacious primary suite includes a tastefully renovated en suite bathroom, while two additional bedrooms and an updated hall bath provide plenty of space for family, guests, or a home office. Fresh paint, new flooring, updated lighting, and more! The backyard is ready for you to turn it into your own oasis and offers ample space. There is plenty of room for parking or storage in the attached garage. Seller is willing to offer a buyer credit for an interest rate buydown or closing costs, with an acceptable offer. Don't miss your chance to own this turnkey gem in a great location. Schedule your private tour today!
Contact an agent
Home facts
- Year built:1984
- Listing Id #:627906
- Added:233 day(s) ago
- Updated:August 08, 2025 at 02:40 PM
Rooms and interior
- Bedrooms:3
- Living area:1,125 sq. ft.
Heating and cooling
- Cooling:Central Heat & Cool
Structure and exterior
- Roof:Composition
- Year built:1984
- Building area:1,125 sq. ft.
- Lot area:0.08 Acres
Schools
- High school:Central
- Middle school:Glacier Point
- Elementary school:Teague
Utilities
- Water:Public
- Sewer:Public Sewer
Finances and disclosures
- Price:$339,000
- Price per sq. ft.:$301.33
New listings near 5066 W Ashcroft Avenue
- New
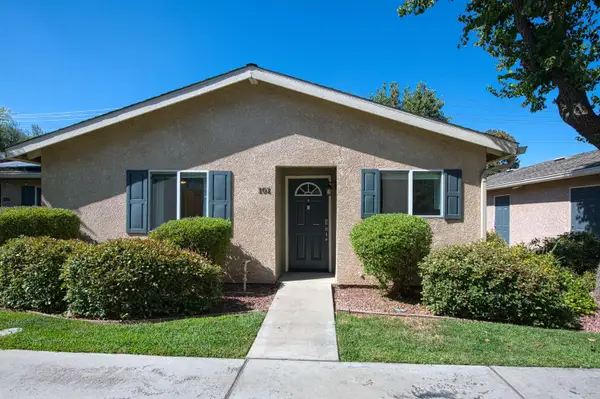 $249,999Active2 beds -- baths1,017 sq. ft.
$249,999Active2 beds -- baths1,017 sq. ft.3703 W Bullard Avenue #101, Fresno, CA 93711
MLS# 635023Listed by: EXP REALTY OF NORTHERN CALIFORNIA, INC. - New
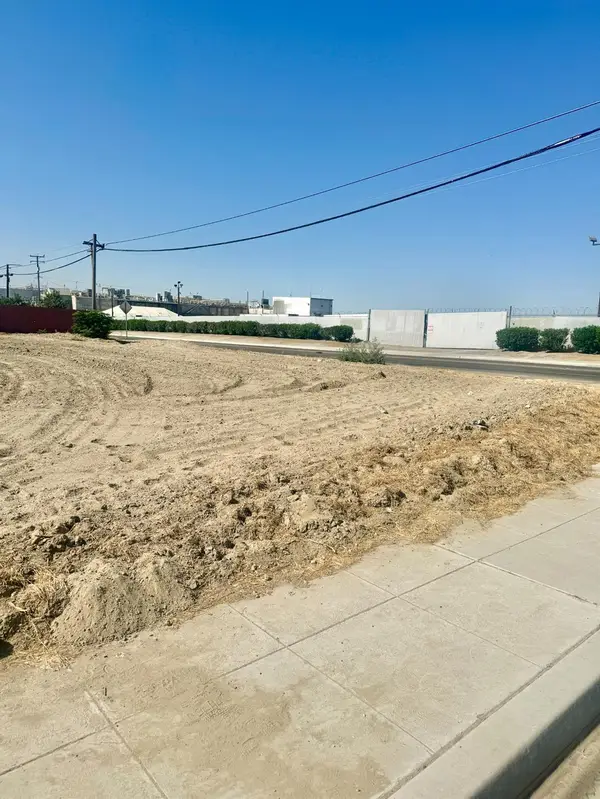 $138,880Active0.36 Acres
$138,880Active0.36 Acres385 W Almy Avenue, Fresno, CA 93706
MLS# 635386Listed by: CENTURY 21 JORDAN-LINK & COMPANY - New
 $205,000Active2 beds -- baths977 sq. ft.
$205,000Active2 beds -- baths977 sq. ft.5098 E Ashlan #110, Fresno, CA 93727
MLS# 635381Listed by: REALTY CONCEPTS, LTD. - FRESNO - New
 $410,000Active3 beds -- baths1,324 sq. ft.
$410,000Active3 beds -- baths1,324 sq. ft.6174 N Tracy Avenue, Fresno, CA 93722
MLS# 635397Listed by: REALTY CONCEPTS, LTD. - FRESNO - Open Sat, 10:30am to 12:30pmNew
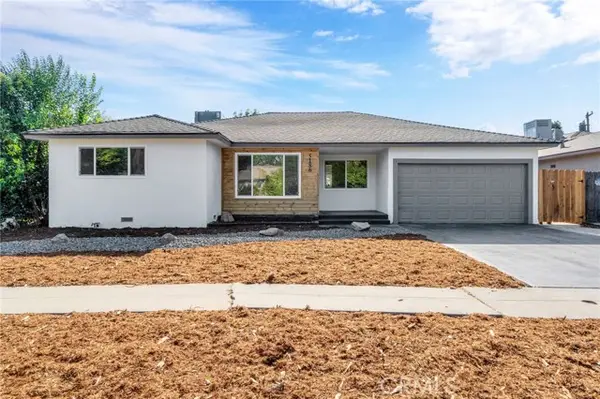 $439,000Active3 beds 2 baths1,635 sq. ft.
$439,000Active3 beds 2 baths1,635 sq. ft.5186 Callisch Avenue, Fresno, CA 93710
MLS# MD25183485Listed by: PARK PLACE REAL ESTATE - New
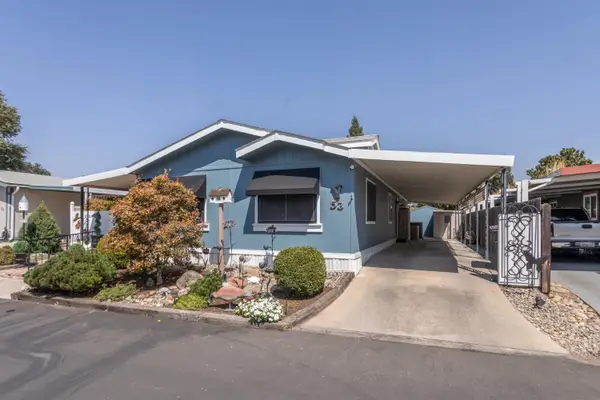 $275,500Active2 beds -- baths1,428 sq. ft.
$275,500Active2 beds -- baths1,428 sq. ft.8701 Highway 41 #53, Fresno, CA 93720
MLS# 635361Listed by: REAL BROKER - New
 $485,000Active3 beds -- baths1,673 sq. ft.
$485,000Active3 beds -- baths1,673 sq. ft.5075 N College Avenue, Fresno, CA 93704
MLS# 635396Listed by: BLOOM GROUP, INC. - New
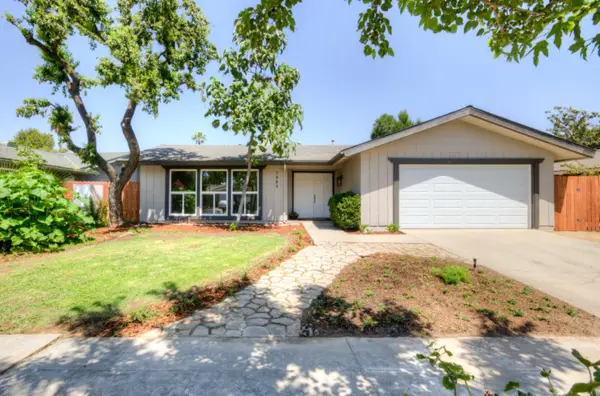 $429,950Active3 beds -- baths1,562 sq. ft.
$429,950Active3 beds -- baths1,562 sq. ft.1484 W Indianapolis Avenue, Fresno, CA 93705
MLS# 635319Listed by: REALTY CONCEPTS, LTD. - FRESNO - New
 $370,000Active3 beds -- baths1,176 sq. ft.
$370,000Active3 beds -- baths1,176 sq. ft.380 N Shirley Avenue, Fresno, CA 93727
MLS# 635355Listed by: CENTURY 21 JORDAN-LINK & COMPANY - New
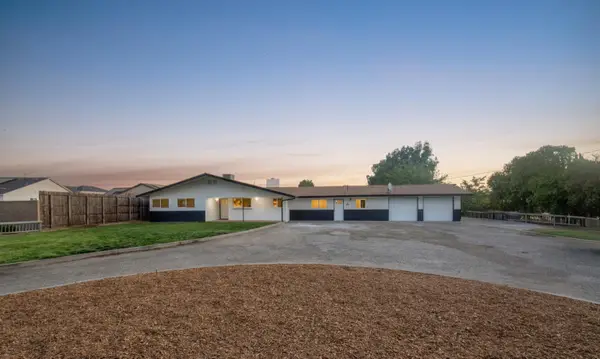 $975,000Active5 beds -- baths3,315 sq. ft.
$975,000Active5 beds -- baths3,315 sq. ft.6612 E Olive Avenue, Fresno, CA 93727
MLS# 635378Listed by: REAL BROKER
