5447 E Burns Avenue, Fresno, CA 93727
Local realty services provided by:Better Homes and Gardens Real Estate GoldLeaf
5447 E Burns Avenue,Fresno, CA 93727
$459,900
- 4 Beds
- - Baths
- 1,773 sq. ft.
- Single family
- Active
Listed by: roxana g martinez
Office: envision realty, inc.
MLS#:637580
Source:CA_FMLS
Price summary
- Price:$459,900
- Price per sq. ft.:$259.39
About this home
An immaculate one! This KB Home has elevated features that don't come standard in new homes. Just open the door and you'll see why! At entry you'll notice the new-look dark laminate flooring that covers the entire living, dining and kitchen area. In the main living area, you'll be sure to enjoy the open floor concept and craftsmanship of custom-built shelves and fireplace wall. The kitchen features expensive upgrades like kitchen island, wall-to-wall backsplash, added recessed lighting, walk-in pantry and freshly painted cabinetry.The master bedroom features 2-tone paint with chair rail molding enhancement. The master bath, main bath and utility room have been retiled and the entire home features 4-inch floor moldings.Outside, you'll be sure to delight your guests and family with an elongated patio, green area and additional unfinished area that you can customize to your liking.The garage has finished, painted walls and features recessed lighting as well. COME IN, FALL IN LOVE and SUBMIT YOUR OFFER! This home will not last.
Contact an agent
Home facts
- Year built:2018
- Listing ID #:637580
- Added:94 day(s) ago
- Updated:January 03, 2026 at 04:01 PM
Rooms and interior
- Bedrooms:4
- Living area:1,773 sq. ft.
Heating and cooling
- Cooling:Central Heat & Cool
Structure and exterior
- Roof:Composition, Tile
- Year built:2018
- Building area:1,773 sq. ft.
- Lot area:0.14 Acres
Schools
- High school:Sunnyside
- Middle school:Terronez
- Elementary school:Storey
Utilities
- Water:Public
- Sewer:Public Sewer
Finances and disclosures
- Price:$459,900
- Price per sq. ft.:$259.39
New listings near 5447 E Burns Avenue
- New
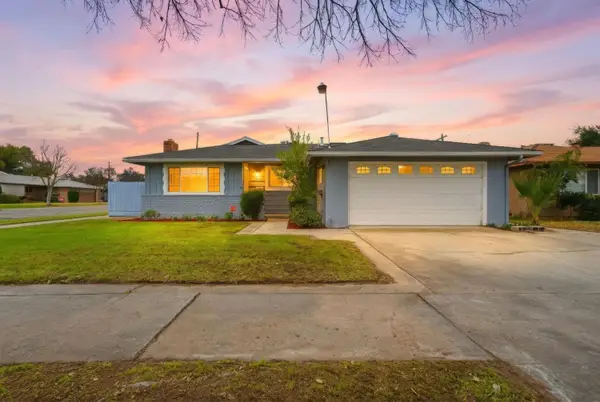 $349,900Active3 beds -- baths1,730 sq. ft.
$349,900Active3 beds -- baths1,730 sq. ft.2826 E Hampton Way, Fresno, CA 93726
MLS# 641567Listed by: TERESA VU, BROKER - New
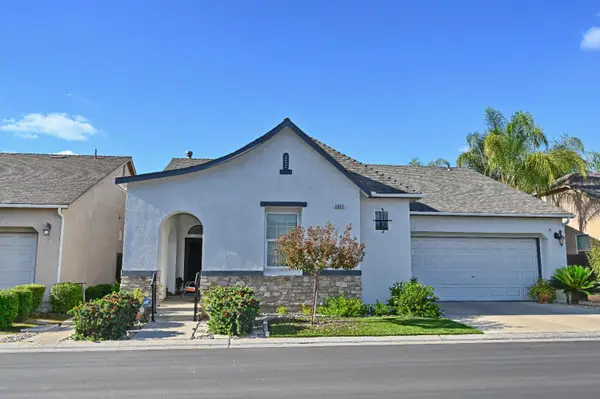 $393,000Active3 beds -- baths1,623 sq. ft.
$393,000Active3 beds -- baths1,623 sq. ft.5553 N Plum Lane, Fresno, CA 93711
MLS# 641555Listed by: EDINHART REALTY & PROPERTY MANAGEMENT - New
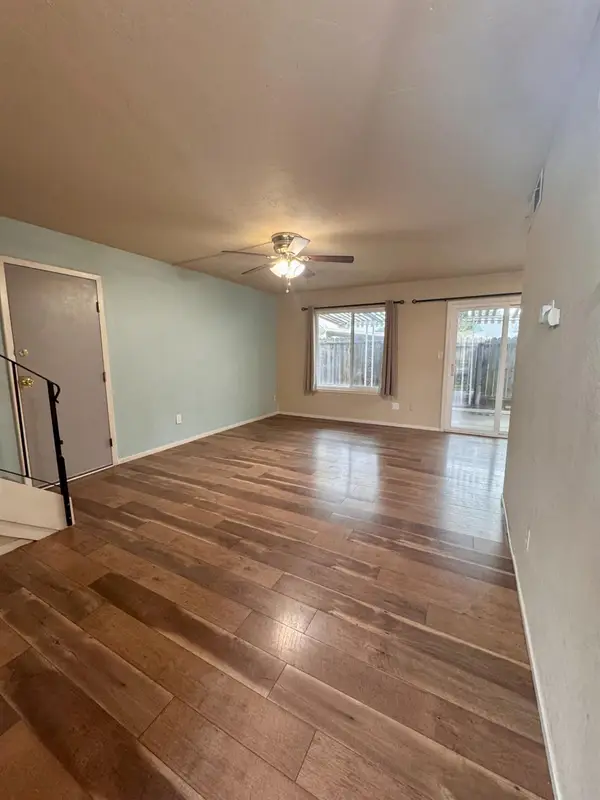 $228,000Active3 beds -- baths1,250 sq. ft.
$228,000Active3 beds -- baths1,250 sq. ft.4815 N Winery Circle, Fresno, CA 93726
MLS# 641269Listed by: REALTY CONCEPTS, LTD. - FRESNO - New
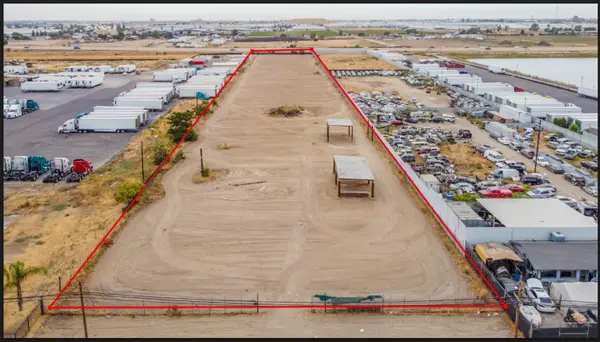 $1,975,000Active4.77 Acres
$1,975,000Active4.77 Acres3232 S Elm Avenue, Fresno, CA 93706
MLS# 641556Listed by: HOMESMART PV AND ASSOCIATES - New
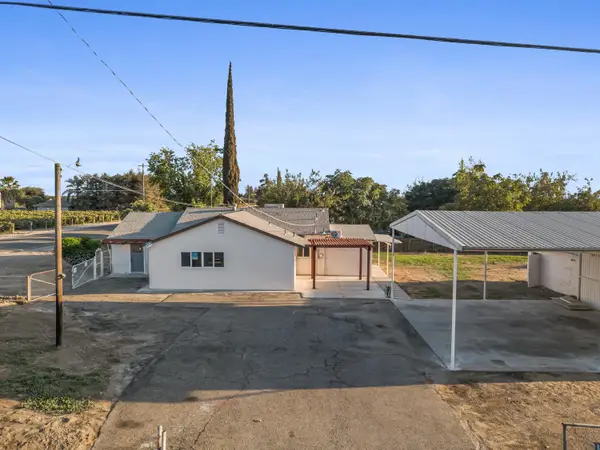 $475,000Active3 beds -- baths2,466 sq. ft.
$475,000Active3 beds -- baths2,466 sq. ft.25 W Dinuba Avenue, Fresno, CA 93706
MLS# 641557Listed by: HOMESMART PV AND ASSOCIATES - Open Sun, 1 to 4pmNew
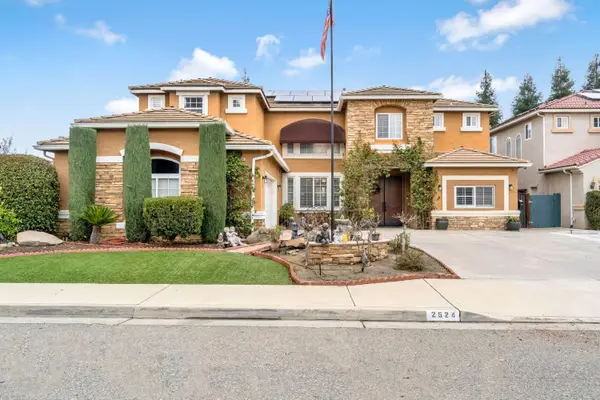 $850,000Active6 beds -- baths4,046 sq. ft.
$850,000Active6 beds -- baths4,046 sq. ft.2524 E Granada Avenue, Fresno, CA 93720
MLS# 641473Listed by: EXECUTIVE REALTY ASSOCIATES - New
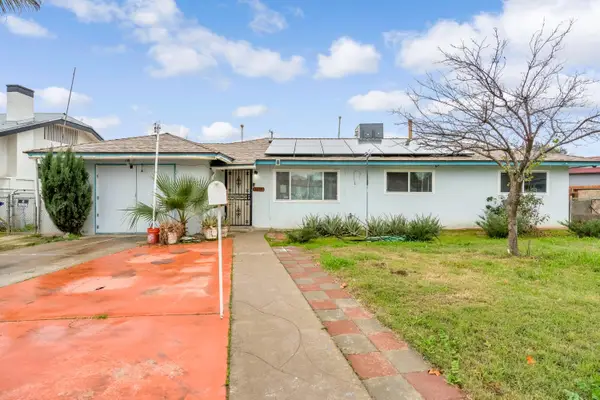 $300,000Active3 beds -- baths1,088 sq. ft.
$300,000Active3 beds -- baths1,088 sq. ft.1239 Klette Avenue, Fresno, CA 93706
MLS# 641529Listed by: REAL BROKER - New
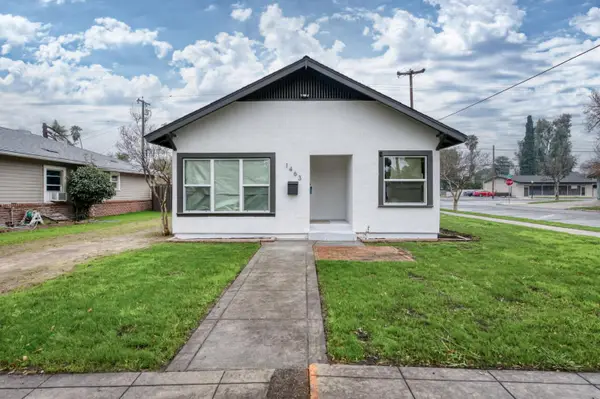 $339,000Active2 beds -- baths916 sq. ft.
$339,000Active2 beds -- baths916 sq. ft.1463 N Ferger Avenue, Fresno, CA 93728
MLS# 641547Listed by: SKYLINE REI GROUP - New
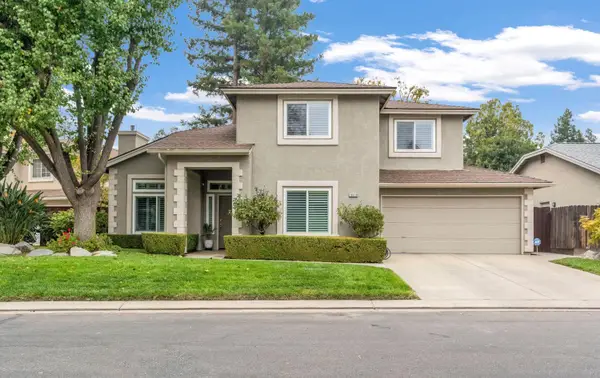 $539,000Active4 beds -- baths1,923 sq. ft.
$539,000Active4 beds -- baths1,923 sq. ft.10619 N Sea Shell, Fresno, CA 93730
MLS# 640974Listed by: PRO MR. Z REALTY MADERA - New
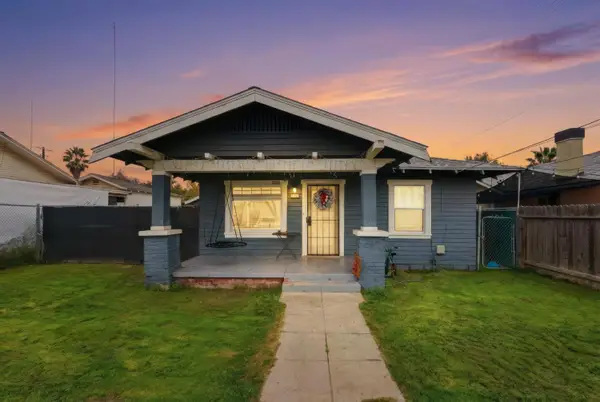 $299,000Active2 beds -- baths1,184 sq. ft.
$299,000Active2 beds -- baths1,184 sq. ft.1426 E Patterson, Fresno, CA 93728
MLS# 641535Listed by: EXP REALTY OF CALIFORNIA, INC.
