5474 N 7th Street, Fresno, CA 93710
Local realty services provided by:Better Homes and Gardens Real Estate GoldLeaf
5474 N 7th Street,Fresno, CA 93710
$399,900
- 4 Beds
- - Baths
- 1,741 sq. ft.
- Single family
- Pending
Listed by: gracelyn g martinez, frankie e martinez
Office: iron key real estate
MLS#:638001
Source:CA_FMLS
Price summary
- Price:$399,900
- Price per sq. ft.:$229.7
About this home
Beautifully Maintained Corner Lot with Pool - -Discover an exceptional opportunity just moments from Fresno State University and directly across from Bulldog Stadium. This beautifully maintained home, located on a corner lot in a sought-after neighborhood, is move-in ready and combines practicality with modern aesthetics in its energy-efficient single-story design. Spanning 1,741 sq ft, the thoughtfully redesigned floor plan features four flexible bedrooms and two full baths tailored to today's lifestyle.Experience the grandeur of the living areas, highlighted by soaring vaulted ceilings and an impressive fireplace that sets a welcoming tone. The well-equipped kitchen showcases newer laminate cabinetry, fantastic lighting, and functional appliances, perfect for culinary endeavors. The spacious primary bedroom offers a walk-in closet and a stylish adjoining bath for added convenience. Step outside to a larger, low-maintenance yard that invites relaxation with a sparkling pebble-tech pool and open -air patio area, ideal for enjoying the Central Valley sun.Notable renovations include an updated layout, new piping and ducting, and enhancements throughout the home. Additional highlights include a bright sunroom, elegant textured Italian porcelain tile, durable hardwood floors, a finished two-car garage, and a whole-house air cleaner for optimal comfort.With easy access to HWY 41, many destinations are a quick commute away. This home is perfectly positioned for both convenience and serenity. Don't miss the opportunity to view this home today!
Contact an agent
Home facts
- Year built:1968
- Listing ID #:638001
- Added:54 day(s) ago
- Updated:November 26, 2025 at 08:18 AM
Rooms and interior
- Bedrooms:4
- Living area:1,741 sq. ft.
Heating and cooling
- Cooling:Central Air, Central Heat & Cool
- Heating:Central
Structure and exterior
- Roof:Composition
- Year built:1968
- Building area:1,741 sq. ft.
- Lot area:0.28 Acres
Schools
- High school:Hoover
- Middle school:Ahwahnee
- Elementary school:Wolters
Utilities
- Water:Public
- Sewer:Public Sewer
Finances and disclosures
- Price:$399,900
- Price per sq. ft.:$229.7
New listings near 5474 N 7th Street
- New
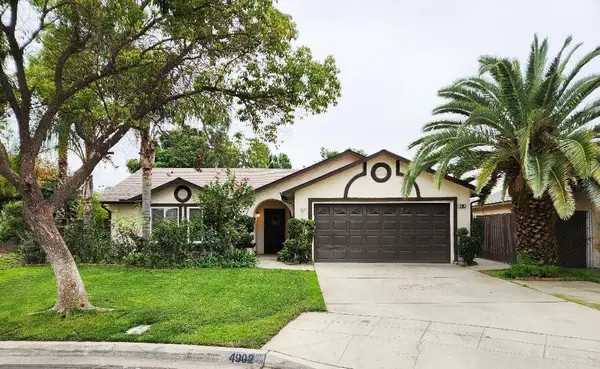 $335,000Active4 beds -- baths1,358 sq. ft.
$335,000Active4 beds -- baths1,358 sq. ft.4902 E Eugenia Avenue, Fresno, CA 93725
MLS# 640398Listed by: BELLA VISTA REAL ESTATE - Open Fri, 12 to 4pmNew
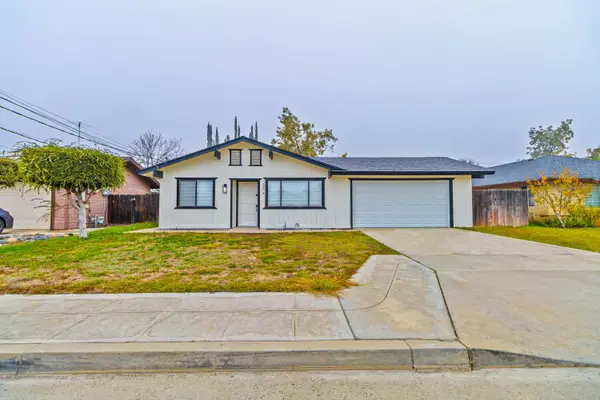 $329,900Active3 beds -- baths1,296 sq. ft.
$329,900Active3 beds -- baths1,296 sq. ft.4875 E White Avenue, Fresno, CA 93727
MLS# 640432Listed by: REAL BROKER - New
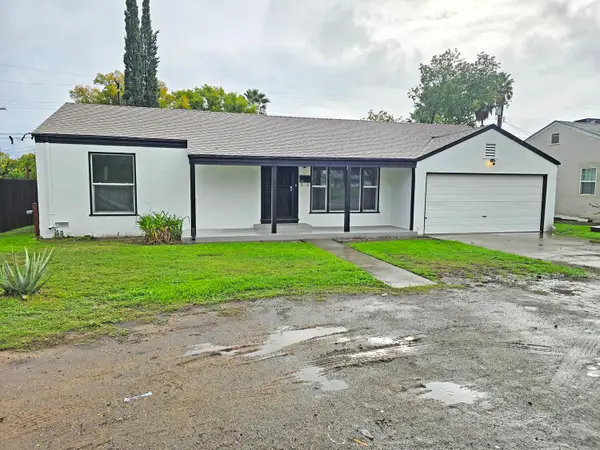 $330,000Active3 beds -- baths1,214 sq. ft.
$330,000Active3 beds -- baths1,214 sq. ft.216 E Ashlan Avenue, Fresno, CA 93704
MLS# 640170Listed by: REALTY CONCEPTS, LTD. - FRESNO - New
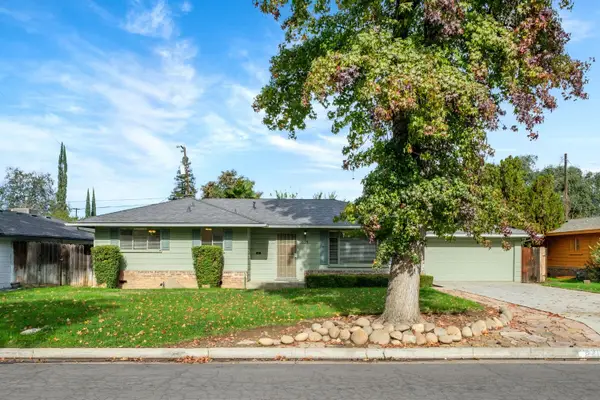 $2,300Active3 beds -- baths1,304 sq. ft.
$2,300Active3 beds -- baths1,304 sq. ft.829 E Garland Avenue, Fresno, CA 93704
MLS# 640400Listed by: CYPRESS PROPERTY MANAGMENT - New
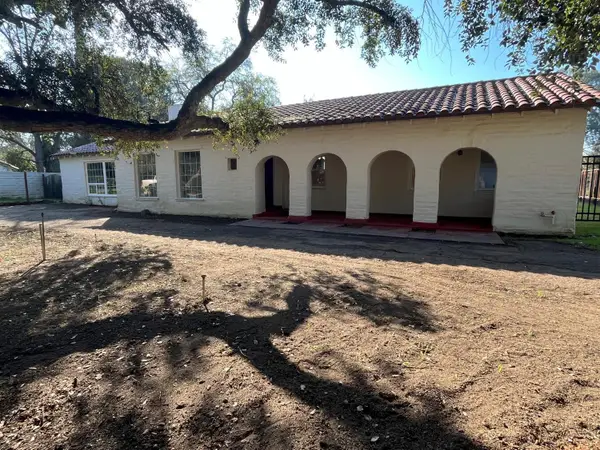 $695,000Active5 beds -- baths3,583 sq. ft.
$695,000Active5 beds -- baths3,583 sq. ft.820 E Gettysburg, Fresno, CA 93704
MLS# 640403Listed by: REALTY CONCEPTS, LTD. - FRESNO - Open Sat, 10am to 12:30pmNew
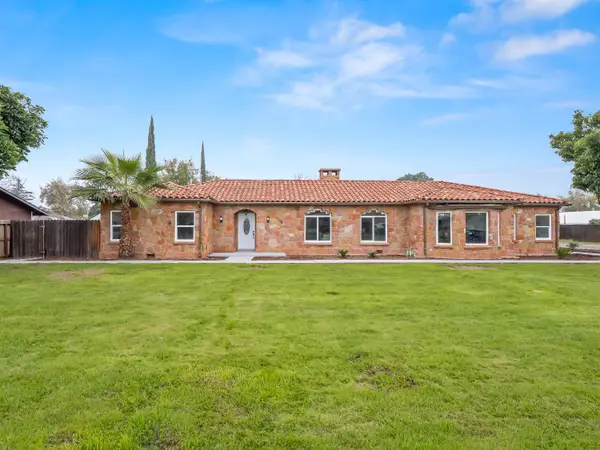 $520,000Active4 beds -- baths2,780 sq. ft.
$520,000Active4 beds -- baths2,780 sq. ft.4933 E Tulare Street, Fresno, CA 93727
MLS# 640424Listed by: IRON KEY REAL ESTATE - Open Sat, 12 to 3pmNew
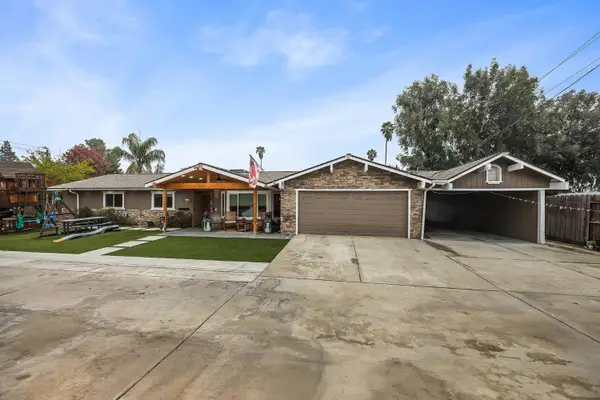 $569,999Active3 beds -- baths1,629 sq. ft.
$569,999Active3 beds -- baths1,629 sq. ft.547 W Gettysburg Avenue, Fresno, CA 93705
MLS# 640375Listed by: REALTY CONCEPTS, LTD. - FRESNO - New
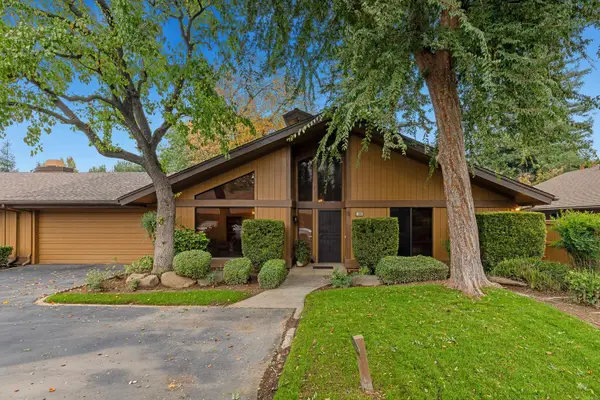 $345,000Active2 beds -- baths1,736 sq. ft.
$345,000Active2 beds -- baths1,736 sq. ft.6300 N Palm #109, Fresno, CA 93704
MLS# 640392Listed by: REALTY CONCEPTS, LTD. - FRESNO - New
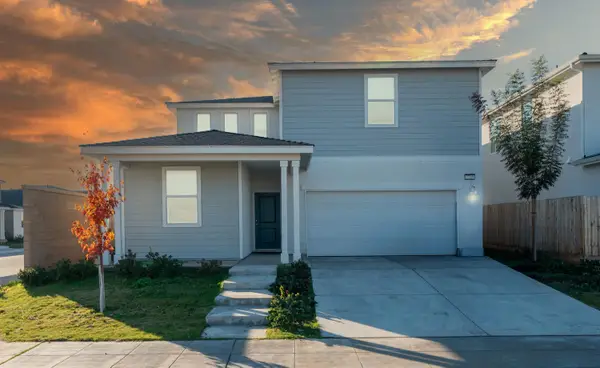 $569,000Active6 beds -- baths2,617 sq. ft.
$569,000Active6 beds -- baths2,617 sq. ft.2735 N Redda Road, Fresno, CA 93737
MLS# 640410Listed by: RE/MAX GOLD - New
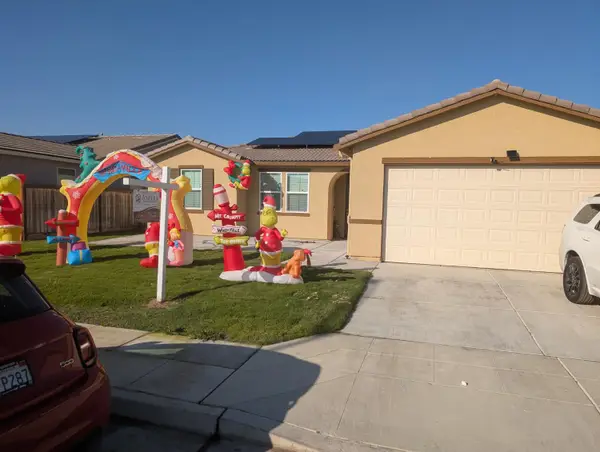 $480,000Active3 beds -- baths1,600 sq. ft.
$480,000Active3 beds -- baths1,600 sq. ft.7226 E Normal Avenue, Fresno, CA 93737
MLS# 640396Listed by: ASPIRE REALTY SOLUTIONS
