5521 E Illinois Avenue, Fresno, CA 93727
Local realty services provided by:Better Homes and Gardens Real Estate GoldLeaf
5521 E Illinois Avenue,Fresno, CA 93727
$435,000
- 3 Beds
- - Baths
- 1,470 sq. ft.
- Single family
- Pending
Listed by: rosy lara, freddy corona
Office: western pioneer properties
MLS#:638386
Source:CA_FMLS
Price summary
- Price:$435,000
- Price per sq. ft.:$295.92
About this home
Welcome to 5521 E Illinois Ave a beautifully maintained home offering comfort, upgrades, and a backyard built for enjoyment! This 3-bedroom, plus bonus 4th bedroom, 2-bath residence sits on a spacious 10,625 sq ft lot and features 1,470 sq ft of living space. Enjoy Fresno's sunny days in your sparkling built-in pool, surrounded by new pavers and concrete for easy maintenance.The home comes equipped with solar panels for energy efficiency, a new roof, and an HVAC system upgraded within the last 10 years, ensuring peace of mind for years to come. The backyard is fully fenced with $15,000 in new fencing, offering privacy and plenty of space to entertain or relax. Additional highlights include a storage shed and generous outdoor space perfect for gatherings or gardening.Conveniently located near great schools, the Master-Planned Fancher Creek Shopping Center, and easy freeway access, this move-in ready gem has it all comfort, efficiency, and a resort-style outdoor retreat!
Contact an agent
Home facts
- Year built:1984
- Listing ID #:638386
- Added:45 day(s) ago
- Updated:November 26, 2025 at 08:18 AM
Rooms and interior
- Bedrooms:3
- Living area:1,470 sq. ft.
Heating and cooling
- Cooling:Central Heat & Cool
Structure and exterior
- Roof:Composition
- Year built:1984
- Building area:1,470 sq. ft.
- Lot area:0.24 Acres
Schools
- High school:Sunnyside
- Middle school:Kings Canyon
- Elementary school:Easterby
Utilities
- Water:Public
- Sewer:Public Sewer
Finances and disclosures
- Price:$435,000
- Price per sq. ft.:$295.92
New listings near 5521 E Illinois Avenue
- New
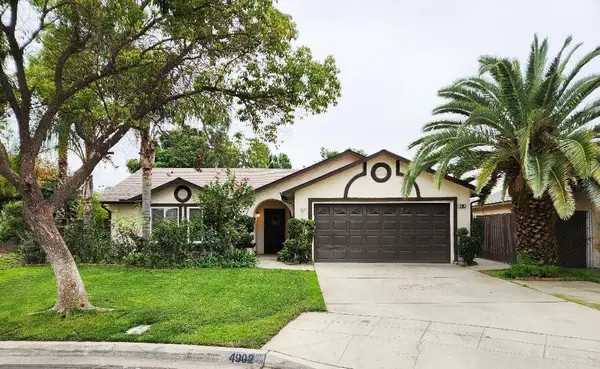 $335,000Active4 beds -- baths1,358 sq. ft.
$335,000Active4 beds -- baths1,358 sq. ft.4902 E Eugenia Avenue, Fresno, CA 93725
MLS# 640398Listed by: BELLA VISTA REAL ESTATE - Open Fri, 12 to 4pmNew
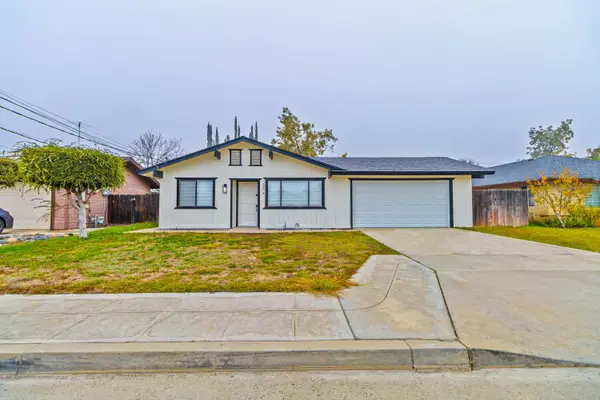 $329,900Active3 beds -- baths1,296 sq. ft.
$329,900Active3 beds -- baths1,296 sq. ft.4875 E White Avenue, Fresno, CA 93727
MLS# 640432Listed by: REAL BROKER - New
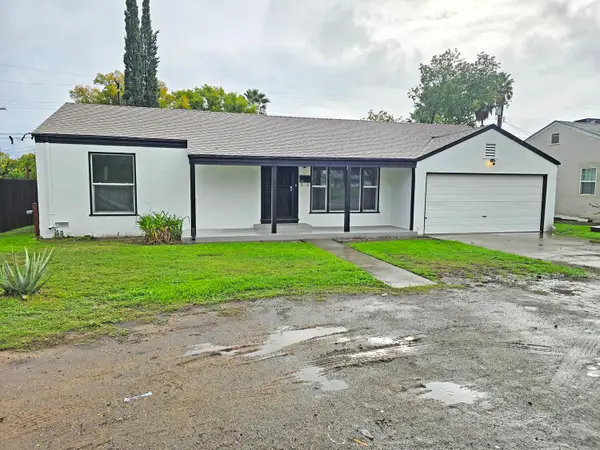 $330,000Active3 beds -- baths1,214 sq. ft.
$330,000Active3 beds -- baths1,214 sq. ft.216 E Ashlan Avenue, Fresno, CA 93704
MLS# 640170Listed by: REALTY CONCEPTS, LTD. - FRESNO - New
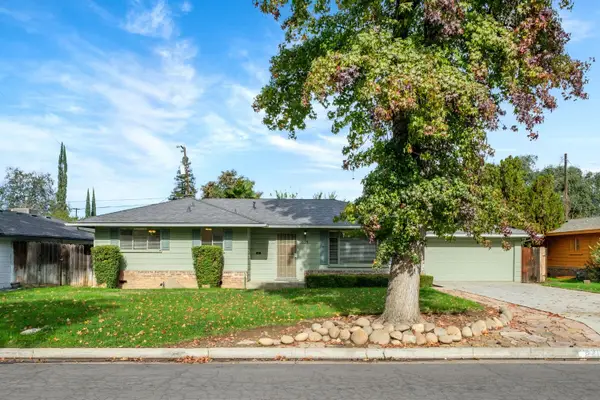 $2,300Active3 beds -- baths1,304 sq. ft.
$2,300Active3 beds -- baths1,304 sq. ft.829 E Garland Avenue, Fresno, CA 93704
MLS# 640400Listed by: CYPRESS PROPERTY MANAGMENT - New
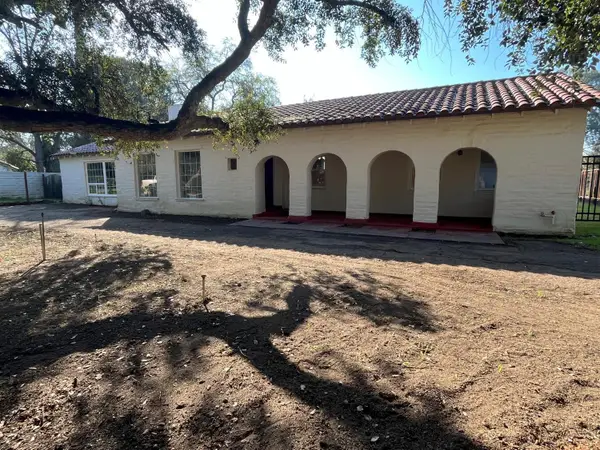 $695,000Active5 beds -- baths3,583 sq. ft.
$695,000Active5 beds -- baths3,583 sq. ft.820 E Gettysburg, Fresno, CA 93704
MLS# 640403Listed by: REALTY CONCEPTS, LTD. - FRESNO - Open Sat, 10am to 12:30pmNew
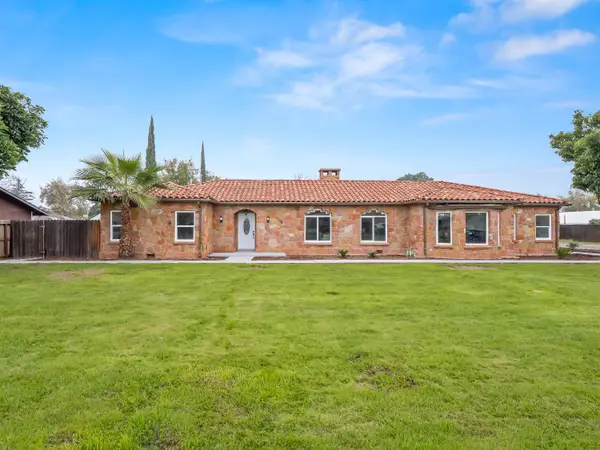 $520,000Active4 beds -- baths2,780 sq. ft.
$520,000Active4 beds -- baths2,780 sq. ft.4933 E Tulare Street, Fresno, CA 93727
MLS# 640424Listed by: IRON KEY REAL ESTATE - Open Sat, 12 to 3pmNew
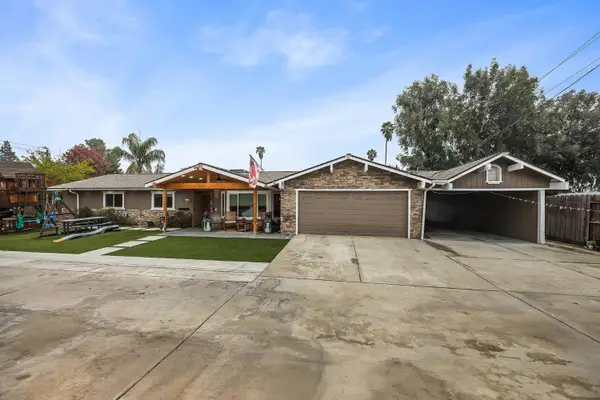 $569,999Active3 beds -- baths1,629 sq. ft.
$569,999Active3 beds -- baths1,629 sq. ft.547 W Gettysburg Avenue, Fresno, CA 93705
MLS# 640375Listed by: REALTY CONCEPTS, LTD. - FRESNO - New
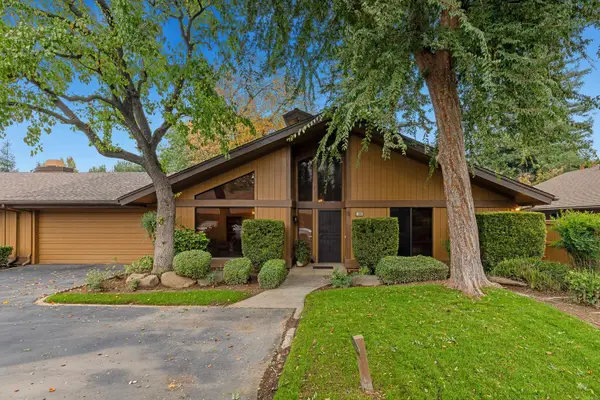 $345,000Active2 beds -- baths1,736 sq. ft.
$345,000Active2 beds -- baths1,736 sq. ft.6300 N Palm #109, Fresno, CA 93704
MLS# 640392Listed by: REALTY CONCEPTS, LTD. - FRESNO - New
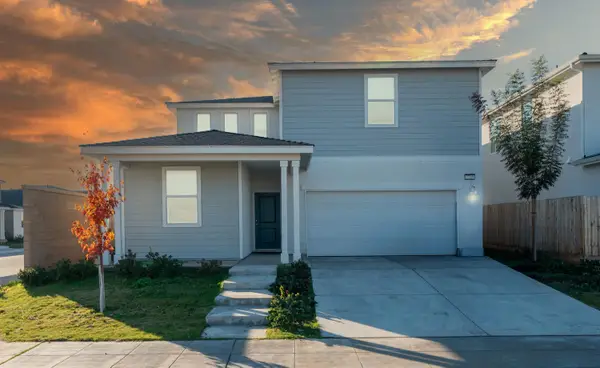 $569,000Active6 beds -- baths2,617 sq. ft.
$569,000Active6 beds -- baths2,617 sq. ft.2735 N Redda Road, Fresno, CA 93737
MLS# 640410Listed by: RE/MAX GOLD - New
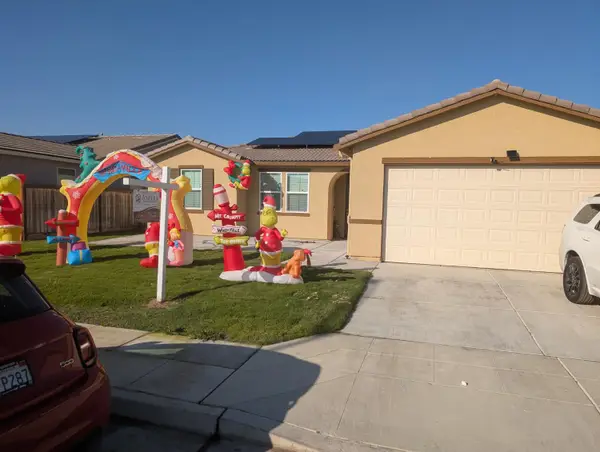 $480,000Active3 beds -- baths1,600 sq. ft.
$480,000Active3 beds -- baths1,600 sq. ft.7226 E Normal Avenue, Fresno, CA 93737
MLS# 640396Listed by: ASPIRE REALTY SOLUTIONS
