556 E Pontiac Way, Fresno, CA 93704
Local realty services provided by:Better Homes and Gardens Real Estate Napolitano & Associates
556 E Pontiac Way,Fresno, CA 93704
$695,000
- 4 Beds
- 3 Baths
- 2,085 sq. ft.
- Single family
- Active
Listed by:toni braun
Office:rise realty
MLS#:FR25215547
Source:San Diego MLS via CRMLS
Price summary
- Price:$695,000
- Price per sq. ft.:$333.33
About this home
Discover a one-of-a-kind opportunity in Old Fig Garden just one home away from the iconic Christmas Tree Lane! This special 3 bedroom, 2 bath single-story residence with a versatile den AND an oversized sunroom has never been listed before. Purchased from Patricia Hopper, the renowned artist chosen to design Storlyand in Roeding Park and fulfill the vision for the park's concept, this home carries a remarkable history and features unique custom touches by Pat herself. From the striking cream wall sculpture to the unique wet bar, tranquil outdoor fountain and tile floor, artistic detail and character are woven throughout this amazing property. The floor plan is spacious, inviting, and perfect for entertaining! The grand living room showcases soaring vaulted ceilings, beautiful beam detail, and a stunning fireplace wall that is perfect for cozy nights or hanging out in style. A large separate dining room is lined with picture windows, flooding the space with natural light and creating an ideal setting for gatherings. The home's layout continues to impress with a flexible den, perfect for an office, playroom, library, or gaming room- an incredible bonus for modern living. Even more exceptional is the oversized sunroom, offering abundant storage and endless possibilities as a creative studio, home gym, or simply a bright retreat to enjoy year-round. The primary suite is generously sized and features a huge walk-in closet and private ensuite bath. With brand-new carpet and fresh interior paint, the home is move-in ready and brimming with possibility. Every room is generously siz
Contact an agent
Home facts
- Year built:1960
- Listing ID #:FR25215547
- Added:2 day(s) ago
- Updated:September 15, 2025 at 03:22 PM
Rooms and interior
- Bedrooms:4
- Total bathrooms:3
- Full bathrooms:2
- Half bathrooms:1
- Living area:2,085 sq. ft.
Heating and cooling
- Cooling:Central Forced Air
Structure and exterior
- Year built:1960
- Building area:2,085 sq. ft.
Utilities
- Water:Public
- Sewer:Public Sewer
Finances and disclosures
- Price:$695,000
- Price per sq. ft.:$333.33
New listings near 556 E Pontiac Way
- Open Wed, 4:30 to 7pmNew
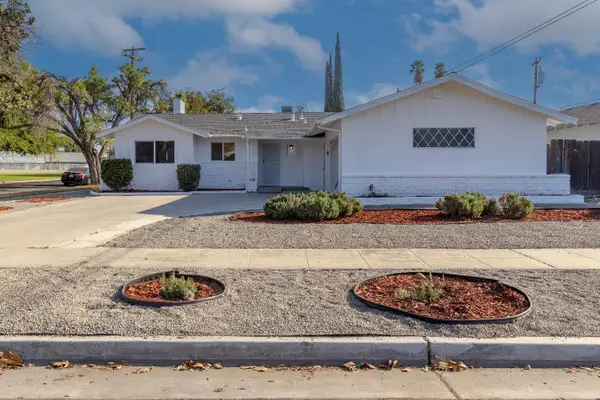 $360,000Active3 beds -- baths1,262 sq. ft.
$360,000Active3 beds -- baths1,262 sq. ft.3625 E Bellaire Way, Fresno, CA 93726
MLS# 636968Listed by: WESTERN PIONEER PROPERTIES - New
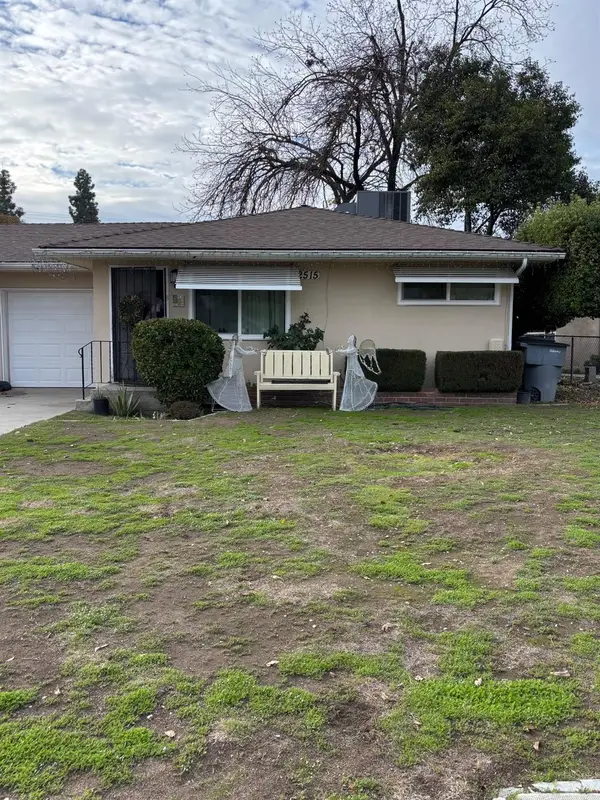 $350,000Active4 beds -- baths1,600 sq. ft.
$350,000Active4 beds -- baths1,600 sq. ft.2513 N 2nd Street, Fresno, CA 93703
MLS# 637088Listed by: MERRITT REAL ESTATE - New
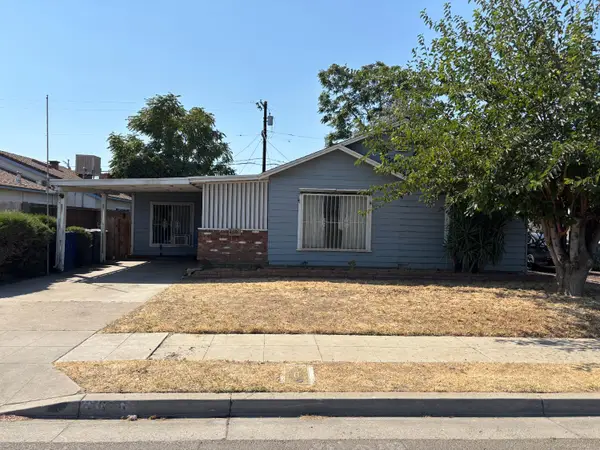 $165,000Active3 beds -- baths1,396 sq. ft.
$165,000Active3 beds -- baths1,396 sq. ft.4676 E Church Avenue, Fresno, CA 93725
MLS# 636970Listed by: REALTY CONCEPTS, LTD. - FRESNO - New
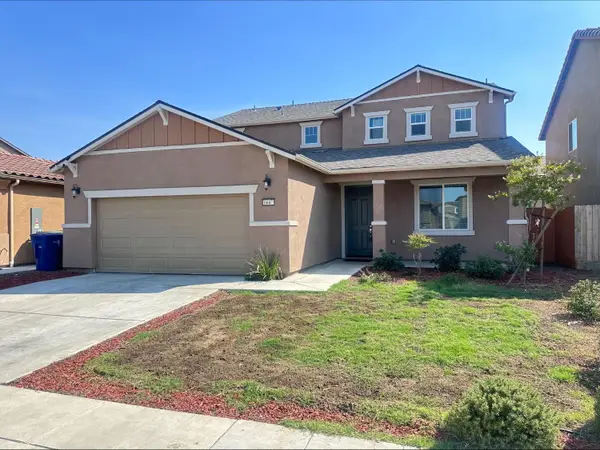 $555,500Active5 beds -- baths2,528 sq. ft.
$555,500Active5 beds -- baths2,528 sq. ft.6647 E Vassar Avenue, Fresno, CA 93727
MLS# 637073Listed by: XANDER MORTGAGE & REAL ESTATE, INC. - New
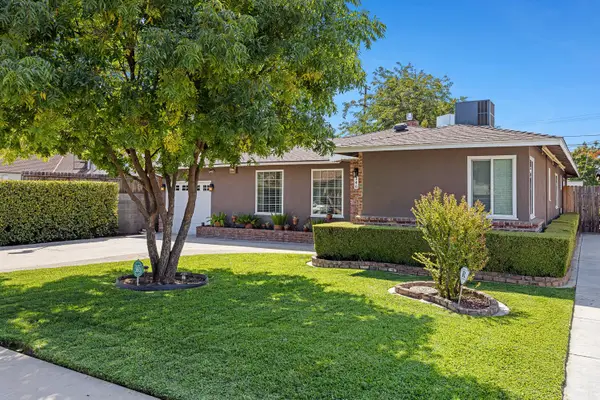 $399,900Active3 beds -- baths1,584 sq. ft.
$399,900Active3 beds -- baths1,584 sq. ft.146 E Fountain Way, Fresno, CA 93704
MLS# 637061Listed by: REALTY CONCEPTS, LTD. - FRESNO - New
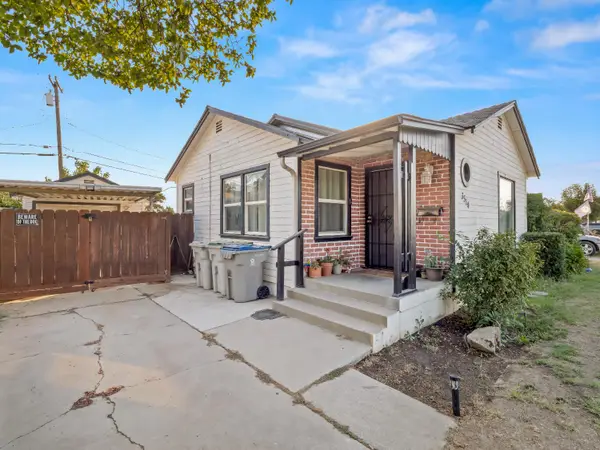 $275,000Active2 beds -- baths1,039 sq. ft.
$275,000Active2 beds -- baths1,039 sq. ft.3514 Mayfair Drive N, Fresno, CA 93703
MLS# 637067Listed by: RE/MAX GOLD - New
 $197,500Active2 beds -- baths968 sq. ft.
$197,500Active2 beds -- baths968 sq. ft.1745 N Winery Avenue #140, Fresno, CA 93703
MLS# 637042Listed by: REAL BROKER - New
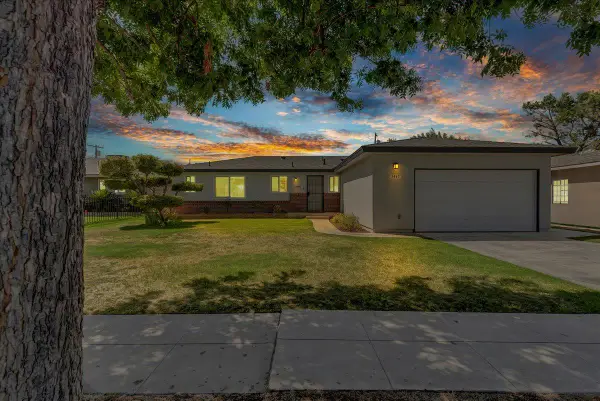 $380,000Active3 beds -- baths1,456 sq. ft.
$380,000Active3 beds -- baths1,456 sq. ft.3445 N 9th Street, Fresno, CA 93726
MLS# 636898Listed by: KELLER WILLIAMS REALTY TULARE - New
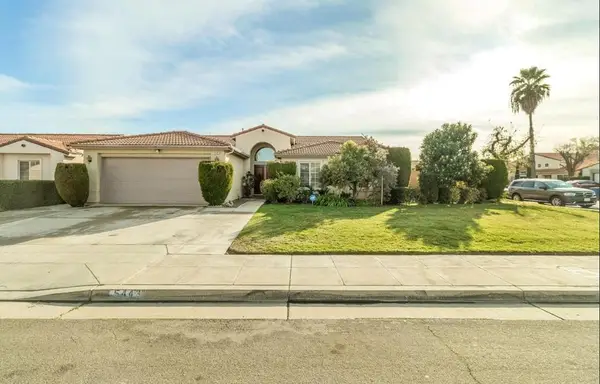 $439,000Active4 beds -- baths1,830 sq. ft.
$439,000Active4 beds -- baths1,830 sq. ft.5443 W Flint Way, Fresno, CA 93722
MLS# 637063Listed by: NORTHRIDGE HOMES INC
