5865 W Ashcroft Avenue, Fresno, CA 93722
Local realty services provided by:Better Homes and Gardens Real Estate GoldLeaf
5865 W Ashcroft Avenue,Fresno, CA 93722
$430,000
- 3 Beds
- - Baths
- 1,457 sq. ft.
- Single family
- Active
Listed by:sheila a urbanek
Office:realty concepts, ltd. - fresno
MLS#:636252
Source:CA_FMLS
Price summary
- Price:$430,000
- Price per sq. ft.:$295.13
About this home
Located in a quiet cul-de-sac within the desirable Central Unified School District, this immaculate McCaffrey-built single-story home offers 3 bedrooms, 2 bathrooms, and a spacious open floor plan perfect for entertaining and everyday living. The entry welcomes you into a spacious great room featuring beautiful hardwood flooring and a cozy fireplace, perfect for chilly evenings. Hardwood continues through the dining area and hallway, while the bedrooms are finished with laminate flooring for added comfort and easy maintenance. The chef's kitchen features granite countertops, a large island with a breakfast bar, a pantry, and a gas cooktop, along with abundant cabinet space. The dining area is perfectly positioned between the kitchen and living room, making gatherings a breeze. The private Owner's Suite is tucked away at the back of the home and features a spa-like bath with a soaking tub, walk-in shower, dual vanities, and ample storage. Two additional bedrooms and a full bath provide comfort for family or guests. Step outside to a large backyard with a covered patioperfect for barbecues, relaxing, or watching the kids play. Enjoy fresh fruit from your very own lemon, peach, avocado, and kumquat trees. Additional conveniences include a gas hookup for a grill ,pre-wiring for exterior cable/satellite and an extra deep garage. Located near highways, shopping, and schools, this well-maintained home offers it all. Don't miss the chance to make it yours!
Contact an agent
Home facts
- Year built:2009
- Listing ID #:636252
- Added:1 day(s) ago
- Updated:August 30, 2025 at 10:05 AM
Rooms and interior
- Bedrooms:3
- Living area:1,457 sq. ft.
Heating and cooling
- Cooling:Central Heat & Cool
Structure and exterior
- Roof:Tile
- Year built:2009
- Building area:1,457 sq. ft.
- Lot area:0.17 Acres
Schools
- High school:Justin Garza High
- Middle school:Glacier Point
- Elementary school:Harvest
Utilities
- Water:Public
Finances and disclosures
- Price:$430,000
- Price per sq. ft.:$295.13
New listings near 5865 W Ashcroft Avenue
- New
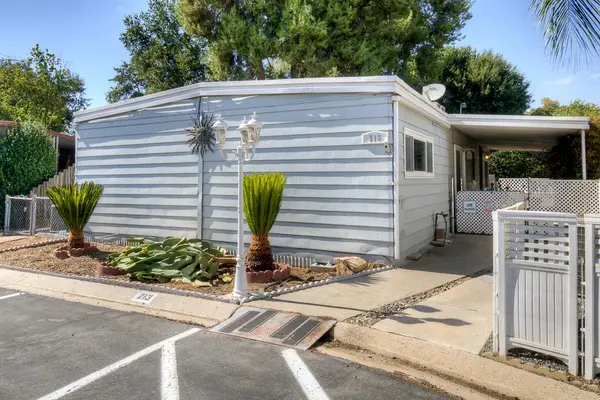 $147,000Active2 beds -- baths1,248 sq. ft.
$147,000Active2 beds -- baths1,248 sq. ft.9360 N Blackstone Avenue #213, Fresno, CA 93720
MLS# 635581Listed by: REALTY CONCEPTS, LTD. - CLOVIS - New
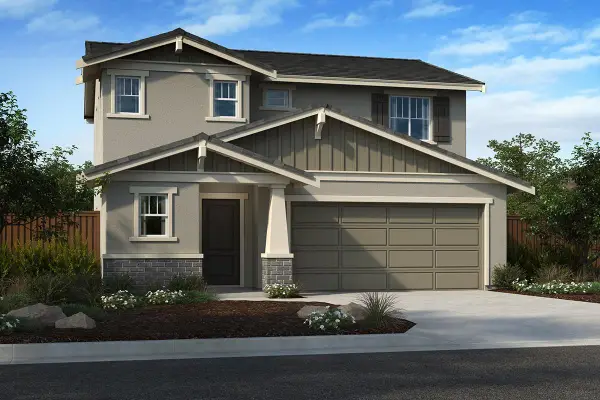 $445,990Active3 beds -- baths1,704 sq. ft.
$445,990Active3 beds -- baths1,704 sq. ft.851 N. Filbert Avenue, Fresno, CA 93727
MLS# 636310Listed by: KB HOME NORTHERN CALIFORNIA INC. - New
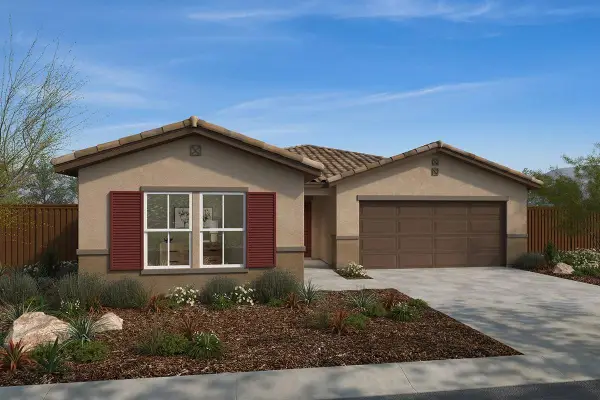 $449,990Active3 beds -- baths1,769 sq. ft.
$449,990Active3 beds -- baths1,769 sq. ft.5136 E. Florence Avenue, Fresno, CA 93725
MLS# 636311Listed by: KB HOME NORTHERN CALIFORNIA INC. - New
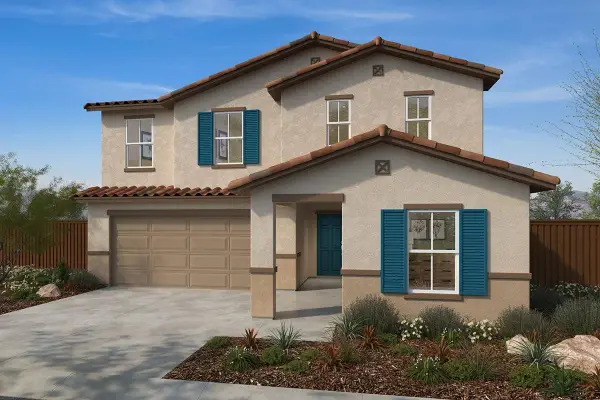 $472,990Active4 beds -- baths2,155 sq. ft.
$472,990Active4 beds -- baths2,155 sq. ft.5173 E. Audrie Avenue, Fresno, CA 93725
MLS# 636313Listed by: KB HOME NORTHERN CALIFORNIA INC. - New
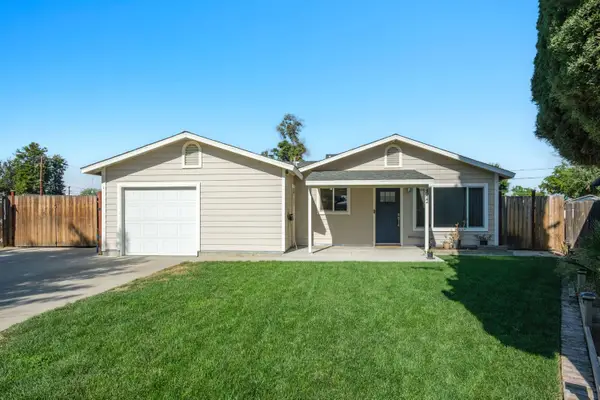 $375,000Active3 beds -- baths1,332 sq. ft.
$375,000Active3 beds -- baths1,332 sq. ft.4222 N Lafayette Avenue, Fresno, CA 93705
MLS# 636155Listed by: KELLER WILLIAMS FRESNO - New
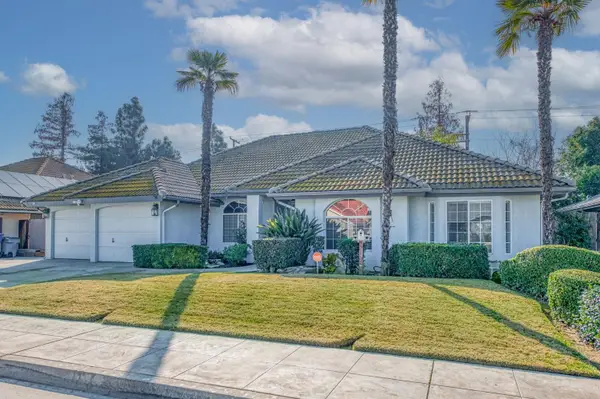 $515,000Active3 beds -- baths1,830 sq. ft.
$515,000Active3 beds -- baths1,830 sq. ft.1177 E Kenosha Avenue, Fresno, CA 93720
MLS# 636214Listed by: GENTILE REAL ESTATE - New
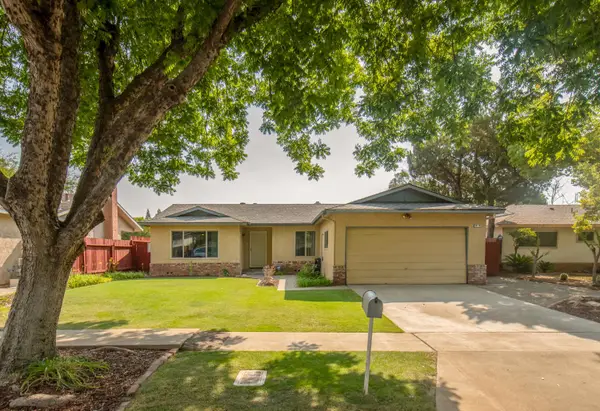 $409,999Active3 beds -- baths1,471 sq. ft.
$409,999Active3 beds -- baths1,471 sq. ft.6178 N Selland Avenue, Fresno, CA 93711
MLS# 636296Listed by: TYE & COMPANY - New
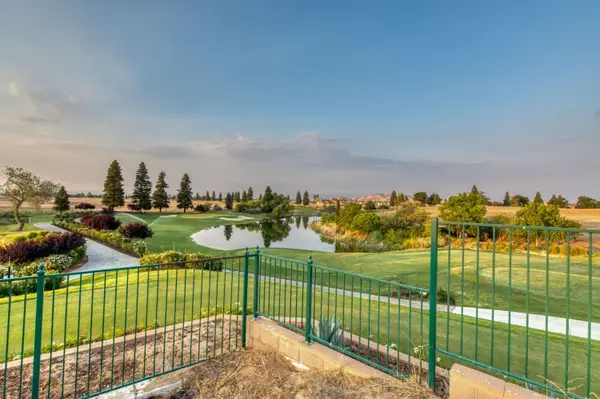 $1,000,000Active0.29 Acres
$1,000,000Active0.29 Acres2490 E Copper Ridge Drive, Fresno, CA 93730
MLS# 636298Listed by: VALLEY HARVEST PROPERTIES - New
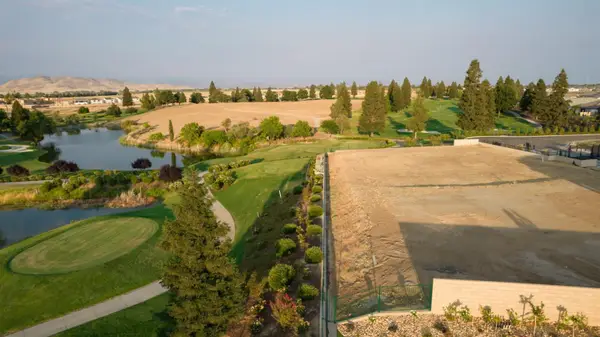 $900,000Active0.73 Acres
$900,000Active0.73 Acres2490 E Copper Ridge Drive, Fresno, CA 93730
MLS# 636301Listed by: VALLEY HARVEST PROPERTIES - New
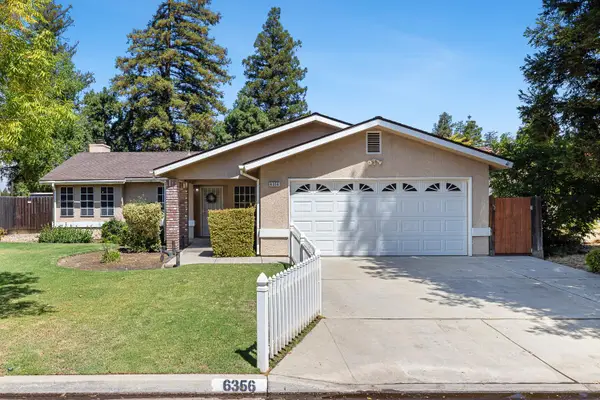 $379,000Active3 beds -- baths1,460 sq. ft.
$379,000Active3 beds -- baths1,460 sq. ft.6356 N Barcus Avenue, Fresno, CA 93722
MLS# 635428Listed by: REALTY CONCEPTS, LTD. - FRESNO
