6008 E Sussex Way, Fresno, CA 93727
Local realty services provided by:Better Homes and Gardens Real Estate GoldLeaf
6008 E Sussex Way,Fresno, CA 93727
$750,000
- 5 Beds
- - Baths
- 2,858 sq. ft.
- Single family
- Active
Listed by: ming ming angouw, jacqueline a angouw
Office: realty concepts, ltd. - fresno
MLS#:633877
Source:CA_FMLS
Price summary
- Price:$750,000
- Price per sq. ft.:$262.42
About this home
NEW PRICE! Welcome to your dream home in the desirable neighborhood. This is a golden opportunity to own a brand new home with an ADU in the highly desirable Clovis Unified School District. This masterpiece property was built by Gary McDonald Homes. Easy access to shopping, restaurants and great Clovis schools.<div>* The main house is 2,028 sqft, two-story with 3 bedrooms, 2.5 bathrooms, 2-car garage, a versatile loft and an open floor plan filled with natural light and modern finishes.</div><div>* OWNED SOLAR SYSTEM for energy savings </div><div>* New refrigerator and faux wood blinds are INCLUDED in each unit</div><div>* No HOA</div><div>* With an acceptable offer, Seller is willing to provide up to $15,000 in credit toward the buyer's interest rate buy-down at Close of Escrow</div><div>This home and ADU blend elegance, comfort and flexibility.</div><div>Truly a rare Fresno find!</div><div>Don't miss your chance to own this one-of-a-kind property!</div>
Contact an agent
Home facts
- Year built:2025
- Listing ID #:633877
- Added:140 day(s) ago
- Updated:December 24, 2025 at 03:45 PM
Rooms and interior
- Bedrooms:5
- Living area:2,858 sq. ft.
Heating and cooling
- Cooling:Central Heat & Cool, Wall/Window Unit(s)
Structure and exterior
- Roof:Tile
- Year built:2025
- Building area:2,858 sq. ft.
- Lot area:0.14 Acres
Schools
- High school:Clovis East
- Middle school:Reyburn
- Elementary school:Roger Oraze
Utilities
- Water:Public
- Sewer:Public Sewer
Finances and disclosures
- Price:$750,000
- Price per sq. ft.:$262.42
New listings near 6008 E Sussex Way
- New
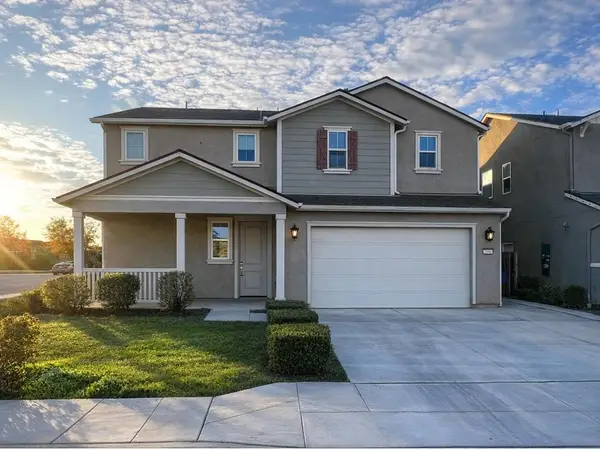 $475,000Active4 beds -- baths2,329 sq. ft.
$475,000Active4 beds -- baths2,329 sq. ft.2959 N Stanley, Fresno, CA 93737
MLS# 641338Listed by: REALTY CONCEPTS, LTD. - FRESNO - New
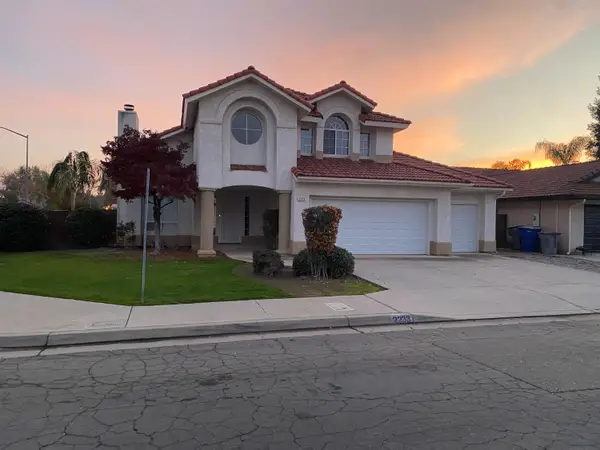 $484,950Active3 beds -- baths1,880 sq. ft.
$484,950Active3 beds -- baths1,880 sq. ft.2233 E Christopher Drive, Fresno, CA 93720
MLS# 641281Listed by: REALTY CONNECTION, INC. - New
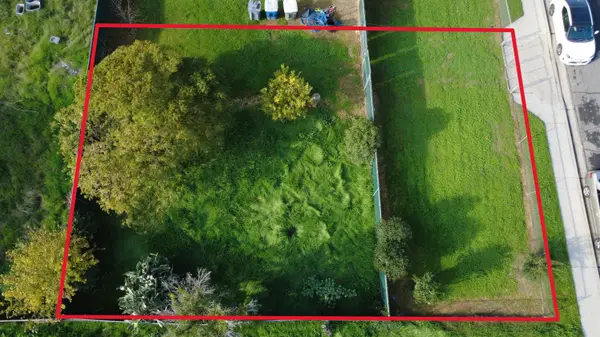 $70,000Active0.09 Acres
$70,000Active0.09 Acres491 W Fir Avenue, Fresno, CA 93650
MLS# 641309Listed by: 3D REALTY - New
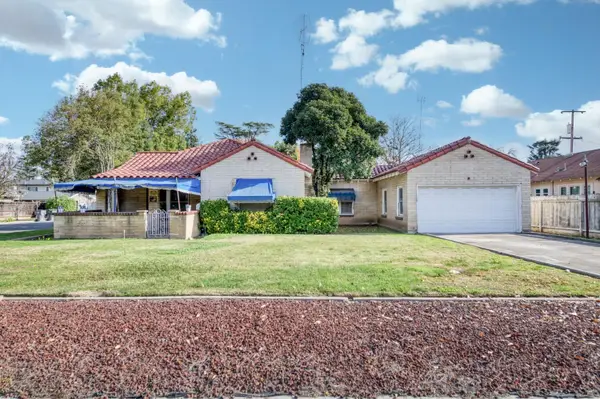 $380,000Active4 beds -- baths2,016 sq. ft.
$380,000Active4 beds -- baths2,016 sq. ft.4042 N Maroa Avenue, Fresno, CA 93704
MLS# 641330Listed by: GENTILE REAL ESTATE - New
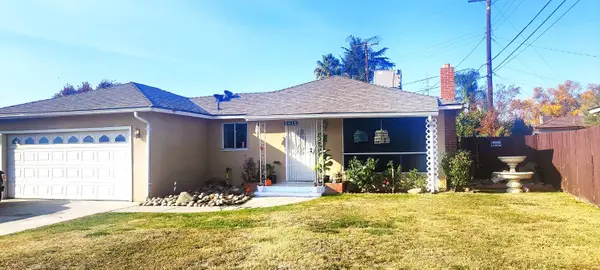 $285,000Active3 beds -- baths1,107 sq. ft.
$285,000Active3 beds -- baths1,107 sq. ft.2615 N Bond Avenue, Fresno, CA 93703
MLS# 641331Listed by: ENVISION REALTY, INC. - New
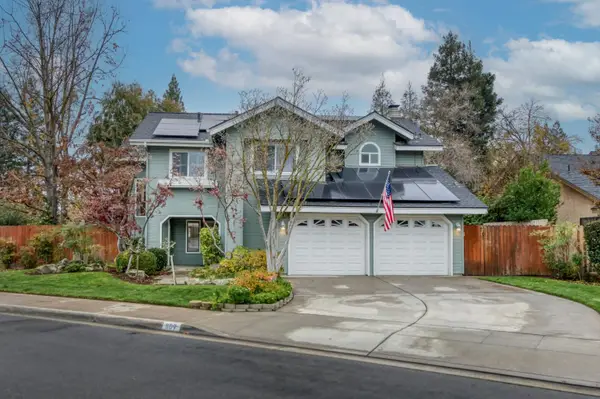 $749,000Active4 beds -- baths2,300 sq. ft.
$749,000Active4 beds -- baths2,300 sq. ft.809 E Catalina Circle, Fresno, CA 93730
MLS# 641274Listed by: LONDON PROPERTIES, LTD. - New
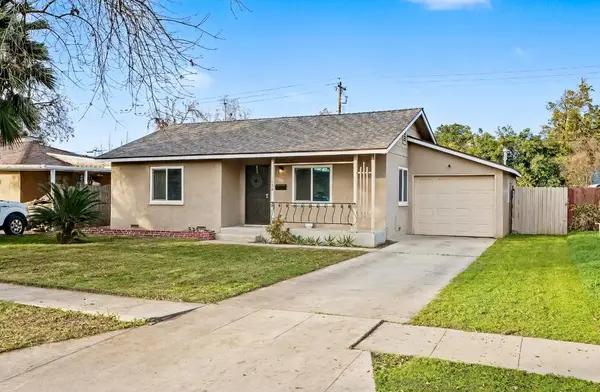 $299,900Active2 beds -- baths889 sq. ft.
$299,900Active2 beds -- baths889 sq. ft.1038 W Cortland Avenue, Fresno, CA 93705
MLS# 641293Listed by: BONADELLE REALTY, INC. - Open Sat, 12 to 3pmNew
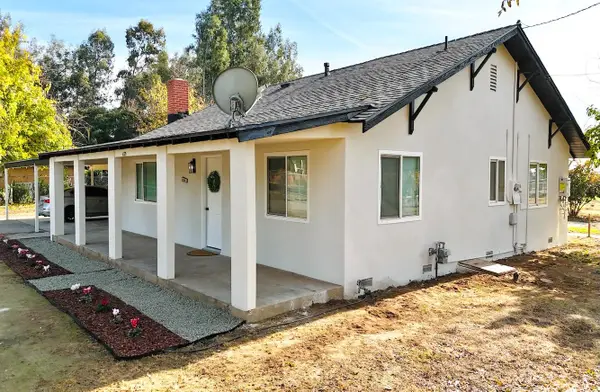 $589,000Active3 beds -- baths1,876 sq. ft.
$589,000Active3 beds -- baths1,876 sq. ft.5120 E Church, Fresno, CA 93725
MLS# 641312Listed by: REALTY CONCEPTS, LTD. - FRESNO - New
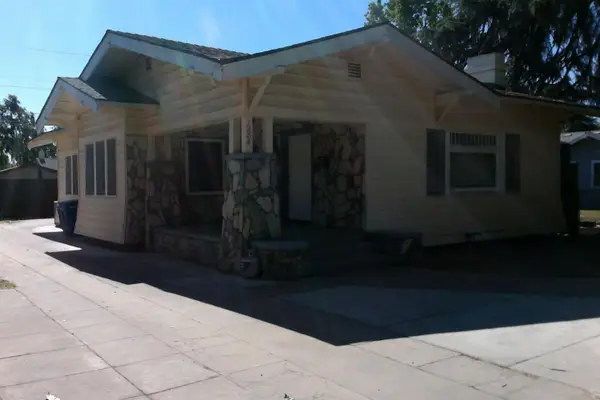 $2,350Active3 beds -- baths1,434 sq. ft.
$2,350Active3 beds -- baths1,434 sq. ft.1284 N Ferger Avenue, Fresno, CA 93728
MLS# 641313Listed by: AMBATI PROPERTIES - New
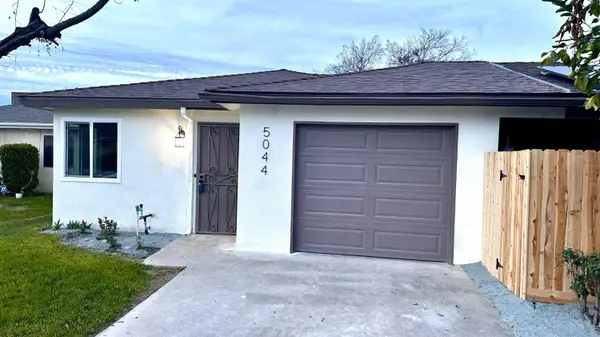 $322,988Active3 beds -- baths1,291 sq. ft.
$322,988Active3 beds -- baths1,291 sq. ft.5044 W Willis Avenue, Fresno, CA 93722
MLS# 641275Listed by: 3D REALTY
