6274 E Riesling Drive, Fresno, CA 93727
Local realty services provided by:Better Homes and Gardens Real Estate GoldLeaf
6274 E Riesling Drive,Fresno, CA 93727
$400,000
- 3 Beds
- - Baths
- 1,412 sq. ft.
- Single family
- Pending
Listed by:mary noelle guthrie
Office:real broker
MLS#:633538
Source:CA_FMLS
Price summary
- Price:$400,000
- Price per sq. ft.:$283.29
- Monthly HOA dues:$134
About this home
Seller to contribute $5000 towards buyer's closing cost! This well-maintained 3-bedroom, 2.5-bath home offers a thoughtfully designed open-concept floor plan with wood-look tile flooring throughout the main level. The kitchen is equipped with stainless steel appliances, quartz countertops, white cabinetry, and a convenient under-stair storage area. A powder room is located downstairs, while all three bedrooms and two full bathrooms are situated upstairs for added privacy. The spacious primary suite features a large walk-in closet and an en-suite bath with an extended vanity, generous storage, and an oversized walk-in shower. The backyard has been upgraded with pet-friendly synthetic turf, decorative gravel, and a low-maintenance patio areaperfect for relaxing or entertaining. Located in the gated Avenue community, HOA amenities include front yard landscaping, access to the community pool, and water utility services. The property is ideally situated near Highway 180, Hank's Swank Par 3 Golf Course, Green Hills Nursery, Hirayama Elementary School, and Fresno Yosemite International Airport. Contact your Realtor today!
Contact an agent
Home facts
- Year built:2023
- Listing ID #:633538
- Added:76 day(s) ago
- Updated:September 12, 2025 at 07:09 AM
Rooms and interior
- Bedrooms:3
- Living area:1,412 sq. ft.
Heating and cooling
- Cooling:Central Heat & Cool
Structure and exterior
- Roof:Composition
- Year built:2023
- Building area:1,412 sq. ft.
- Lot area:0.05 Acres
Schools
- High school:Clovis East
- Middle school:Reyburn
- Elementary school:Hirayama
Utilities
- Water:Public
- Sewer:Public Sewer
Finances and disclosures
- Price:$400,000
- Price per sq. ft.:$283.29
New listings near 6274 E Riesling Drive
- New
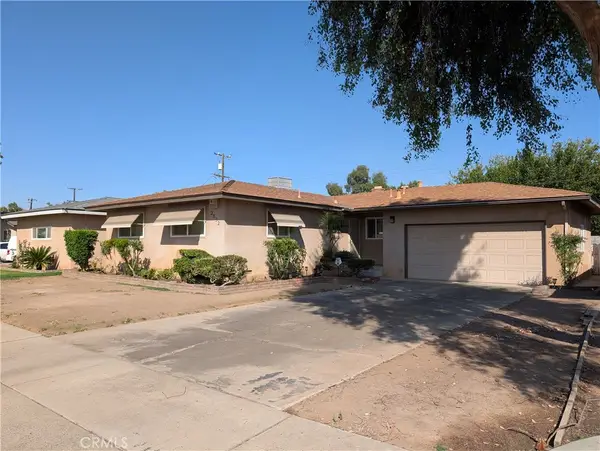 Listed by BHGRE$299,000Active3 beds 2 baths1,114 sq. ft.
Listed by BHGRE$299,000Active3 beds 2 baths1,114 sq. ft.2832 N Hacienda, Fresno, CA 93705
MLS# SC25225336Listed by: BHGRE HAVEN PROPERTIES - New
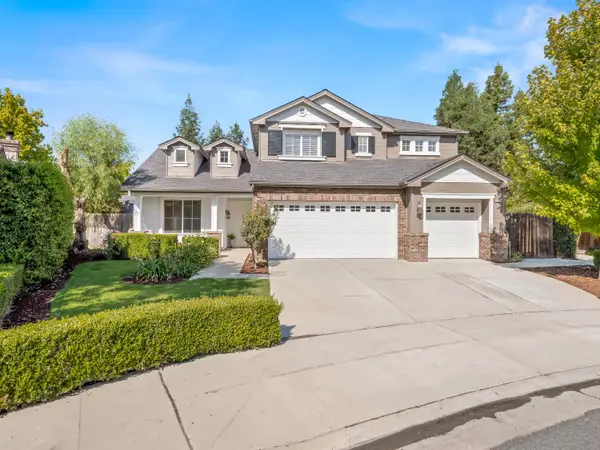 $639,950Active4 beds -- baths2,510 sq. ft.
$639,950Active4 beds -- baths2,510 sq. ft.2672 E Jordan Avenue, Fresno, CA 93720
MLS# 637526Listed by: REALTY CONCEPTS, LTD. - CLOVIS - New
 $990,000Active440 Acres
$990,000Active440 Acres1 Watts Velley Road, Fresno, CA 93711
MLS# 637614Listed by: ADVANCED ASSET ADVISERS, INC. - New
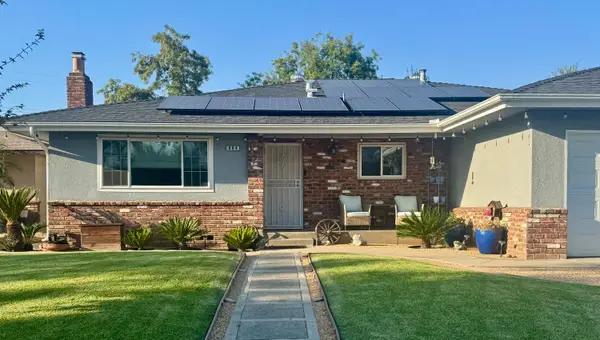 $440,850Active3 beds -- baths1,835 sq. ft.
$440,850Active3 beds -- baths1,835 sq. ft.804 W Michigan Avenue, Fresno, CA 93705
MLS# 637453Listed by: REAL BROKER - New
 $360,000Active3 beds -- baths1,298 sq. ft.
$360,000Active3 beds -- baths1,298 sq. ft.3885 E Gettysburg Avenue, Fresno, CA 93726
MLS# 637510Listed by: REALTY CONCEPTS, LTD. - FRESNO 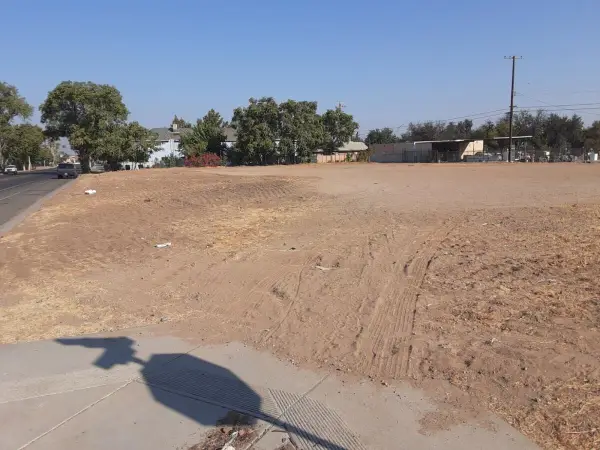 $80,000Pending0.86 Acres
$80,000Pending0.86 Acres0 C Street, Fresno, CA 93706
MLS# 635954Listed by: OPULENT REALTY & FINANCIAL- New
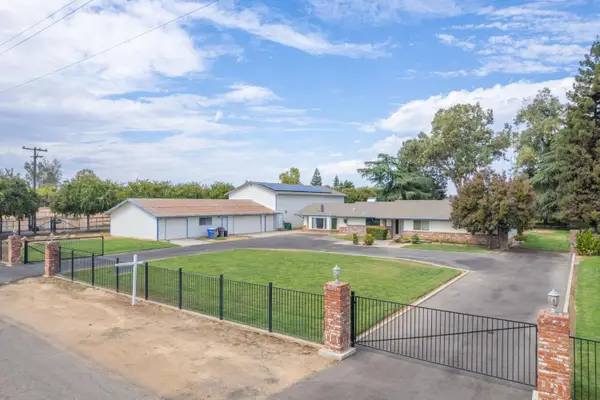 $649,000Active3 beds -- baths3,043 sq. ft.
$649,000Active3 beds -- baths3,043 sq. ft.8280 W Ashlan Avenue, Fresno, CA 93723
MLS# 637479Listed by: 168 REAL ESTATE - New
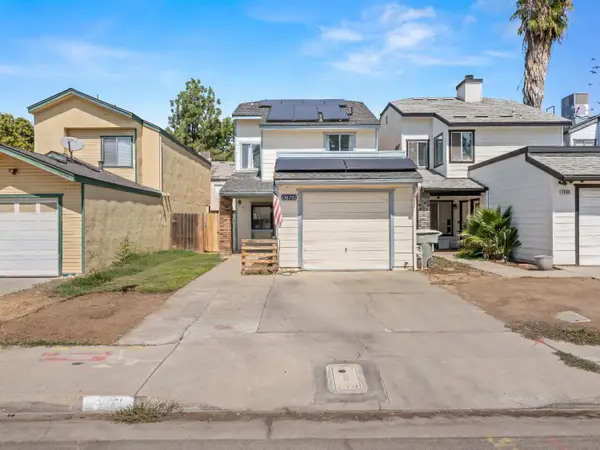 $307,000Active3 beds -- baths1,399 sq. ft.
$307,000Active3 beds -- baths1,399 sq. ft.3670 W Terrace Avenue, Fresno, CA 93722
MLS# 637494Listed by: IRON KEY REAL ESTATE - New
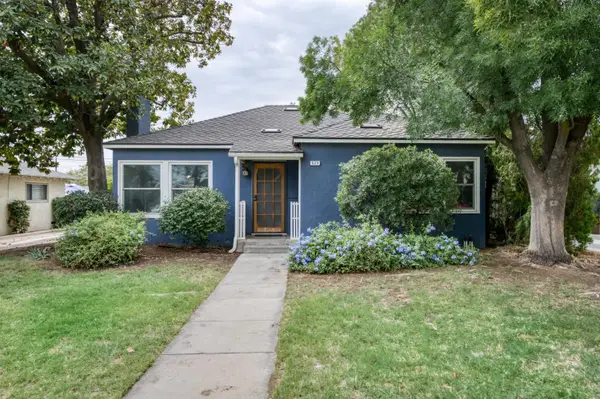 $375,000Active3 beds -- baths1,835 sq. ft.
$375,000Active3 beds -- baths1,835 sq. ft.523 W Floradora Avenue, Fresno, CA 93728
MLS# 637588Listed by: KELLER WILLIAMS FRESNO - New
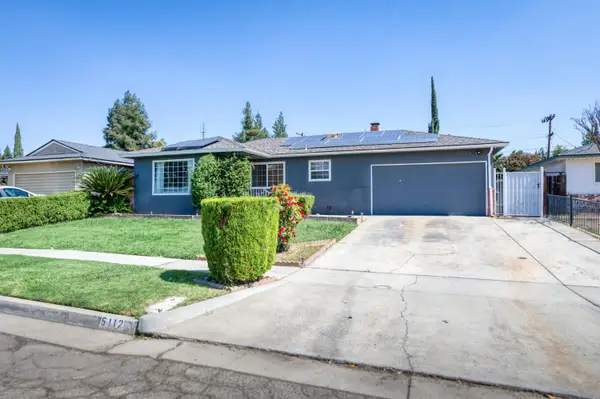 $407,995Active3 beds -- baths1,394 sq. ft.
$407,995Active3 beds -- baths1,394 sq. ft.5112 N Sherman Avenue, Fresno, CA 93710
MLS# 637595Listed by: BOTTOM LINE CRE INC.
