6351 E Millie Drive, Fresno, CA 93727
Local realty services provided by:Better Homes and Gardens Real Estate GoldLeaf
6351 E Millie Drive,Fresno, CA 93727
$590,000
- 4 Beds
- - Baths
- 2,032 sq. ft.
- Single family
- Active
Listed by: layla granata
Office: sme real estate
MLS#:638629
Source:CA_FMLS
Price summary
- Price:$590,000
- Price per sq. ft.:$290.35
- Monthly HOA dues:$75
About this home
Welcome to the beautiful Pasatiempo model by Granville Homes, known for its smart layout and exceptional style, sets the stage for this wonderfully crafted 4-bedroom, 2.5-bath home offering over 2,000 square feet of thoughtfully designed living space. Perfect for both everyday comfort and entertaining-- from the eye-catching modern farmhouse exterior to the detailed interior finishes, and superior build quality.Enter to upgraded wood plank floor tile that flows throughout the main areas, complemented by crown molding in the hallways and primary suite. The kitchen is a chef's dream, featuring a striking zellige tile backsplash that stretches to the ceiling, a top-of-the-liine 66'' Frigidaire refrigerator, and sleek Siberian frost countertops.The serenity continues in the primary suite, where custom-painted accent walls add character, and the bathroom's ceiling-high zellige tile walls create a spa-like atmosphere. You'll also find convenience in the EV prewire in the garage, making your home as forward-thinking as it is stylish.Situated in a growing neighborhood, the home is close to local amenities including Melody Park, grocery stores like Vons, and highly regarded schools.Whether you're hosting dinner or enjoying outdoor activities in the backyard, this house supports your lifestylebeautiful, functional, and ready for its next chapter.
Contact an agent
Home facts
- Listing ID #:638629
- Added:63 day(s) ago
- Updated:December 24, 2025 at 03:45 PM
Rooms and interior
- Bedrooms:4
- Living area:2,032 sq. ft.
Heating and cooling
- Cooling:Central Heat & Cool
Structure and exterior
- Roof:Tile
- Building area:2,032 sq. ft.
- Lot area:0.12 Acres
Schools
- High school:Clovis South High
- Middle school:Reyburn
- Elementary school:Hirayama
Utilities
- Water:Public
- Sewer:Public Sewer
Finances and disclosures
- Price:$590,000
- Price per sq. ft.:$290.35
New listings near 6351 E Millie Drive
- New
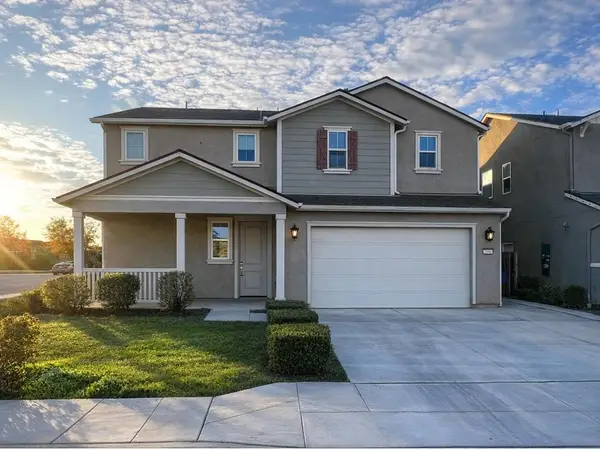 $475,000Active4 beds -- baths2,329 sq. ft.
$475,000Active4 beds -- baths2,329 sq. ft.2959 N Stanley, Fresno, CA 93737
MLS# 641338Listed by: REALTY CONCEPTS, LTD. - FRESNO - New
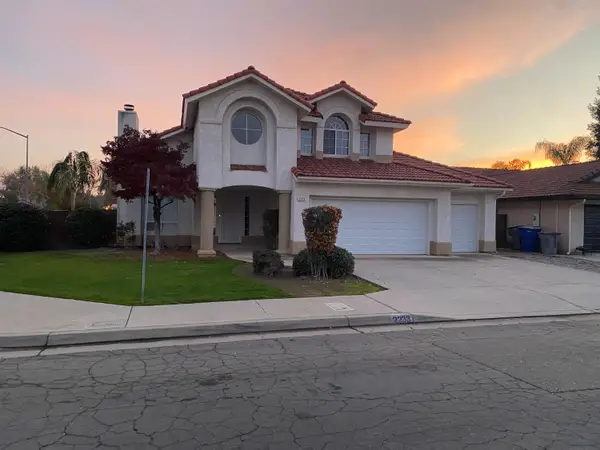 $484,950Active3 beds -- baths1,880 sq. ft.
$484,950Active3 beds -- baths1,880 sq. ft.2233 E Christopher Drive, Fresno, CA 93720
MLS# 641281Listed by: REALTY CONNECTION, INC. - New
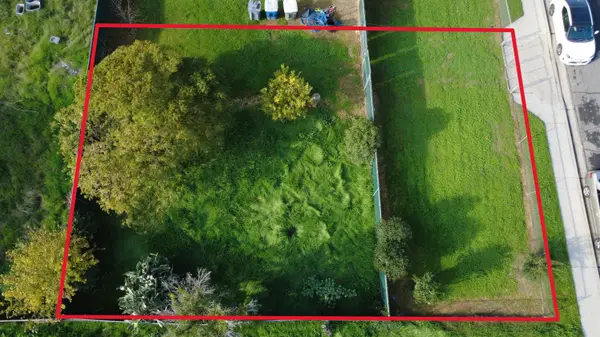 $70,000Active0.09 Acres
$70,000Active0.09 Acres491 W Fir Avenue, Fresno, CA 93650
MLS# 641309Listed by: 3D REALTY - New
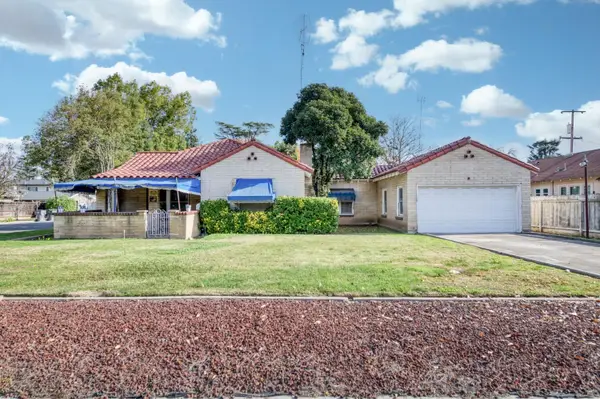 $380,000Active4 beds -- baths2,016 sq. ft.
$380,000Active4 beds -- baths2,016 sq. ft.4042 N Maroa Avenue, Fresno, CA 93704
MLS# 641330Listed by: GENTILE REAL ESTATE - New
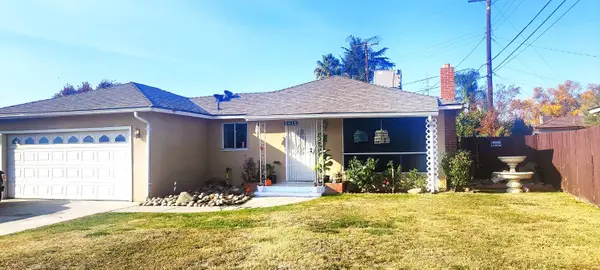 $285,000Active3 beds -- baths1,107 sq. ft.
$285,000Active3 beds -- baths1,107 sq. ft.2615 N Bond Avenue, Fresno, CA 93703
MLS# 641331Listed by: ENVISION REALTY, INC. - New
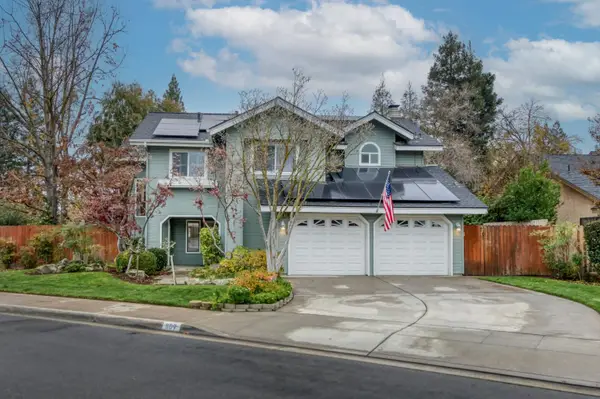 $749,000Active4 beds -- baths2,300 sq. ft.
$749,000Active4 beds -- baths2,300 sq. ft.809 E Catalina Circle, Fresno, CA 93730
MLS# 641274Listed by: LONDON PROPERTIES, LTD. - New
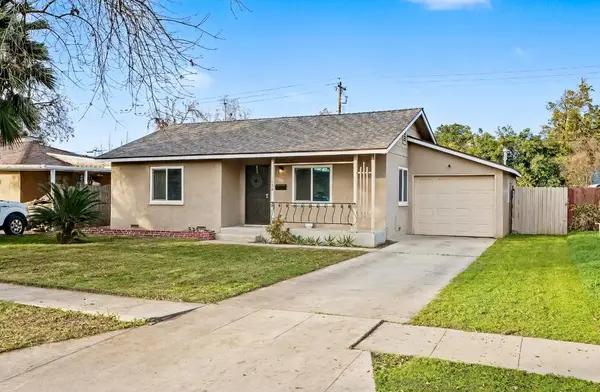 $299,900Active2 beds -- baths889 sq. ft.
$299,900Active2 beds -- baths889 sq. ft.1038 W Cortland Avenue, Fresno, CA 93705
MLS# 641293Listed by: BONADELLE REALTY, INC. - Open Sat, 12 to 3pmNew
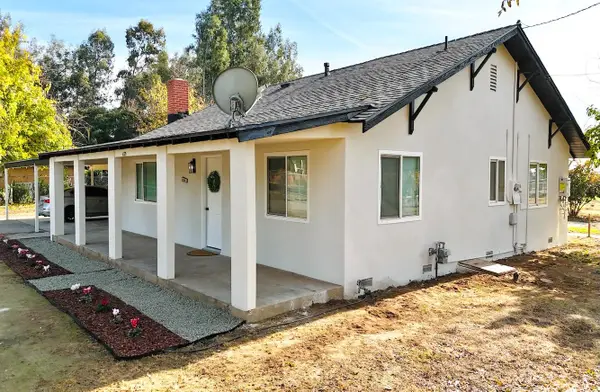 $589,000Active3 beds -- baths1,876 sq. ft.
$589,000Active3 beds -- baths1,876 sq. ft.5120 E Church, Fresno, CA 93725
MLS# 641312Listed by: REALTY CONCEPTS, LTD. - FRESNO - New
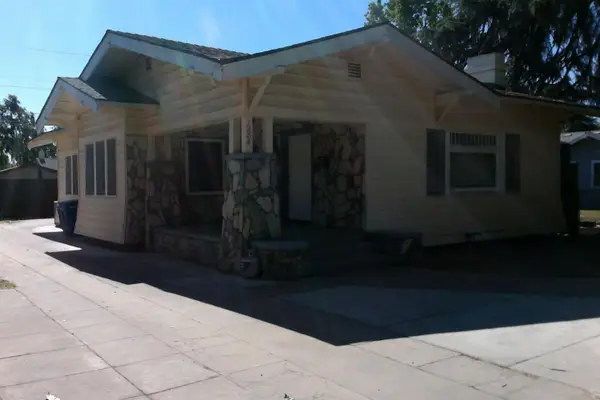 $2,350Active3 beds -- baths1,434 sq. ft.
$2,350Active3 beds -- baths1,434 sq. ft.1284 N Ferger Avenue, Fresno, CA 93728
MLS# 641313Listed by: AMBATI PROPERTIES - New
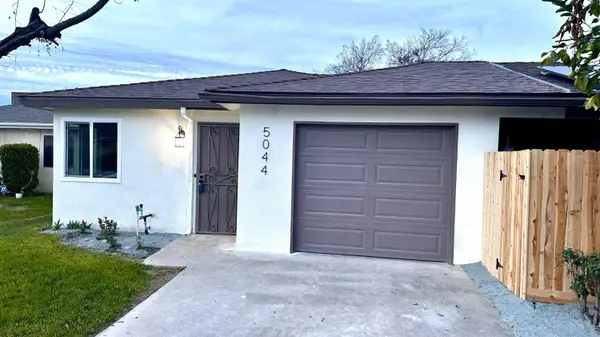 $322,988Active3 beds -- baths1,291 sq. ft.
$322,988Active3 beds -- baths1,291 sq. ft.5044 W Willis Avenue, Fresno, CA 93722
MLS# 641275Listed by: 3D REALTY
