6429 W Austin Way (lot 48), Fresno, CA 93723
Local realty services provided by:Better Homes and Gardens Real Estate GoldLeaf
6429 W Austin Way (lot 48),Fresno, CA 93723
$452,990
- 4 Beds
- - Baths
- 1,924 sq. ft.
- Single family
- Active
Listed by: chana henry
Office: bmc realty advisors, inc.
MLS#:638307
Source:CA_FMLS
Price summary
- Price:$452,990
- Price per sq. ft.:$235.44
About this home
MOVE IN READY!<div><br><div>The Lanner at The Trellises features a classic two-story living experience. The ground floor boasts a welcoming front porch, leading into the seamless open-concept great room and modern kitchen with a corner walk-in pantry and functional center island. For added convenience, a powder room is tucked away on the main level.<br><br>Upstairs, the owner's suite offers privacy with its en-suite bathroom featuring a dual-sink vanity and spacious walk-in closet. Three additional bedrooms can be found on the second level, two of which feature their own walk-in closets. A full laundry room and two-bay garage add the finishing touch to this home. <br><br></div><div>Home Highlights:<br><br>Upgraded white cabinets<br><br>Upgraded light gray quartz countertops<br><br>Brushed nickel hardware and fixtures<br><br>Luxury vinyl plank flooring at main living areas and bathrooms<br><br>Blinds included<br><br>Century Home Connect® smart home ecosystem<br><br>Upstairs laundry<br><br>Corner pantry<br><br>North-facing on a 2,853 sq. ft. lot<br><br>No HOA!</div></div>
Contact an agent
Home facts
- Listing ID #:638307
- Added:90 day(s) ago
- Updated:January 08, 2026 at 09:37 PM
Rooms and interior
- Bedrooms:4
- Living area:1,924 sq. ft.
Heating and cooling
- Cooling:Central Heat & Cool
Structure and exterior
- Roof:Composition
- Building area:1,924 sq. ft.
- Lot area:0.07 Acres
Schools
- High school:Justin Garza High
- Middle school:Glacier Point
- Elementary school:Harvest
Utilities
- Water:Public
Finances and disclosures
- Price:$452,990
- Price per sq. ft.:$235.44
New listings near 6429 W Austin Way (lot 48)
- New
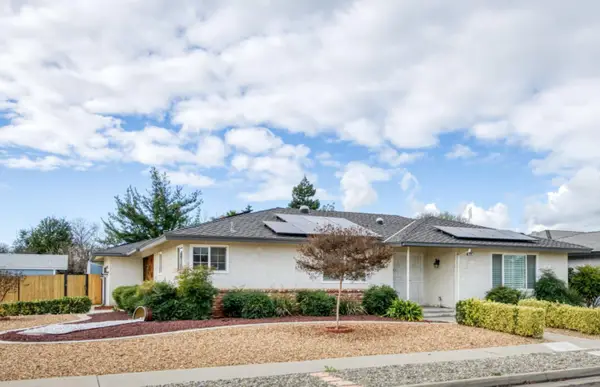 $459,999Active3 beds -- baths1,834 sq. ft.
$459,999Active3 beds -- baths1,834 sq. ft.6561 N Jackson Avenue, Fresno, CA 93710
MLS# 641282Listed by: EXP REALTY OF NORTHERN CALIFORNIA, INC. - New
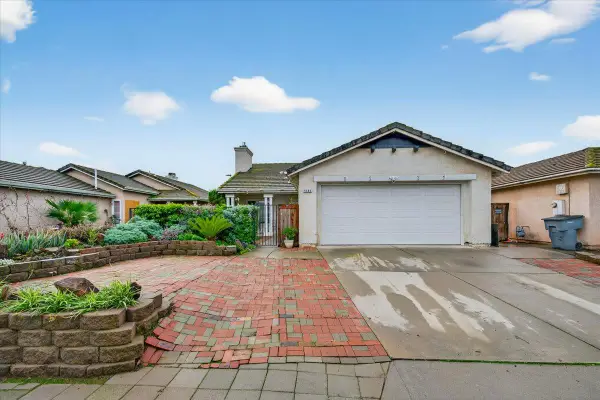 $335,000Active3 beds -- baths1,049 sq. ft.
$335,000Active3 beds -- baths1,049 sq. ft.5593 W Norwich Avenue, Fresno, CA 93722
MLS# 641722Listed by: REAL BROKER - New
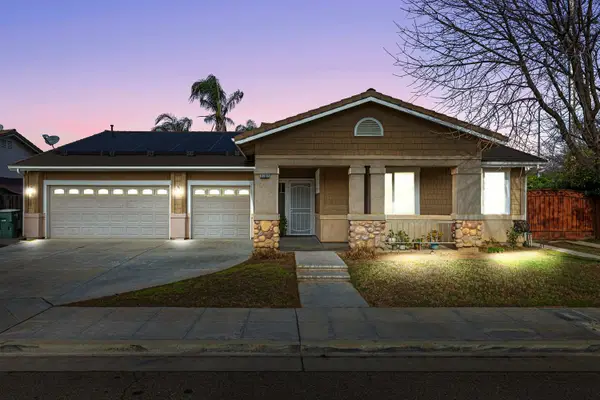 $550,000Active4 beds -- baths2,189 sq. ft.
$550,000Active4 beds -- baths2,189 sq. ft.5787 E Byrd Avenue, Fresno, CA 93727
MLS# 641365Listed by: CENTURY 21 JORDAN-LINK & COMPANY - New
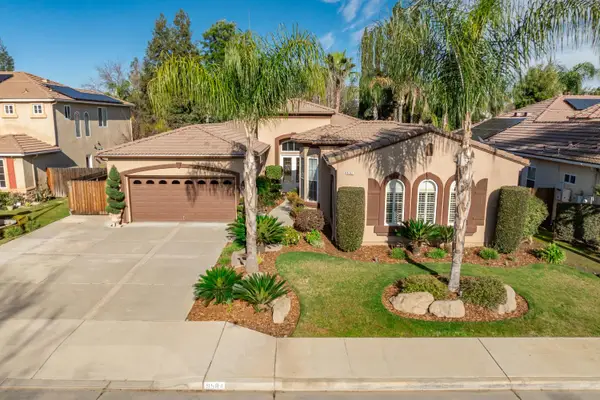 $750,000Active4 beds -- baths3,048 sq. ft.
$750,000Active4 beds -- baths3,048 sq. ft.9584 N Larkspur Avenue, Fresno, CA 93720
MLS# 641860Listed by: REALTY CONCEPTS, LTD. - CLOVIS - New
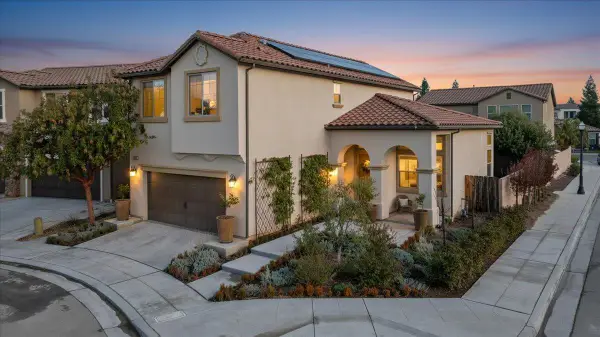 $585,000Active3 beds -- baths1,819 sq. ft.
$585,000Active3 beds -- baths1,819 sq. ft.11664 Bella Verde Avenue, Fresno, CA 93730
MLS# 641868Listed by: CENTURY 21 JORDAN-LINK & COMPANY - New
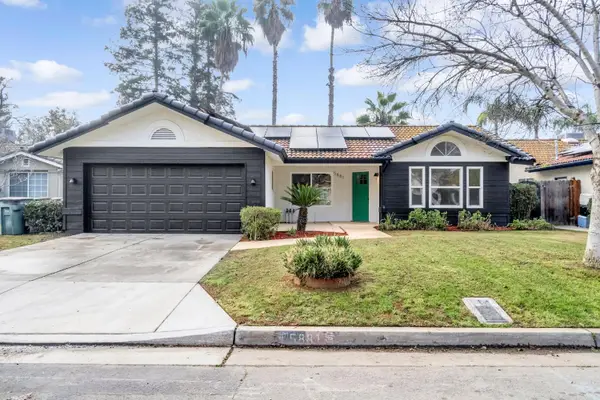 $459,900Active3 beds -- baths1,664 sq. ft.
$459,900Active3 beds -- baths1,664 sq. ft.5881 W Locust Avenue, Fresno, CA 93722
MLS# 641870Listed by: REAL BROKER - New
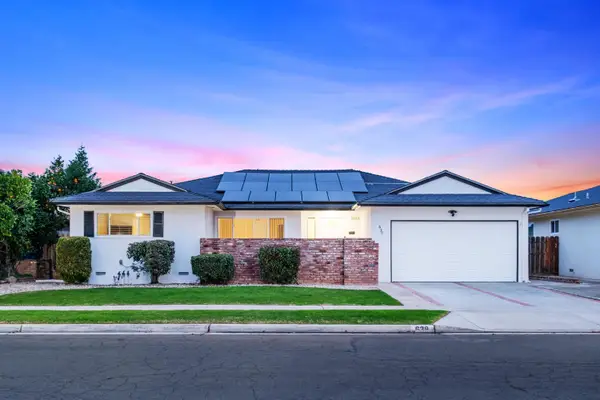 $415,000Active3 beds -- baths1,626 sq. ft.
$415,000Active3 beds -- baths1,626 sq. ft.638 E Browning Avenue, Fresno, CA 93710
MLS# 641874Listed by: HYATT REAL ESTATE - New
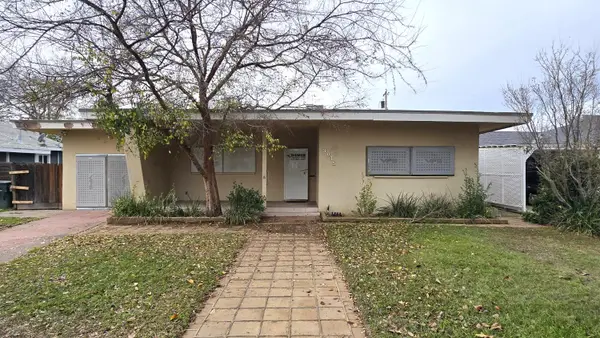 $319,000Active2 beds -- baths1,423 sq. ft.
$319,000Active2 beds -- baths1,423 sq. ft.3015 N Adoline Avenue, Fresno, CA 93705
MLS# 641480Listed by: ERA VALLEY WIDE HOMES - New
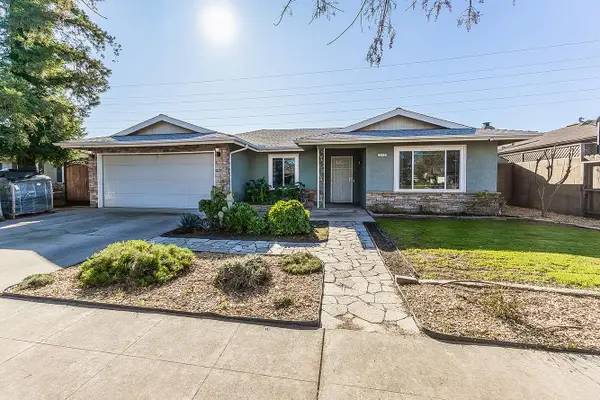 $435,000Active3 beds -- baths1,744 sq. ft.
$435,000Active3 beds -- baths1,744 sq. ft.5840 E Illinois Avenue, Fresno, CA 93727
MLS# 641659Listed by: LANDMARK PROPERTIES - New
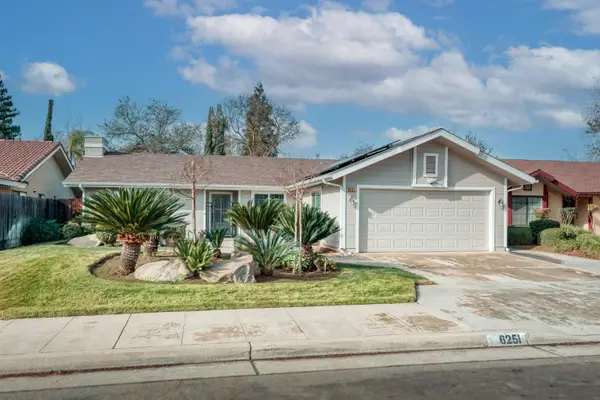 $399,999Active3 beds -- baths1,308 sq. ft.
$399,999Active3 beds -- baths1,308 sq. ft.6251 N Gilroy Avenue, Fresno, CA 93722
MLS# 641783Listed by: PREMIER PLUS REAL ESTATE COMPANY
