6442 N Gentry Avenue, Fresno, CA 93711
Local realty services provided by:Better Homes and Gardens Real Estate Napolitano & Associates
6442 N Gentry Avenue,Fresno, CA 93711
$759,000
- 4 Beds
- 3 Baths
- 3,425 sq. ft.
- Single family
- Pending
Listed by:sarah hedrick
Office:realty concepts, ltd
MLS#:SC25174445
Source:San Diego MLS via CRMLS
Price summary
- Price:$759,000
- Price per sq. ft.:$221.61
About this home
Welcome to a stunning residence in an established Northwest Fresno neighborhood just moments from shopping, dining, and convenient freeway access, this impeccably maintained home offers both comfort and style. Designed with care and functionality, the flexible floor plan includes four spacious bedrooms, three full bathrooms, and a versatile bonus suite perfect for guests, multi generational living, or a dedicated home office. As a former model home, it offers timeless features like plantation shutters and custom built-ins, including thoughtfully placed hampers in the laundry room and bathrooms. The kitchen has a generous walk-in pantry and seamless flow to the backyard, where you'll enjoy your private retreat, including a large yard and a pool ideal for entertaining or enjoying warm summer days. This home has been lovingly cared for by its original owners and offers the rare combination of character, space, and location. Come experience it for yourself, you won't want to leave.
Contact an agent
Home facts
- Year built:1991
- Listing ID #:SC25174445
- Added:65 day(s) ago
- Updated:October 08, 2025 at 07:58 AM
Rooms and interior
- Bedrooms:4
- Total bathrooms:3
- Full bathrooms:3
- Living area:3,425 sq. ft.
Heating and cooling
- Cooling:Central Forced Air
- Heating:Forced Air Unit
Structure and exterior
- Roof:Composition
- Year built:1991
- Building area:3,425 sq. ft.
Utilities
- Water:Public
- Sewer:Public Sewer
Finances and disclosures
- Price:$759,000
- Price per sq. ft.:$221.61
New listings near 6442 N Gentry Avenue
- New
 $238,888Active3 beds 2 baths1,613 sq. ft.
$238,888Active3 beds 2 baths1,613 sq. ft.2829 E Decatur Avenue, Fresno, CA 93720
MLS# ML82024116Listed by: REAL ESTATE SOURCE, INC. - New
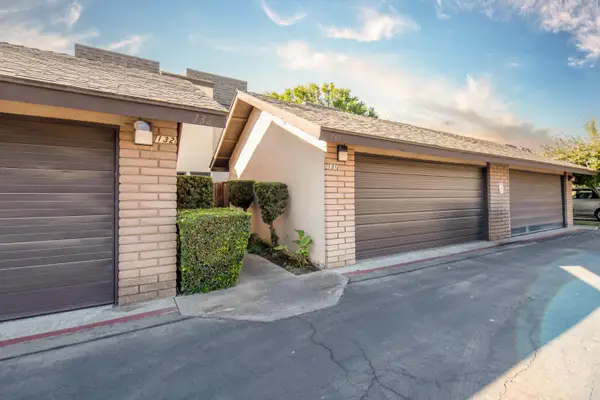 $175,000Active2 beds -- baths1,248 sq. ft.
$175,000Active2 beds -- baths1,248 sq. ft.4975 E Butler Avenue #131, Fresno, CA 93727
MLS# 638101Listed by: REAL ESTATE BY DESIGN - New
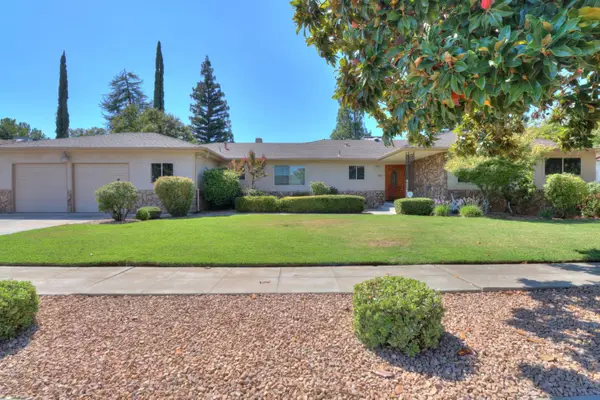 $3,200Active5 beds -- baths2,562 sq. ft.
$3,200Active5 beds -- baths2,562 sq. ft.6265 N Colonial Avenue, Fresno, CA 93704
MLS# 638159Listed by: AEQUITAS MORTGAGE GROUP INC. - New
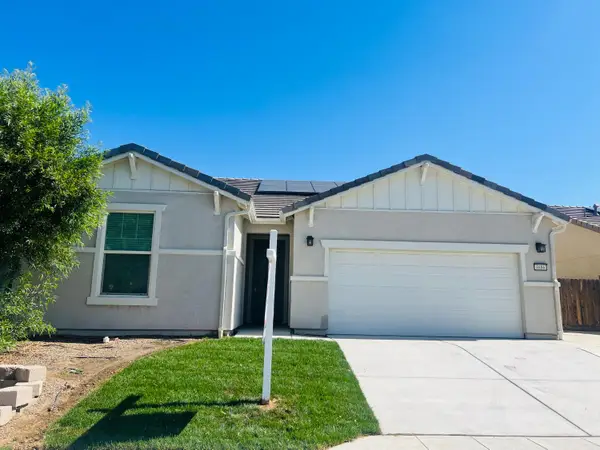 $469,000Active3 beds -- baths1,624 sq. ft.
$469,000Active3 beds -- baths1,624 sq. ft.4686 N Casey Avenue, Fresno, CA 93723
MLS# 638126Listed by: HOMESMART PV AND ASSOCIATES - New
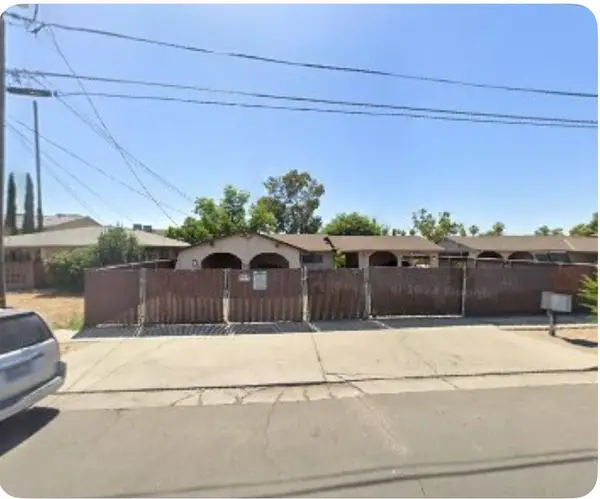 $875,000Active8 beds -- baths3,427 sq. ft.
$875,000Active8 beds -- baths3,427 sq. ft.1456 S Chance, Fresno, CA 93702
MLS# 638146Listed by: AMERICAN 1ST REAL ESTATE - New
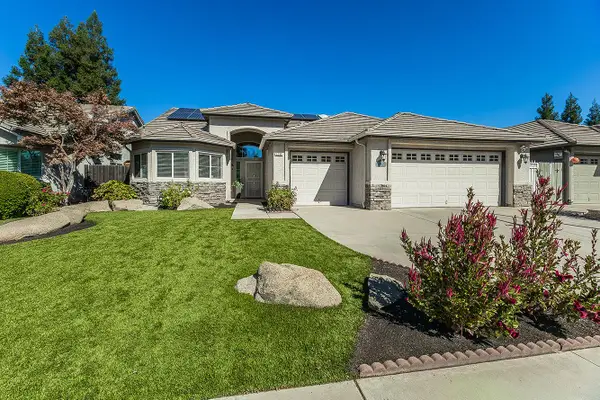 $600,000Active3 beds -- baths1,813 sq. ft.
$600,000Active3 beds -- baths1,813 sq. ft.2290 W Atlanta Avenue, Fresno, CA 93711
MLS# 638130Listed by: REALTY CONCEPTS, LTD. - FRESNO - New
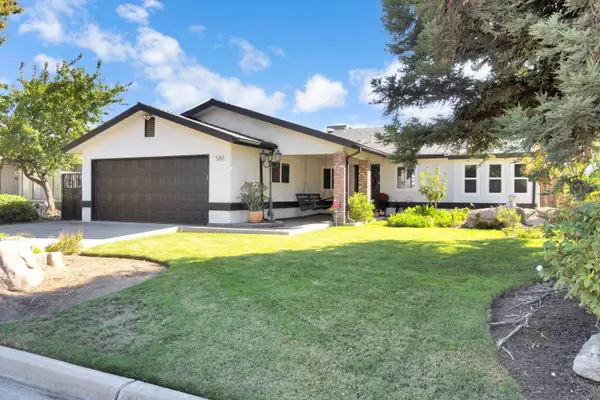 $399,000Active3 beds -- baths1,460 sq. ft.
$399,000Active3 beds -- baths1,460 sq. ft.5191 W Wathen Avenue, Fresno, CA 93722
MLS# 638137Listed by: GENTILE REAL ESTATE - New
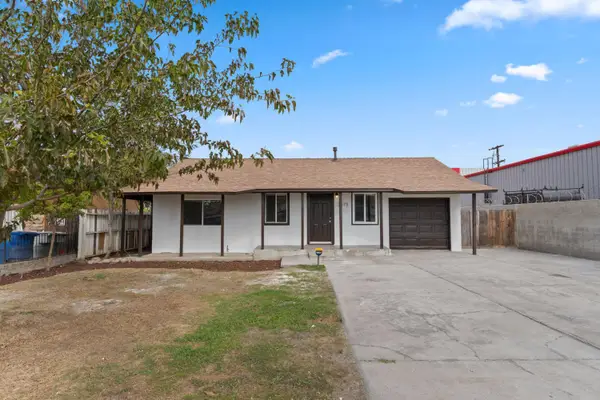 Listed by BHGRE$389,998Active4 beds -- baths1,944 sq. ft.
Listed by BHGRE$389,998Active4 beds -- baths1,944 sq. ft.3075 E Floradora Avenue, Fresno, CA 93703
MLS# 638094Listed by: BETTER HOMES & GARDEN REAL ESTATE GOLDLEAF - New
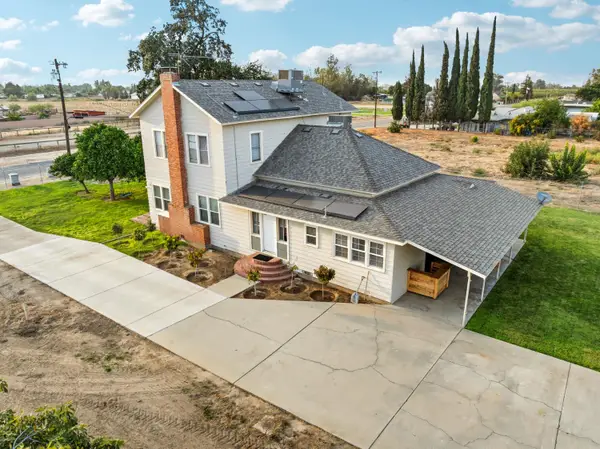 $800,000Active6 beds -- baths3,200 sq. ft.
$800,000Active6 beds -- baths3,200 sq. ft.5938 S Cherry Avenue, Fresno, CA 93706
MLS# 638102Listed by: ALL FAMILY LENDING AND REAL ESTATE INC - New
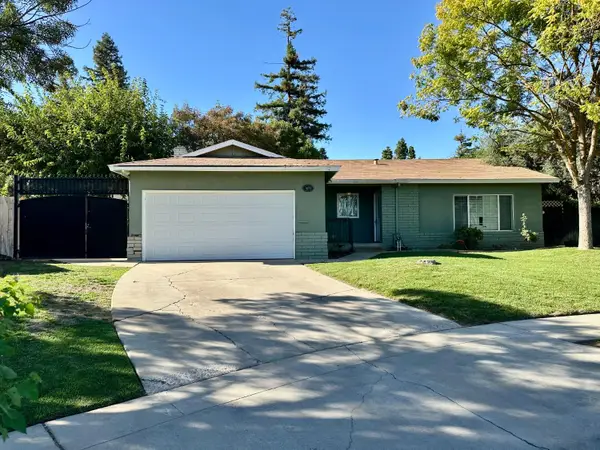 $439,000Active3 beds -- baths1,578 sq. ft.
$439,000Active3 beds -- baths1,578 sq. ft.5683 N Rafael, Fresno, CA 93711
MLS# 638138Listed by: M. C. REAL ESTATE CORP
