645 E Champlain Drive #106, Fresno, CA 93730
Local realty services provided by:Better Homes and Gardens Real Estate GoldLeaf
645 E Champlain Drive #106,Fresno, CA 93730
$399,900
- 2 Beds
- - Baths
- 1,307 sq. ft.
- Single family
- Pending
Listed by: nada stijovic, vera coffeen
Office: pro mr. z realty madera
MLS#:639109
Source:CA_FMLS
Price summary
- Price:$399,900
- Price per sq. ft.:$305.97
- Monthly HOA dues:$247
About this home
Beautiful custom home on a cul-de-sac in the Club Capri gated community located in the desirable Woodward Lake/Northeast Fresno and in the Clovis Community School District. This home has just been completely renovated with luxury vinyl plank flooring, (LVP), new interior paint, baseboards, recessed lighting, blinds in each room, new light fixtures and much more. The kitchen upgrade includes new cabinet doors, nickel finished fixtures, new quartz countertops, a deep stainless steel work station sink, new stainless steel range with gas burners, new stainless steel dishwasher, and more. The dining room/great room combination offers a beautiful new nickel finished light, a zero clearance fireplace, blinds, and an outstanding vaulted ceiling, The primary bedroom is spacious with a large closet and the primary bathroom has an outstanding sunken tub, quartz countertops, porcelain tile shower, separate commode area, dual sinks and more. The second bedroom is spacious and has new a fan/light. The hall bathtub and shower have been refinished with quartz countertops, a new sink with new flex plumbing and porcelain tile in the shower/tub. The utility room is located inside near the attached 2 car garage with automatic opener and a storage area. The HVAC was replaced last year. The backyard offers a combination of attractive landscaping, and a covered patio. Woodward Lake Community Clubhouse and pool are also included in the HOA, along with a separate pool area for Club Capri and your water bill This gorgeous, renovated home will please any buyer and make them happy to call it their home.
Contact an agent
Home facts
- Year built:1988
- Listing ID #:639109
- Added:55 day(s) ago
- Updated:December 25, 2025 at 08:16 AM
Rooms and interior
- Bedrooms:2
- Living area:1,307 sq. ft.
Heating and cooling
- Cooling:Central Heat & Cool
Structure and exterior
- Roof:Tile
- Year built:1988
- Building area:1,307 sq. ft.
- Lot area:0.1 Acres
Schools
- High school:Clovis North
- Middle school:Clark
- Elementary school:Fort Washington
Utilities
- Water:Public
- Sewer:Public Sewer
Finances and disclosures
- Price:$399,900
- Price per sq. ft.:$305.97
New listings near 645 E Champlain Drive #106
- New
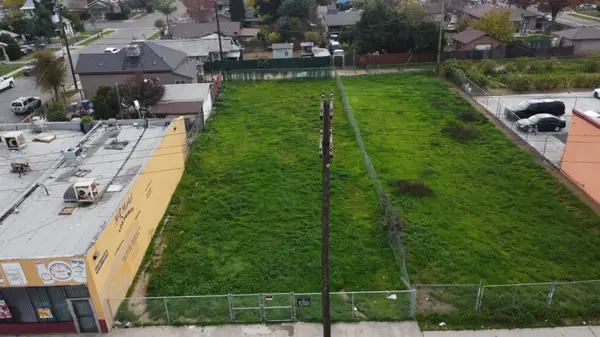 $175,000Active0.17 Acres
$175,000Active0.17 Acres3366 E Butler Avenue, Fresno, CA 93702
MLS# 641335Listed by: 3D REALTY - New
 $434,900Active4 beds -- baths2,286 sq. ft.
$434,900Active4 beds -- baths2,286 sq. ft.4421 W Pinsapo Drive, Fresno, CA 93722
MLS# 641353Listed by: MOKHA REAL ESTATE - New
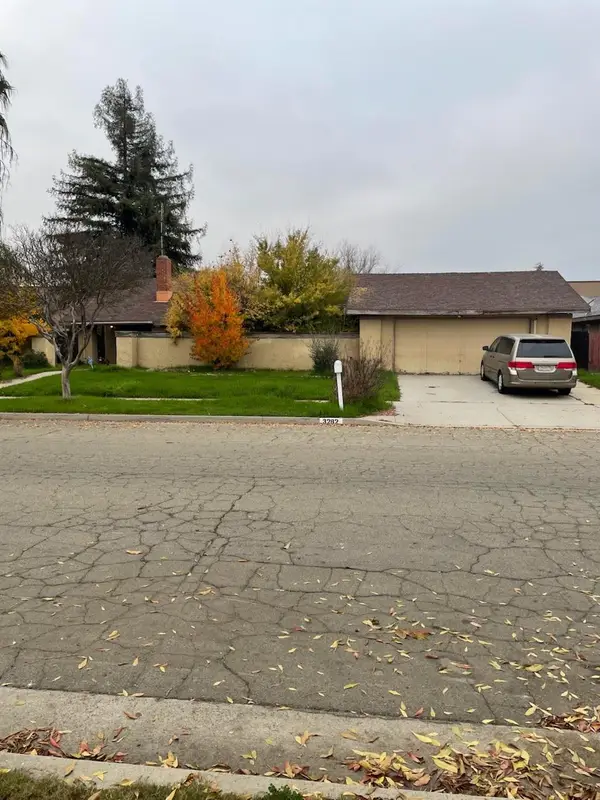 $349,000Active4 beds -- baths2,106 sq. ft.
$349,000Active4 beds -- baths2,106 sq. ft.3282 E Palo Alto Avenue, Fresno, CA 93710
MLS# 641317Listed by: RISE REALTY - New
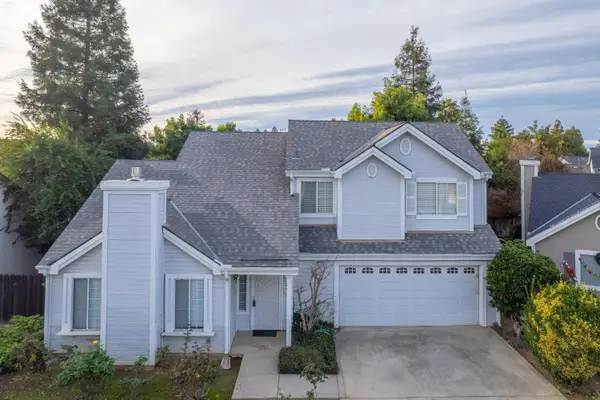 $425,000Active3 beds -- baths1,415 sq. ft.
$425,000Active3 beds -- baths1,415 sq. ft.8665 N Cedar Avenue #150, Fresno, CA 93720
MLS# 641349Listed by: LONDON PROPERTIES-KINGSBURG - New
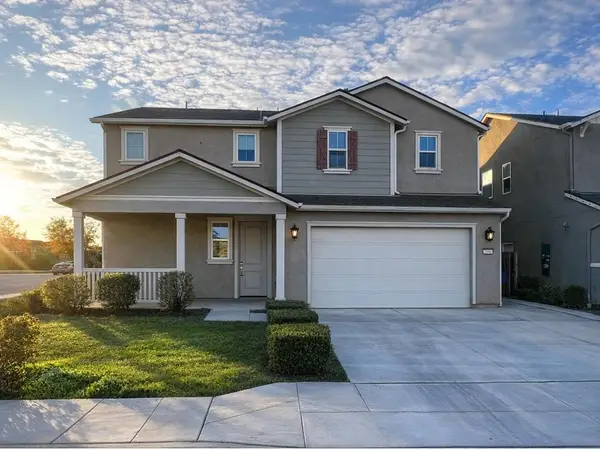 $475,000Active4 beds -- baths2,329 sq. ft.
$475,000Active4 beds -- baths2,329 sq. ft.2959 N Stanley, Fresno, CA 93737
MLS# 641338Listed by: REALTY CONCEPTS, LTD. - FRESNO - New
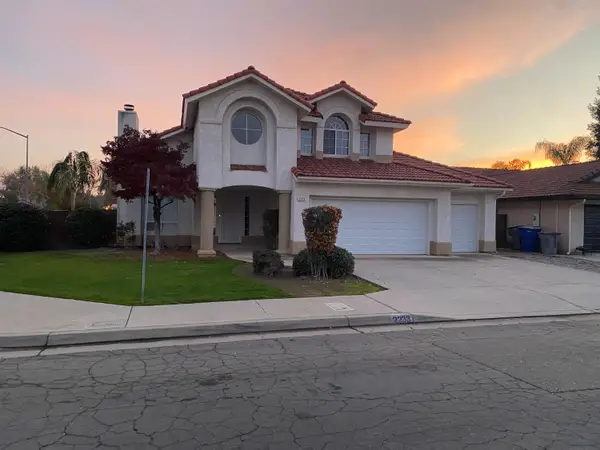 $484,950Active3 beds -- baths1,880 sq. ft.
$484,950Active3 beds -- baths1,880 sq. ft.2233 E Christopher Drive, Fresno, CA 93720
MLS# 641281Listed by: REALTY CONNECTION, INC. - New
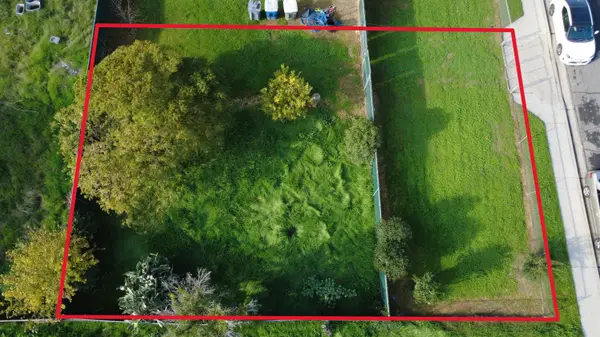 $70,000Active0.09 Acres
$70,000Active0.09 Acres491 W Fir Avenue, Fresno, CA 93650
MLS# 641309Listed by: 3D REALTY - New
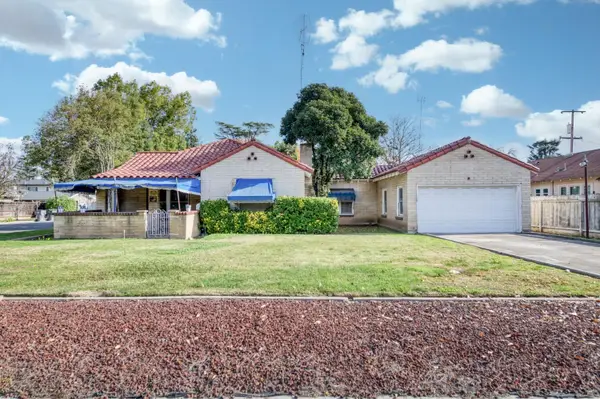 $380,000Active4 beds -- baths2,016 sq. ft.
$380,000Active4 beds -- baths2,016 sq. ft.4042 N Maroa Avenue, Fresno, CA 93704
MLS# 641330Listed by: GENTILE REAL ESTATE - New
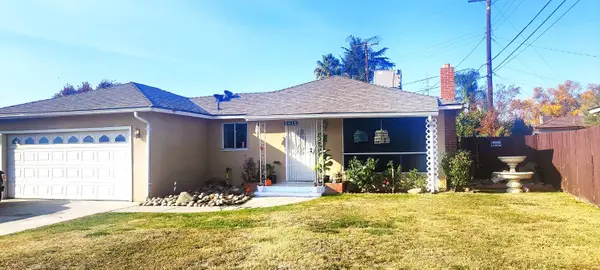 $285,000Active3 beds -- baths1,107 sq. ft.
$285,000Active3 beds -- baths1,107 sq. ft.2615 N Bond Avenue, Fresno, CA 93703
MLS# 641331Listed by: ENVISION REALTY, INC. - New
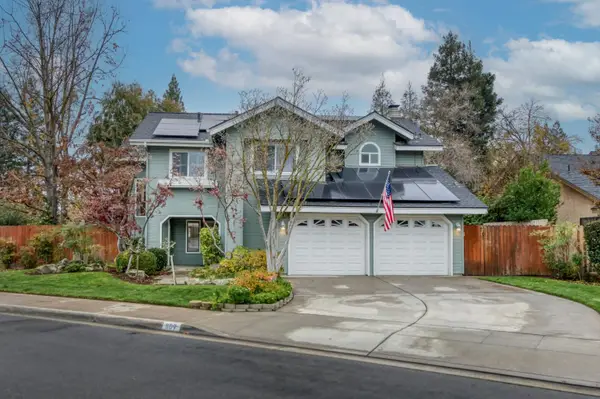 $749,000Active4 beds -- baths2,300 sq. ft.
$749,000Active4 beds -- baths2,300 sq. ft.809 E Catalina Circle, Fresno, CA 93730
MLS# 641274Listed by: LONDON PROPERTIES, LTD.
