6526 E Madison Avenue, Fresno, CA 93727
Local realty services provided by:Better Homes and Gardens Real Estate GoldLeaf
6526 E Madison Avenue,Fresno, CA 93727
$579,990
- 4 Beds
- - Baths
- 2,014 sq. ft.
- Single family
- Active
Listed by: theresa mejia
Office: kb home northern california inc.
MLS#:637468
Source:CA_FMLS
Price summary
- Price:$579,990
- Price per sq. ft.:$287.98
About this home
This stunning model home boasts a bright open floor plan with 9ft ceilings on the first floor, and a convenient downstairs powder bath. Entertain family and friends in a spacious living and dining area. Whip up culinary delights in a chef-inspired kitchen with gorgeous quartz countertops, pantry, and stainless-steel appliances including a tall-tub dishwasher. The primary bedroom leads to a luxurious bath with walk-in shower and dual vanity sinks. Dedicated laundry area with washer and dryer included. Other features, LED lighting, 40-amp prewire electric charging and solar energy system (lease or purchase required). Luxurious vinyl plank flooring at entry, kitchen and dining areas. Minutes to shopping, entertainment, and dining. Convenient access to major freeways. Short drive to Yosemite, Sequoia and Kings Canyon National Parks for hiking, wilderness trails and overnight backpacking. Actual photos shown of home.
Contact an agent
Home facts
- Year built:2025
- Listing ID #:637468
- Added:92 day(s) ago
- Updated:December 24, 2025 at 03:45 PM
Rooms and interior
- Bedrooms:4
- Living area:2,014 sq. ft.
Heating and cooling
- Cooling:Central Heat & Cool
Structure and exterior
- Roof:Tile
- Year built:2025
- Building area:2,014 sq. ft.
- Lot area:0.08 Acres
Schools
- High school:Clovis East
- Middle school:Reyburn
- Elementary school:Temperance-Kutner
Utilities
- Water:Public
- Sewer:Public Sewer
Finances and disclosures
- Price:$579,990
- Price per sq. ft.:$287.98
New listings near 6526 E Madison Avenue
- New
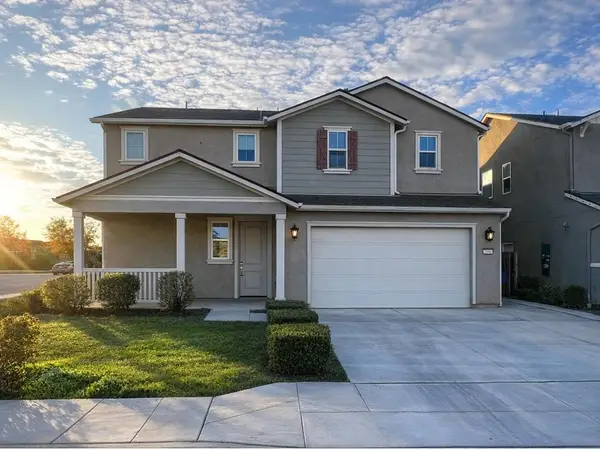 $475,000Active4 beds -- baths2,329 sq. ft.
$475,000Active4 beds -- baths2,329 sq. ft.2959 N Stanley, Fresno, CA 93737
MLS# 641338Listed by: REALTY CONCEPTS, LTD. - FRESNO - New
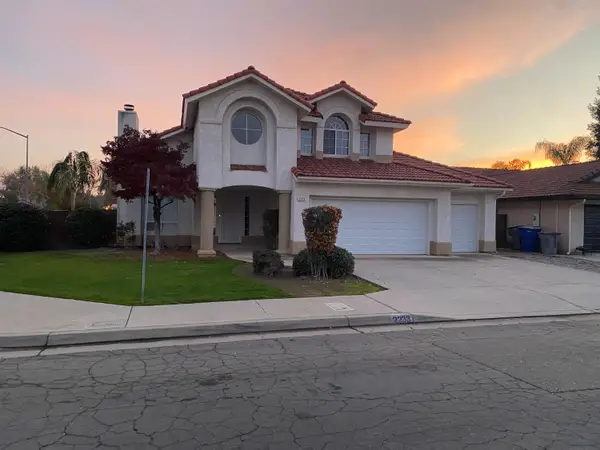 $484,950Active3 beds -- baths1,880 sq. ft.
$484,950Active3 beds -- baths1,880 sq. ft.2233 E Christopher Drive, Fresno, CA 93720
MLS# 641281Listed by: REALTY CONNECTION, INC. - New
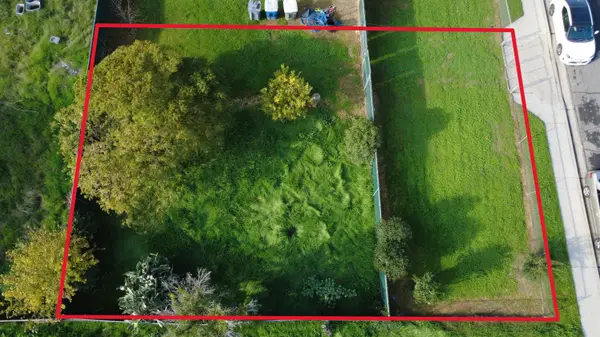 $70,000Active0.09 Acres
$70,000Active0.09 Acres491 W Fir Avenue, Fresno, CA 93650
MLS# 641309Listed by: 3D REALTY - New
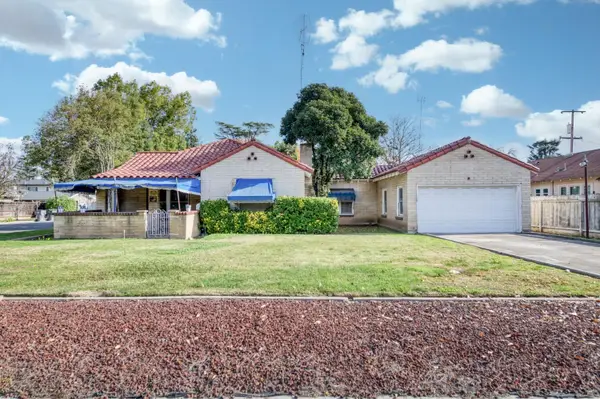 $380,000Active4 beds -- baths2,016 sq. ft.
$380,000Active4 beds -- baths2,016 sq. ft.4042 N Maroa Avenue, Fresno, CA 93704
MLS# 641330Listed by: GENTILE REAL ESTATE - New
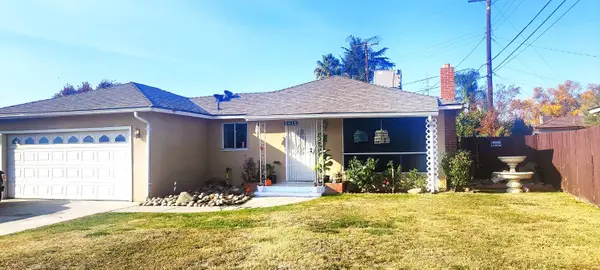 $285,000Active3 beds -- baths1,107 sq. ft.
$285,000Active3 beds -- baths1,107 sq. ft.2615 N Bond Avenue, Fresno, CA 93703
MLS# 641331Listed by: ENVISION REALTY, INC. - New
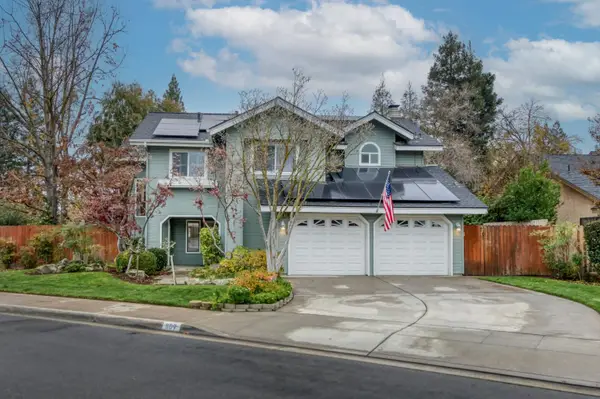 $749,000Active4 beds -- baths2,300 sq. ft.
$749,000Active4 beds -- baths2,300 sq. ft.809 E Catalina Circle, Fresno, CA 93730
MLS# 641274Listed by: LONDON PROPERTIES, LTD. - New
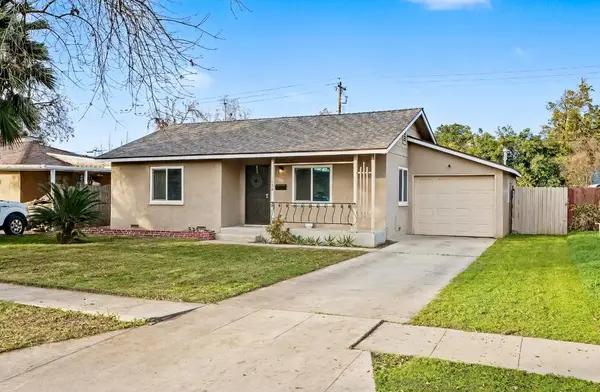 $299,900Active2 beds -- baths889 sq. ft.
$299,900Active2 beds -- baths889 sq. ft.1038 W Cortland Avenue, Fresno, CA 93705
MLS# 641293Listed by: BONADELLE REALTY, INC. - Open Sat, 12 to 3pmNew
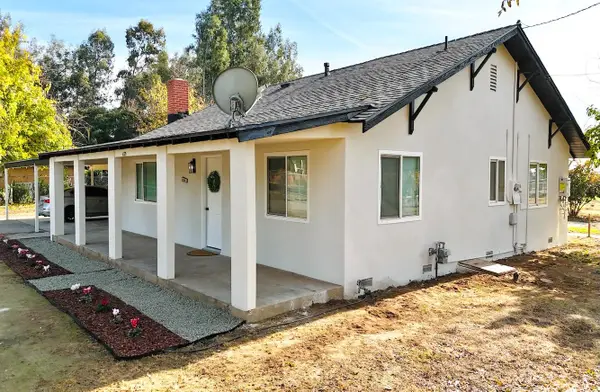 $589,000Active3 beds -- baths1,876 sq. ft.
$589,000Active3 beds -- baths1,876 sq. ft.5120 E Church, Fresno, CA 93725
MLS# 641312Listed by: REALTY CONCEPTS, LTD. - FRESNO - New
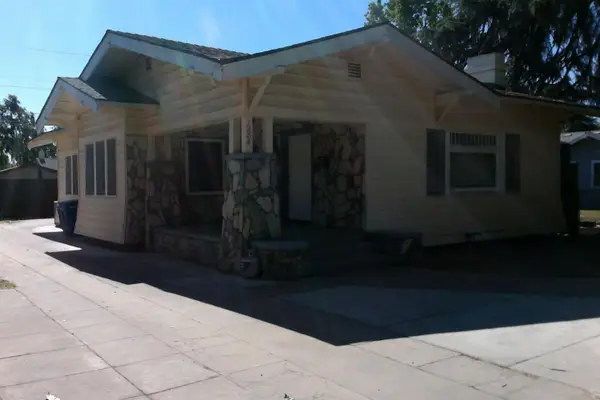 $2,350Active3 beds -- baths1,434 sq. ft.
$2,350Active3 beds -- baths1,434 sq. ft.1284 N Ferger Avenue, Fresno, CA 93728
MLS# 641313Listed by: AMBATI PROPERTIES - New
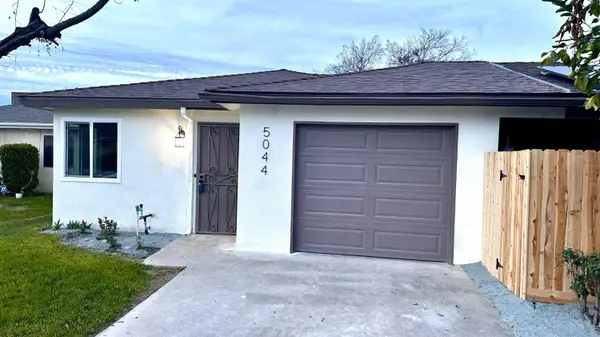 $322,988Active3 beds -- baths1,291 sq. ft.
$322,988Active3 beds -- baths1,291 sq. ft.5044 W Willis Avenue, Fresno, CA 93722
MLS# 641275Listed by: 3D REALTY
