6578 N Callisch, Fresno, CA 93710
Local realty services provided by:Better Homes and Gardens Real Estate Royal & Associates
6578 N Callisch,Fresno, CA 93710
$450,000
- 3 Beds
- 3 Baths
- 1,904 sq. ft.
- Single family
- Active
Listed by: farida miller
Office: farida miller, re broker
MLS#:41108517
Source:CA_BRIDGEMLS
Price summary
- Price:$450,000
- Price per sq. ft.:$236.34
About this home
Welcome to 6578 N. Callisch Avenue in Northeast Fresno. This spacious 1,904 sq. ft. home is nestled in a peaceful, established neighborhood, sitting on a generous 7,300 sq. ft. lot. Inside, you'll find two well-appointed bedrooms, including a primary suite with a three-quarter bath. The home features a formal living room, a formal dining room, and a cozy family room with a skylight that fills the space with natural light, complemented by a gas fireplace for added warmth and ambiance. The kitchen boasts elegant granite countertops, an eat-in area, and a flat-top stove, with another skylight bringing in even more light. Additionally, a separate Accessory Dwelling Unit (ADU) in the back offers a one-bedroom, three-quarter bath, and kitchenette—ideal for rental income or as a private retreat for family members. The expansive backyard provides plenty of space for outdoor activities, with a possible area for a dog run. The front yard is low maintenance, and the two-car garage offers convenient parking. Conveniently located just 7 minutes from Fresno State University and 5 minutes from St. Agnes Hospital, with easy access to freeways and nearby shopping, this home strikes the perfect balance of comfort and convenience. Some furniture and personal items are available for sale.
Contact an agent
Home facts
- Year built:1970
- Listing ID #:41108517
- Added:144 day(s) ago
- Updated:January 09, 2026 at 03:27 PM
Rooms and interior
- Bedrooms:3
- Total bathrooms:3
- Full bathrooms:2
- Living area:1,904 sq. ft.
Heating and cooling
- Cooling:Ceiling Fan(s), Central Air, Wall/Window Unit(s)
- Heating:Central, Fireplace(s), Wall Furnace
Structure and exterior
- Roof:Shingle
- Year built:1970
- Building area:1,904 sq. ft.
- Lot area:0.17 Acres
Finances and disclosures
- Price:$450,000
- Price per sq. ft.:$236.34
New listings near 6578 N Callisch
- New
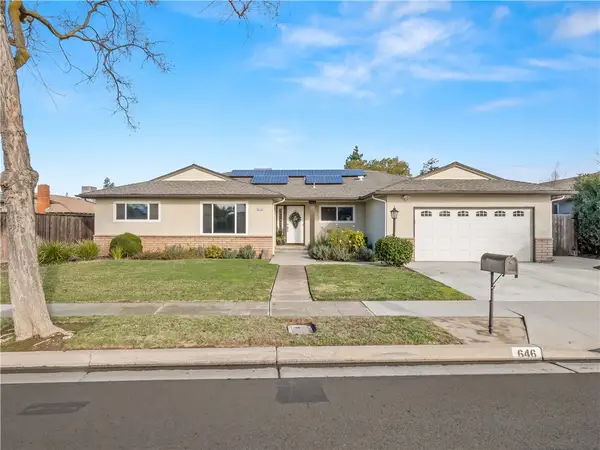 $479,000Active3 beds 2 baths1,747 sq. ft.
$479,000Active3 beds 2 baths1,747 sq. ft.646 E Birch, Fresno, CA 93720
MLS# CRFR26005101Listed by: IRON KEY REAL ESTATE - New
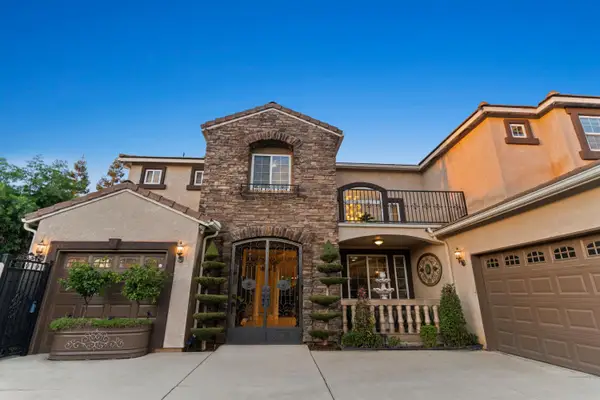 $899,000Active5 beds -- baths3,596 sq. ft.
$899,000Active5 beds -- baths3,596 sq. ft.2878 E Omaha Ave, Fresno, CA 93720
MLS# 641896Listed by: REAL ESTATE SOURCE, INC - New
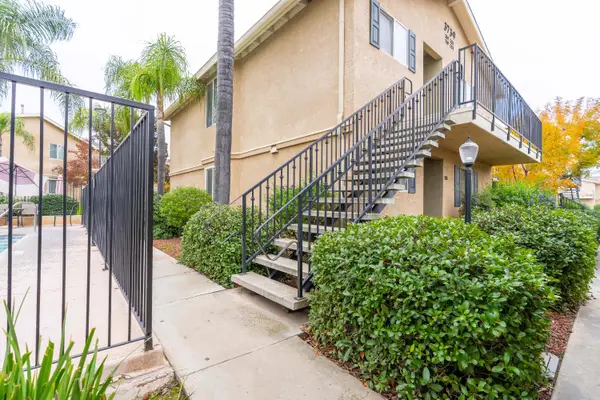 $255,000Active2 beds -- baths1,017 sq. ft.
$255,000Active2 beds -- baths1,017 sq. ft.3739 W Bullard Avenue #221, Fresno, CA 93711
MLS# 641969Listed by: REAL BROKER - New
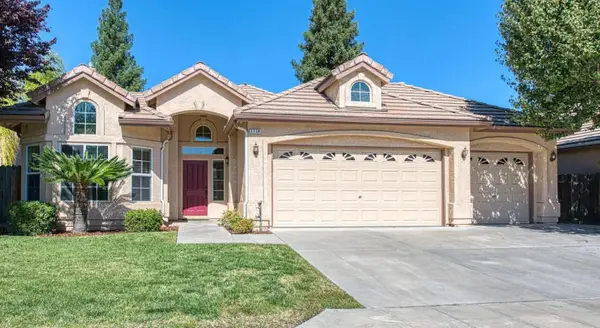 $2,695Active3 beds -- baths1,703 sq. ft.
$2,695Active3 beds -- baths1,703 sq. ft.1138 E Royal Dornoch Avenue, Fresno, CA 93730
MLS# 641970Listed by: PLANTING SEEDS REAL ESTATE - New
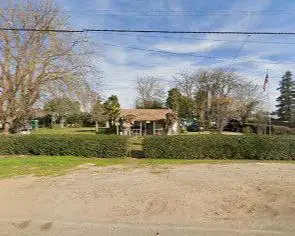 $185,000Active3 beds -- baths900 sq. ft.
$185,000Active3 beds -- baths900 sq. ft.2384 N Bryan, Fresno, CA 93723
MLS# 641965Listed by: ENVISION REALTY, INC. - New
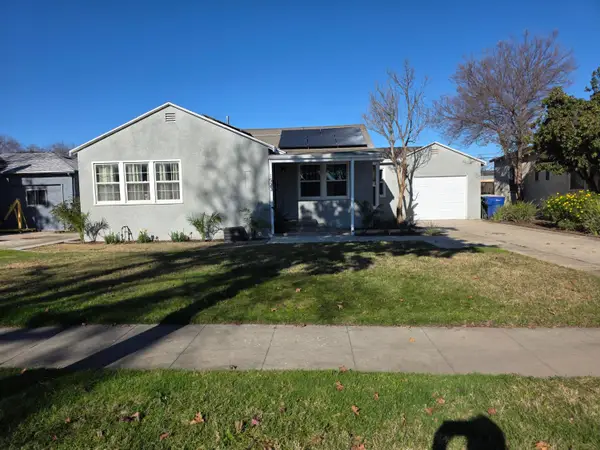 $285,000Active2 beds -- baths1,082 sq. ft.
$285,000Active2 beds -- baths1,082 sq. ft.1923 E Terrace Avenue, Fresno, CA 93703
MLS# 641881Listed by: KELLER WILLIAMS FRESNO - Open Sat, 12 to 3pmNew
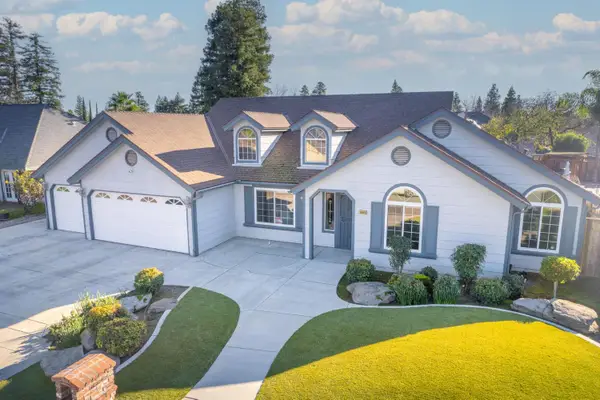 $629,800Active4 beds -- baths2,319 sq. ft.
$629,800Active4 beds -- baths2,319 sq. ft.1555 E Portland Avenue, Fresno, CA 93720
MLS# 641843Listed by: REALTY CONCEPTS, LTD. - FRESNO - New
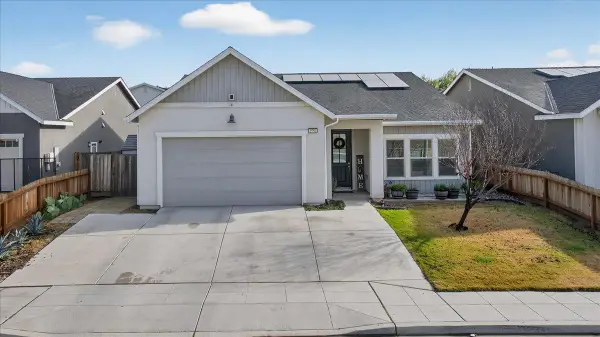 $430,000Active3 beds -- baths1,898 sq. ft.
$430,000Active3 beds -- baths1,898 sq. ft.1556 N Delbert Avenue, Fresno, CA 93722
MLS# 640865Listed by: CENTURY 21 JORDAN-LINK & COMPANY - Open Sun, 12 to 3pmNew
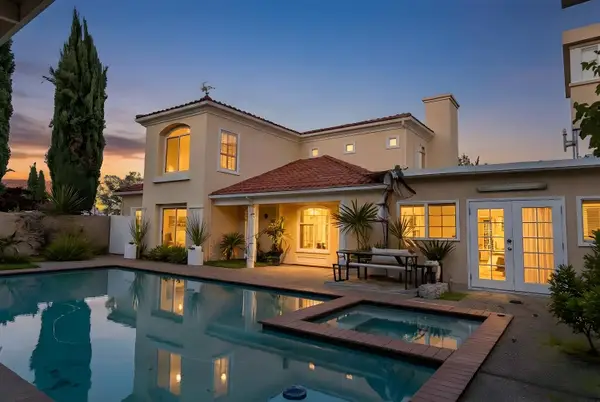 $1,195,000Active4 beds -- baths3,782 sq. ft.
$1,195,000Active4 beds -- baths3,782 sq. ft.8067 E Belmont Avenue, Fresno, CA 93737
MLS# 641450Listed by: WESTERN PIONEER PROPERTIES - New
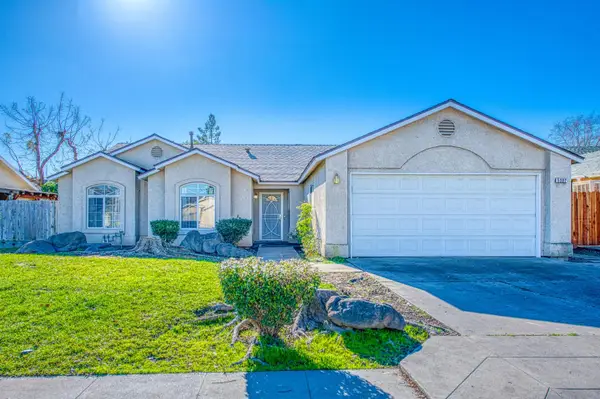 $419,000Active3 beds -- baths1,829 sq. ft.
$419,000Active3 beds -- baths1,829 sq. ft.5397 W Robinson Avenue, Fresno, CA 93722
MLS# 641904Listed by: REAL BROKER
