6646 W Beechwood Avenue W, Fresno, CA 93722
Local realty services provided by:Better Homes and Gardens Real Estate GoldLeaf
6646 W Beechwood Avenue W,Fresno, CA 93722
$625,000
- 4 Beds
- - Baths
- 3,040 sq. ft.
- Single family
- Pending
Listed by: pinder toor
Office: re/max gold
MLS#:638470
Source:CA_FMLS
Price summary
- Price:$625,000
- Price per sq. ft.:$205.59
About this home
Welcome to a Charming and Beautifullymaintained cul-de-sac Home in a prime location near by Marketplace at El Paseo. This beautifully designed homes offers the perfect mix of open concept large living room with upgraded flooring, high ceilings oversized windows fill the home with natural light covered with roller window treatment. Beautiful chef's kitchen comes with stainless steel appliances, Marble back-splash, a large center island, butler's pantry and abundance of cabinets. The downstairs offers a formal dining room, one nice bedroom, spacious closet, luxury bathroom, oversized laundry room and direct access to the backyard! Upstairs you'll find 3 bedrooms 2 bathrooms, and a flex room. This energy efficient home includes eco smart features for energy savings, 3 car garage and low maintenance yard offers plenty of room for children to play or for hosting barbecues and social events with friends and family.<span style=font-size: 10pt;>Enjoy easy access to top-rated schools, upscale dining, shopping and amenities just minutes away!!</span>
Contact an agent
Home facts
- Year built:2019
- Listing ID #:638470
- Added:82 day(s) ago
- Updated:January 06, 2026 at 06:39 PM
Rooms and interior
- Bedrooms:4
- Living area:3,040 sq. ft.
Heating and cooling
- Cooling:Central Air, Central Heat & Cool
- Heating:Central
Structure and exterior
- Roof:Tile
- Year built:2019
- Building area:3,040 sq. ft.
- Lot area:0.15 Acres
Schools
- High school:Central
- Middle school:Rio Vista
- Elementary school:River Bluff
Utilities
- Water:Public
- Sewer:Public Sewer
Finances and disclosures
- Price:$625,000
- Price per sq. ft.:$205.59
New listings near 6646 W Beechwood Avenue W
- New
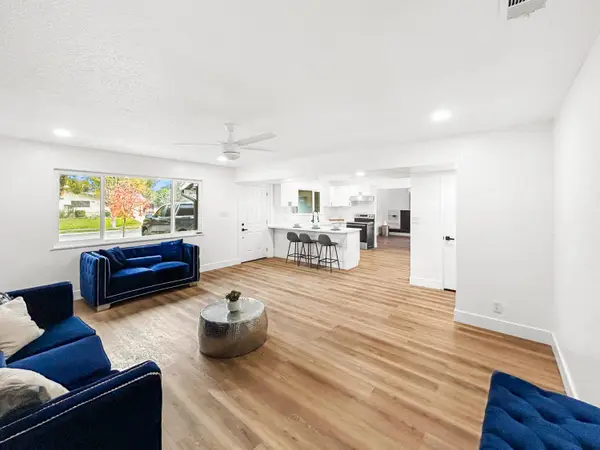 $429,000Active3 beds -- baths1,640 sq. ft.
$429,000Active3 beds -- baths1,640 sq. ft.4741 N Bengston Avenue, Fresno, CA 93705
MLS# 641728Listed by: HOMESMART PV AND ASSOCIATES - New
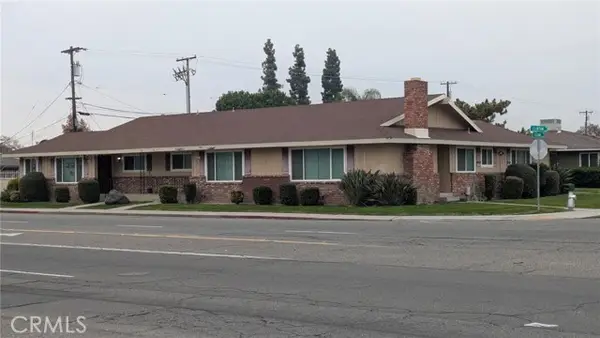 $499,000Active-- beds -- baths
$499,000Active-- beds -- baths3115 Clinton, Fresno, CA 93703
MLS# MD26000698Listed by: WORLEY REAL ESTATE, INC - New
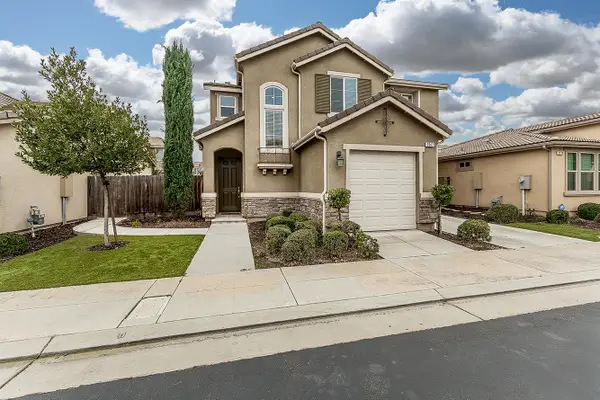 $520,000Active3 beds -- baths1,560 sq. ft.
$520,000Active3 beds -- baths1,560 sq. ft.2047 E Makenna Drive, Fresno, CA 93730
MLS# 641717Listed by: REALTY CONCEPTS, LTD. - FRESNO - New
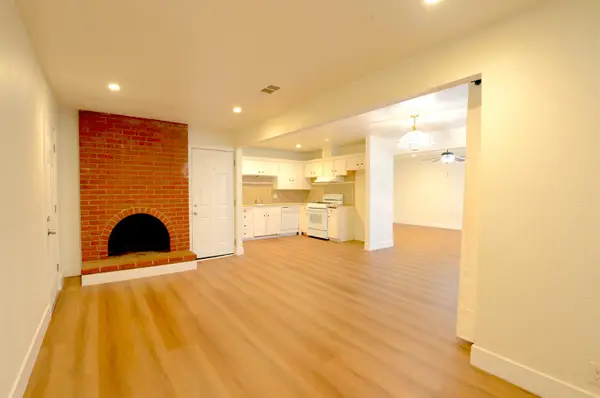 $330,000Active3 beds -- baths1,256 sq. ft.
$330,000Active3 beds -- baths1,256 sq. ft.6567 N Clark Street, Fresno, CA 93710
MLS# 641451Listed by: HOMESMART PV AND ASSOCIATES - New
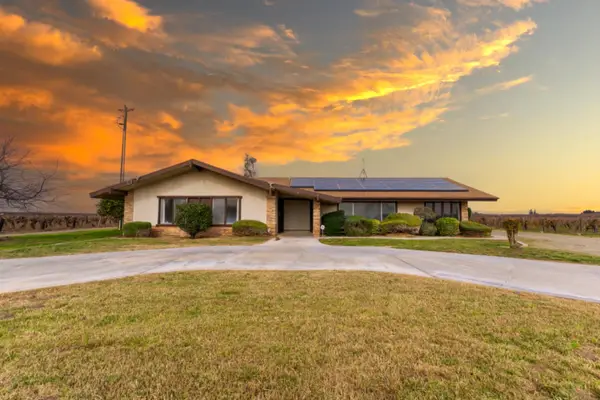 $460,000Active3 beds -- baths2,528 sq. ft.
$460,000Active3 beds -- baths2,528 sq. ft.9232 W Belmont Avenue, Fresno, CA 93723
MLS# 641663Listed by: ENVISION REALTY, INC. - Open Sat, 1 to 3pmNew
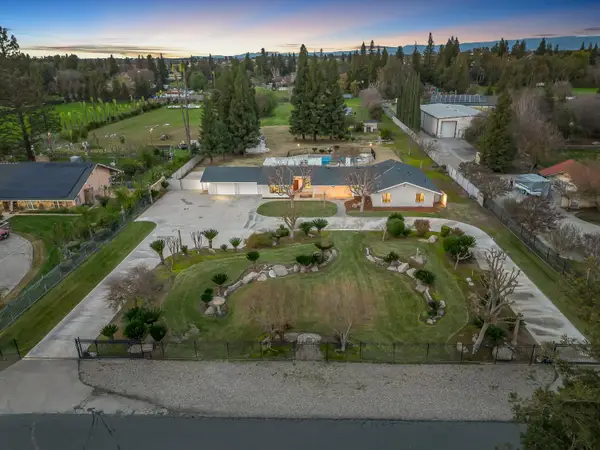 $925,000Active5 beds -- baths2,421 sq. ft.
$925,000Active5 beds -- baths2,421 sq. ft.7284 W Rialto Avenue, Fresno, CA 93723
MLS# 641713Listed by: IRON KEY REAL ESTATE - New
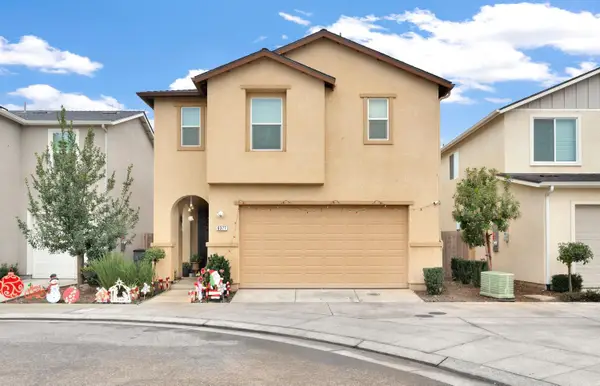 $415,000Active3 beds -- baths1,651 sq. ft.
$415,000Active3 beds -- baths1,651 sq. ft.6377 E Meritage Drive, Fresno, CA 93727
MLS# 641682Listed by: REAL BROKER - New
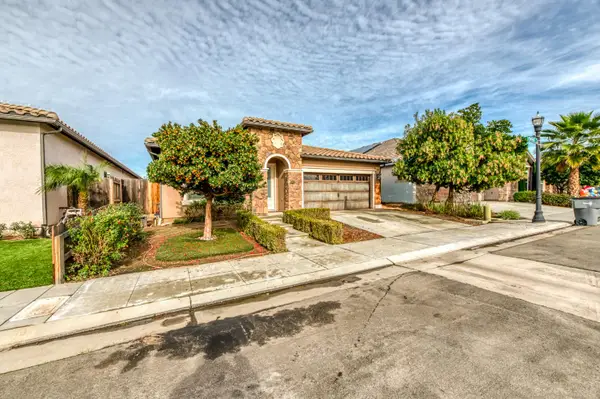 $470,000Active3 beds -- baths1,623 sq. ft.
$470,000Active3 beds -- baths1,623 sq. ft.6180 E Providence Avenue, Fresno, CA 93727
MLS# 641527Listed by: REAL BROKER - New
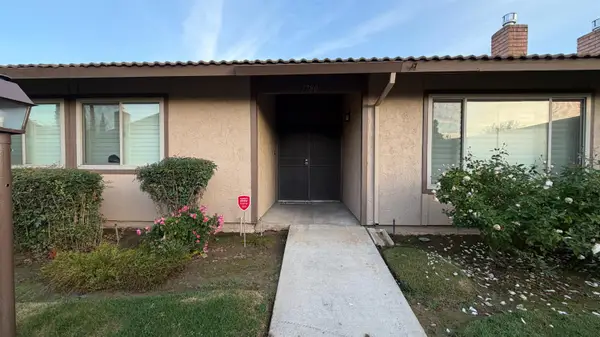 $2,195Active3 beds -- baths1,386 sq. ft.
$2,195Active3 beds -- baths1,386 sq. ft.1780 W Santa Ana Avenue #101, Fresno, CA 93705
MLS# 641565Listed by: JOHN CAREY, BROKER - New
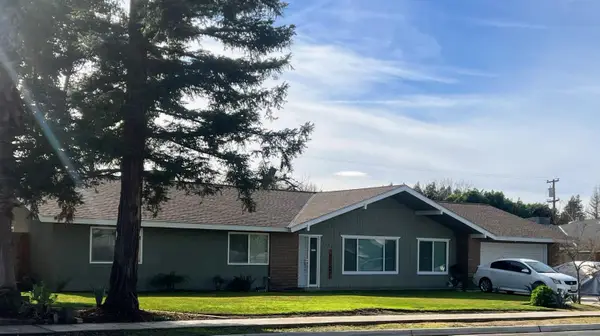 $525,500Active4 beds -- baths2,206 sq. ft.
$525,500Active4 beds -- baths2,206 sq. ft.1125 W Sierra Avenue, Fresno, CA 93711
MLS# 641633Listed by: REAL BROKER
