6771 W Oswego Avenue, Fresno, CA 93723
Local realty services provided by:Better Homes and Gardens Real Estate GoldLeaf
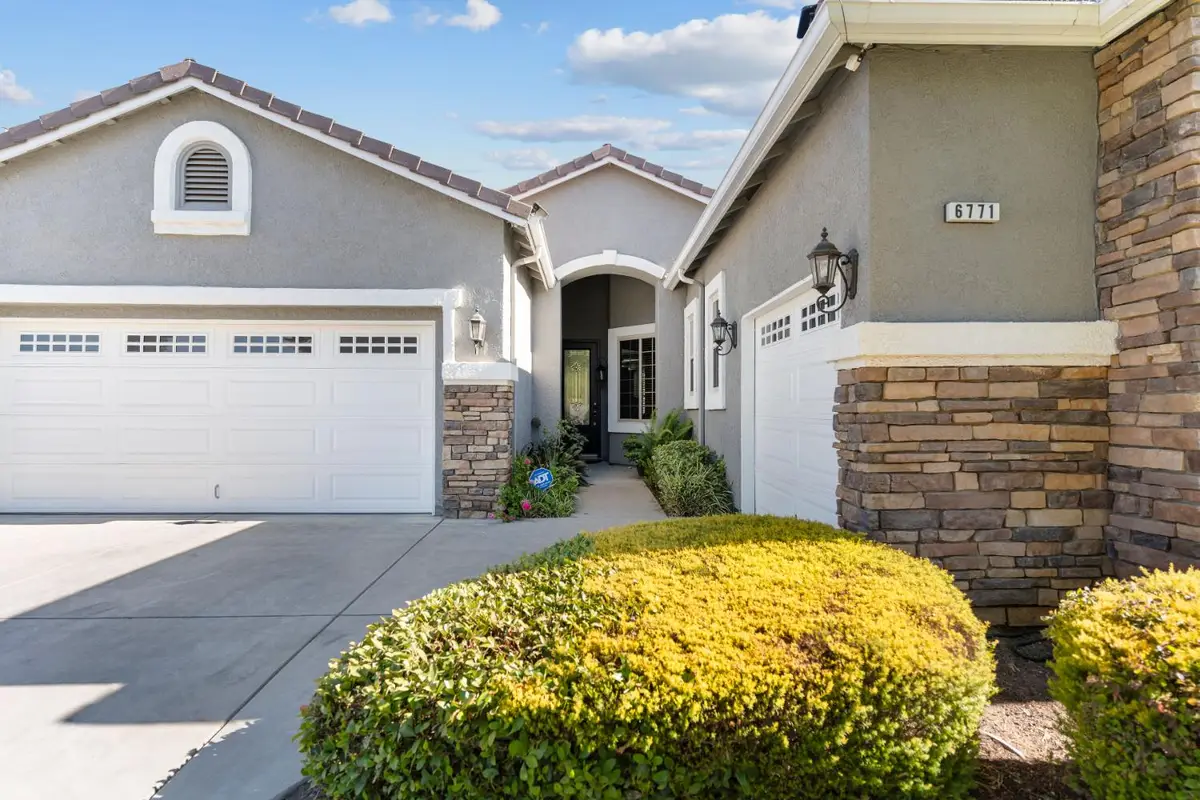
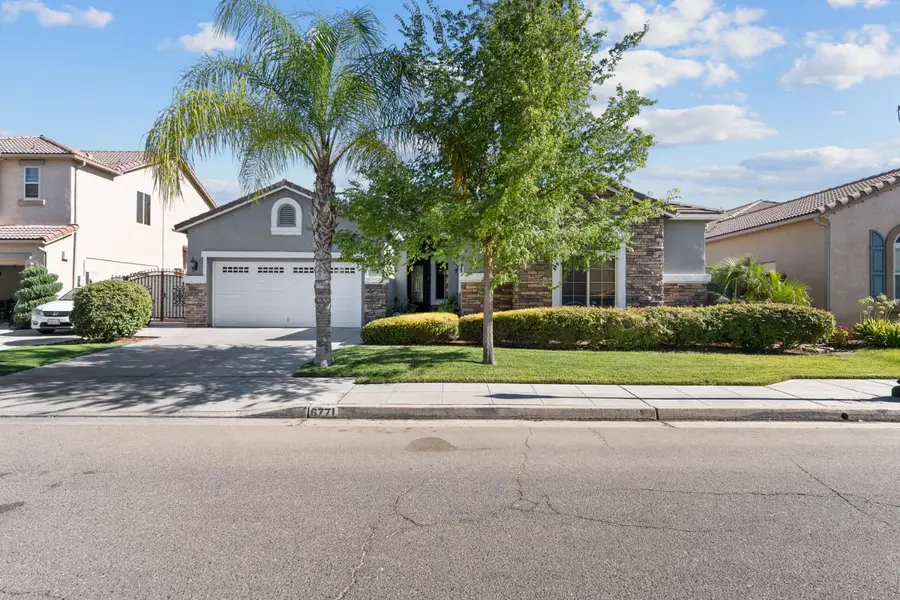
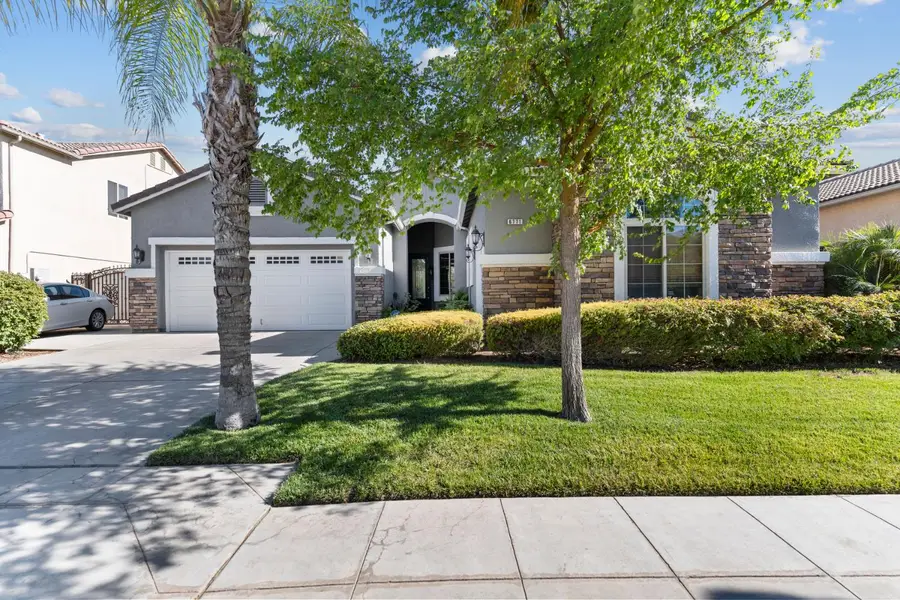
6771 W Oswego Avenue,Fresno, CA 93723
$574,900
- 3 Beds
- - Baths
- 2,062 sq. ft.
- Single family
- Pending
Listed by:maria duenas
Office:envision realty, inc.
MLS#:634290
Source:CA_FMLS
Price summary
- Price:$574,900
- Price per sq. ft.:$278.81
About this home
Welcome to your dream home in Northwest Fresno! Beautifully maintained 3 Bedrooms, 2 Bathrooms home with a versatile den/office that's ideal for working from home or a quiet retreat. Home features the highly sought-after detailed, architecture and quality construction only Granville homes can offer.This home has an open floor plan with tall ceilings. Step inside to discover updated flooring in kitchen, hallwways, batrooms andits inviting living room with built in entertainment center and gas fireplace. The kitchen with its granite counter tops, stainless steel appliances, plentiful cabinets and a generous breakfast bar readily becomes the center piece of this amazing home.The backyard offers an inground spa and refreshing pool with different lighting setting and a variable speed pump, covered patio with ceiling fan. OtherUpgrades include: Whose house fan, a Water softener and Wired house alarm, Six 1.5 KW paid solar panels and a 3 car garage!!Whether you're entertaining or enjoying a quiet evening at home, this property has the perfect blend of location, layout, and lifestyle. Contact your agent for your private showing today!
Contact an agent
Home facts
- Year built:2006
- Listing Id #:634290
- Added:30 day(s) ago
- Updated:August 23, 2025 at 07:11 AM
Rooms and interior
- Bedrooms:3
- Living area:2,062 sq. ft.
Heating and cooling
- Cooling:Central Heat & Cool
Structure and exterior
- Roof:Tile
- Year built:2006
- Building area:2,062 sq. ft.
- Lot area:0.17 Acres
Schools
- High school:Justin Garza High
- Middle school:Rio Vista
- Elementary school:Herndon-Barstow
Utilities
- Water:Public
- Sewer:Public Sewer
Finances and disclosures
- Price:$574,900
- Price per sq. ft.:$278.81
New listings near 6771 W Oswego Avenue
- New
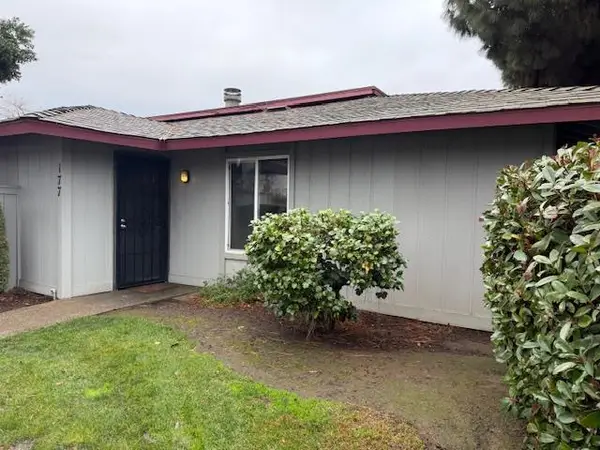 $225,000Active2 beds -- baths916 sq. ft.
$225,000Active2 beds -- baths916 sq. ft.4504 N Valentine Avenue #177, Fresno, CA 93722
MLS# 635976Listed by: J. PETER REALTORS - New
 $360,500Active2 beds 2 baths1,163 sq. ft.
$360,500Active2 beds 2 baths1,163 sq. ft.6125 W Willis Avenue, Fresno, CA 93723
MLS# CRFR25190573Listed by: RE/MAX SUCCESS - New
 $350,000Active3 beds 2 baths1,489 sq. ft.
$350,000Active3 beds 2 baths1,489 sq. ft.4189 W Providence Avenue, Fresno, CA 93722
MLS# CRSR25190450Listed by: GOLDEN VALLEY REAL ESTATE GROUP - New
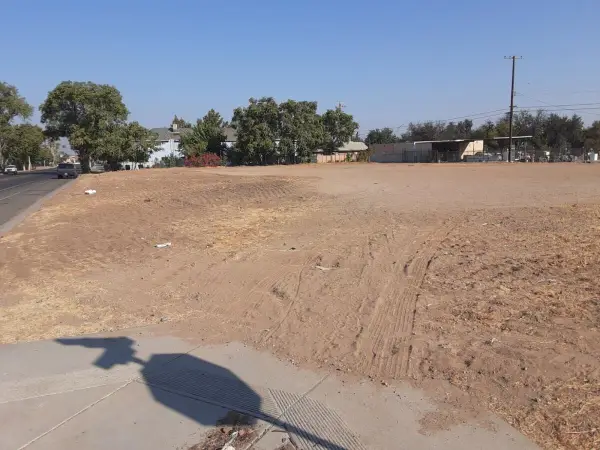 $80,000Active0.86 Acres
$80,000Active0.86 Acres916 C Street, Fresno, CA 93706
MLS# 635954Listed by: OPULENT REALTY & FINANCIAL - New
 $80,000Active0.86 Acres
$80,000Active0.86 Acres916 C Street, Fresno, CA 93706
MLS# 635966Listed by: OPULENT REALTY & FINANCIAL - New
 $80,000Active0.86 Acres
$80,000Active0.86 Acres916 C Street, Fresno, CA 93706
MLS# 635967Listed by: OPULENT REALTY & FINANCIAL - New
 $599,000Active4 beds -- baths1,923 sq. ft.
$599,000Active4 beds -- baths1,923 sq. ft.948 N Adler, Fresno, CA 93611
MLS# 635611Listed by: RE/MAX GOLD - CLOVIS - New
 $425,000Active3 beds -- baths1,934 sq. ft.
$425,000Active3 beds -- baths1,934 sq. ft.1124 W Santa Ana Avenue, Fresno, CA 93705
MLS# 635926Listed by: REALTY CONCEPTS, LTD. - FRESNO - New
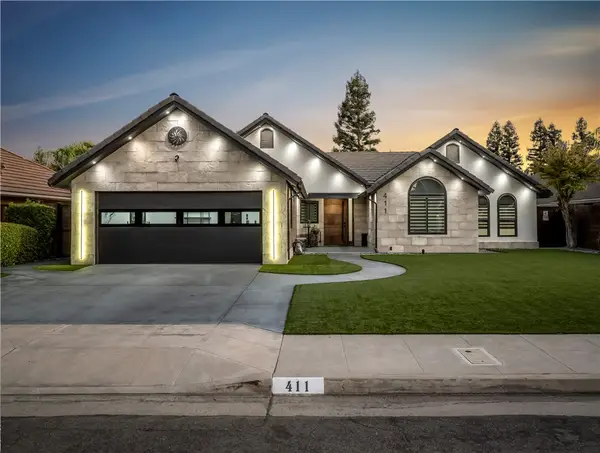 $848,000Active4 beds 2 baths2,352 sq. ft.
$848,000Active4 beds 2 baths2,352 sq. ft.411 E Swallow Court, Fresno, CA 93730
MLS# CRFR25190235Listed by: REAL BROKER - New
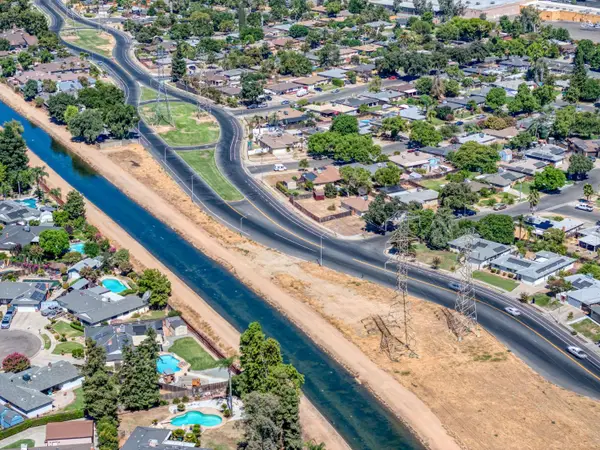 $39,999Active0.91 Acres
$39,999Active0.91 Acres0 Emerson Avenue, Fresno, CA 93722
MLS# 635948Listed by: RON SILVA REALTY, INC
