6808 W Lucas Drive, Fresno, CA 93722
Local realty services provided by:Better Homes and Gardens Real Estate Clarity
Listed by:bryan martin
Office:keller williams westland rlty
MLS#:FR25160378
Source:San Diego MLS via CRMLS
Price summary
- Price:$450,000
- Price per sq. ft.:$254.81
- Monthly HOA dues:$132
About this home
Tucked inside a gated community near Riverside Golf Course and the San Joaquin River, this 3bd, 1.75ba home offers 1,766sf of thoughtfully designed space on a 5,100sf lot. The open layout features a spacious great room with high ceilings, recessed lighting, and views of the backyard. At the heart of the home, the kitchen includes a large center island with counter seating, stainless appliances, generous cabinet space, and a walk-in pantry. Just off the kitchen, the laundry room provides direct access to the 2-car garage. The primary bedroom includes an ensuite bath with dual sinks, a step-in tile shower, and a private water closet. In recent years, the home has seen several updates including a newer water heater, a water softener and purification system, and fresh paint on the front exterior. Outside, the covered patio opens to a backyard with mature trees and space to relax or play. Located in Central Unified: Central East, Rio Vista, and River Bluff.
Contact an agent
Home facts
- Year built:2015
- Listing ID #:FR25160378
- Added:71 day(s) ago
- Updated:October 05, 2025 at 02:03 PM
Rooms and interior
- Bedrooms:3
- Total bathrooms:2
- Full bathrooms:2
- Living area:1,766 sq. ft.
Heating and cooling
- Cooling:Central Forced Air
- Heating:Forced Air Unit
Structure and exterior
- Year built:2015
- Building area:1,766 sq. ft.
Utilities
- Water:Public
- Sewer:Public Sewer
Finances and disclosures
- Price:$450,000
- Price per sq. ft.:$254.81
New listings near 6808 W Lucas Drive
- New
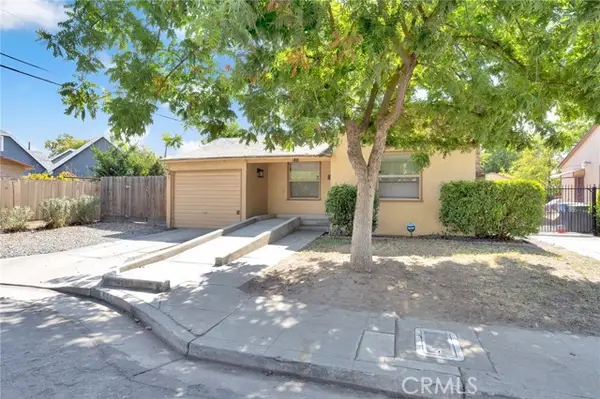 $265,000Active2 beds 1 baths1,062 sq. ft.
$265,000Active2 beds 1 baths1,062 sq. ft.440 E Cambridge, Fresno, CA 93704
MLS# CRMD25232150Listed by: PRO MR Z REALTY - New
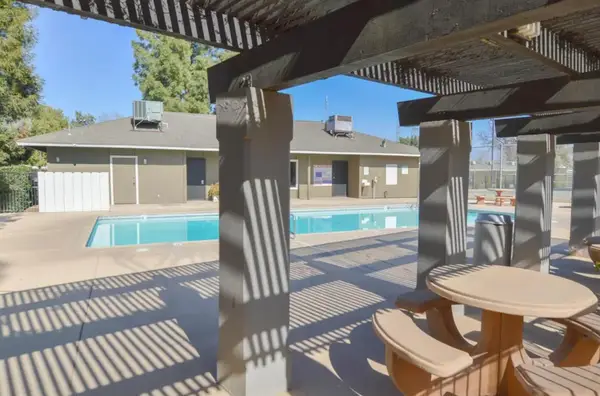 $175,000Active1 beds -- baths748 sq. ft.
$175,000Active1 beds -- baths748 sq. ft.4504 N Valentine Avenue #170, Fresno, CA 93722
MLS# 637701Listed by: RISE REALTY - New
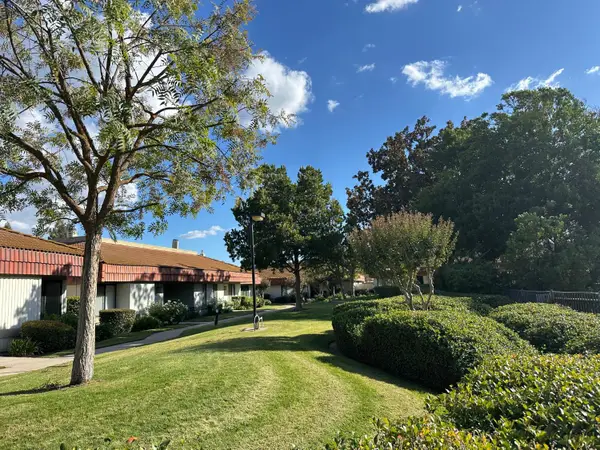 $359,900Active3 beds -- baths1,721 sq. ft.
$359,900Active3 beds -- baths1,721 sq. ft.4914 N Sequoia Drive, Fresno, CA 93705
MLS# 638058Listed by: M. C. REAL ESTATE CORP - New
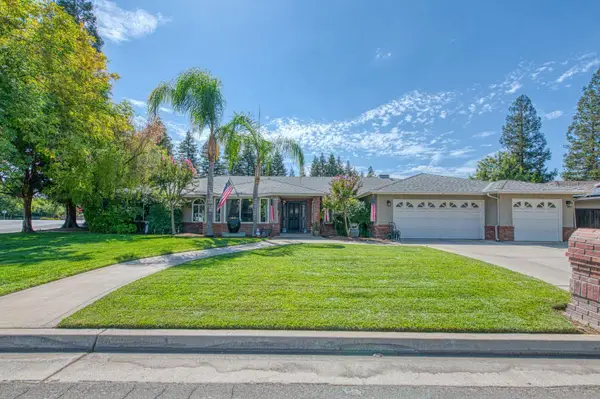 $750,000Active4 beds -- baths2,889 sq. ft.
$750,000Active4 beds -- baths2,889 sq. ft.6435 N Gentry Avenue, Fresno, CA 93711
MLS# 638054Listed by: REALTY CONCEPTS, LTD. - FRESNO - New
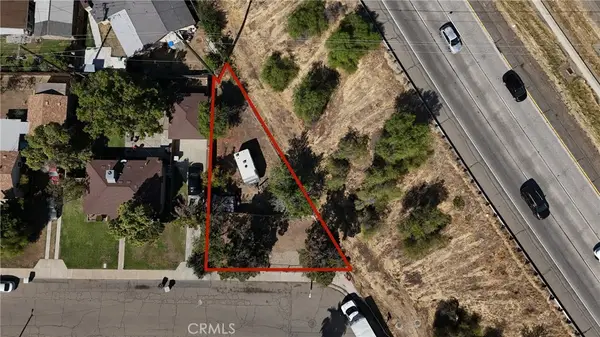 $50,000Active0.09 Acres
$50,000Active0.09 Acres2243 E Cambridge Avenue, Fresno, CA 93703
MLS# OC25231287Listed by: REAL BROKER - New
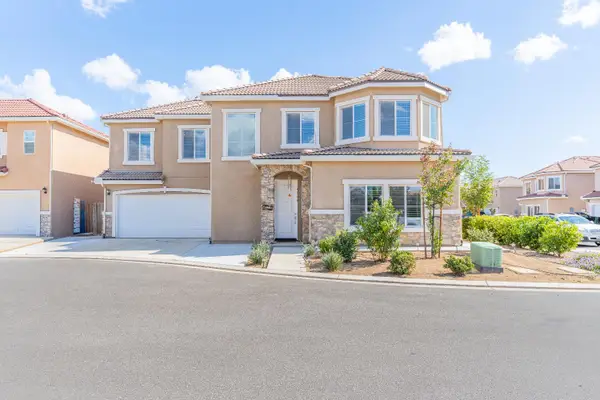 $540,000Active4 beds -- baths2,535 sq. ft.
$540,000Active4 beds -- baths2,535 sq. ft.4430 W Langden Drive, Fresno, CA 93722
MLS# 638052Listed by: IRON KEY REAL ESTATE - New
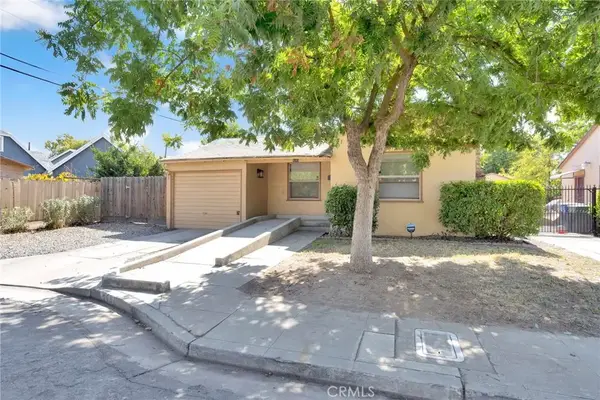 $265,000Active2 beds 1 baths1,062 sq. ft.
$265,000Active2 beds 1 baths1,062 sq. ft.440 E Cambridge, Fresno, CA 93704
MLS# MD25232150Listed by: PRO MR Z REALTY - New
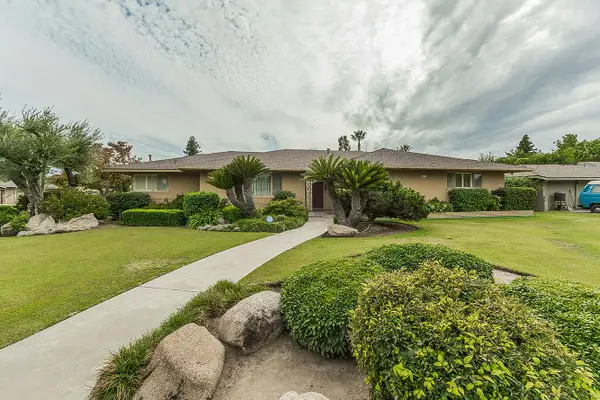 $520,000Active3 beds -- baths2,622 sq. ft.
$520,000Active3 beds -- baths2,622 sq. ft.1444 E Swift Avenue, Fresno, CA 93704
MLS# 638051Listed by: UNIVERSAL REALTY SERVICES, INC. - New
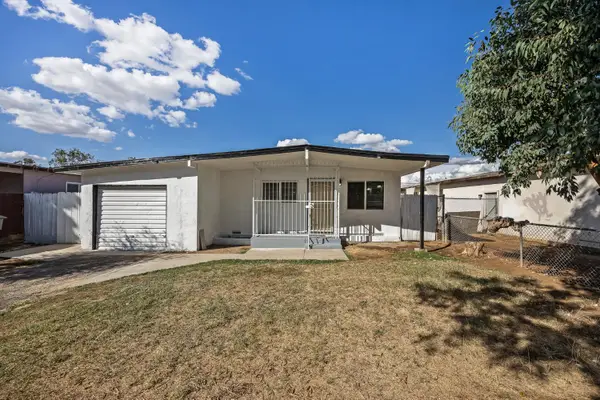 $290,000Active3 beds -- baths1,104 sq. ft.
$290,000Active3 beds -- baths1,104 sq. ft.356 W Strother Avenue, Fresno, CA 93706
MLS# 638011Listed by: REALTY CONCEPTS, LTD. - FRESNO - New
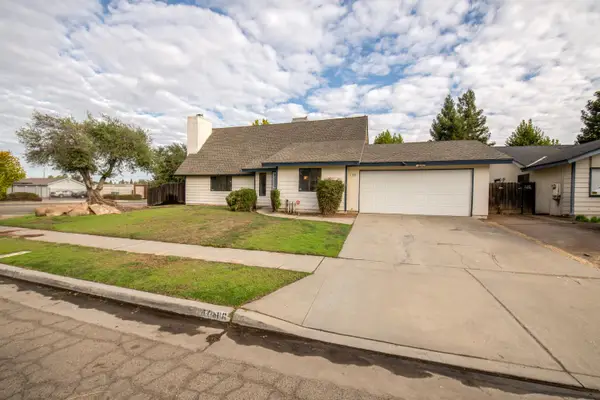 Listed by BHGRE$420,000Active3 beds -- baths1,591 sq. ft.
Listed by BHGRE$420,000Active3 beds -- baths1,591 sq. ft.4386 Magill Avenue, Fresno, CA 93722
MLS# 638040Listed by: BETTER HOMES & GARDEN REAL ESTATE GOLDLEAF
