- BHGRE®
- California
- Fresno
- 6974 E Atchison Street
6974 E Atchison Street, Fresno, CA 93727
Local realty services provided by:Better Homes and Gardens Real Estate GoldLeaf
6974 E Atchison Street,Fresno, CA 93727
$460,000
- 4 Beds
- - Baths
- - sq. ft.
- Single family
- Sold
Listed by: eddie rendon
Office: iron key real estate
MLS#:638939
Source:CA_FMLS
Sorry, we are unable to map this address
Price summary
- Price:$460,000
About this home
Don't miss this wonderful opportunity to own a spacious 4 bedroom 2.5 bathroom home in the growing Sunnyside area! Conveniently located nearby the newer Sanger West High School, Highway 180, and an upcoming Target anchored shopping center, this home shouldn't last! At drive-up, you will notice the synthetic lawn, widened driveway, and custom pergola. At entry, you will find that the first floor features an inviting open concept layout with a large great room, flowing into the dining area and kitchen, making this space perfect for family gatherings. The kitchen boasts a large island, ample cabinet space, a pantry, and an additional storage closet. A downstairs guest half bath adds extra convenience. Upstairs, you'll find a loft, and all four spacious bedrooms. You'll find brand new carpet at stairs and upper level help make this home ready to move into! The owner's suite includes a private bath and a large walk-in closet. Step outside to enjoy a big backyard complete with concrete side yards and a large covered patio featuring ceiling fans, and no neighbors behind since the home backs to California Ave. The finished garage, with painted walls and epoxy flooring provides a clean, functional space for parking your toys, or can also be a game room. Energy efficiency comes easy with the leased solar system to help reduce your PG&E bills. Call your Realtor to schedule your private showing today, this home shouldn't last long!
Contact an agent
Home facts
- Year built:2018
- Listing ID #:638939
- Added:99 day(s) ago
- Updated:January 30, 2026 at 07:43 PM
Rooms and interior
- Bedrooms:4
Heating and cooling
- Cooling:Central Heat & Cool
Structure and exterior
- Roof:Tile
- Year built:2018
Schools
- High school:Sanger West
- Middle school:JFK Junior High
- Elementary school:Sequoia
Utilities
- Water:Public
- Sewer:Public Sewer
Finances and disclosures
- Price:$460,000
New listings near 6974 E Atchison Street
- New
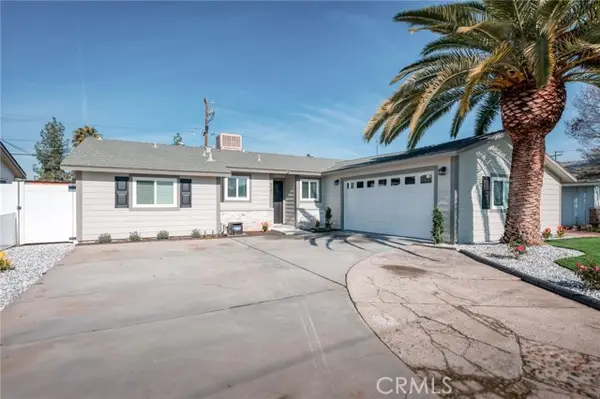 $399,900Active3 beds 2 baths1,130 sq. ft.
$399,900Active3 beds 2 baths1,130 sq. ft.4161 Holland, Fresno, CA 93726
MLS# OC26022110Listed by: BULLOCK RUSSELL RE SERVICES - New
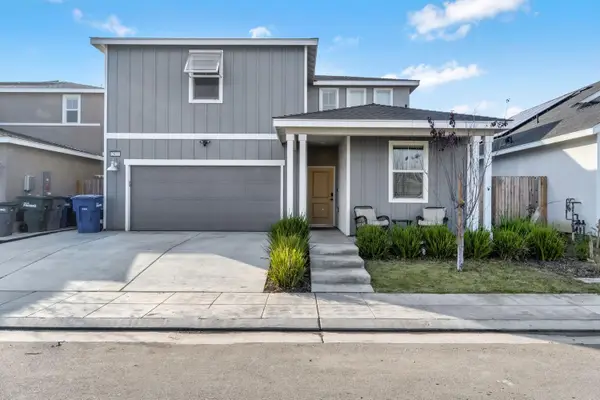 $549,000Active6 beds -- baths2,617 sq. ft.
$549,000Active6 beds -- baths2,617 sq. ft.2831 N Redda Road, Fresno, CA 93737
MLS# 643078Listed by: REAL BROKER - New
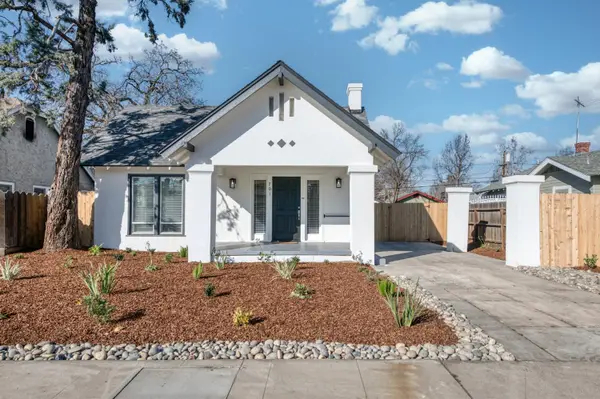 $409,900Active3 beds -- baths1,426 sq. ft.
$409,900Active3 beds -- baths1,426 sq. ft.701 E Clinton Avenue, Fresno, CA 93704
MLS# 643082Listed by: PREMIER PLUS REAL ESTATE COMPANY - New
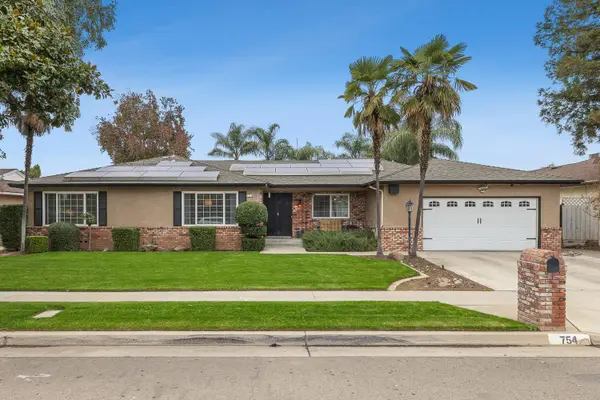 $510,000Active3 beds -- baths2,068 sq. ft.
$510,000Active3 beds -- baths2,068 sq. ft.754 E Spruce Avenue, Fresno, CA 93720
MLS# 643083Listed by: DIAMOND REALTORS - New
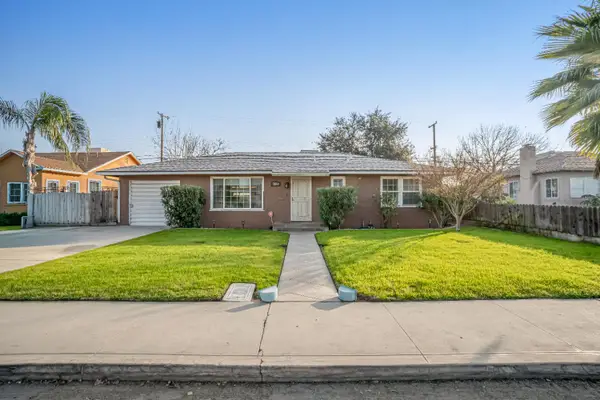 $349,967Active2 beds -- baths1,449 sq. ft.
$349,967Active2 beds -- baths1,449 sq. ft.3846 Maywood Drive S, Fresno, CA 93703
MLS# 643085Listed by: CENTURY 21 JORDAN-LINK & COMPANY - New
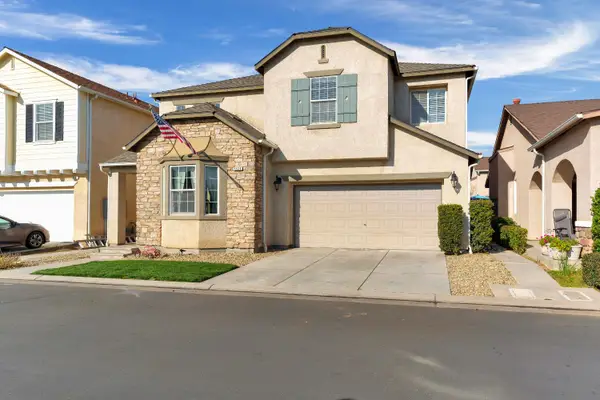 $2,500Active4 beds -- baths1,971 sq. ft.
$2,500Active4 beds -- baths1,971 sq. ft.5629 N Citrus Lane, Fresno, CA 93711
MLS# 643097Listed by: WEBBER REALTY GROUP INC - New
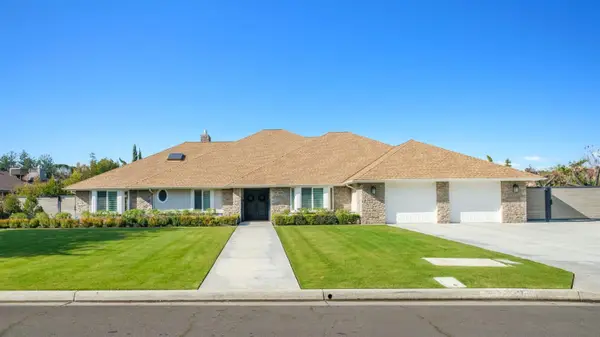 $899,000Active4 beds -- baths2,880 sq. ft.
$899,000Active4 beds -- baths2,880 sq. ft.7271 N Gentry Avenue, Fresno, CA 93711
MLS# 643027Listed by: HYATT REAL ESTATE - New
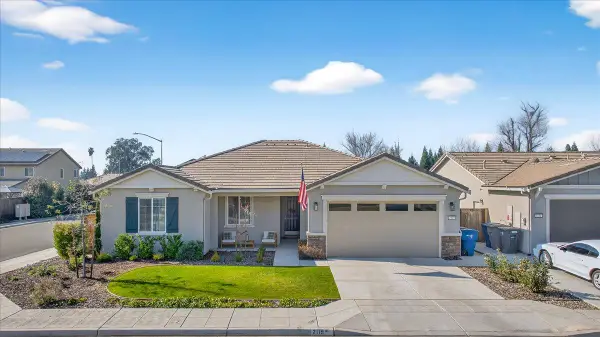 $485,000Active4 beds -- baths1,773 sq. ft.
$485,000Active4 beds -- baths1,773 sq. ft.2119 N Applegate Avenue, Fresno, CA 93737
MLS# 643056Listed by: REALTY CONCEPTS, LTD. - FRESNO - New
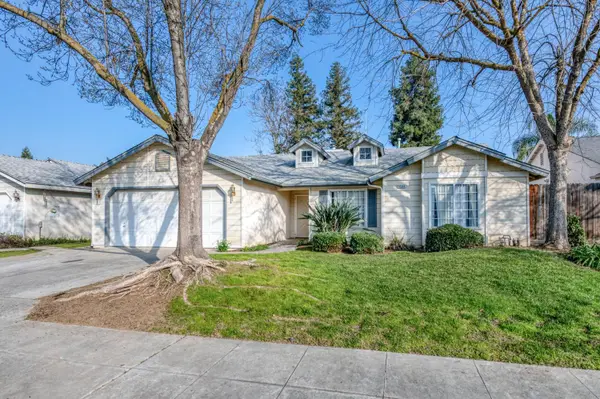 $359,999Active3 beds -- baths1,372 sq. ft.
$359,999Active3 beds -- baths1,372 sq. ft.6564 N State Street, Fresno, CA 93722
MLS# 642823Listed by: EXP REALTY OF NORTHERN CALIFORNIA, INC. - New
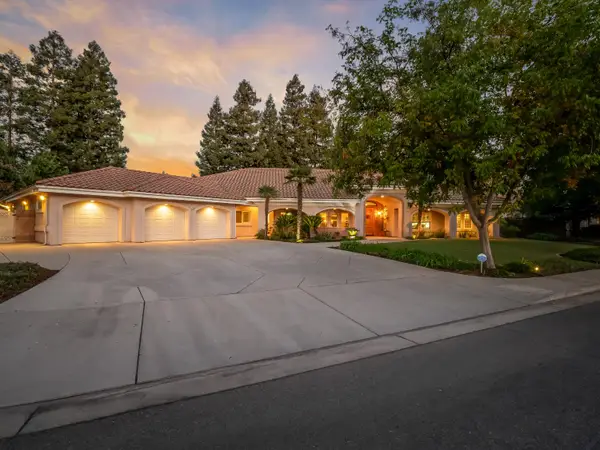 $1,100,000Active4 beds -- baths4,026 sq. ft.
$1,100,000Active4 beds -- baths4,026 sq. ft.6660 N St Catherine Court, Fresno, CA 93711
MLS# 642969Listed by: PREMIER PLUS REAL ESTATE COMPANY

