- BHGRE®
- California
- Fresno
- 7047 N Teilman Avenue #101
7047 N Teilman Avenue #101, Fresno, CA 93711
Local realty services provided by:Better Homes and Gardens Real Estate GoldLeaf
7047 N Teilman Avenue #101,Fresno, CA 93711
$345,000
- 2 Beds
- - Baths
- 1,603 sq. ft.
- Condominium
- Pending
Listed by: kim garcia
Office: realty concepts, ltd. - fresno
MLS#:636911
Source:CA_FMLS
Price summary
- Price:$345,000
- Price per sq. ft.:$215.22
- Monthly HOA dues:$365
About this home
Northridge Terrace behind The Market grocery store in NW Fresno. Gated community for added secruity and privacy. This freshly painted interior with the Primary Bedroom downstairs which has a walk in closet, dual shower heads in a tub/shower combo, double sinks and a door to the backyard. Kitchen is all new in 24' with a farm sink, granite, fridge, some cabinets with glass and lots of storage. Stove/oven is just a few years old. Upstairs bedroom ensuite bathroom. In addition to an open loft upstairs someone could have their own private floor. Ceiling fans - two are minka aire with lights. HVAC was changed out in 22' to an 18 seer heat pump unit. Fireplace insert and new stone on the front along with leaf filters recently installed. Storage in the garage. A patio in the back to enjoy the outside. The pool is close by. Covis Schools. Close to shopping.
Contact an agent
Home facts
- Year built:1985
- Listing ID #:636911
- Added:153 day(s) ago
- Updated:February 10, 2026 at 08:18 AM
Rooms and interior
- Bedrooms:2
- Living area:1,603 sq. ft.
Heating and cooling
- Cooling:Central Heat & Cool
Structure and exterior
- Roof:Tile
- Year built:1985
- Building area:1,603 sq. ft.
- Lot area:0.06 Acres
Schools
- High school:Clovis West
- Middle school:Kastner
- Elementary school:Nelson
Utilities
- Water:Public
- Sewer:Public Sewer
Finances and disclosures
- Price:$345,000
- Price per sq. ft.:$215.22
New listings near 7047 N Teilman Avenue #101
- New
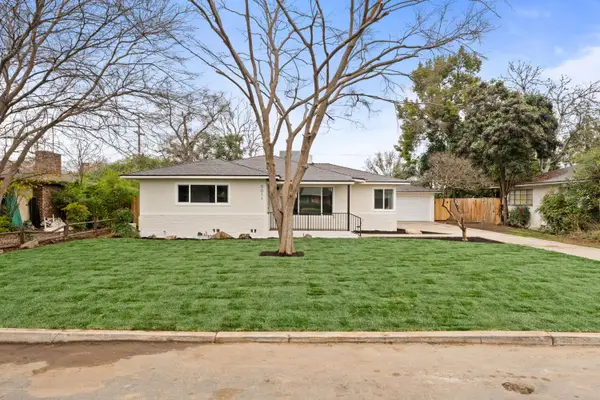 $354,900Active3 beds -- baths1,268 sq. ft.
$354,900Active3 beds -- baths1,268 sq. ft.5011 E Harvey Avenue, Fresno, CA 93727
MLS# 643695Listed by: REAL BROKER - New
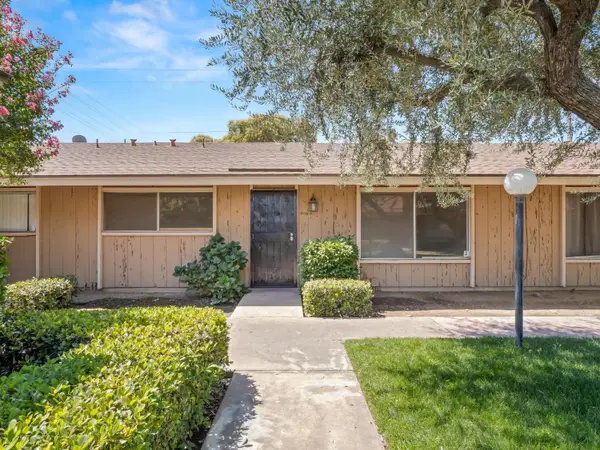 $170,000Active2 beds 1 baths1,068 sq. ft.
$170,000Active2 beds 1 baths1,068 sq. ft.3725 N Fruit Avenue #B, Fresno, CA 93705
MLS# 226015128Listed by: REAL BROKER - New
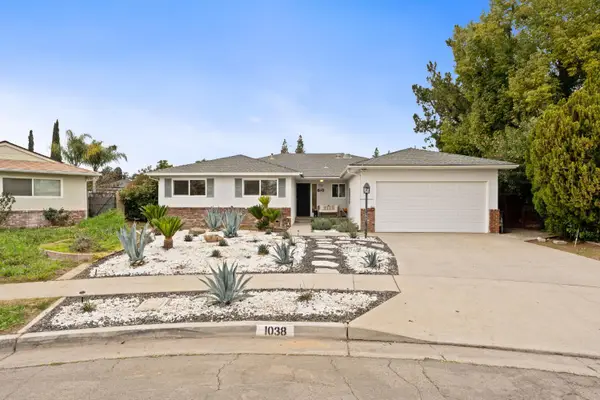 $485,000Active4 beds -- baths1,796 sq. ft.
$485,000Active4 beds -- baths1,796 sq. ft.1038 E Vartikian Avenue, Fresno, CA 93710
MLS# 643693Listed by: REAL BROKER - New
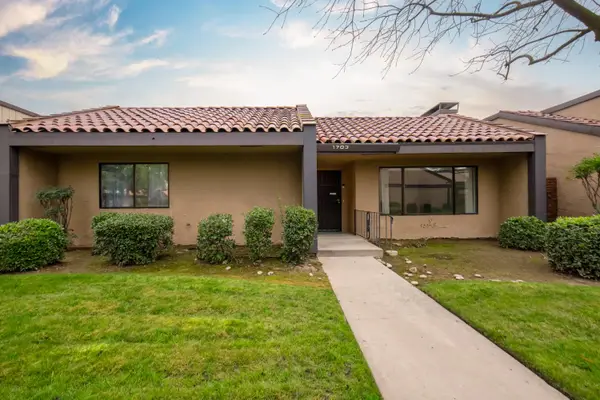 $320,000Active2 beds -- baths1,423 sq. ft.
$320,000Active2 beds -- baths1,423 sq. ft.1703 W Santa Ana Avenue, Fresno, CA 93705
MLS# 643696Listed by: REAL BROKER - New
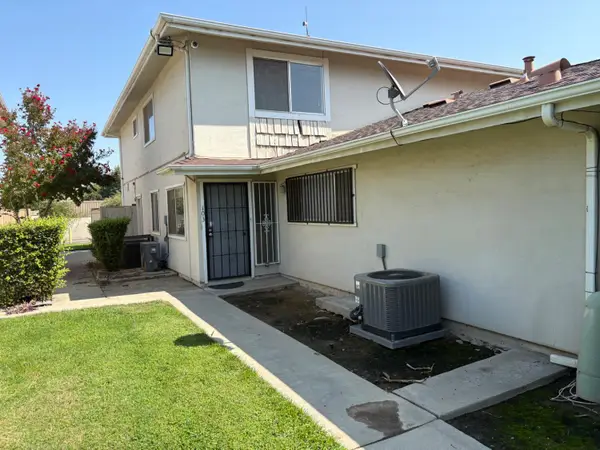 $150,000Active2 beds -- baths843 sq. ft.
$150,000Active2 beds -- baths843 sq. ft.4924 N Holt #103, Fresno, CA 93705
MLS# 643707Listed by: UNIVERSAL REALTY SERVICES, INC. - New
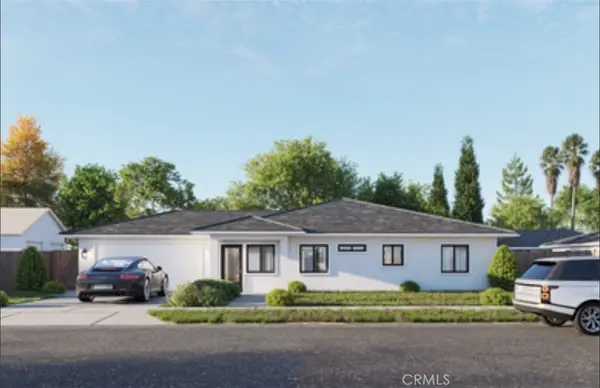 $415,990Active3 beds 2 baths1,451 sq. ft.
$415,990Active3 beds 2 baths1,451 sq. ft.4210 E Calwa Avenue, Fresno, CA 93725
MLS# FR26031487Listed by: LONDON PROPERTIES - New
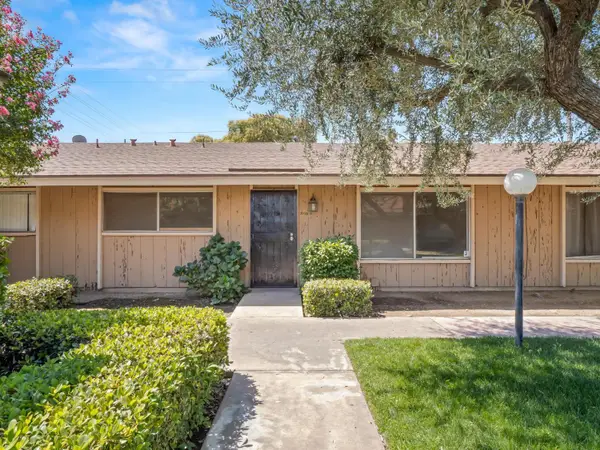 $170,000Active2 beds -- baths1,068 sq. ft.
$170,000Active2 beds -- baths1,068 sq. ft.3725 N Fruit Avenue #B, Fresno, CA 93705
MLS# 643579Listed by: REAL BROKER - New
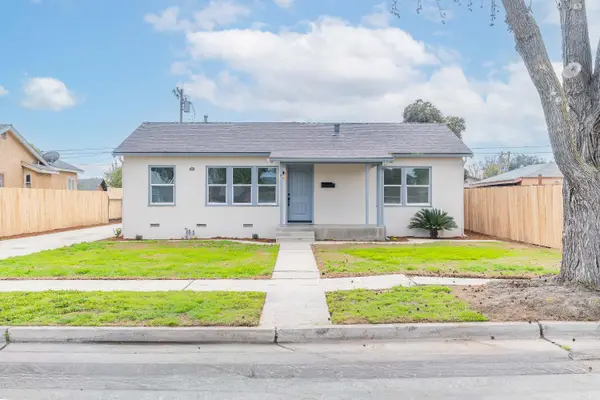 $395,000Active2 beds -- baths1,192 sq. ft.
$395,000Active2 beds -- baths1,192 sq. ft.3548 E Lamona Avenue, Fresno, CA 93703
MLS# 643680Listed by: REAL BROKER - New
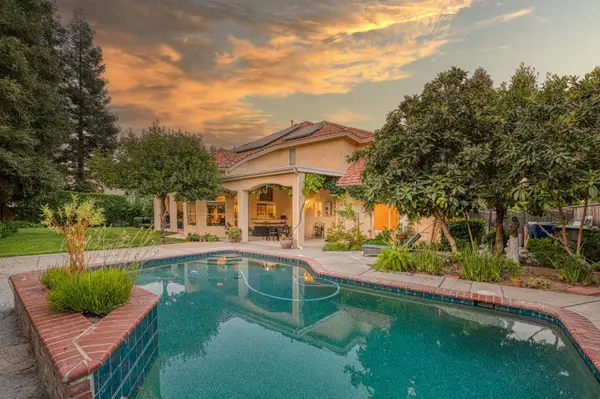 $1,290,000Active5 beds -- baths4,139 sq. ft.
$1,290,000Active5 beds -- baths4,139 sq. ft.10155 N Edgewood Drive, Fresno, CA 93720
MLS# 643685Listed by: GENTILE REAL ESTATE - New
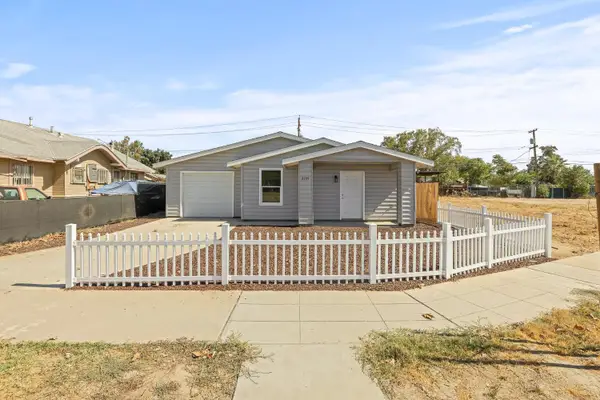 $354,900Active4 beds -- baths1,688 sq. ft.
$354,900Active4 beds -- baths1,688 sq. ft.2255 S Rose Avenue, Fresno, CA 93706
MLS# 643687Listed by: WESTERN PIONEER PROPERTIES

