7116 N Refinement Drive, Fresno, CA 93711
Local realty services provided by:Better Homes and Gardens Real Estate GoldLeaf
7116 N Refinement Drive,Fresno, CA 93711
$398,000
- 3 Beds
- - Baths
- 1,413 sq. ft.
- Single family
- Pending
Listed by:michael a butler jr
Office:real broker
MLS#:636065
Source:CA_FMLS
Price summary
- Price:$398,000
- Price per sq. ft.:$281.67
- Monthly HOA dues:$104
About this home
Welcome to this beautifully styled Leo Wilson home located in the highly desirable Elev8tions gated community in NW Fresno. Featuring 3 bedrooms, 3 bathrooms, and 1,413 sq. ft. of living space, this two story home is thoughtfully designed for both comfort and convenience.As the only home in the neighborhood with its own private back corner driveway, it offers a unique sense of privacy. Inside, you'll find a bright and open floor plan with a modern kitchen showcasing granite countertops, stainless steel appliances, and an open-concept layout perfect for entertaining. Additional features include bluetooth house speakers in downstair ceiling, a tankless water heater, stackable washer and dryer (included), and a cute back patio for outdoor enjoyment.Community amenities include a sparkling pool and secure gated entry. Just outside the neighborhood, you'll enjoy a nearby community park with pickle ball courts and a dog park, plus close proximity to San Joaquin Country Club for golf enthusiasts.With its thoughtful style, private touches, and unbeatable location, this home truly checks all the boxes. Don't miss the chance to make it yours!
Contact an agent
Home facts
- Year built:2012
- Listing ID #:636065
- Added:42 day(s) ago
- Updated:October 08, 2025 at 07:41 AM
Rooms and interior
- Bedrooms:3
- Living area:1,413 sq. ft.
Heating and cooling
- Cooling:Central Heat & Cool
Structure and exterior
- Roof:Tile
- Year built:2012
- Building area:1,413 sq. ft.
- Lot area:0.06 Acres
Schools
- High school:Bullard
- Middle school:Tenaya
- Elementary school:Forkner
Utilities
- Water:Public
- Sewer:Public Sewer
Finances and disclosures
- Price:$398,000
- Price per sq. ft.:$281.67
New listings near 7116 N Refinement Drive
- New
 $238,888Active3 beds 2 baths1,613 sq. ft.
$238,888Active3 beds 2 baths1,613 sq. ft.2829 E Decatur Avenue, Fresno, CA 93720
MLS# ML82024116Listed by: REAL ESTATE SOURCE, INC. - New
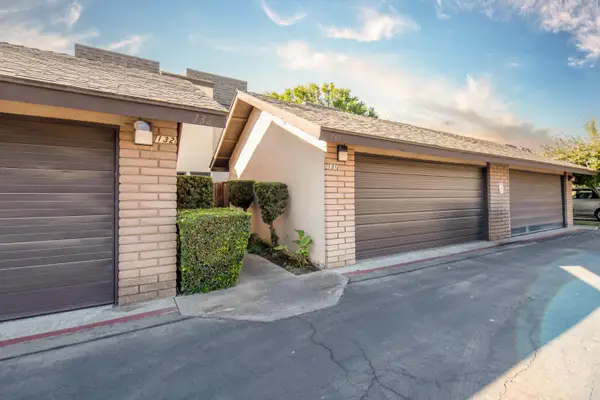 $175,000Active2 beds -- baths1,248 sq. ft.
$175,000Active2 beds -- baths1,248 sq. ft.4975 E Butler Avenue #131, Fresno, CA 93727
MLS# 638101Listed by: REAL ESTATE BY DESIGN - New
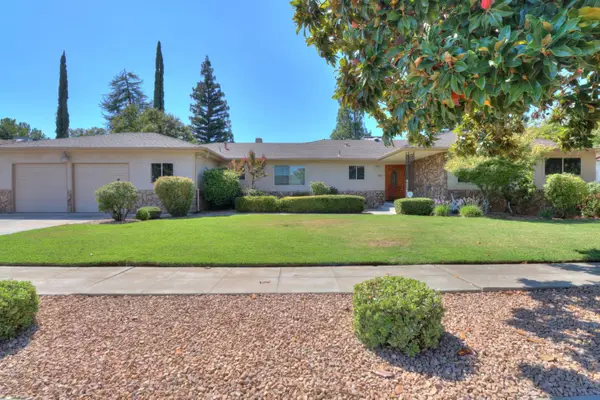 $3,200Active5 beds -- baths2,562 sq. ft.
$3,200Active5 beds -- baths2,562 sq. ft.6265 N Colonial Avenue, Fresno, CA 93704
MLS# 638159Listed by: AEQUITAS MORTGAGE GROUP INC. - New
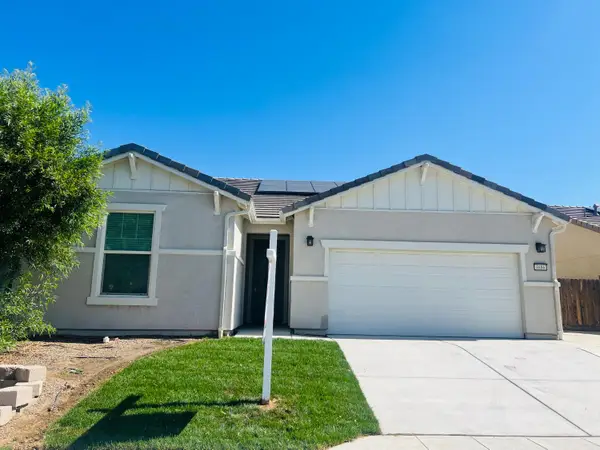 $469,000Active3 beds -- baths1,624 sq. ft.
$469,000Active3 beds -- baths1,624 sq. ft.4686 N Casey Avenue, Fresno, CA 93723
MLS# 638126Listed by: HOMESMART PV AND ASSOCIATES - New
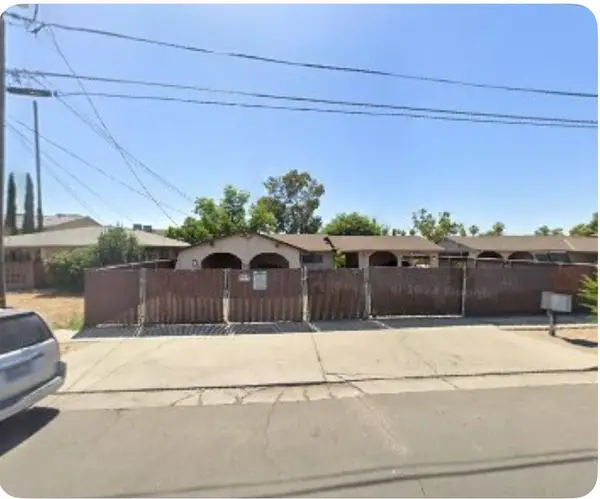 $875,000Active8 beds -- baths3,427 sq. ft.
$875,000Active8 beds -- baths3,427 sq. ft.1456 S Chance, Fresno, CA 93702
MLS# 638146Listed by: AMERICAN 1ST REAL ESTATE - New
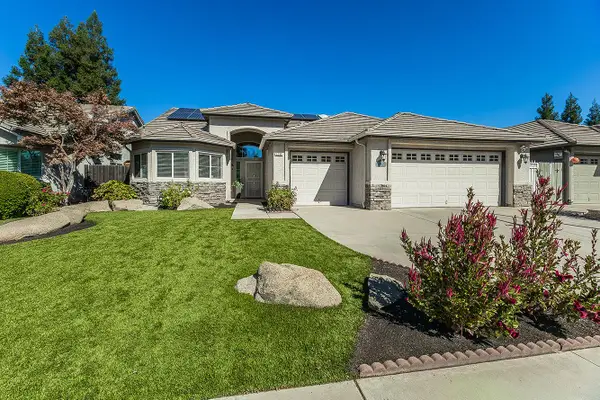 $600,000Active3 beds -- baths1,813 sq. ft.
$600,000Active3 beds -- baths1,813 sq. ft.2290 W Atlanta Avenue, Fresno, CA 93711
MLS# 638130Listed by: REALTY CONCEPTS, LTD. - FRESNO - New
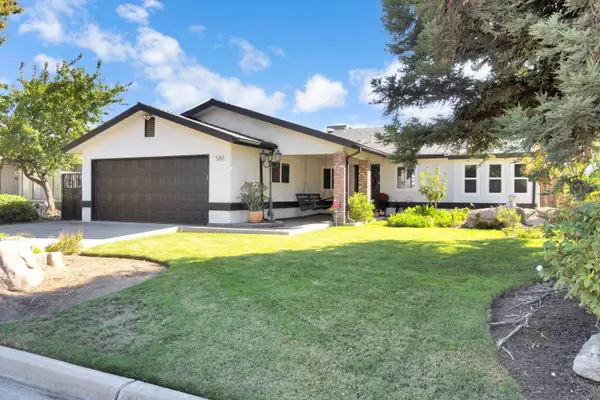 $399,000Active3 beds -- baths1,460 sq. ft.
$399,000Active3 beds -- baths1,460 sq. ft.5191 W Wathen Avenue, Fresno, CA 93722
MLS# 638137Listed by: GENTILE REAL ESTATE - New
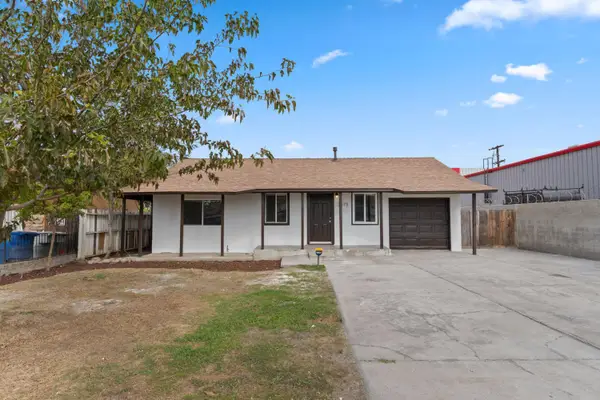 Listed by BHGRE$389,998Active4 beds -- baths1,944 sq. ft.
Listed by BHGRE$389,998Active4 beds -- baths1,944 sq. ft.3075 E Floradora Avenue, Fresno, CA 93703
MLS# 638094Listed by: BETTER HOMES & GARDEN REAL ESTATE GOLDLEAF - New
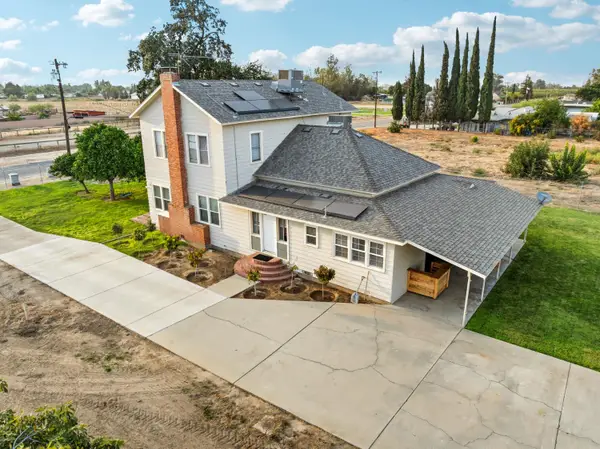 $800,000Active6 beds -- baths3,200 sq. ft.
$800,000Active6 beds -- baths3,200 sq. ft.5938 S Cherry Avenue, Fresno, CA 93706
MLS# 638102Listed by: ALL FAMILY LENDING AND REAL ESTATE INC - New
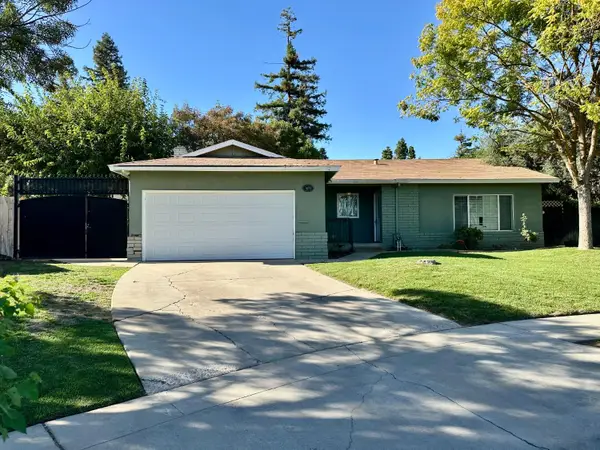 $439,000Active3 beds -- baths1,578 sq. ft.
$439,000Active3 beds -- baths1,578 sq. ft.5683 N Rafael, Fresno, CA 93711
MLS# 638138Listed by: M. C. REAL ESTATE CORP
