7326 N Tamera Avenue, Fresno, CA 93711
Local realty services provided by:Better Homes and Gardens Real Estate GoldLeaf
7326 N Tamera Avenue,Fresno, CA 93711
$925,000
- 3 Beds
- - Baths
- 2,962 sq. ft.
- Single family
- Active
Listed by: darin zuber
Office: real broker
MLS#:639031
Source:CA_FMLS
Price summary
- Price:$925,000
- Price per sq. ft.:$312.29
- Monthly HOA dues:$128.33
About this home
Immaculate single-story home in the prestigious San Joaquin Country Club Estates! This stunning 3-bedroom, 3-bath residence offers over 2,900 sq ft of living space on a spacious 0.34-acre lot. A gated courtyard leads to an elegantly updated interior featuring hardwood flooring, vaulted ceilings, plantation shutters, and designer finishes throughout. The large family room includes a cozy fireplace and sliding doors opening to the backyard oasis for seamless indoor-outdoor living. The gourmet kitchen boasts stainless-steel appliances, granite counters, and a formal dining area perfect for entertaining. The primary suite offers direct patio access, coffered ceilings, dual sinks, with two closets, one walk-in closet. Step outside to your private retreat complete with a PebbleTec pool, covered patio, lush landscaping, and custom putting green ideal for relaxation and recreation. Additional highlights includes a potential 3-car tandem finished garage, owned solar, a quiet one-way street location near San Joaquin Country Club, top schools, and shopping. A truly exceptional property combining comfort, style, and timeless appeal!
Contact an agent
Home facts
- Year built:1977
- Listing ID #:639031
- Added:124 day(s) ago
- Updated:February 21, 2026 at 10:45 PM
Rooms and interior
- Bedrooms:3
- Living area:2,962 sq. ft.
Heating and cooling
- Cooling:Central Heat & Cool
Structure and exterior
- Roof:Composition
- Year built:1977
- Building area:2,962 sq. ft.
- Lot area:0.34 Acres
- Construction Materials:Stucco
- Foundation Description:Concrete
- Levels:1 Story
Schools
- High school:Bullard
- Middle school:Tenaya
- Elementary school:Forkner
Utilities
- Water:Public
- Sewer:Public Sewer
Finances and disclosures
- Price:$925,000
- Price per sq. ft.:$312.29
Features and amenities
- Laundry features:Inside
New listings near 7326 N Tamera Avenue
- New
 $224,900Active2 beds -- baths960 sq. ft.
$224,900Active2 beds -- baths960 sq. ft.2881 Huntington Boulevard #262, Fresno, CA 93721
MLS# 644425Listed by: REAL BROKER - New
 $795,000Active4 beds -- baths2,515 sq. ft.
$795,000Active4 beds -- baths2,515 sq. ft.8453 N 1st Street, Fresno, CA 93720
MLS# 644433Listed by: REAL BROKER - New
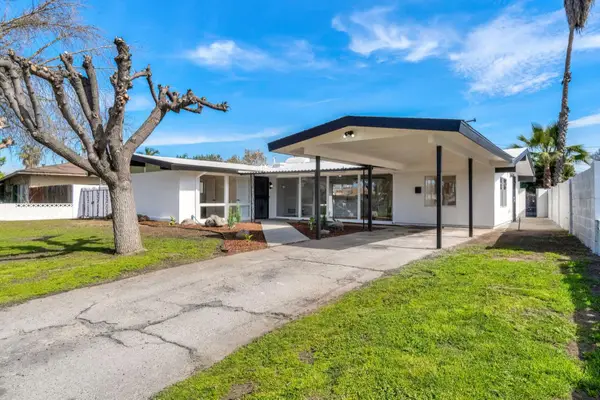 $375,000Active4 beds -- baths2,145 sq. ft.
$375,000Active4 beds -- baths2,145 sq. ft.2622 N 2nd Street, Fresno, CA 93703
MLS# 644427Listed by: REAL BROKER - New
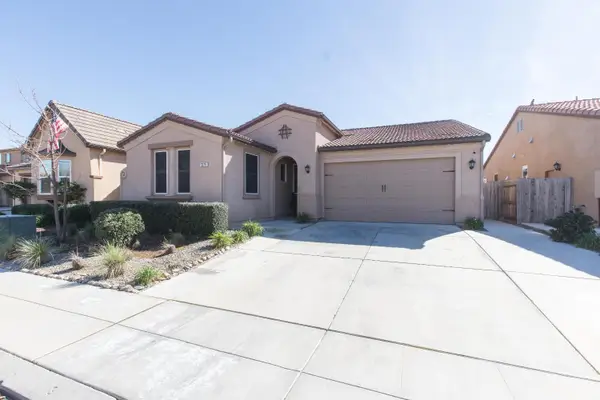 $460,000Active3 beds -- baths1,580 sq. ft.
$460,000Active3 beds -- baths1,580 sq. ft.7375 E Lansing Way, Fresno, CA 93737
MLS# 644227Listed by: VENTURE REALTY GROUP - New
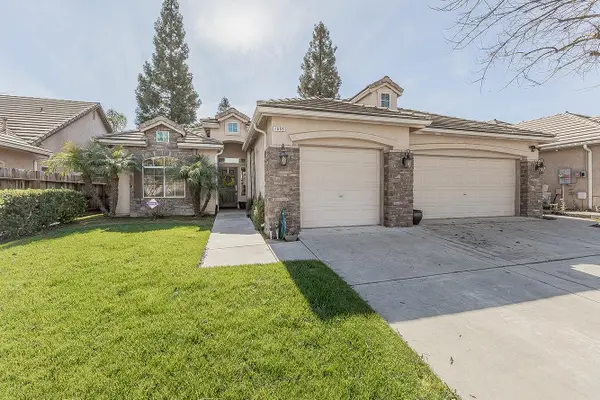 $565,000Active4 beds -- baths1,617 sq. ft.
$565,000Active4 beds -- baths1,617 sq. ft.1055 E Hogan Avenue, Fresno, CA 93730
MLS# 644263Listed by: REALTY CONCEPTS, LTD. - FRESNO - New
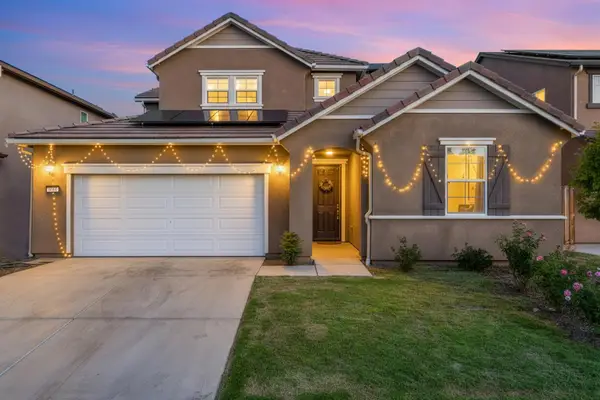 $649,900Active4 beds -- baths3,040 sq. ft.
$649,900Active4 beds -- baths3,040 sq. ft.6660 E Yale Avenue, Fresno, CA 93727
MLS# 644348Listed by: HOMESMART PV AND ASSOCIATES - Open Sat, 11am to 2pmNew
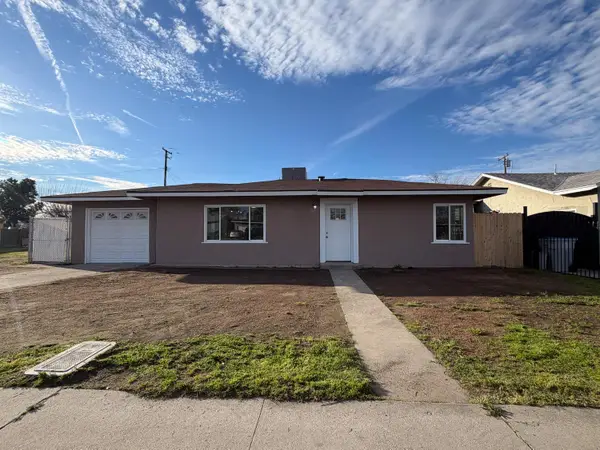 $305,000Active2 beds -- baths1,235 sq. ft.
$305,000Active2 beds -- baths1,235 sq. ft.3812 E Clinton Avenue, Fresno, CA 93703
MLS# 644384Listed by: HOMESMART PV AND ASSOCIATES - New
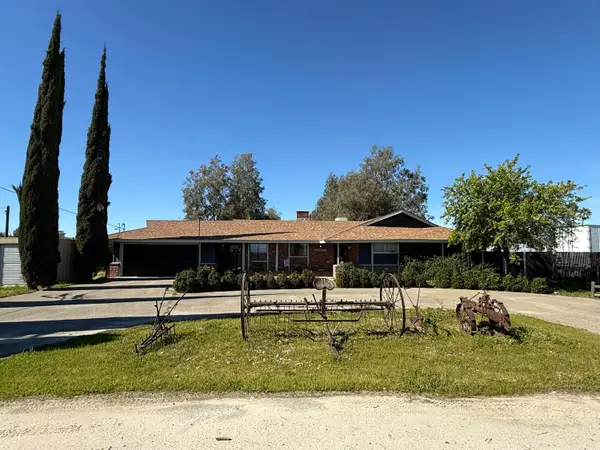 $750,000Active3 beds -- baths1,900 sq. ft.
$750,000Active3 beds -- baths1,900 sq. ft.6545 S Cedar Avenue, Fresno, CA 93725
MLS# 644266Listed by: KELLER WILLIAMS FRESNO - New
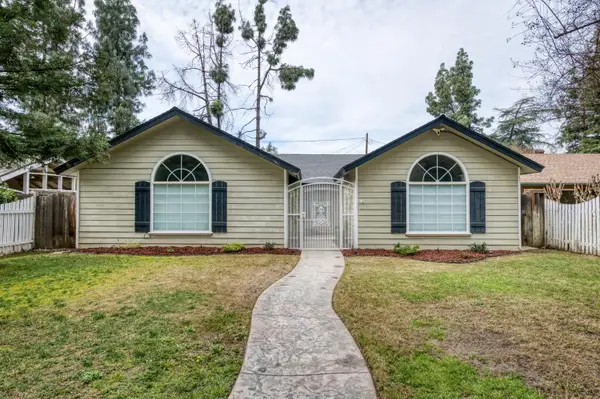 $480,000Active3 beds -- baths1,768 sq. ft.
$480,000Active3 beds -- baths1,768 sq. ft.3519 N Van Ness Boulevard, Fresno, CA 93704
MLS# 644350Listed by: PREMIER PLUS REAL ESTATE COMPANY - New
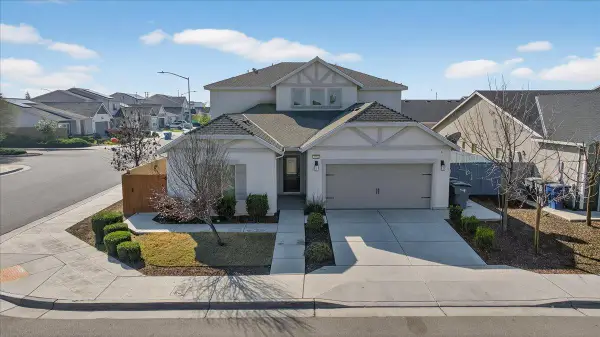 $570,000Active4 beds -- baths2,798 sq. ft.
$570,000Active4 beds -- baths2,798 sq. ft.5986 E Pitt Avenue, Fresno, CA 93727
MLS# 644358Listed by: INTERO REAL ESTATE SERVICES

