7592 Spyglass, Fresno, CA 93711
Local realty services provided by:Better Homes and Gardens Real Estate GoldLeaf
7592 Spyglass,Fresno, CA 93711
$1,250,000
- 5 Beds
- - Baths
- 3,517 sq. ft.
- Single family
- Active
Listed by:sarah hedrick
Office:realty concepts, ltd. - fresno
MLS#:636975
Source:CA_FMLS
Price summary
- Price:$1,250,000
- Price per sq. ft.:$355.42
- Monthly HOA dues:$129.33
About this home
Enjoy this exceptionally updated home just steps from the San Joaquin Country Club in Northwest Fresno. Set on a beautifully landscaped lot with OWNED SOLAR, automatic irrigation, and 11 mature fruit trees (including peaches), this home is a retreat for entertaining and everyday living. Enter through the double-door entry to a well thought out floor plan with two living spaces and a formal dining room; ideal for hosting. Travertine flooring flows through the main living areas, adding timeless elegance and seamless indoor-outdoor flow. Bedrooms have large closets; the laundry room offers abundant storage. The primary suite features skylights, recessed lighting, and a newer patio slider to the pool. The spa-style bath includes a double-headed shower, frameless glass doors, dual sinks and shaker cabinetry, and a steam room for at-home wellness.The kitchen was definitely created with the home chef in mind: dark-wood cabinetry, granite countertops, a high-end Wolf range, stainless appliances, a built-in wine fridge, and a generous walk-in pantry perfect for storing appliances and bulk items. Expansive windows and doors connect the kitchen to the backyard oasis, making indoor-outdoor entertaining effortless.Outdoor living is the showstopper: a covered patio with built-in heaters and a full outdoor kitchen create alfresco dining year-round. The large, refreshing pool with relaxing waterfall, adjacent lounge areas, lush planting, and thoughtful hardscape create a private resort feel.Practical upgrades include two HVAC units and owned solar to help lower utilities. The home's layout provides distinct zones for formal gatherings and casual family time, while ample storage and oversized closets ensure everything has a place. Neutral finishes and modern systems make the property move-in ready.Close to premier golf, Fresno's finest dining, and shopping this home pairs luxury finishes and modern conveniences with a spectacular entertainer's backyard just steps from the club. Schedule a private showing today to experience this exceptional property in San Joaquin Country Club Estates.
Contact an agent
Home facts
- Year built:1977
- Listing ID #:636975
- Added:2 day(s) ago
- Updated:September 15, 2025 at 10:41 PM
Rooms and interior
- Bedrooms:5
- Living area:3,517 sq. ft.
Heating and cooling
- Cooling:Central Heat & Cool
Structure and exterior
- Roof:Composition
- Year built:1977
- Building area:3,517 sq. ft.
- Lot area:0.47 Acres
Schools
- High school:Bullard
- Middle school:Tenaya
- Elementary school:Tatarian
Utilities
- Water:Public
- Sewer:Public Sewer
Finances and disclosures
- Price:$1,250,000
- Price per sq. ft.:$355.42
New listings near 7592 Spyglass
- New
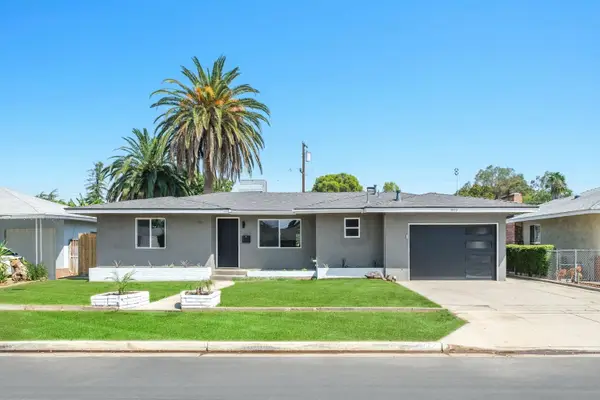 $499,000Active4 beds -- baths1,805 sq. ft.
$499,000Active4 beds -- baths1,805 sq. ft.3932 N Safford Avenue, Fresno, CA 93704
MLS# 636803Listed by: KELLER WILLIAMS FRESNO - New
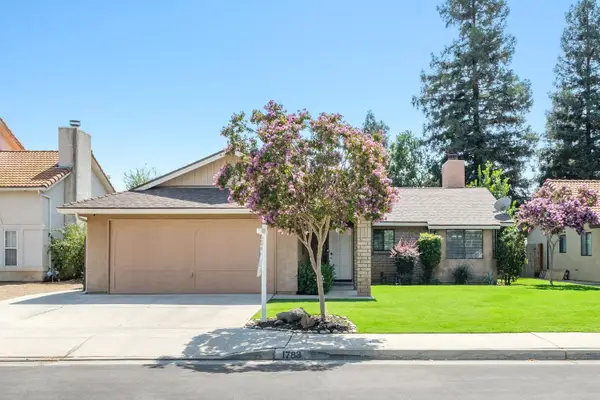 $445,000Active3 beds -- baths1,465 sq. ft.
$445,000Active3 beds -- baths1,465 sq. ft.1783 E Deyoung Drive, Fresno, CA 93720
MLS# 637064Listed by: ADVANCED ASSET ADVISERS, INC. - New
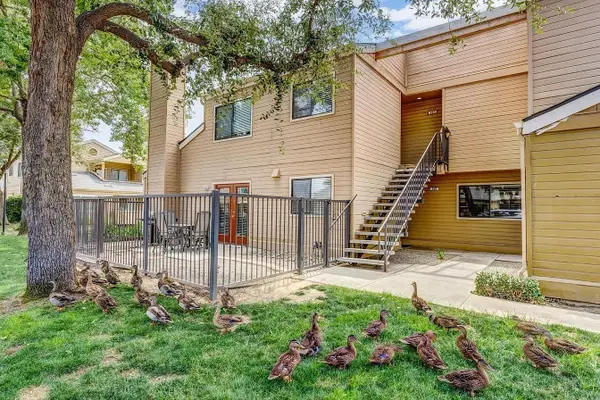 $319,000Active2 beds -- baths1,146 sq. ft.
$319,000Active2 beds -- baths1,146 sq. ft.7675 N 1st Street #109, Fresno, CA 93720
MLS# 636979Listed by: RE/MAX GOLD - New
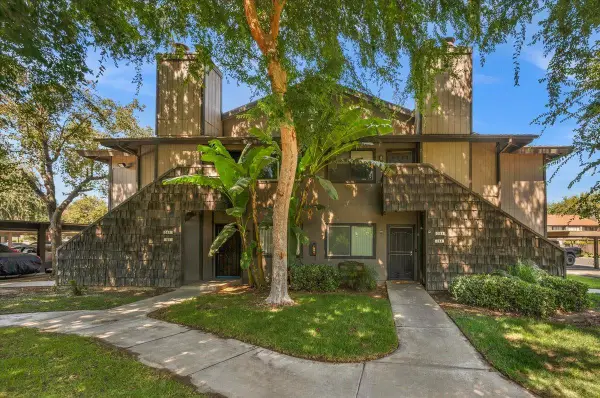 $90,000Active1 beds -- baths802 sq. ft.
$90,000Active1 beds -- baths802 sq. ft.1190 S Winery Avenue #284, Fresno, CA 93727
MLS# 636797Listed by: REAL BROKER - New
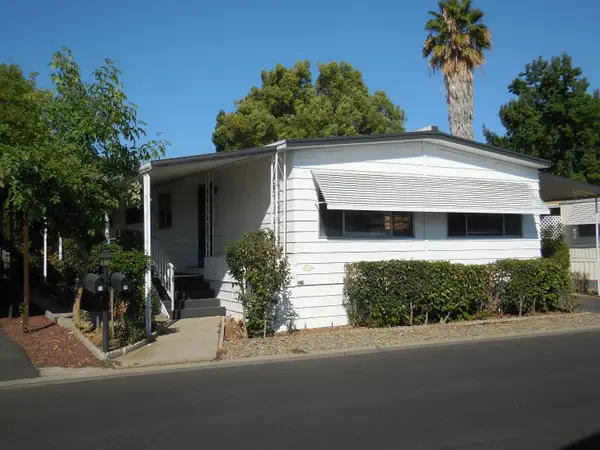 $119,900Active2 beds -- baths1,248 sq. ft.
$119,900Active2 beds -- baths1,248 sq. ft.221 W Herndon Avenue #49, Pinedale, CA 93650
MLS# 637086Listed by: FOSTER REALTY - New
 $375,000Active3 beds -- baths1,788 sq. ft.
$375,000Active3 beds -- baths1,788 sq. ft.2015 W Calimyrna Avenue #1A, Fresno, CA 93711
MLS# 637095Listed by: ADANALIAN & VASQUEZ REAL ESTATE, INC. - Open Wed, 4:30 to 7pmNew
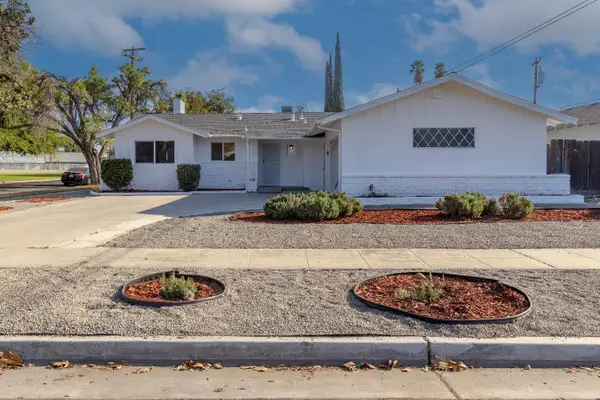 $360,000Active3 beds -- baths1,262 sq. ft.
$360,000Active3 beds -- baths1,262 sq. ft.3625 E Bellaire Way, Fresno, CA 93726
MLS# 636968Listed by: WESTERN PIONEER PROPERTIES - New
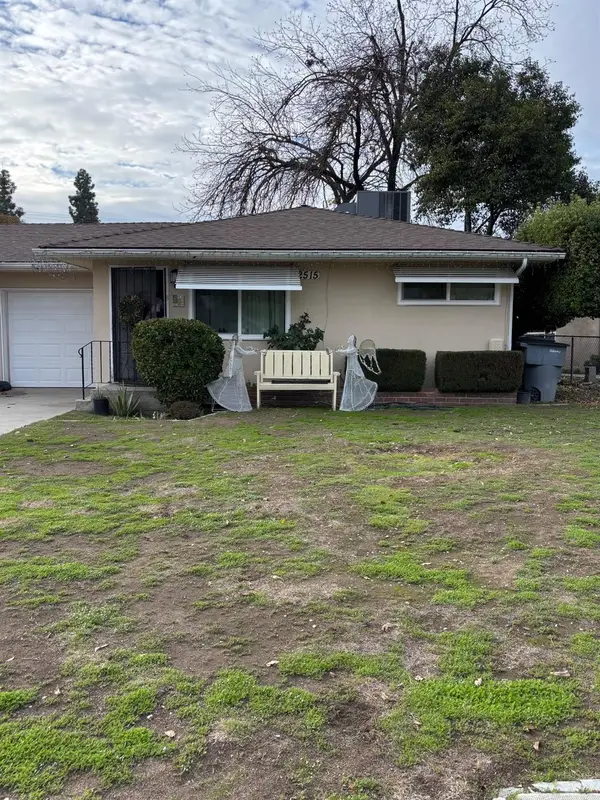 $350,000Active4 beds -- baths1,600 sq. ft.
$350,000Active4 beds -- baths1,600 sq. ft.2513 N 2nd Street, Fresno, CA 93703
MLS# 637088Listed by: MERRITT REAL ESTATE - New
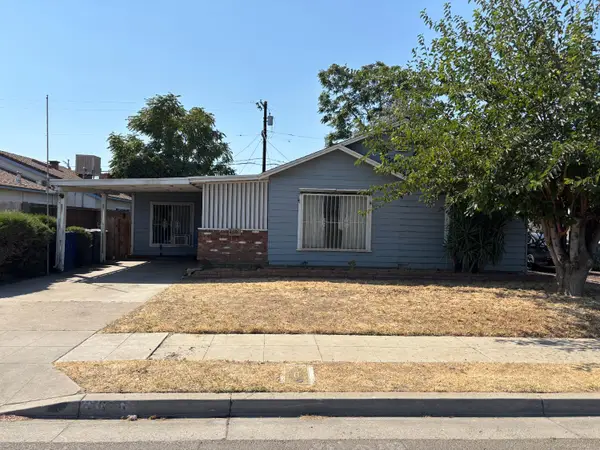 $165,000Active3 beds -- baths1,396 sq. ft.
$165,000Active3 beds -- baths1,396 sq. ft.4676 E Church Avenue, Fresno, CA 93725
MLS# 636970Listed by: REALTY CONCEPTS, LTD. - FRESNO - New
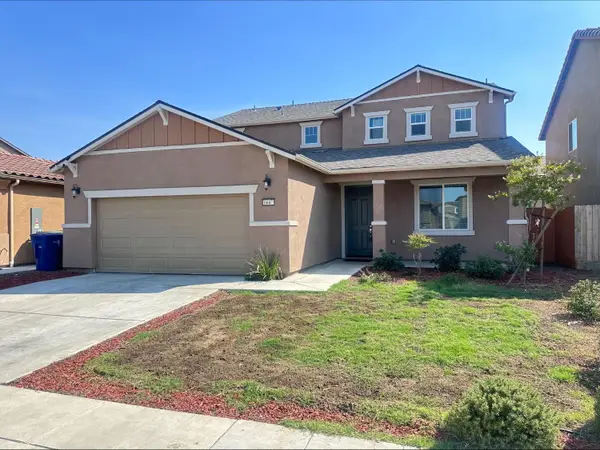 $555,500Active5 beds -- baths2,528 sq. ft.
$555,500Active5 beds -- baths2,528 sq. ft.6647 E Vassar Avenue, Fresno, CA 93727
MLS# 637073Listed by: XANDER MORTGAGE & REAL ESTATE, INC.
