787 E Buckhill Road, Fresno, CA 93720
Local realty services provided by:Better Homes and Gardens Real Estate GoldLeaf
787 E Buckhill Road,Fresno, CA 93720
$519,000
- 3 Beds
- - Baths
- 2,051 sq. ft.
- Single family
- Active
Listed by: maureen j walker
Office: covenant homes & realty, inc.
MLS#:634901
Source:CA_FMLS
Price summary
- Price:$519,000
- Price per sq. ft.:$253.05
- Monthly HOA dues:$46.67
About this home
Welcome to your dream home, just steps from the vibrant Woodward Park! A charming paved patio greets you at the inviting double door entry, setting the tone for this beautifully designed residence. Inside, an open-concept floor plan seamlessly blends style and functionality. Gleaming wood floors grace the spacious downstairs living and dining areas, flowing into a cozy family room anchored by a warm fireplace flanked by built-in bookshelves. The kitchen and entryway shine with sleek tile flooring, while a convenient utility room and a stylish half-bathroom complete the main level.Upstairs, discover a serene retreat with all three bedrooms and two full bathrooms. The expansive master suite is a true haven, featuring a versatile bonus sitting roomeasily convertible into a fourth bedroom. Indulge in the master's walk-in closet, dressing area, and luxurious bathroom with a soaking tub and separate shower. The generously sized second and third bedrooms offer ample comfort, complemented by fresh, plush carpeting throughout the upper level. Built-in linen cabinets and chic shutters add a touch of sophistication. A quaint loft at the top of the stairs provides the perfect nook for a home office, reading corner, or play area.Step outside to a spacious backyard oasis, complete with a covered patio and expansive paved areas ideal for entertaining. Thoughtfully designed planter beds await your green thumb, ready to transform into a vibrant garden. This meticulously maintained home is a rare gemschedule a tour today and fall in love with your forever home!
Contact an agent
Home facts
- Year built:1990
- Listing ID #:634901
- Added:140 day(s) ago
- Updated:December 24, 2025 at 03:45 PM
Rooms and interior
- Bedrooms:3
- Living area:2,051 sq. ft.
Heating and cooling
- Cooling:Central Heat & Cool
Structure and exterior
- Roof:Tile
- Year built:1990
- Building area:2,051 sq. ft.
- Lot area:0.18 Acres
Schools
- High school:Clovis West
- Middle school:Kastner
- Elementary school:Valley Oak
Utilities
- Water:Public
- Sewer:Public Sewer
Finances and disclosures
- Price:$519,000
- Price per sq. ft.:$253.05
New listings near 787 E Buckhill Road
- New
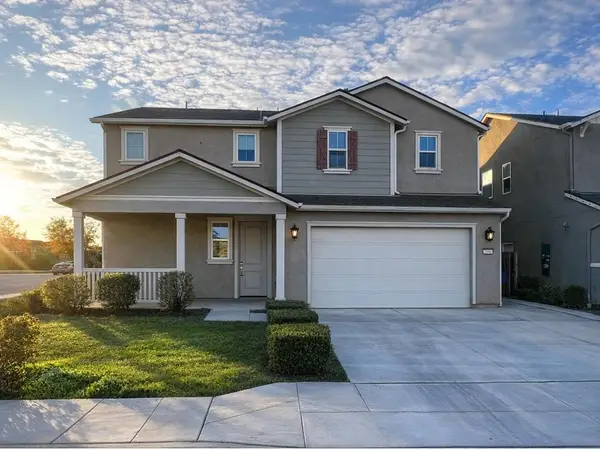 $475,000Active4 beds -- baths2,329 sq. ft.
$475,000Active4 beds -- baths2,329 sq. ft.2959 N Stanley, Fresno, CA 93737
MLS# 641338Listed by: REALTY CONCEPTS, LTD. - FRESNO - New
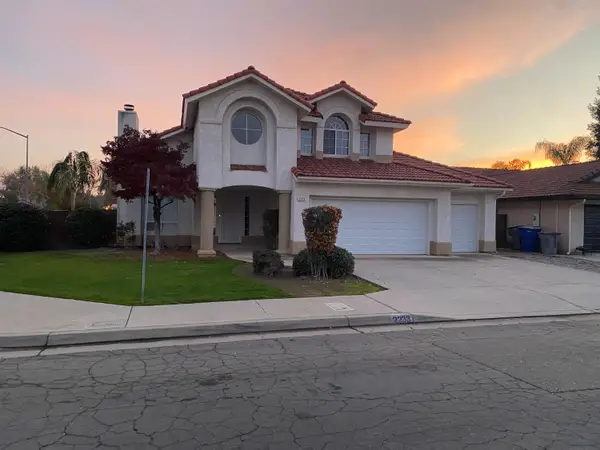 $484,950Active3 beds -- baths1,880 sq. ft.
$484,950Active3 beds -- baths1,880 sq. ft.2233 E Christopher Drive, Fresno, CA 93720
MLS# 641281Listed by: REALTY CONNECTION, INC. - New
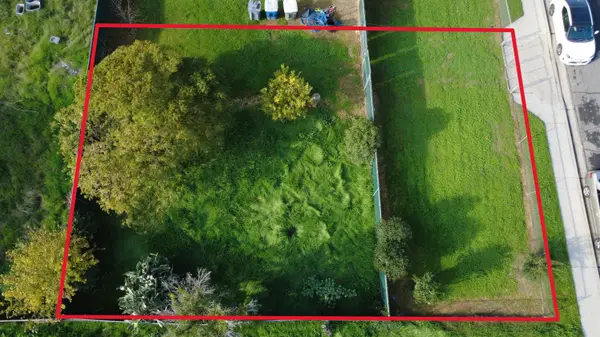 $70,000Active0.09 Acres
$70,000Active0.09 Acres491 W Fir Avenue, Fresno, CA 93650
MLS# 641309Listed by: 3D REALTY - New
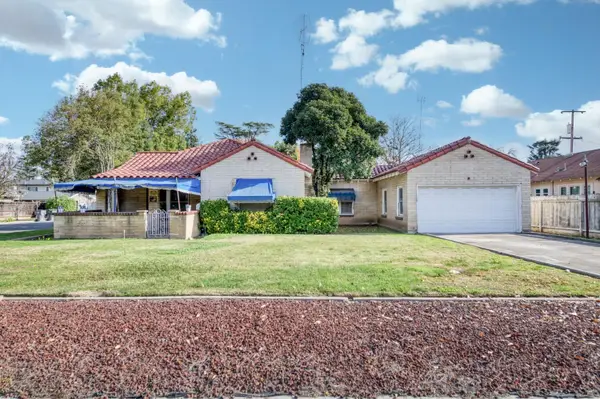 $380,000Active4 beds -- baths2,016 sq. ft.
$380,000Active4 beds -- baths2,016 sq. ft.4042 N Maroa Avenue, Fresno, CA 93704
MLS# 641330Listed by: GENTILE REAL ESTATE - New
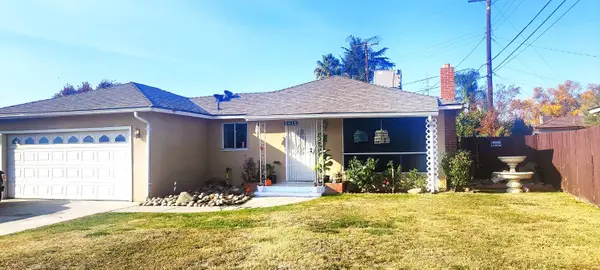 $285,000Active3 beds -- baths1,107 sq. ft.
$285,000Active3 beds -- baths1,107 sq. ft.2615 N Bond Avenue, Fresno, CA 93703
MLS# 641331Listed by: ENVISION REALTY, INC. - New
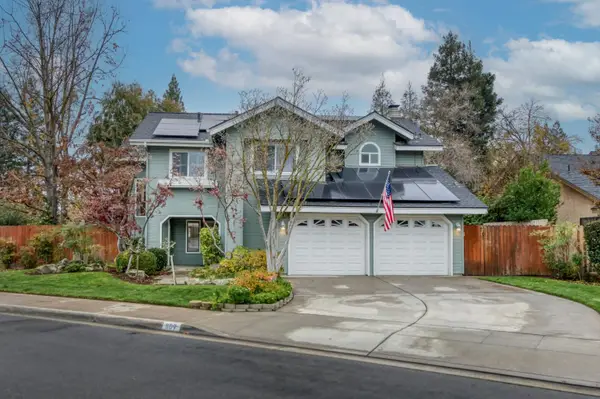 $749,000Active4 beds -- baths2,300 sq. ft.
$749,000Active4 beds -- baths2,300 sq. ft.809 E Catalina Circle, Fresno, CA 93730
MLS# 641274Listed by: LONDON PROPERTIES, LTD. - New
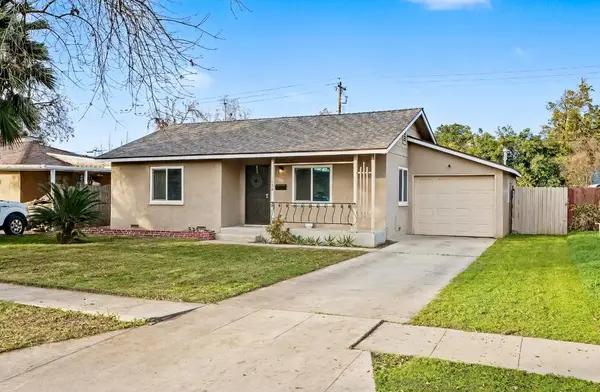 $299,900Active2 beds -- baths889 sq. ft.
$299,900Active2 beds -- baths889 sq. ft.1038 W Cortland Avenue, Fresno, CA 93705
MLS# 641293Listed by: BONADELLE REALTY, INC. - Open Sat, 12 to 3pmNew
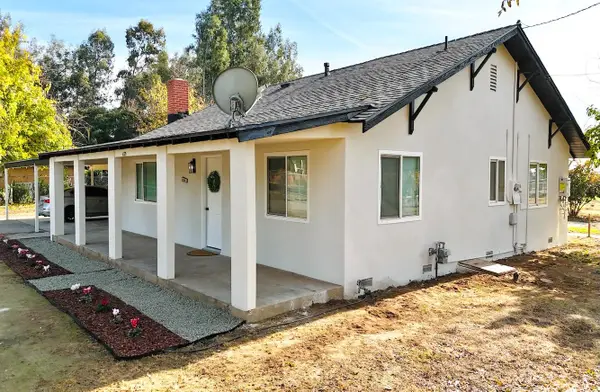 $589,000Active3 beds -- baths1,876 sq. ft.
$589,000Active3 beds -- baths1,876 sq. ft.5120 E Church, Fresno, CA 93725
MLS# 641312Listed by: REALTY CONCEPTS, LTD. - FRESNO - New
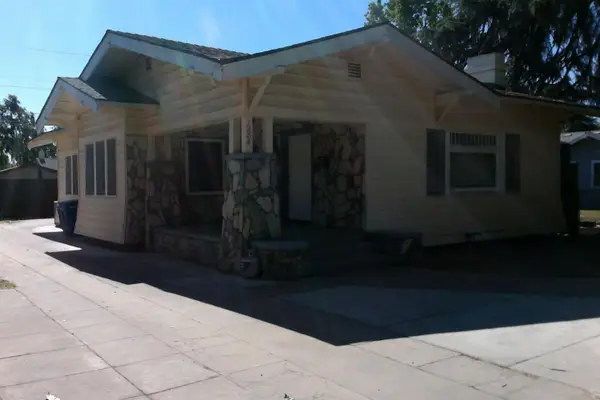 $2,350Active3 beds -- baths1,434 sq. ft.
$2,350Active3 beds -- baths1,434 sq. ft.1284 N Ferger Avenue, Fresno, CA 93728
MLS# 641313Listed by: AMBATI PROPERTIES - New
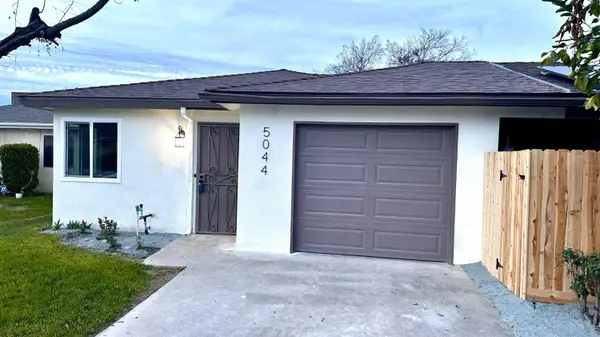 $322,988Active3 beds -- baths1,291 sq. ft.
$322,988Active3 beds -- baths1,291 sq. ft.5044 W Willis Avenue, Fresno, CA 93722
MLS# 641275Listed by: 3D REALTY
