- BHGRE®
- California
- Fresno
- 841 E Country View Circle
841 E Country View Circle, Fresno, CA 93730
Local realty services provided by:Better Homes and Gardens Real Estate GoldLeaf
841 E Country View Circle,Fresno, CA 93730
$810,000
- 4 Beds
- - Baths
- 2,796 sq. ft.
- Single family
- Active
Listed by: todd mitchell, linda mitchell
Office: gate12 real estate
MLS#:638897
Source:CA_FMLS
Price summary
- Price:$810,000
- Price per sq. ft.:$289.7
About this home
Nestled within the prestigious Woodward Lake community and the exclusive Country View neighborhood, this fully updated 4-bedroom, 2-bath custom home blends timeless craftsmanship with modern sophistication. Offering nearly 2,800 square feet of beautifully designed living space, this residence provides flexibility for today's multi-generational lifestylethree bedrooms and a full bath are conveniently located on the main level, while the private upstairs primary suite enjoys its own balcony directly across from the 7th fairway of Fort Washington Country Club.<div><br>The heart of the home features a stunning granite kitchen with a Viking cooktop, newer stainless-steel appliances, and elegant hickory hardwood flooring throughout most of the home. The quartzite fireplace, travertine baths, and spa-inspired primary bath with 16'' rain shower and jacuzzi tub add touches of luxury at every turn.</div><div><br>Step outside to a serene backyard oasis with mature trees, lush landscaping, and a spacious covered patioperfect for entertaining or quiet evenings under the stars. With its prime location, custom upgrades, and energy-efficient design, this Woodward Lake gem truly has it all.</div><div><br>It's Time to Stop Searching & Start Living The GoodLife!<br><br></div>
Contact an agent
Home facts
- Year built:1990
- Listing ID #:638897
- Added:112 day(s) ago
- Updated:February 12, 2026 at 03:41 PM
Rooms and interior
- Bedrooms:4
- Living area:2,796 sq. ft.
Heating and cooling
- Cooling:Central Heat & Cool
Structure and exterior
- Roof:Tile
- Year built:1990
- Building area:2,796 sq. ft.
Schools
- High school:Clovis West
- Middle school:Kastner
- Elementary school:Valley Oak
Utilities
- Water:Public
- Sewer:Public Sewer
Finances and disclosures
- Price:$810,000
- Price per sq. ft.:$289.7
New listings near 841 E Country View Circle
- New
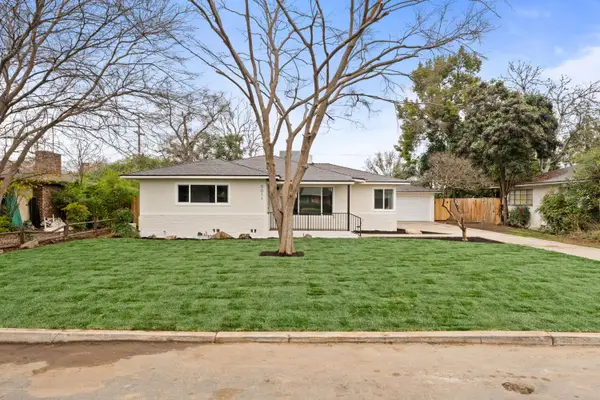 $354,900Active3 beds -- baths1,268 sq. ft.
$354,900Active3 beds -- baths1,268 sq. ft.5011 E Harvey Avenue, Fresno, CA 93727
MLS# 643695Listed by: REAL BROKER - New
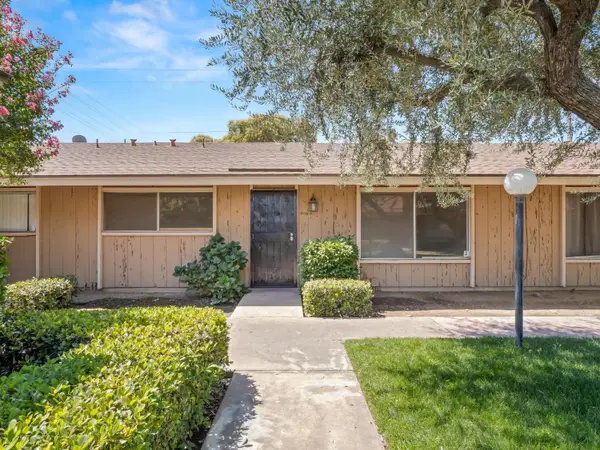 $170,000Active2 beds 1 baths1,068 sq. ft.
$170,000Active2 beds 1 baths1,068 sq. ft.3725 N Fruit Avenue #B, Fresno, CA 93705
MLS# 226015128Listed by: REAL BROKER - New
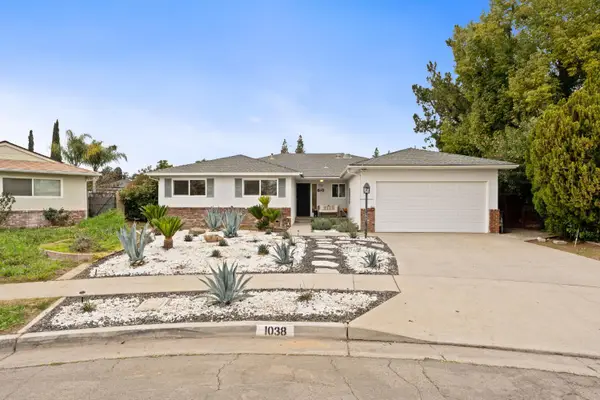 $485,000Active4 beds -- baths1,796 sq. ft.
$485,000Active4 beds -- baths1,796 sq. ft.1038 E Vartikian Avenue, Fresno, CA 93710
MLS# 643693Listed by: REAL BROKER - New
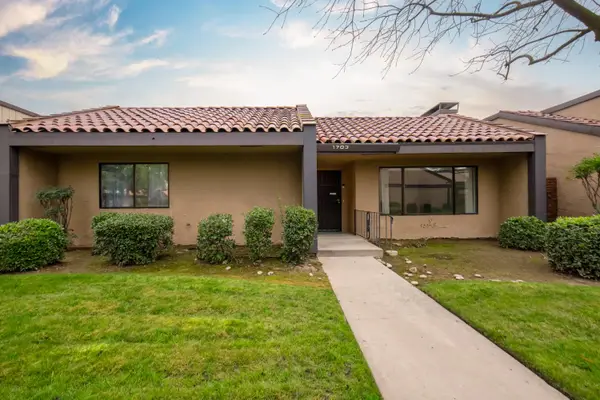 $320,000Active2 beds -- baths1,423 sq. ft.
$320,000Active2 beds -- baths1,423 sq. ft.1703 W Santa Ana Avenue, Fresno, CA 93705
MLS# 643696Listed by: REAL BROKER - New
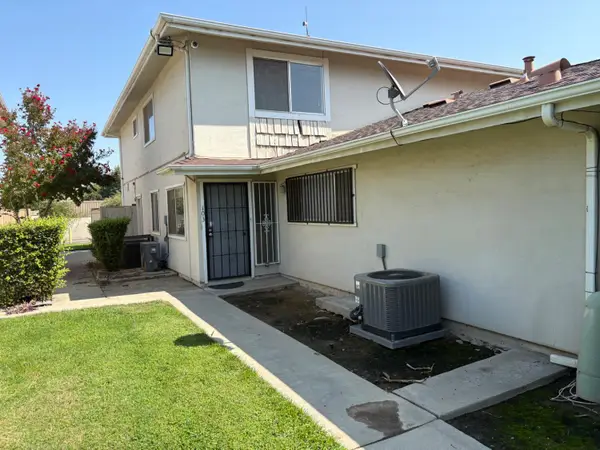 $150,000Active2 beds -- baths843 sq. ft.
$150,000Active2 beds -- baths843 sq. ft.4924 N Holt #103, Fresno, CA 93705
MLS# 643707Listed by: UNIVERSAL REALTY SERVICES, INC. - New
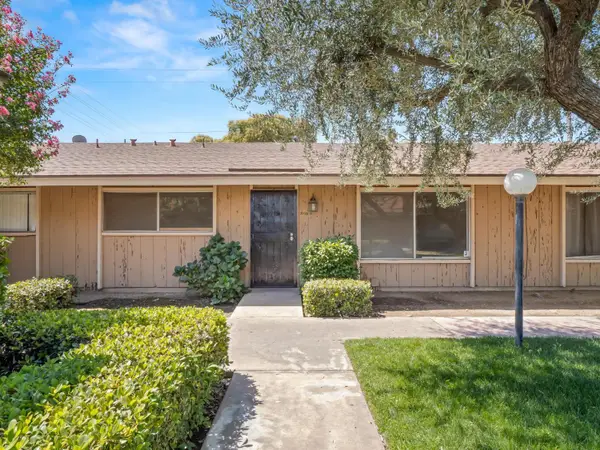 $170,000Active2 beds -- baths1,068 sq. ft.
$170,000Active2 beds -- baths1,068 sq. ft.3725 N Fruit Avenue #B, Fresno, CA 93705
MLS# 643579Listed by: REAL BROKER - New
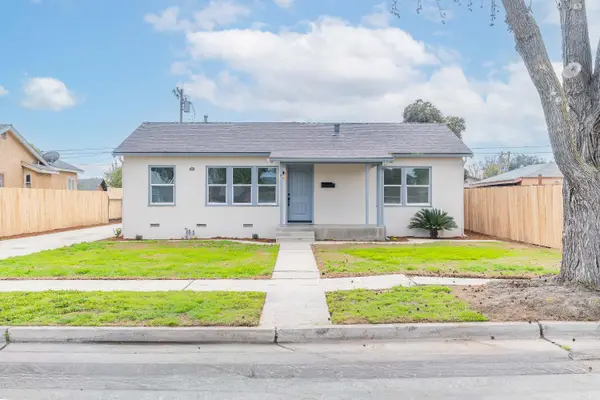 $395,000Active2 beds -- baths1,192 sq. ft.
$395,000Active2 beds -- baths1,192 sq. ft.3548 E Lamona Avenue, Fresno, CA 93703
MLS# 643680Listed by: REAL BROKER - New
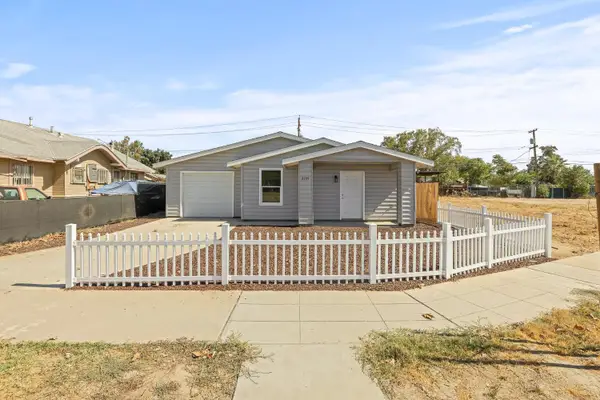 $354,900Active4 beds -- baths1,688 sq. ft.
$354,900Active4 beds -- baths1,688 sq. ft.2255 S Rose Avenue, Fresno, CA 93706
MLS# 643687Listed by: WESTERN PIONEER PROPERTIES - New
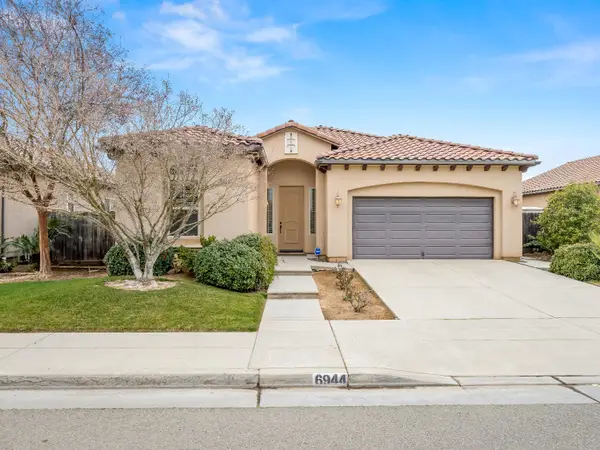 $460,000Active3 beds -- baths1,819 sq. ft.
$460,000Active3 beds -- baths1,819 sq. ft.6944 W Wrenwood Lane, Fresno, CA 93723
MLS# 643299Listed by: ANDY CAGLIA REALTY, INC. - New
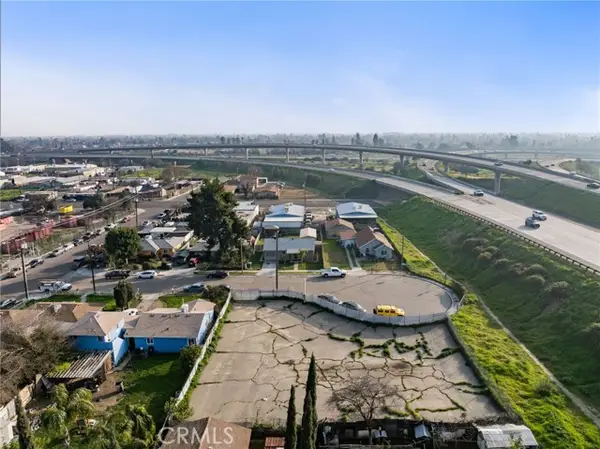 $235,000Active0.28 Acres
$235,000Active0.28 Acres4531 E Hammond, Fresno, CA 93703
MLS# CRMD26030503Listed by: LONDON PROPERTIES

