8501 N Akron Avenue, Fresno, CA 93720
Local realty services provided by:Better Homes and Gardens Real Estate GoldLeaf
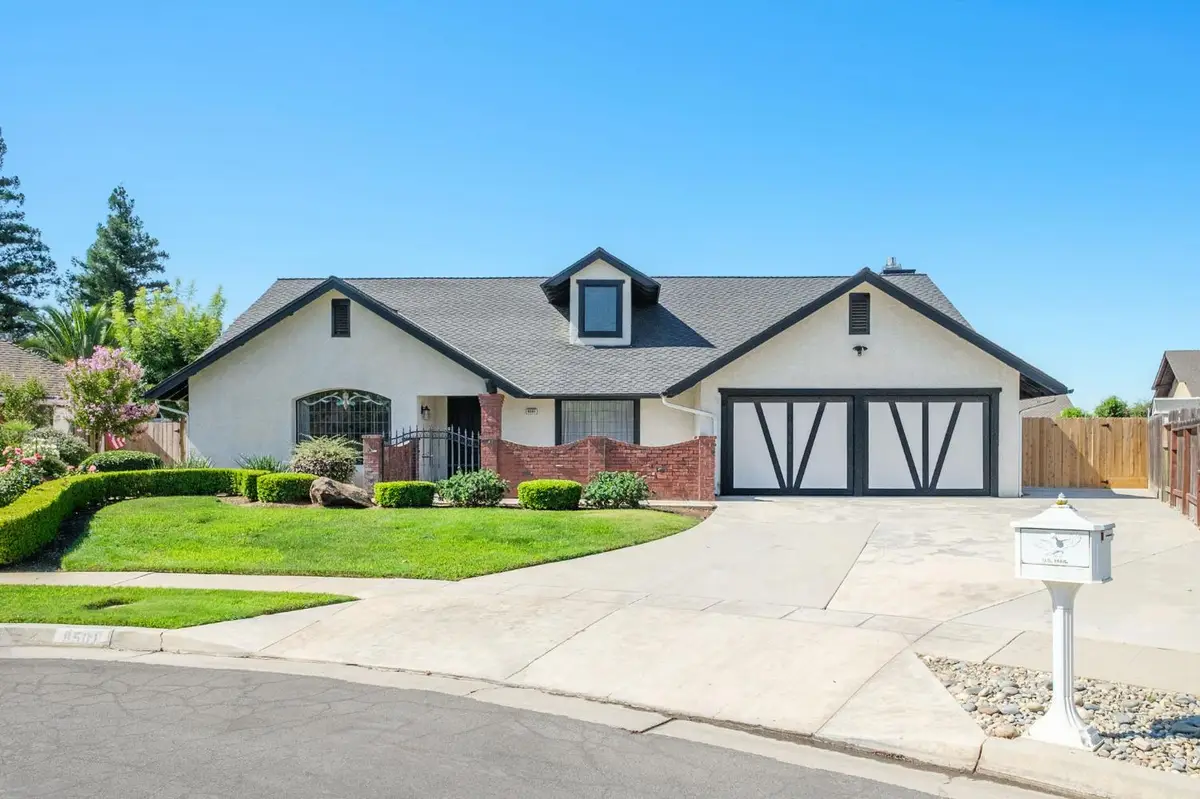
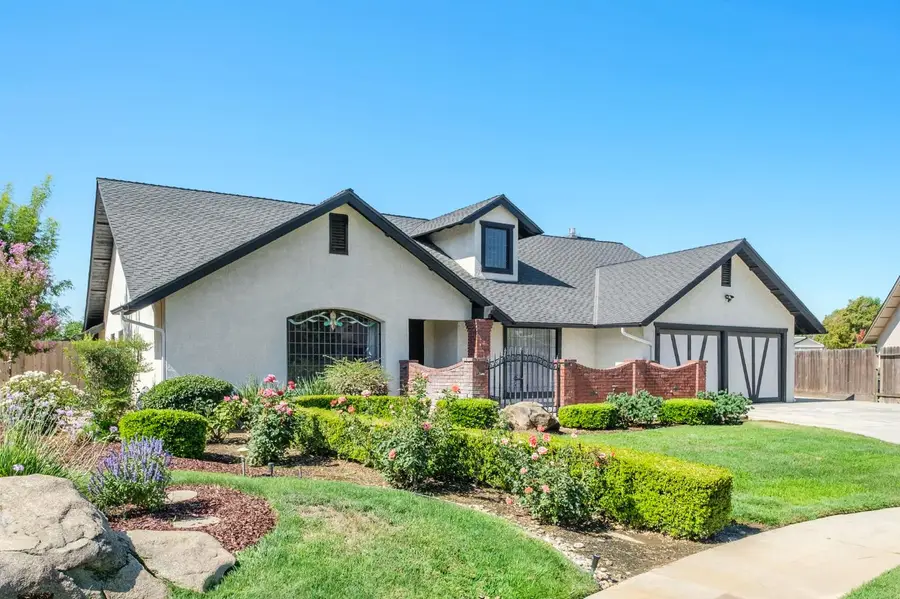
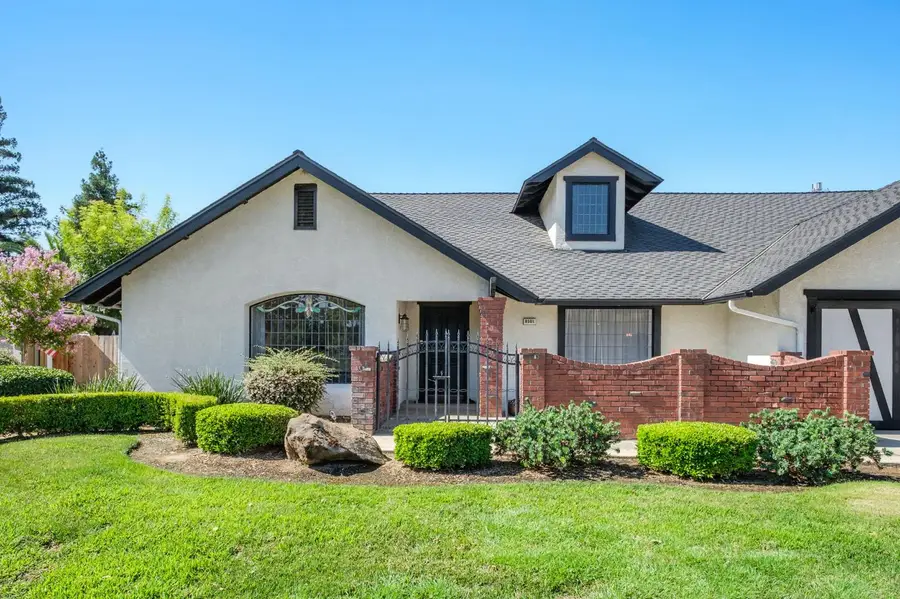
Listed by:lindsey m vasquez
Office:keller williams fresno
MLS#:633403
Source:CA_FMLS
Price summary
- Price:$750,000
- Price per sq. ft.:$318.61
About this home
Welcome to this stunning home located in the highly sought-after Clovis Unified School District, nestled at the end of a cul-de-sac near Woodward Park and the vibrant Park Crossing shopping centerhome to favorites like Heirloom, Trader Joe's, and Annessothis property truly has it all.Step inside to discover 3 spacious bedrooms plus a large bonus room with a stylish sliding barn door, perfect for use as a 4th bedroom, home office, den, or second living space. The interior is filled with thoughtful upgrades, including fresh paint, crown molding, elegant wainscoting, new flooring in the kitchen and both bathrooms, and a tankless water heater for efficiency and comfort.The kitchen is both functional and inviting, featuring stainless steel appliances, a pantry, eat-in dining space, and a convenient pass-through window that opens to the expansive backyard patioideal for entertaining. Architectural touches like curved walls, exposed wood beams in the main living area, and recessed lighting add character and warmth throughout the home. Outside, enjoy your private backyard retreat complete with a Pebble Tec pool secured with a child safety fence, raised garden boxes, fruit trees, lush lawn, and potential space for boat or trailer parking. The home also features owned solar and a durable Presidential Roof for long-term savings and peace of mind.
Contact an agent
Home facts
- Year built:1978
- Listing Id #:633403
- Added:21 day(s) ago
- Updated:July 30, 2025 at 07:10 AM
Rooms and interior
- Bedrooms:4
- Living area:2,354 sq. ft.
Heating and cooling
- Cooling:Central Heat & Cool
Structure and exterior
- Roof:Composition
- Year built:1978
- Building area:2,354 sq. ft.
- Lot area:0.28 Acres
Schools
- High school:Clovis West
- Middle school:Kastner
- Elementary school:Fort Washington
Utilities
- Water:Public
- Sewer:Public Sewer
Finances and disclosures
- Price:$750,000
- Price per sq. ft.:$318.61
New listings near 8501 N Akron Avenue
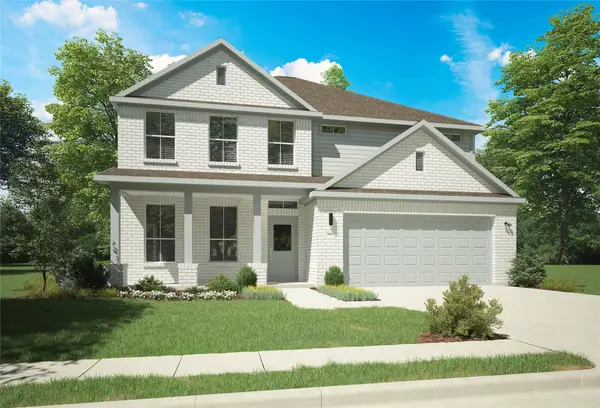 $494,990Pending5 beds 4 baths3,594 sq. ft.
$494,990Pending5 beds 4 baths3,594 sq. ft.1468 Ranchero Rodeo Road, Haslet, TX 76052
MLS# 21018701Listed by: HOMESUSA.COM- New
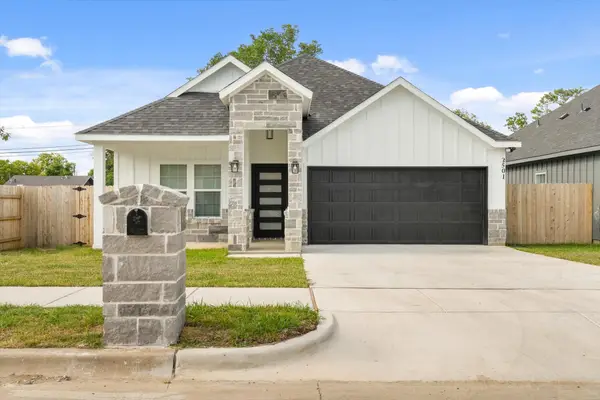 $345,000Active4 beds 2 baths1,871 sq. ft.
$345,000Active4 beds 2 baths1,871 sq. ft.3501 Thannisch Avenue, Fort Worth, TX 76105
MLS# 21017150Listed by: SU KAZA REALTY, LLC - New
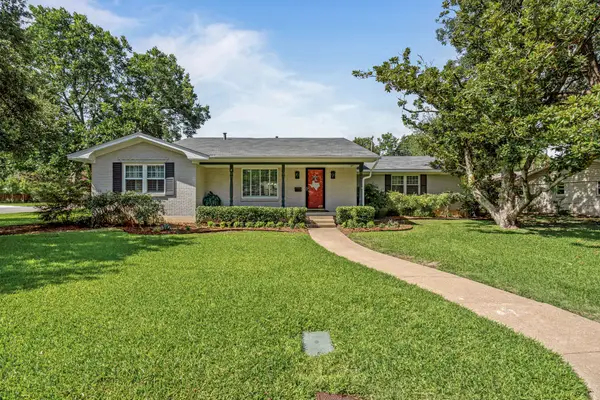 $695,000Active3 beds 3 baths2,302 sq. ft.
$695,000Active3 beds 3 baths2,302 sq. ft.4301 Bilglade Road, Fort Worth, TX 76109
MLS# 21018451Listed by: COMPASS RE TEXAS, LLC - New
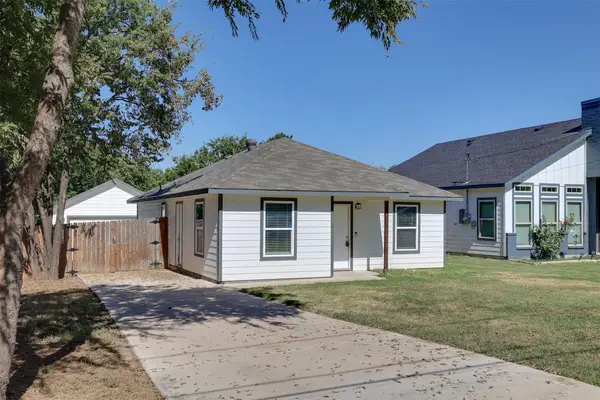 $239,999Active3 beds 2 baths1,136 sq. ft.
$239,999Active3 beds 2 baths1,136 sq. ft.1712 Birdell Street, Fort Worth, TX 76105
MLS# 21018522Listed by: REAL SENSE REAL ESTATE - New
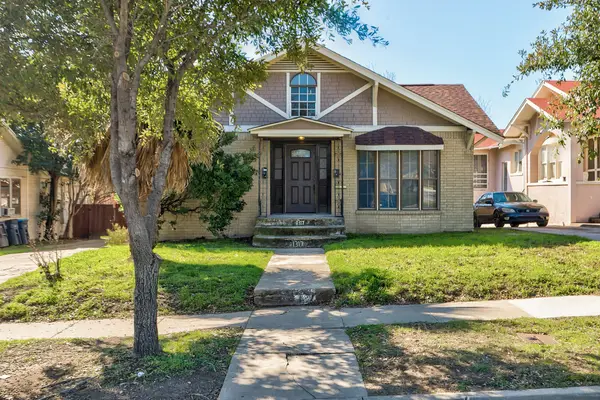 $399,900Active4 beds 2 baths2,301 sq. ft.
$399,900Active4 beds 2 baths2,301 sq. ft.1317 Grand Avenue, Fort Worth, TX 76164
MLS# 21018602Listed by: HP COMMERCIAL LLC - New
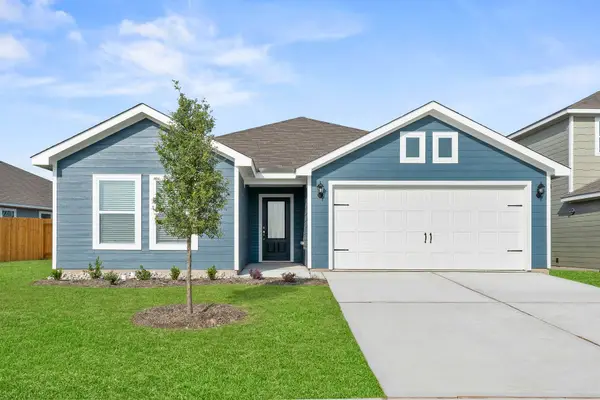 $322,900Active3 beds 2 baths1,600 sq. ft.
$322,900Active3 beds 2 baths1,600 sq. ft.1545 Woodwinds Drive, Fort Worth, TX 76140
MLS# 21018756Listed by: LGI HOMES - New
 $1,150,000Active4 beds 3 baths2,536 sq. ft.
$1,150,000Active4 beds 3 baths2,536 sq. ft.3757 Arroyo Road, Fort Worth, TX 76109
MLS# 21000035Listed by: MASON REAL ESTATE COMPANY - New
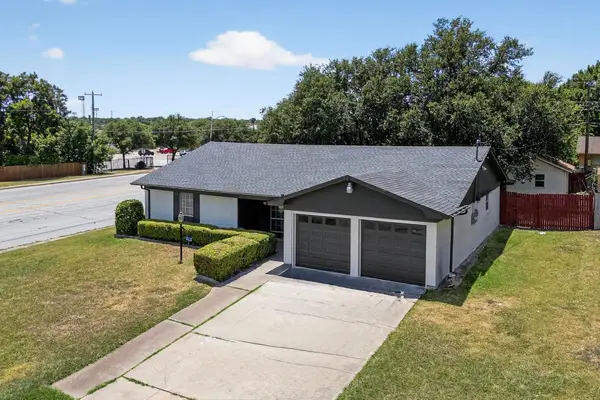 $300,000Active4 beds 2 baths1,398 sq. ft.
$300,000Active4 beds 2 baths1,398 sq. ft.2601 Denbury Drive, Fort Worth, TX 76133
MLS# 21017304Listed by: SU KAZA REALTY, LLC - New
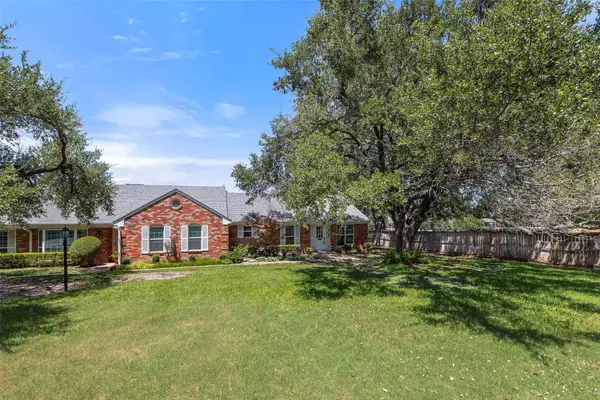 $259,500Active2 beds 2 baths1,333 sq. ft.
$259,500Active2 beds 2 baths1,333 sq. ft.1155 Roaring Springs Road, Fort Worth, TX 76114
MLS# 21018372Listed by: WILLIAMS TREW REAL ESTATE - New
 $315,000Active3 beds 3 baths1,852 sq. ft.
$315,000Active3 beds 3 baths1,852 sq. ft.4128 Staghorn Circle S, Fort Worth, TX 76137
MLS# 20994280Listed by: PREMIER REALTY GROUP, LLC
