9381 N Woodmont Drive, Fresno, CA 93720
Local realty services provided by:Better Homes and Gardens Real Estate GoldLeaf
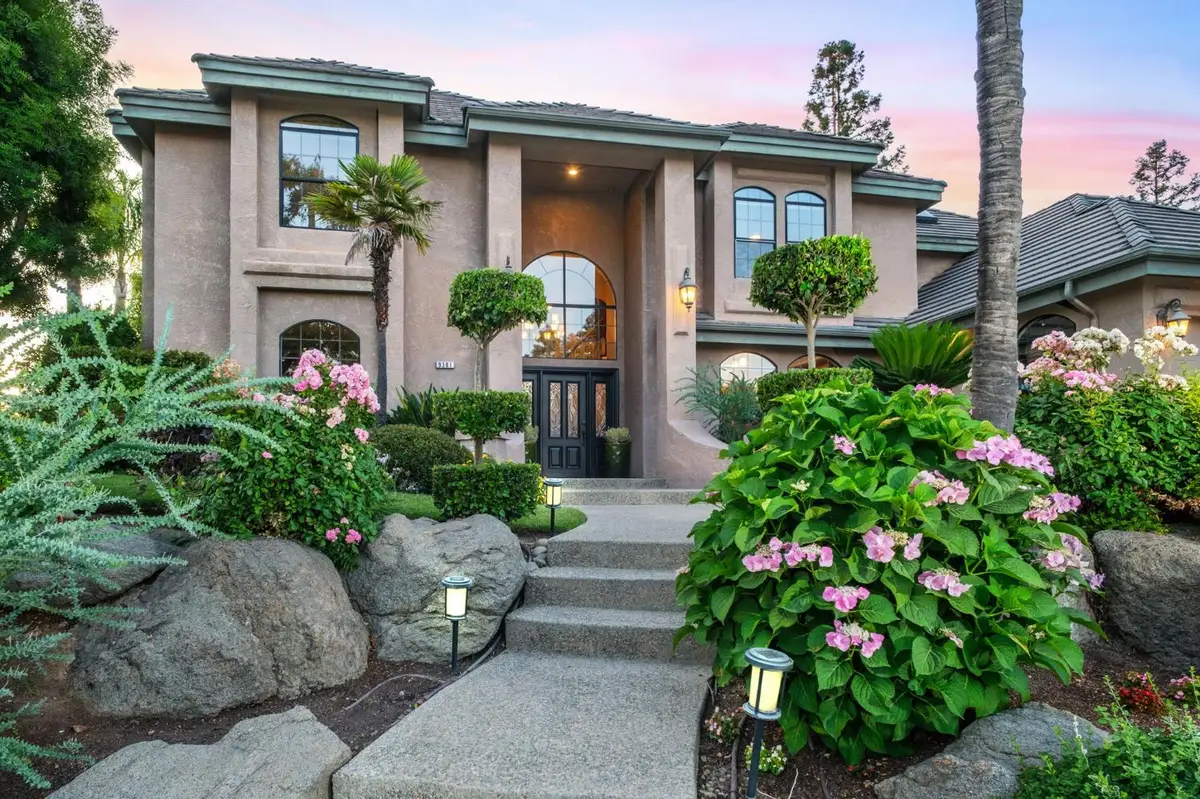
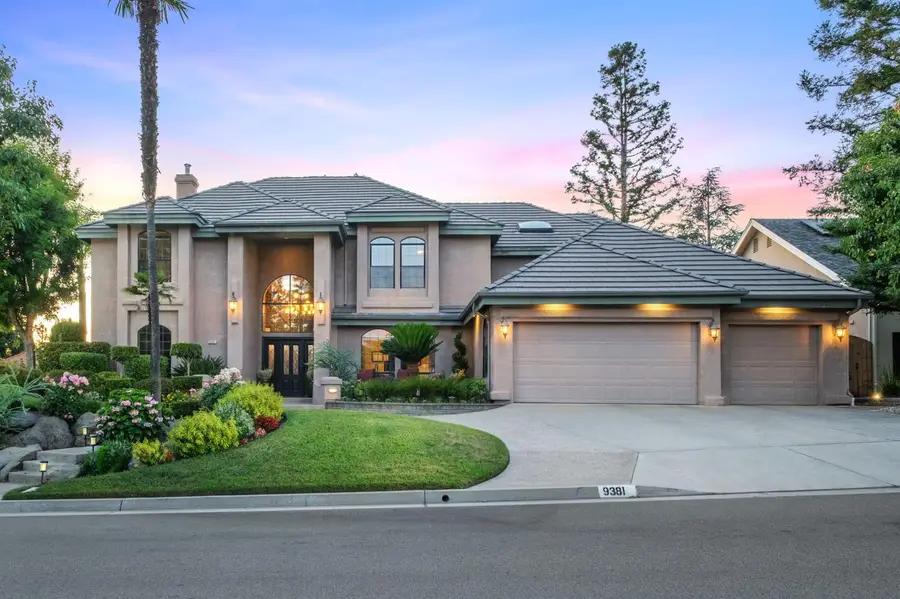
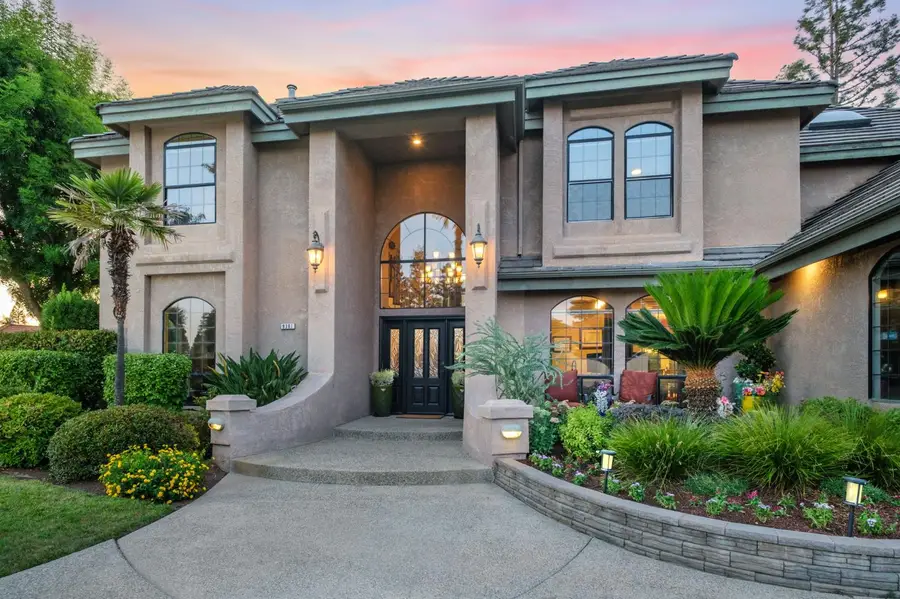
9381 N Woodmont Drive,Fresno, CA 93720
$1,099,000
- 5 Beds
- - Baths
- 4,087 sq. ft.
- Single family
- Active
Listed by:joel e martinez
Office:advanced asset advisers, inc.
MLS#:632707
Source:CA_FMLS
Price summary
- Price:$1,099,000
- Price per sq. ft.:$268.9
- Monthly HOA dues:$46.67
About this home
Welcome to your private retreat in one of Fresno's most desirable neighborhoods. This 5-bedroom, 3.75-bath home offers 4,087 sq ft of thoughtfully designed living space on an 11,600 sq ft corner lotperfectly balancing luxury, comfort, and functionality for everyday living.Step into a grand entryway with a remodeled Spanish-tiled staircase and soaring ceilings that set the tone for the home's elegant yet inviting interior. The open-concept kitchen, dining, and living areas are ideal for entertaining or relaxing at home, while flexible spaces like a theater/playroom, home gym, and upstairs balconies offer room to grow and unwind.Outdoors, enjoy a true resort experience featuring a sparkling pool and spa, dual covered patios, a pass-through bar window, multiple lounge areas, and a shaded putting greenperfect for gathering or recharging in peace.Located just a short walk from Woodward Park, scenic trails, and top-tier shopping and dining, this home delivers peaceful suburban living with convenient city access. A rare blend of retreat and everyday easeready for its next chapter.
Contact an agent
Home facts
- Year built:1991
- Listing Id #:632707
- Added:50 day(s) ago
- Updated:August 08, 2025 at 02:40 PM
Rooms and interior
- Bedrooms:5
- Living area:4,087 sq. ft.
Heating and cooling
- Cooling:Central Heat & Cool
Structure and exterior
- Roof:Tile
- Year built:1991
- Building area:4,087 sq. ft.
- Lot area:0.27 Acres
Schools
- High school:Clovis West
- Middle school:Kastner
- Elementary school:Valley Oak
Utilities
- Water:Public
- Sewer:Public Sewer
Finances and disclosures
- Price:$1,099,000
- Price per sq. ft.:$268.9
New listings near 9381 N Woodmont Drive
- Open Sat, 10:30am to 12:30pmNew
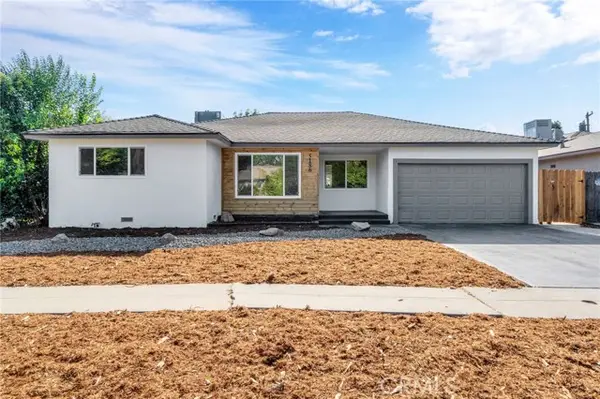 $439,000Active3 beds 2 baths1,635 sq. ft.
$439,000Active3 beds 2 baths1,635 sq. ft.5186 Callisch Avenue, Fresno, CA 93710
MLS# MD25183485Listed by: PARK PLACE REAL ESTATE - New
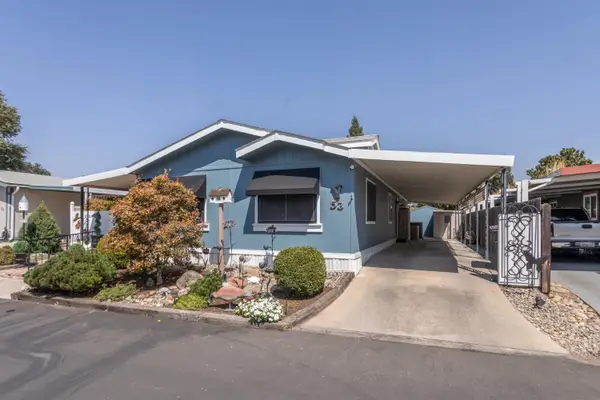 $275,500Active2 beds -- baths1,428 sq. ft.
$275,500Active2 beds -- baths1,428 sq. ft.8701 Highway 41 #53, Fresno, CA 93720
MLS# 635361Listed by: REAL BROKER - New
 $485,000Active3 beds -- baths1,673 sq. ft.
$485,000Active3 beds -- baths1,673 sq. ft.5075 N College Avenue, Fresno, CA 93704
MLS# 635396Listed by: BLOOM GROUP, INC. - New
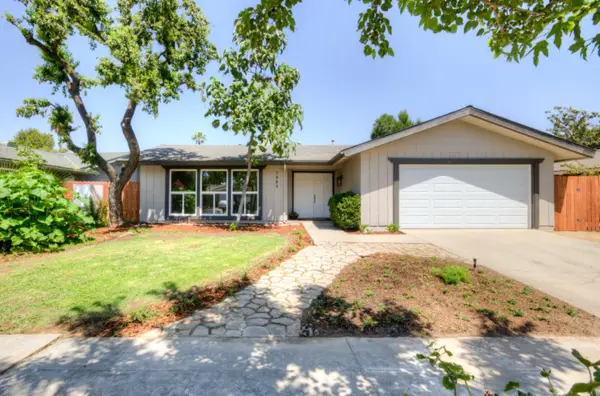 $429,950Active3 beds -- baths1,562 sq. ft.
$429,950Active3 beds -- baths1,562 sq. ft.1484 W Indianapolis Avenue, Fresno, CA 93705
MLS# 635319Listed by: REALTY CONCEPTS, LTD. - FRESNO - New
 $370,000Active3 beds -- baths1,176 sq. ft.
$370,000Active3 beds -- baths1,176 sq. ft.380 N Shirley Avenue, Fresno, CA 93727
MLS# 635355Listed by: CENTURY 21 JORDAN-LINK & COMPANY - New
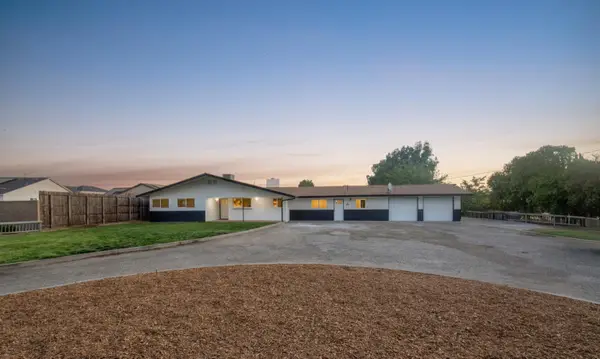 $975,000Active5 beds -- baths3,315 sq. ft.
$975,000Active5 beds -- baths3,315 sq. ft.6612 E Olive Avenue, Fresno, CA 93727
MLS# 635378Listed by: REAL BROKER - New
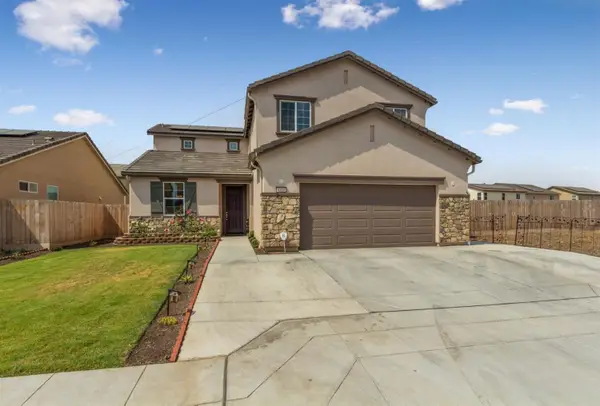 $550,000Active4 beds -- baths2,217 sq. ft.
$550,000Active4 beds -- baths2,217 sq. ft.6808 W Parr Avenue, Fresno, CA 93722
MLS# 635246Listed by: REALTY CONCEPTS, LTD. - FRESNO - New
 $226,600Active1 beds -- baths1,056 sq. ft.
$226,600Active1 beds -- baths1,056 sq. ft.701 Mayor Avenue, Fresno, CA 93706
MLS# 635357Listed by: REAL BROKER - New
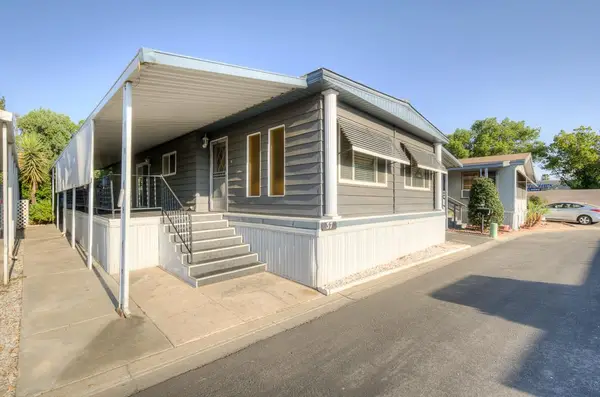 $120,000Active2 beds -- baths1,440 sq. ft.
$120,000Active2 beds -- baths1,440 sq. ft.221 W Herndon #37, Fresno, CA 93650
MLS# 634631Listed by: SMALL TOWN BIG LIVING REALTY - Open Sat, 12 to 3pmNew
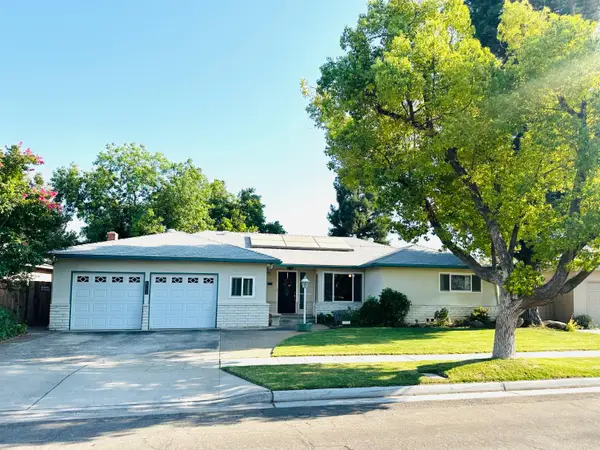 $425,000Active3 beds -- baths1,861 sq. ft.
$425,000Active3 beds -- baths1,861 sq. ft.1711 E Stuart Avenue, Fresno, CA 93710
MLS# 635316Listed by: REALTY CONCEPTS, LTD. - FRESNO
