9505 N Senator Drive, Fresno, CA 93720
Local realty services provided by:Better Homes and Gardens Real Estate GoldLeaf
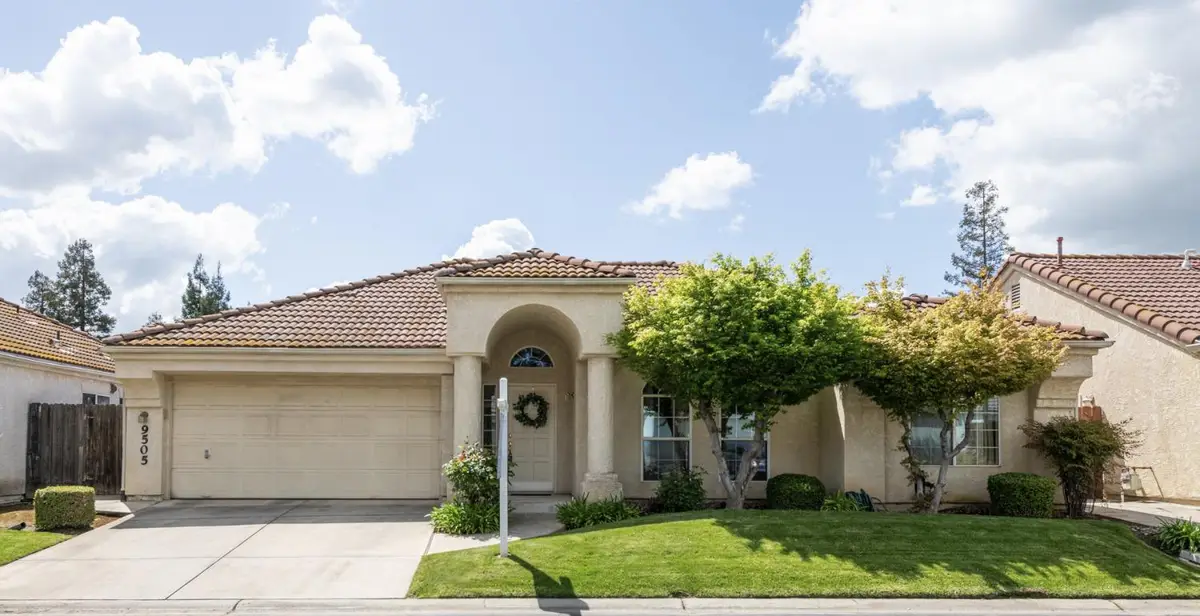
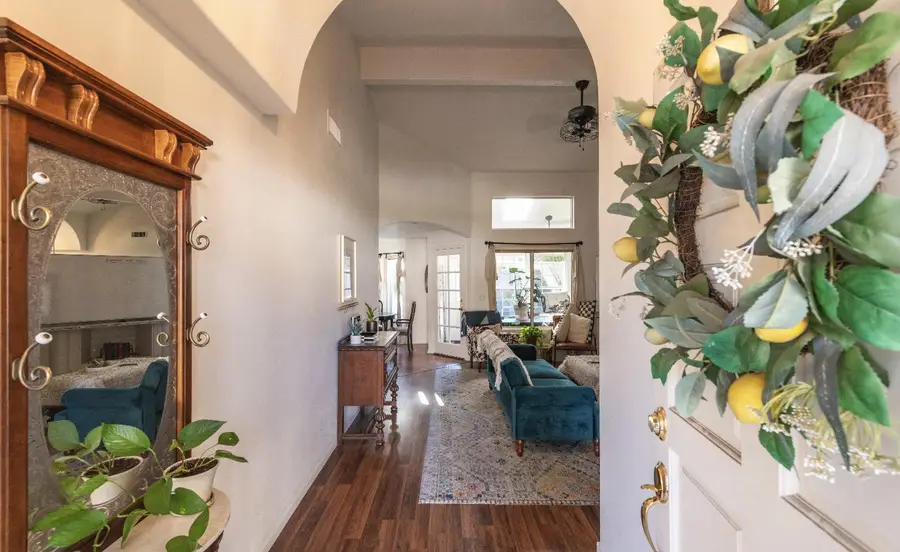
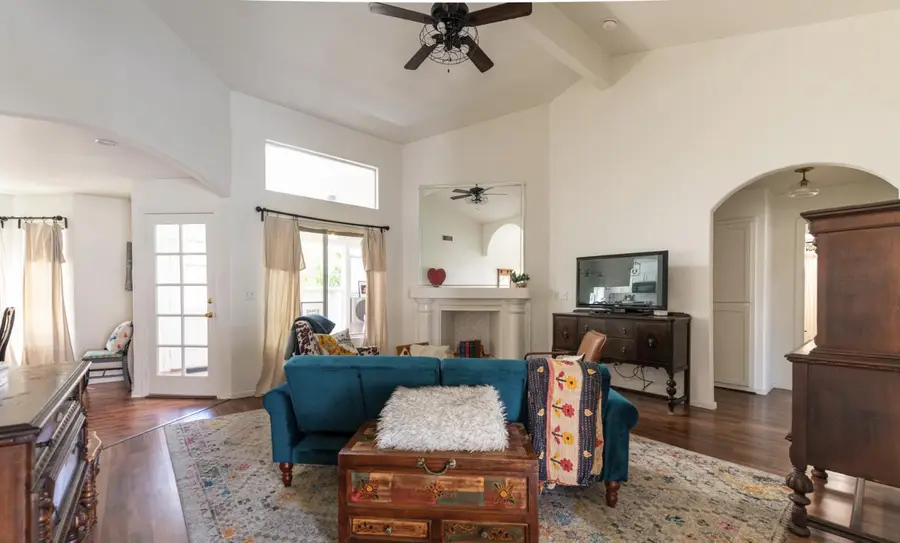
9505 N Senator Drive,Fresno, CA 93720
$405,000
- 3 Beds
- - Baths
- 1,338 sq. ft.
- Single family
- Pending
Listed by:giovanni a pivirotto
Office:london properties, ltd.
MLS#:624688
Source:CA_FMLS
Price summary
- Price:$405,000
- Price per sq. ft.:$302.69
About this home
Welcome to this wonderful three-bedroom, 1 3/4-bathroom home offering 1338 square feet of thoughtfully designed living space, plus an enclosed sun room that provides the home with natural light. The inviting living area features wonderful wood-styled floors and vaulted ceilings, creating a cozy yet spacious atmosphere. The kitchen is a delight with ample cabinet space and a perfect layout for meal prep and entertaining.The primary bedroom boasts a spacious walk-in closet, ensuring plenty of room for your wardrobe. The bathrooms are beautifully appointed with recessed lighting, adding a modern touch. Head outside to your serene backyard oasis, complete with hardscape, trees, lush grass, and landscaping. The heated spa included with the home offers the ultimate relaxation experience.Don't miss the opportunity to own this charming home - where comfort, style, and functionality meet!
Contact an agent
Home facts
- Year built:1991
- Listing Id #:624688
- Added:181 day(s) ago
- Updated:July 30, 2025 at 07:10 AM
Rooms and interior
- Bedrooms:3
- Living area:1,338 sq. ft.
Heating and cooling
- Cooling:Central Heat & Cool
- Heating:Central
Structure and exterior
- Roof:Composition
- Year built:1991
- Building area:1,338 sq. ft.
- Lot area:0.1 Acres
Schools
- High school:Clovis West
- Middle school:Kastner
- Elementary school:Liberty
Utilities
- Water:Public
- Sewer:Public Sewer
Finances and disclosures
- Price:$405,000
- Price per sq. ft.:$302.69
New listings near 9505 N Senator Drive
- New
 $109,000Active3 beds -- baths1,440 sq. ft.
$109,000Active3 beds -- baths1,440 sq. ft.3138 W Dakota Avenue #143, Fresno, CA 93722
MLS# 634731Listed by: TIMOTHY SPATE, BROKER - New
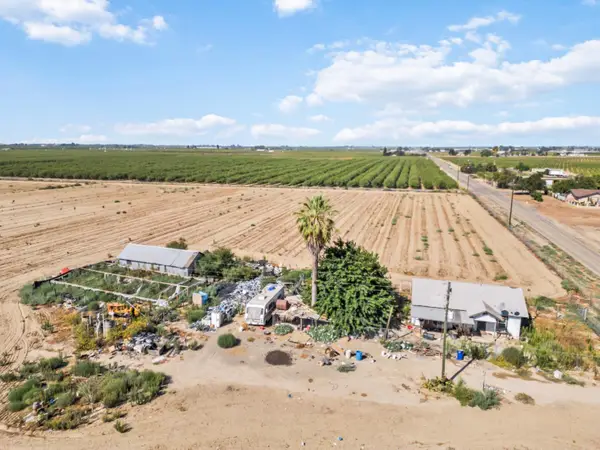 $1,454,640Active-- beds -- baths
$1,454,640Active-- beds -- baths1095 E Mountain View Avenue, Fresno, CA 93725
MLS# 634735Listed by: CENTURY 21 JORDAN-LINK & COMPANY - New
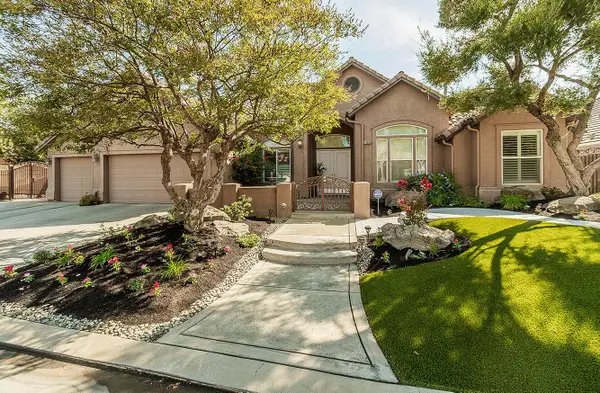 $999,000Active4 beds -- baths2,834 sq. ft.
$999,000Active4 beds -- baths2,834 sq. ft.10668 N Oak Hill Circle, Fresno, CA 93730
MLS# 634628Listed by: REALTY CONCEPTS, LTD. - CLOVIS - New
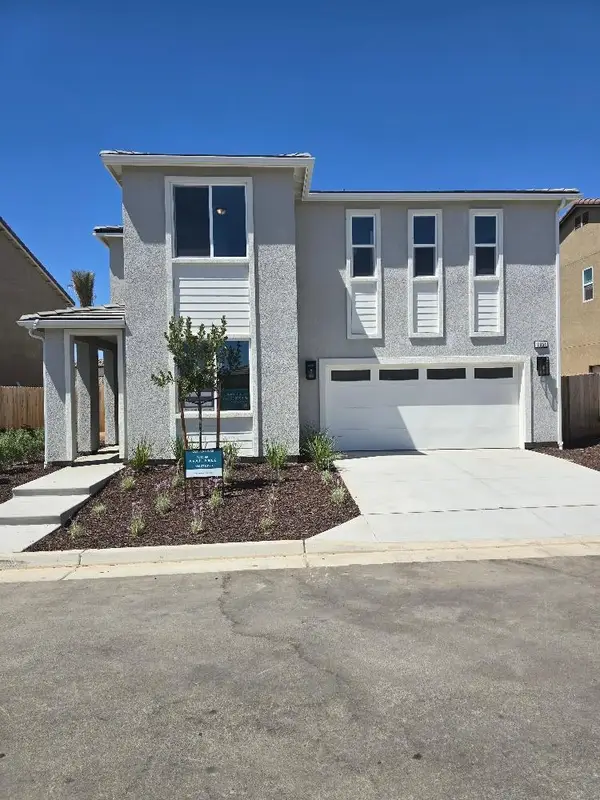 $741,853Active3 beds -- baths2,832 sq. ft.
$741,853Active3 beds -- baths2,832 sq. ft.2854 E Colina Drive, Fresno, CA 93730
MLS# 634722Listed by: TRUMARK CONSTRUCTION SERVICES INC - New
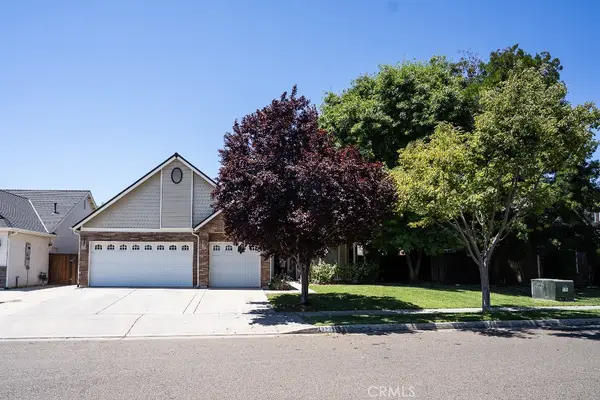 $495,000Active4 beds 2 baths1,868 sq. ft.
$495,000Active4 beds 2 baths1,868 sq. ft.3235 N Arroyo Avenue, Fresno, CA 93727
MLS# PW25172396Listed by: CALIFORNIA LWF INC - New
 $495,000Active4 beds 2 baths1,868 sq. ft.
$495,000Active4 beds 2 baths1,868 sq. ft.3235 N Arroyo Avenue, Fresno, CA 93727
MLS# PW25172396Listed by: CALIFORNIA LWF INC - New
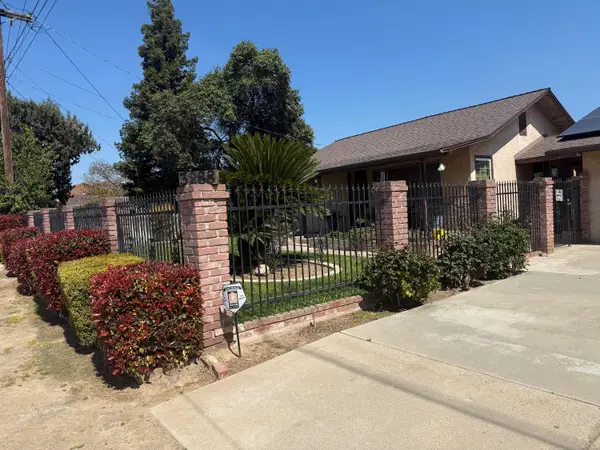 $425,000Active3 beds -- baths1,530 sq. ft.
$425,000Active3 beds -- baths1,530 sq. ft.3288 W Mckinley Avenue, Fresno, CA 93722
MLS# 634556Listed by: VALLEY WEST PROPERTIES - New
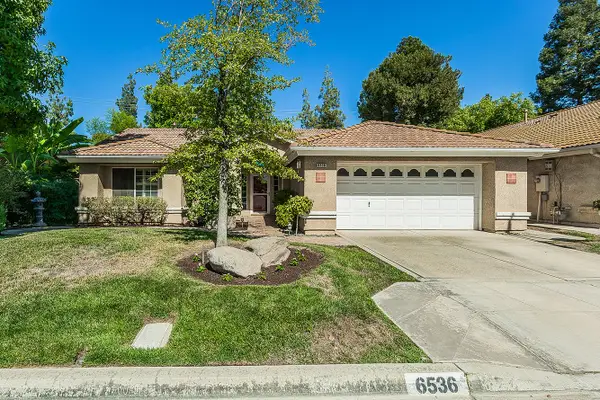 $419,950Active3 beds -- baths1,590 sq. ft.
$419,950Active3 beds -- baths1,590 sq. ft.6536 N Wheeler Avenue, Fresno, CA 93722
MLS# 634682Listed by: REALTY CONCEPTS, LTD. - FRESNO - New
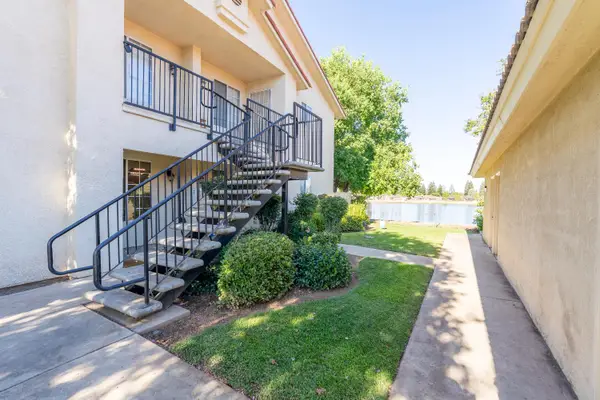 $285,000Active2 beds -- baths1,115 sq. ft.
$285,000Active2 beds -- baths1,115 sq. ft.1542 E Alluvial Avenue #107, Fresno, CA 93720
MLS# 634688Listed by: GINA JELLADIAN, BROKER - New
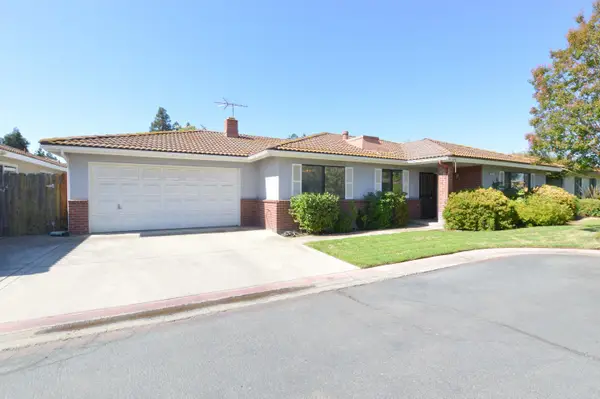 $439,000Active3 beds -- baths1,797 sq. ft.
$439,000Active3 beds -- baths1,797 sq. ft.857 E Fallbrook Avenue, Fresno, CA 93720
MLS# 634694Listed by: CENTURY 21 JORDAN-LINK & COMPANY
