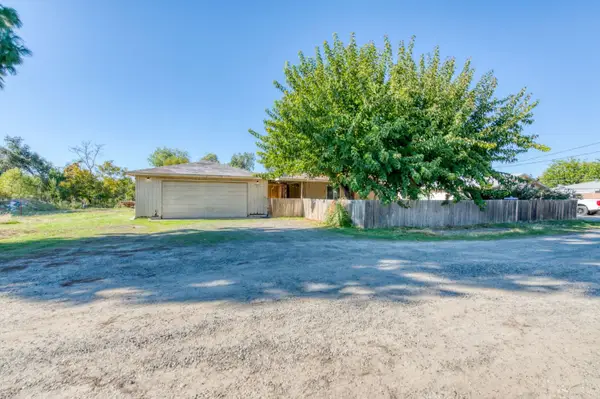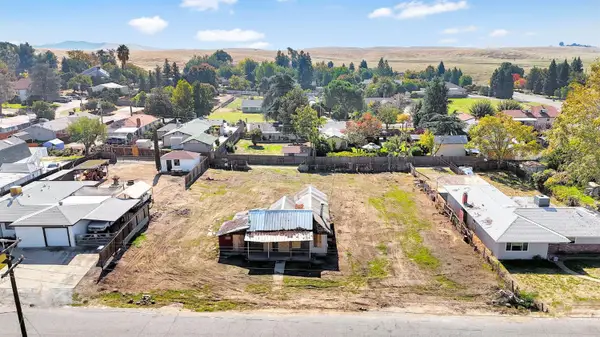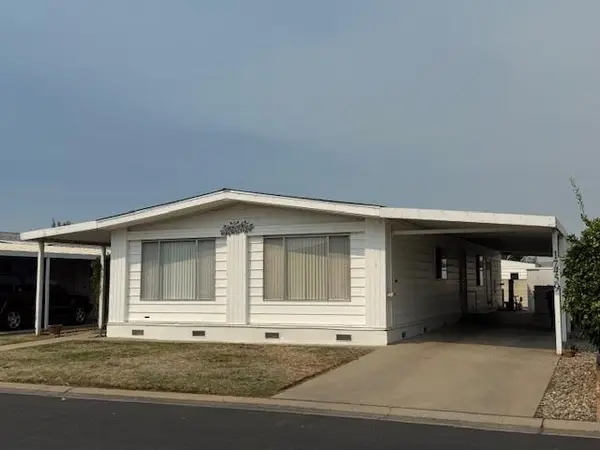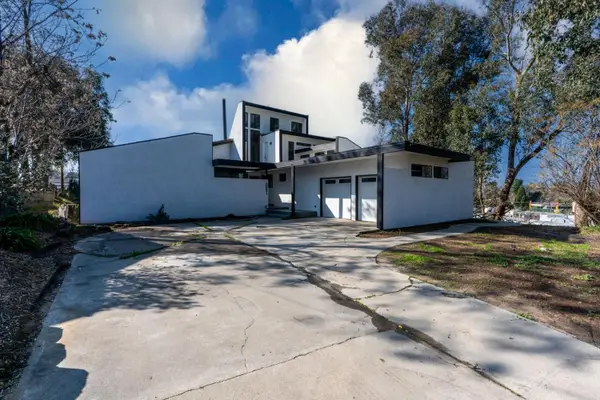20164 Hazelwood Lane, Friant, CA 93626
Local realty services provided by:Better Homes and Gardens Real Estate GoldLeaf
20164 Hazelwood Lane,Friant, CA 93626
$560,000
- 3 Beds
- - Baths
- 2,278 sq. ft.
- Single family
- Active
Listed by: layla granata
Office: sme real estate
MLS#:629748
Source:CA_FMLS
Price summary
- Price:$560,000
- Price per sq. ft.:$245.83
About this home
Welcome to the Avery floor plan, a stunning new construction by Granville Homes located in the exclusive Granville at Millertonthe first all-electric community launched by Granville. Nestled in a serene setting, this community offers the peaceful tranquility of country living while being just minutes from the conveniences of the city.This modern farmhouse boasts 3 bedrooms, 2 bathrooms, and 2,278 sqft of thoughtfully designed living space. Inside, luxury meets functionality with upgraded Lyra Quartz kitchen countertops, a full tile kitchen backsplash, and upgraded Polar Maple shaker cabinets. Cooking and entertaining are effortless with soft-close drawers and upgraded cabinet hardware, adding both style and convenience.Throughout the home, you'll find upgraded wood plank tile floors, offering durability and warmth. Additional highlights include a water filtration system and built with sustainability in mind, this home is powered by GV Eco-Smart Technology and a 4.55 kW NEM 2.0 solar system, delivering cutting-edge energy efficiency.
Contact an agent
Home facts
- Listing ID #:629748
- Added:733 day(s) ago
- Updated:November 10, 2025 at 04:47 PM
Rooms and interior
- Bedrooms:3
- Living area:2,278 sq. ft.
Heating and cooling
- Cooling:Central Heat & Cool
Structure and exterior
- Roof:Tile
- Building area:2,278 sq. ft.
- Lot area:0.19 Acres
Schools
- High school:Clovis West
- Middle school:Kastner
- Elementary school:Valley Oak
Utilities
- Water:Public
- Sewer:Public Sewer
Finances and disclosures
- Price:$560,000
- Price per sq. ft.:$245.83
New listings near 20164 Hazelwood Lane
 $249,900Pending3 beds -- baths982 sq. ft.
$249,900Pending3 beds -- baths982 sq. ft.17071 N Waldby Avenue, Friant, CA 93626
MLS# 638751Listed by: REALTY CONCEPTS, LTD. - FRESNO $130,000Active2 beds -- baths978 sq. ft.
$130,000Active2 beds -- baths978 sq. ft.3937 E Marcus Avenue, Friant, CA 93626
MLS# 638870Listed by: REAL BROKER $7,925,742Active10.24 Acres
$7,925,742Active10.24 Acres16937 N Friant Road, Friant, CA 93626
MLS# 637340Listed by: ROD ALUISI REAL ESTATE $199,000Pending2 beds -- baths1,440 sq. ft.
$199,000Pending2 beds -- baths1,440 sq. ft.17459 Bluewater Bay Lane, Friant, CA 93626
MLS# 636508Listed by: REALTY CONCEPTS - PRATHER $29,979Active0.23 Acres
$29,979Active0.23 Acres28027 Sky Lane, Friant, CA 93626
MLS# 635295Listed by: REAL BROKER $494,900Active3 beds -- baths2,692 sq. ft.
$494,900Active3 beds -- baths2,692 sq. ft.3831 E Marcus Avenue, Friant, CA 93626
MLS# 636539Listed by: ENVISION REALTY, INC.
