21998 Brighton Crest Drive, Friant, CA 93626
Local realty services provided by:Better Homes and Gardens Real Estate GoldLeaf
21998 Brighton Crest Drive,Friant, CA 93626
$1,825,667
- 4 Beds
- - Baths
- 4,382 sq. ft.
- Single family
- Active
Listed by:christopher m byrnes
Office:landmark properties
MLS#:636132
Source:CA_FMLS
Price summary
- Price:$1,825,667
- Price per sq. ft.:$416.63
- Monthly HOA dues:$160
About this home
Experience refined golf course living in this impeccably updated 4-bedroom, 4-bath luxury residence, perfectly positioned to capture serene views and resort-style comfort. Designed for effortless elegance and energy efficiency, this home features OWNED SOLAR along with numerous upgrades. Step inside to a stunning interior where form meets function. The chef's kitchen is a true showpiece, featuring brand new Sub-Zero refrigeration, premium appliances (oven, microwave, dishwasher, disposal, and instant hot waterall under warranty), and gorgeous new countertops in the kitchen and bar areaideal for entertaining or simply enjoying the elevated finishes throughout. A true standout is the expansive master suite, offering a private retreat with generous space, a dedicated office area, and a wet barperfect for morning coffee or evening relaxation. The suite is designed for comfort and privacy, complementing the home's elegant flow and thoughtful layout. The backyard oasis boasts a large outdoor kitchen, gorgeous pool with brand new pebble tec and an above-ground spa enhanced by new concrete decking, elegant outdoor lighting, and the privacy and beauty only a golf course setting can offer. The home also includes a new tankless water heater and fresh interior and exterior paint. A well-appointed garage offers a spacious, conditioned exercise room along with additional storage and a built-in workbench. Several furnishings included in sale!
Contact an agent
Home facts
- Year built:2001
- Listing ID #:636132
- Added:18 day(s) ago
- Updated:September 12, 2025 at 02:48 PM
Rooms and interior
- Bedrooms:4
- Living area:4,382 sq. ft.
Heating and cooling
- Cooling:Central Heat & Cool
Structure and exterior
- Roof:Tile
- Year built:2001
- Building area:4,382 sq. ft.
- Lot area:0.66 Acres
Schools
- High school:Sierra
- Middle school:Sierra
- Elementary school:Foothill
Utilities
- Water:Public
- Sewer:Public Sewer, Septic Tank
Finances and disclosures
- Price:$1,825,667
- Price per sq. ft.:$416.63
New listings near 21998 Brighton Crest Drive
- New
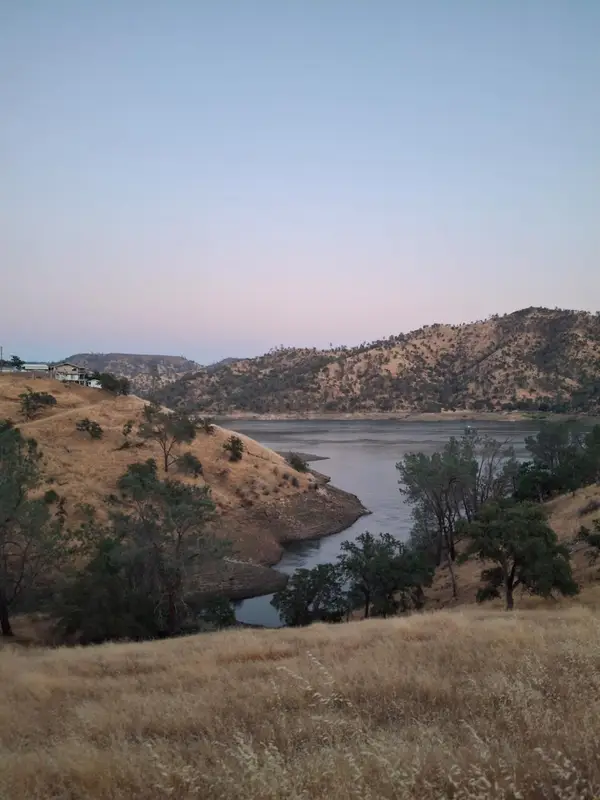 $113,255Active0.52 Acres
$113,255Active0.52 Acres20615 Galileo Court, Friant, CA 93626
MLS# 637084Listed by: SIERRA CREST PROPERTIES - New
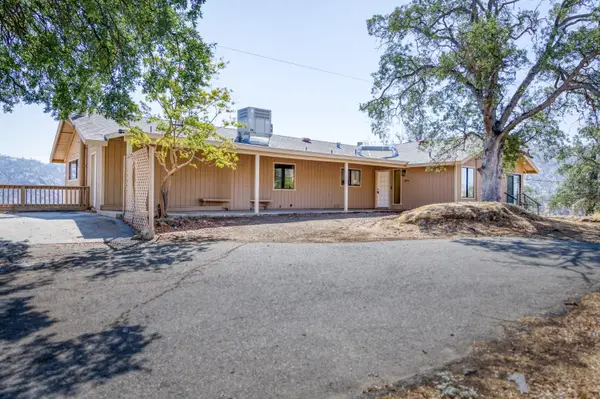 $618,000Active5 beds -- baths3,102 sq. ft.
$618,000Active5 beds -- baths3,102 sq. ft.20515 Galileo Court, Friant, CA 93626
MLS# 637014Listed by: LONDON PROPERTIES-LENDER SERVI - New
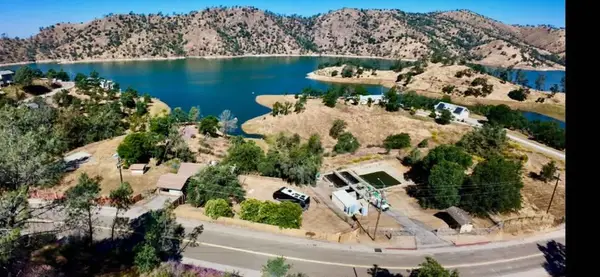 $69,000Active0.19 Acres
$69,000Active0.19 Acres28763 Sky Harbour, Friant, CA 93626
MLS# 636773Listed by: M. C. REAL ESTATE CORP - New
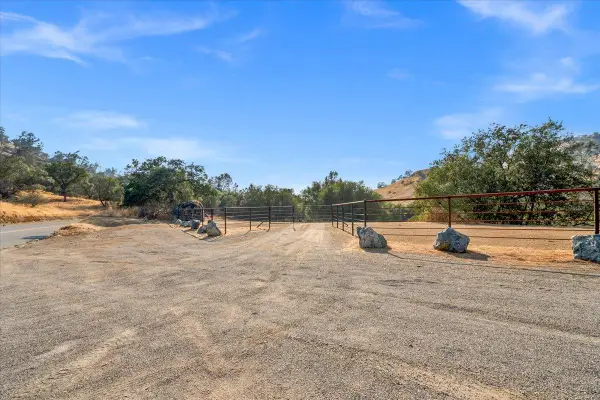 $255,000Active7.83 Acres
$255,000Active7.83 Acres0 Sky Harbour, Friant, CA 93626
MLS# 636574Listed by: REALTY CONCEPTS, LTD. - FRESNO 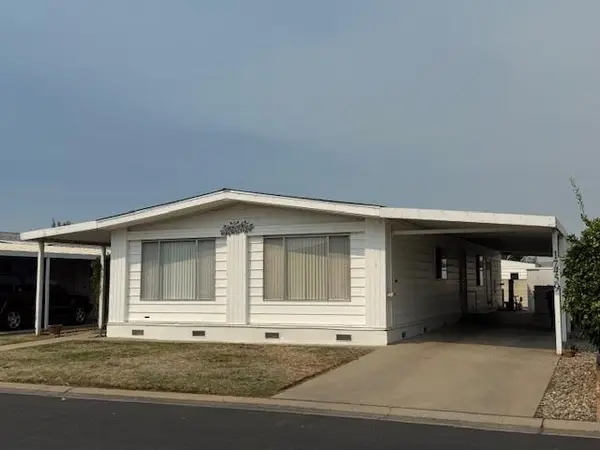 $199,000Pending2 beds -- baths1,440 sq. ft.
$199,000Pending2 beds -- baths1,440 sq. ft.17459 Bluewater Bay Lane, Friant, CA 93626
MLS# 636508Listed by: REALTY CONCEPTS - PRATHER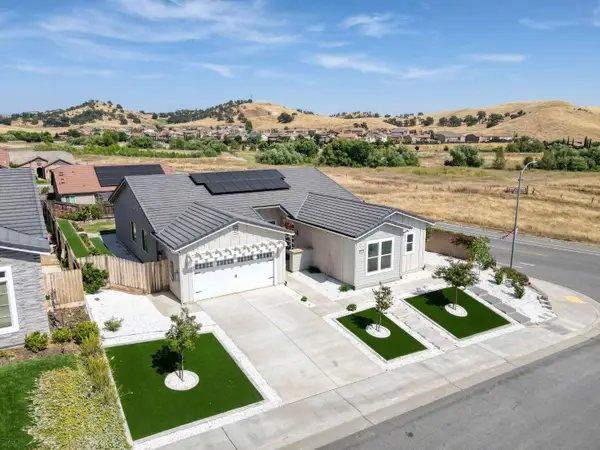 $625,000Active4 beds -- baths2,570 sq. ft.
$625,000Active4 beds -- baths2,570 sq. ft.20104 Marrone Way, Friant, CA 93626
MLS# 636455Listed by: IRON KEY REAL ESTATE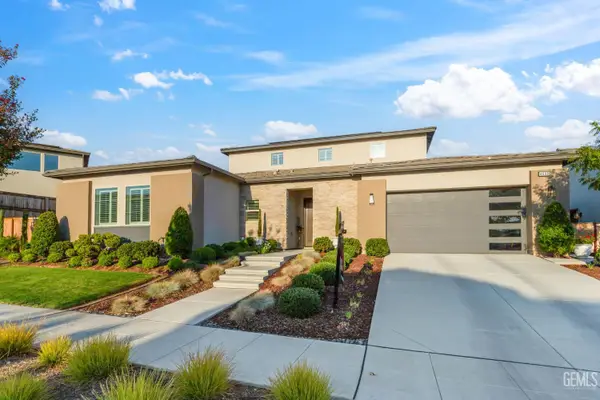 $835,000Active3 beds 3 baths3,285 sq. ft.
$835,000Active3 beds 3 baths3,285 sq. ft.4693 DEL ORO ROAD, Madera, CA 93636
MLS# 202509619Listed by: THE MORA PARTNERS INC.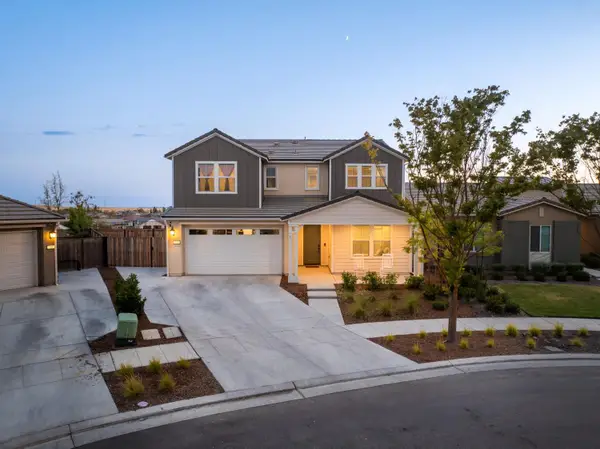 $725,000Active4 beds -- baths2,658 sq. ft.
$725,000Active4 beds -- baths2,658 sq. ft.988 Horizon Drive, Madera, CA 93636
MLS# 636233Listed by: REALTY CONCEPTS, LTD. - FRESNO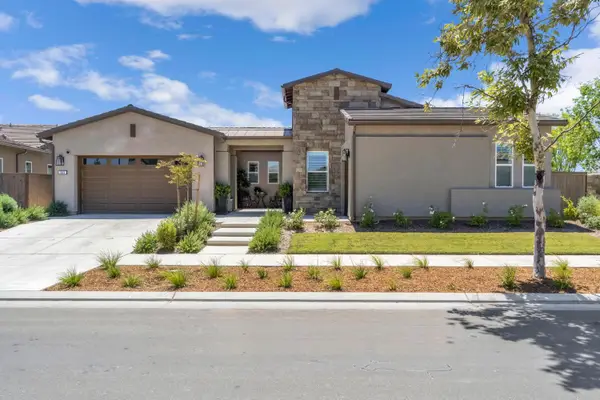 $749,999Active4 beds -- baths2,953 sq. ft.
$749,999Active4 beds -- baths2,953 sq. ft.965 Beaver Pond Lp, Madera, CA 93636
MLS# 634839Listed by: MIRACLE REALTY
