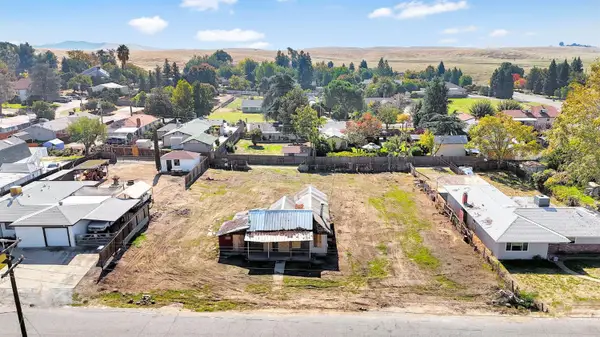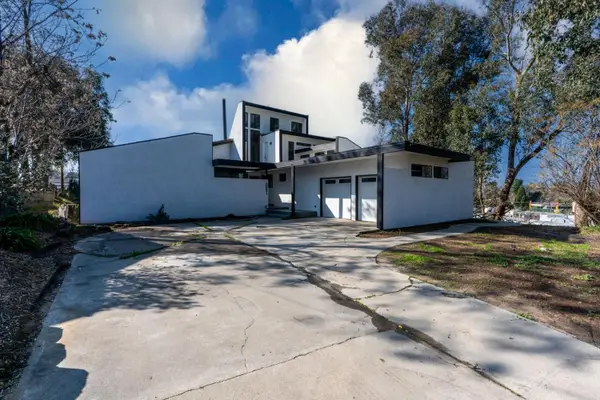22113 Oak Glen Lane, Friant, CA 93626
Local realty services provided by:Better Homes and Gardens Real Estate GoldLeaf
22113 Oak Glen Lane,Friant, CA 93626
$1,050,000
- 4 Beds
- - Baths
- 3,428 sq. ft.
- Single family
- Active
Listed by: kristine a de luca
Office: piccolo real estate inc.
MLS#:634861
Source:CA_FMLS
Price summary
- Price:$1,050,000
- Price per sq. ft.:$306.3
- Monthly HOA dues:$160
About this home
Located in the highly sought-after Brighton Crest community within Eagle Springs Golf & Country Club, this beautifully upgraded home sits at the end of a private cul-de-sac with unmatched 180 south-facing views of the 11th hole and the surrounding Foothill Valley Mountains. A setting few properties in the community can offer. Surrounded by silence and sky, it's hard to believe you're just minutes from the city.Step inside and experience all of the thoughtful, high-end upgrades, including a recently updated chef's kitchen featuring Sub-Zero refrigeration, Bosch appliances, marble backsplash, granite countertops, and professionally refinished cabinetry. The warmth of 2,500 sq ft of hardwood flooring flows through the living spaces, connecting each room with elegance and ease.On the lower level, you'll have two additional bedrooms and a versatile space great for a game room or home theater. The lower back patio and deck offer stunning views of the lush, natural valley landscape, making it an ideal spot for gatherings or simply unwinding in the jacuzzi spa.This is a home designed for living well, featuring solar ownership, complete CCTV security, landscape lighting, and premium materials throughout everything you'd want to install yourself - already done.
Contact an agent
Home facts
- Year built:1996
- Listing ID #:634861
- Added:111 day(s) ago
- Updated:November 26, 2025 at 03:45 PM
Rooms and interior
- Bedrooms:4
- Living area:3,428 sq. ft.
Heating and cooling
- Cooling:Central Heat & Cool
Structure and exterior
- Year built:1996
- Building area:3,428 sq. ft.
- Lot area:1.2 Acres
Schools
- High school:Sierra
- Middle school:Sierra
- Elementary school:Foothill
Utilities
- Water:Public
- Sewer:Public Sewer
Finances and disclosures
- Price:$1,050,000
- Price per sq. ft.:$306.3
New listings near 22113 Oak Glen Lane
 $130,000Active2 beds -- baths978 sq. ft.
$130,000Active2 beds -- baths978 sq. ft.3937 E Marcus Avenue, Friant, CA 93626
MLS# 638870Listed by: REAL BROKER $7,925,742Active10.24 Acres
$7,925,742Active10.24 Acres16937 N Friant Road, Friant, CA 93626
MLS# 637340Listed by: ROD ALUISI REAL ESTATE $29,979Active0.23 Acres
$29,979Active0.23 Acres28027 Sky Lane, Friant, CA 93626
MLS# 635295Listed by: REAL BROKER $494,900Pending3 beds -- baths2,692 sq. ft.
$494,900Pending3 beds -- baths2,692 sq. ft.3831 E Marcus Avenue, Friant, CA 93626
MLS# 636539Listed by: ENVISION REALTY, INC.
