49351 Ralston Rdg, Friant, CA 93626
Local realty services provided by:Better Homes and Gardens Real Estate GoldLeaf
49351 Ralston Rdg,Friant, CA 93626
$685,000
- 3 Beds
- - Baths
- 2,778 sq. ft.
- Single family
- Active
Listed by:garret giosa
Office:realty concepts, ltd. - clovis
MLS#:628624
Source:CA_FMLS
Price summary
- Price:$685,000
- Price per sq. ft.:$246.58
About this home
Nestled in the serene Hidden Lake Estates of Friant, California, this stunning split-level contemporary home offers breathtaking views of Millerton Lake from nearly every room. Boasting 3 bedrooms and 2.5 bathrooms within 2,778 square feet of living space, the residence features unique architectural lines and high ceilings that create a light and airy ambiance. The custom chef's kitchen is equipped with an island and built-in coffee bar, perfect for culinary enthusiasts. The master suite offers a private deck, a spacious walk-in closet, and a master bath with double sinks, a vanity area, soaking tub, and oversized shower. Additional amenities include a downstairs family area with wet bar, two separate deck areas, and two private bedrooms with a custom bath featuring double sinks. Comfort is ensured with central air and heat, a whole house fan, and a hidden loft area. Located on a 0.84-acre lot, this home provides a tranquil retreat while being conveniently close to local amenities. ​
Contact an agent
Home facts
- Year built:1997
- Listing ID #:628624
- Added:168 day(s) ago
- Updated:October 01, 2025 at 02:43 PM
Rooms and interior
- Bedrooms:3
- Living area:2,778 sq. ft.
Heating and cooling
- Cooling:Central Heat & Cool, Whole House Fan
Structure and exterior
- Roof:Composition
- Year built:1997
- Building area:2,778 sq. ft.
- Lot area:0.84 Acres
Schools
- High school:Minarets
- Middle school:Spring Valley
- Elementary school:Spring Valley
Utilities
- Water:Public
- Sewer:Septic Tank
Finances and disclosures
- Price:$685,000
- Price per sq. ft.:$246.58
New listings near 49351 Ralston Rdg
- New
 $7,925,742Active10.24 Acres
$7,925,742Active10.24 Acres16937 N Friant Road, Friant, CA 93626
MLS# 637340Listed by: ROD ALUISI REAL ESTATE 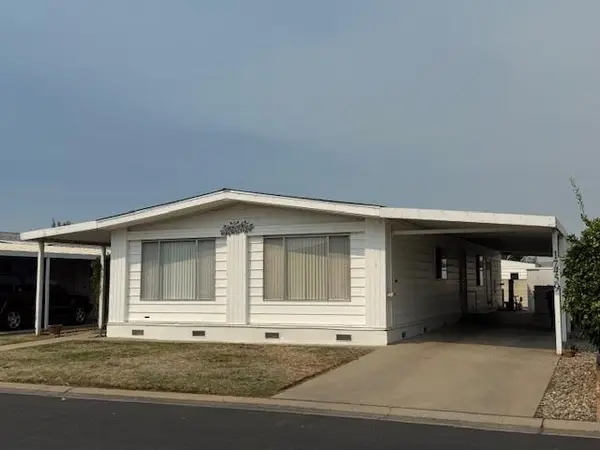 $199,000Pending2 beds -- baths1,440 sq. ft.
$199,000Pending2 beds -- baths1,440 sq. ft.17459 Bluewater Bay Lane, Friant, CA 93626
MLS# 636508Listed by: REALTY CONCEPTS - PRATHER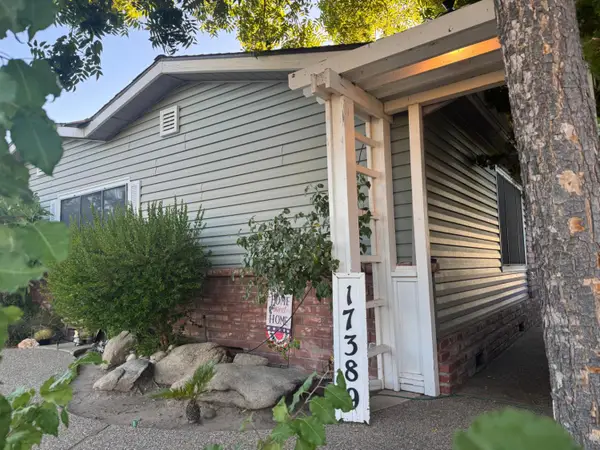 $269,850Active3 beds -- baths1,976 sq. ft.
$269,850Active3 beds -- baths1,976 sq. ft.17389 Parkcliffe Lane, Friant, CA 93626
MLS# 635115Listed by: REAL BROKER $29,979Active0.23 Acres
$29,979Active0.23 Acres28027 Sky Lane, Friant, CA 93626
MLS# 635295Listed by: REAL BROKER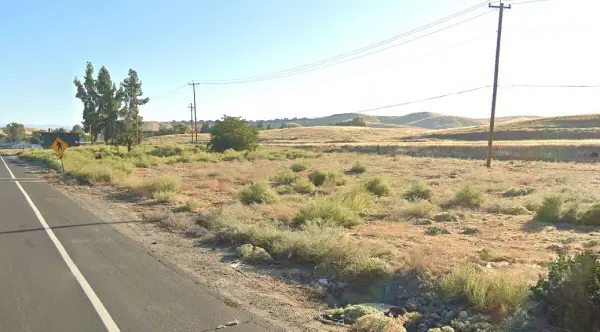 $450,000Active1 beds -- baths32,000 sq. ft.
$450,000Active1 beds -- baths32,000 sq. ft.16984 N Friant Rd, Friant, CA 93626
MLS# 634662Listed by: RISE REALTY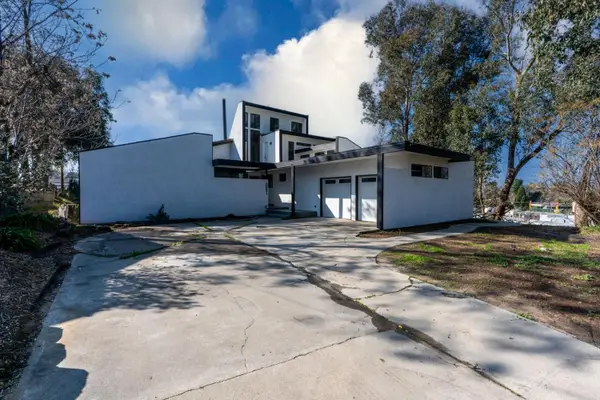 $504,900Active3 beds -- baths2,692 sq. ft.
$504,900Active3 beds -- baths2,692 sq. ft.3831 E Marcus Avenue, Friant, CA 93626
MLS# 636539Listed by: ENVISION REALTY, INC.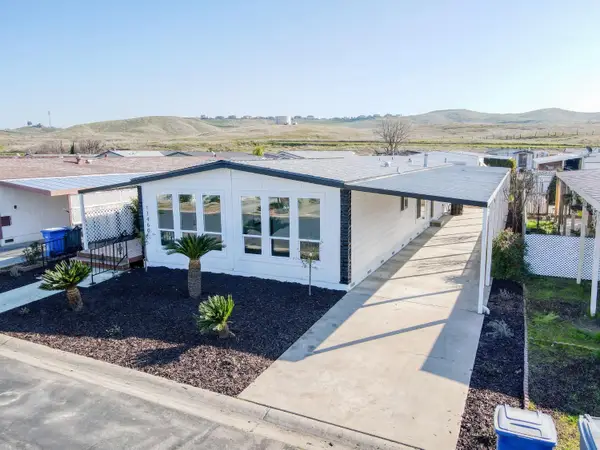 $239,000Pending2 beds -- baths1,536 sq. ft.
$239,000Pending2 beds -- baths1,536 sq. ft.17460 Parkcliffe Lane, Friant, CA 93626
MLS# 634836Listed by: HOMESMART PV AND ASSOCIATES
