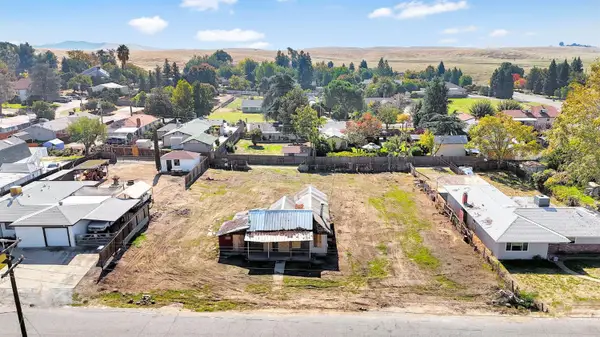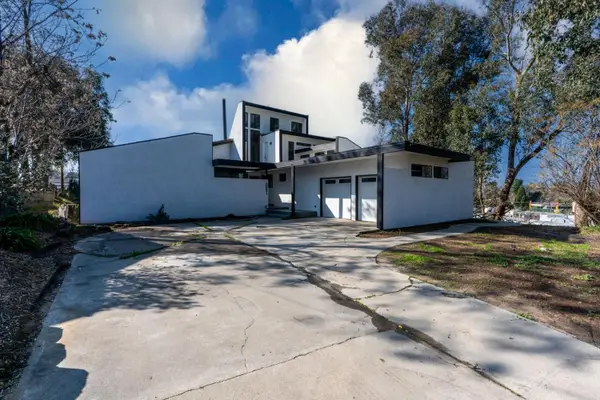8041 Canyon Ridge Drive, Friant, CA 93626
Local realty services provided by:Better Homes and Gardens Real Estate GoldLeaf
8041 Canyon Ridge Drive,Friant, CA 93626
$659,990
- 3 Beds
- - Baths
- 2,406 sq. ft.
- Single family
- Pending
Listed by: michelle nguyen
Office: k. hovnanian california operations, inc
MLS#:637233
Source:CA_FMLS
Price summary
- Price:$659,990
- Price per sq. ft.:$274.31
- Monthly HOA dues:$198
About this home
Welcome to Chaparral Ranch at The Preserve, a premier master-planned community where convenience and natural beauty come together. Ideally located near major commuter routes, shopping, dining, and year-round outdoor recreation, this neighborhood offers the perfect blend of accessibility and a peaceful, scenic setting. This stunning Annapolis plan home showcases 3 spacious bedrooms, 2.5 baths, a dedicated home office, and a versatile study a thoughtfully designed layout that adapts seamlessly to modern living. At the heart of the home, the open great room, kitchen, and dining area create a warm and inviting space for both everyday living and entertaining. The gourmet kitchen is a chef's dream, featuring sleek Stone Grey cabinets, striking Arctic White Quartz countertops, a large central island, and premium GE Profile stainless-steel appliances. Whether you're hosting friends, enjoying family meals, or grabbing a quick bite, this space combines both function and style. The split floorplan provides privacy, with the luxurious Primary Suite tucked away from secondary bedrooms. Your retreat offers a true spa-like experience with dual vanities, a freestanding soaking tub, and a step-in shower, creating the perfect escape after a long day. Throughout the home, Loft-inspired finishes add modern charm, while energy-efficient construction ensures comfort and long-term savings. At Chaparral Ranch at The Preserve, you'll find more than just a home you'll discover a community designed for connection, convenience, and comfort. Don't miss your opportunity to make this beautifully crafted Annapolis plan yours and begin living the lifestyle you've been waiting for. *Price subject to change.
Contact an agent
Home facts
- Year built:2025
- Listing ID #:637233
- Added:98 day(s) ago
- Updated:December 25, 2025 at 08:16 AM
Rooms and interior
- Bedrooms:3
- Living area:2,406 sq. ft.
Heating and cooling
- Cooling:Central Heat & Cool
Structure and exterior
- Roof:Tile
- Year built:2025
- Building area:2,406 sq. ft.
- Lot area:0.3 Acres
Schools
- High school:Minarets
- Middle school:Spring Valley
- Elementary school:Spring Valley
Utilities
- Water:Public
- Sewer:Public Sewer
Finances and disclosures
- Price:$659,990
- Price per sq. ft.:$274.31
New listings near 8041 Canyon Ridge Drive
 $130,000Active2 beds -- baths978 sq. ft.
$130,000Active2 beds -- baths978 sq. ft.3937 E Marcus Avenue, Friant, CA 93626
MLS# 638870Listed by: REAL BROKER $7,925,742Active10.24 Acres
$7,925,742Active10.24 Acres16937 N Friant Road, Friant, CA 93626
MLS# 637340Listed by: ROD ALUISI REAL ESTATE $29,979Active0.23 Acres
$29,979Active0.23 Acres28027 Sky Lane, Friant, CA 93626
MLS# 635295Listed by: REAL BROKER $494,900Pending3 beds -- baths2,692 sq. ft.
$494,900Pending3 beds -- baths2,692 sq. ft.3831 E Marcus Avenue, Friant, CA 93626
MLS# 636539Listed by: ENVISION REALTY, INC.
