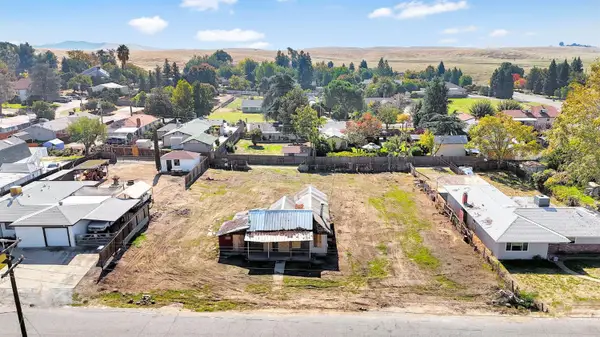- BHGRE®
- California
- Friant
- 8044 Canyon Ridge Drive
8044 Canyon Ridge Drive, Friant, CA 93626
Local realty services provided by:Better Homes and Gardens Real Estate GoldLeaf
8044 Canyon Ridge Drive,Friant, CA 93626
$699,990
- 4 Beds
- - Baths
- 2,932 sq. ft.
- Single family
- Active
Upcoming open houses
- Sun, Feb 0111:00 am - 04:00 pm
- Sat, Feb 0711:00 am - 04:00 pm
- Sun, Feb 0811:00 am - 04:00 pm
- Sat, Feb 1411:00 am - 04:00 pm
- Sun, Feb 1511:00 am - 04:00 pm
- Sat, Feb 2111:00 am - 04:00 pm
- Sun, Feb 2211:00 am - 04:00 pm
- Sat, Feb 2811:00 am - 04:00 pm
- Sun, Mar 0111:00 am - 04:00 pm
Listed by: michelle nguyen
Office: k. hovnanian california operations, inc
MLS#:638621
Source:CA_FMLS
Price summary
- Price:$699,990
- Price per sq. ft.:$238.74
- Monthly HOA dues:$198
About this home
Welcome to Chaparral Ranch at The Preserve, where modern living meets the tranquility of nature in one of the area's most desirable master-planned communities. Ideally situated near major commuter routes, shopping, dining, and year-round outdoor recreation, this neighborhood offers the perfect blend of convenience and calm. a place where you can truly have it all. The Austin plan is thoughtfully designed for today's lifestyle, featuring 4 spacious bedrooms, 3.5 baths, a dedicated home office, and a versatile activity room perfect for study, play, or relaxation. At the heart of the home, the open great room, dining area, and gourmet kitchen create a warm, connected space ideal for both lively gatherings and quiet nights in. The kitchen is a showpiece, showcasing Frost White cabinetry, marble-look Quartz countertops, a large central island, and GE Profile stainless-steel appliances. Whether you're hosting a dinner party or enjoying a quick breakfast, this space combines elegance and everyday functionality with ease. The Primary Suite is your private retreat featuring dual vanities, a freestanding soaking tub, and a step-in shower that turns daily routines into moments of relaxation. Modern Loft-inspired finishes add character throughout, while energy-efficient construction ensures year-round comfort and lasting savings.<br>At Chaparral Ranch at The Preserve, you're not just finding a home you're discovering a lifestyle built around connection, comfort, and natural beauty. Don't miss your chance to make the Austin plan your new beginning.***Price subject to Change, Photos may be of a Model Home, Renderings and/or Virtually Staged, actual home may vary.
Contact an agent
Home facts
- Year built:2026
- Listing ID #:638621
- Added:106 day(s) ago
- Updated:January 31, 2026 at 04:47 PM
Rooms and interior
- Bedrooms:4
- Living area:2,932 sq. ft.
Heating and cooling
- Cooling:Central Heat & Cool
Structure and exterior
- Roof:Tile
- Year built:2026
- Building area:2,932 sq. ft.
- Lot area:0.3 Acres
Schools
- High school:Minarets
- Middle school:Spring Valley
- Elementary school:Spring Valley
Utilities
- Water:Public
- Sewer:Public Sewer
Finances and disclosures
- Price:$699,990
- Price per sq. ft.:$238.74



