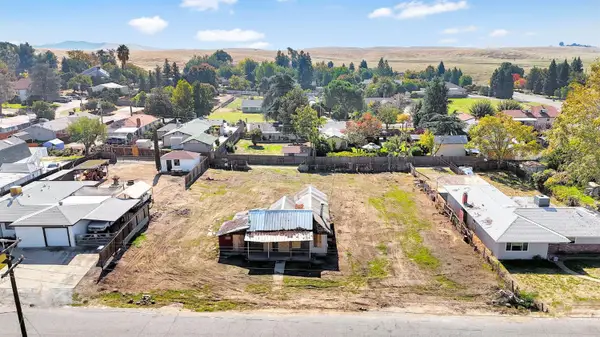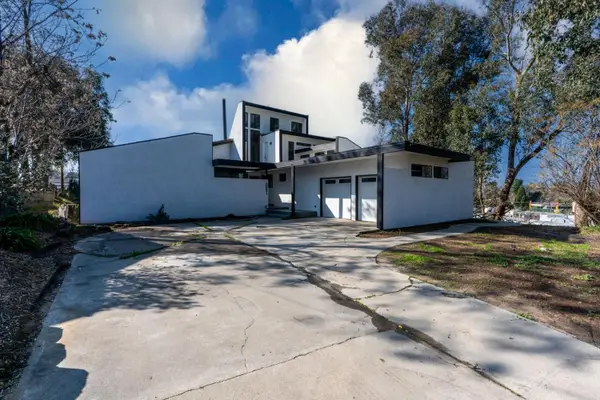8285 Iron Creek Drive, Friant, CA 93626
Local realty services provided by:Better Homes and Gardens Real Estate GoldLeaf
8285 Iron Creek Drive,Friant, CA 93626
$774,999
- 3 Beds
- - Baths
- 3,146 sq. ft.
- Single family
- Pending
Listed by: sophie simien, daniella ataide
Office: woodside homes of fresno inc.
MLS#:636686
Source:CA_FMLS
Price summary
- Price:$774,999
- Price per sq. ft.:$246.34
- Monthly HOA dues:$180
About this home
This stunning, newly completed Western Redbud floor plan offers 3,104 sq. ft. of thoughtfully designed living space on a generous 10,690 sq. ft. lotperfect for those seeking both comfort and privacy.This beautifully appointed single-story home features 3 spacious bedrooms, each with its own full en-suite bathroom, plus a stylish powder bath and a versatile flex room, ideal for an office, media space, or game room. The extra-large great room is the heart of the home, enhanced by dual accordion sliding glass doors that flood the space with natural light and create a seamless indoor-outdoor flow.The chef's kitchen is a standout, complete with an upgraded Monogram appliance package including an induction cooktop, ceiling-height glass cabinets, upgraded quartz countertops, and a full designer backsplash. Rich coffee-stained cabinetry and light brown wood-look tile flooring in high-traffic areas complement the home's timeless, neutral palette, creating a sophisticated yet welcoming atmosphere.Retreat to the luxurious primary suite, featuring its own sliding glass door to the backyard, a spa-like bathroom with a freestanding tub, and a large walk-in closet.Additional highlights include a spacious 3-car garage, an extended covered patio ideal for year-round entertaining, and thoughtful, high-end finishes throughout.This home is a true showpiecenot your typical tract homeand must be seen in person to truly appreciate the quality craftsmanship and timeless design.
Contact an agent
Home facts
- Listing ID #:636686
- Added:180 day(s) ago
- Updated:November 26, 2025 at 08:18 AM
Rooms and interior
- Bedrooms:3
- Living area:3,146 sq. ft.
Heating and cooling
- Cooling:Central Heat & Cool
Structure and exterior
- Roof:Tile
- Building area:3,146 sq. ft.
- Lot area:0.25 Acres
Schools
- High school:Minarets
- Middle school:Spring Valley
- Elementary school:Spring Valley
Utilities
- Water:Shared Well
Finances and disclosures
- Price:$774,999
- Price per sq. ft.:$246.34
New listings near 8285 Iron Creek Drive
 $130,000Active2 beds -- baths978 sq. ft.
$130,000Active2 beds -- baths978 sq. ft.3937 E Marcus Avenue, Friant, CA 93626
MLS# 638870Listed by: REAL BROKER $7,925,742Active10.24 Acres
$7,925,742Active10.24 Acres16937 N Friant Road, Friant, CA 93626
MLS# 637340Listed by: ROD ALUISI REAL ESTATE $29,979Active0.23 Acres
$29,979Active0.23 Acres28027 Sky Lane, Friant, CA 93626
MLS# 635295Listed by: REAL BROKER $494,900Pending3 beds -- baths2,692 sq. ft.
$494,900Pending3 beds -- baths2,692 sq. ft.3831 E Marcus Avenue, Friant, CA 93626
MLS# 636539Listed by: ENVISION REALTY, INC.
