1106 Hollydale Drive, Fullerton, CA 92831
Local realty services provided by:Better Homes and Gardens Real Estate Royal & Associates
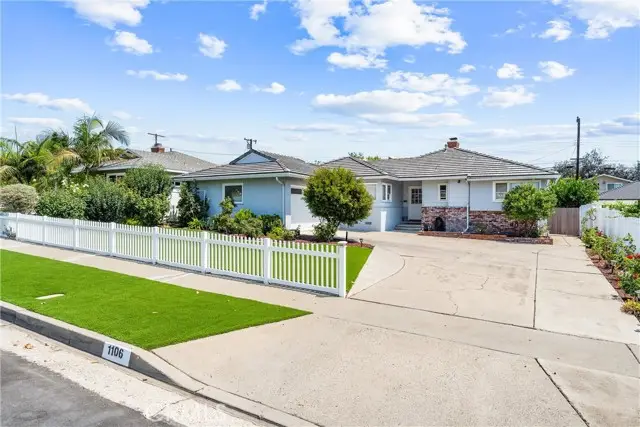
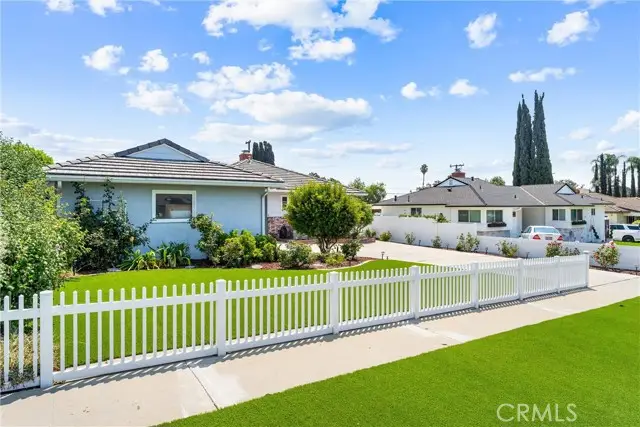
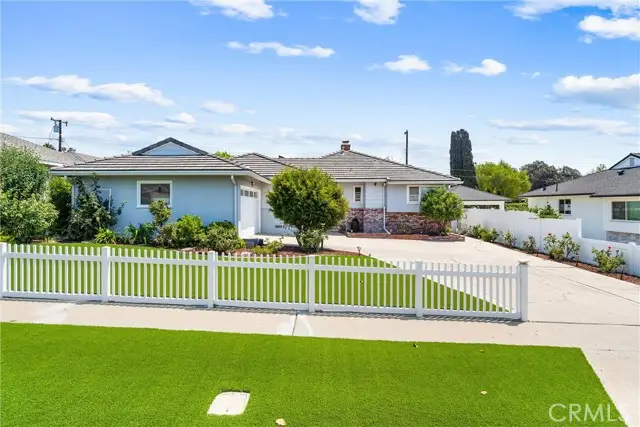
1106 Hollydale Drive,Fullerton, CA 92831
$1,099,888
- 4 Beds
- 2 Baths
- 1,621 sq. ft.
- Single family
- Active
Listed by:victor esparza
Office:premier realty services, inc
MLS#:CRPW25183875
Source:CA_BRIDGEMLS
Price summary
- Price:$1,099,888
- Price per sq. ft.:$678.52
About this home
Welcome to 1106 Hollydale Street. This move-in ready home has been impeccably maintained, and offers 4 oversized bedrooms and 2 full baths, thoughtfully arranged for everyday comfort and effortless entertaining. A generous living room with a cozy gas fireplace anchors the main level, complemented by a formal dining room, a separate family room, and a cheerful breakfast nook off the kitchen. An inside laundry room adds everyday convenience. Energy-smart upgrades include an owned (paid) solar system and dual-pane windows, helping keep utility costs low year-round. Throughout the home you’ll find an exceptional level of care and condition—ready for you on day one. The rear yard offer multiple fruit trees, a vegtable garden, storage shed, and a small workroom (with eletrical). Perfectly situated near award-winning Troy High School and Cal State Fullerton, with easy access to major freeways, shopping, dining, and entertainment.
Contact an agent
Home facts
- Year built:1954
- Listing Id #:CRPW25183875
- Added:1 day(s) ago
- Updated:August 15, 2025 at 08:45 PM
Rooms and interior
- Bedrooms:4
- Total bathrooms:2
- Full bathrooms:2
- Living area:1,621 sq. ft.
Heating and cooling
- Cooling:Ceiling Fan(s), Central Air
- Heating:Central
Structure and exterior
- Year built:1954
- Building area:1,621 sq. ft.
- Lot area:0.19 Acres
Finances and disclosures
- Price:$1,099,888
- Price per sq. ft.:$678.52
New listings near 1106 Hollydale Drive
- New
 $1,500,000Active3 beds 3 baths2,069 sq. ft.
$1,500,000Active3 beds 3 baths2,069 sq. ft.2132 Calavera Place, Fullerton, CA 92833
MLS# CRPW25183029Listed by: J & C INVESTMENT GROUP, INC - New
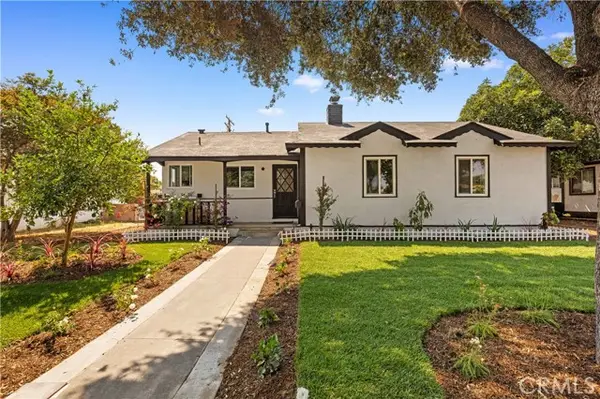 $920,000Active3 beds 2 baths1,196 sq. ft.
$920,000Active3 beds 2 baths1,196 sq. ft.619 S Brookhurst Road, Fullerton, CA 92833
MLS# CRAR25184234Listed by: PINNACLE REAL ESTATE GROUP - New
 $915,000Active3 beds 2 baths1,626 sq. ft.
$915,000Active3 beds 2 baths1,626 sq. ft.840 Grandview, Fullerton, CA 92832
MLS# PW25183658Listed by: COLDWELL BANKER REALTY - New
 $399,999Active1 beds 1 baths677 sq. ft.
$399,999Active1 beds 1 baths677 sq. ft.400 N Acacia Avenue #A13, Fullerton, CA 92831
MLS# PW25177261Listed by: BK PLATINUM PROPERTIES - New
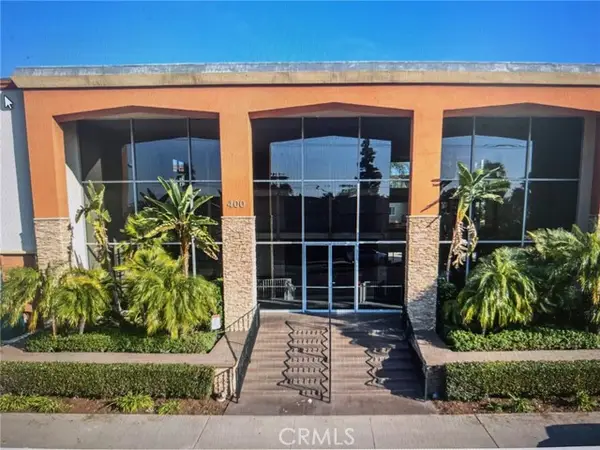 $399,999Active1 beds 1 baths677 sq. ft.
$399,999Active1 beds 1 baths677 sq. ft.400 Acacia Avenue #A13, Fullerton, CA 92831
MLS# PW25177261Listed by: BK PLATINUM PROPERTIES - Open Sat, 1 to 4pmNew
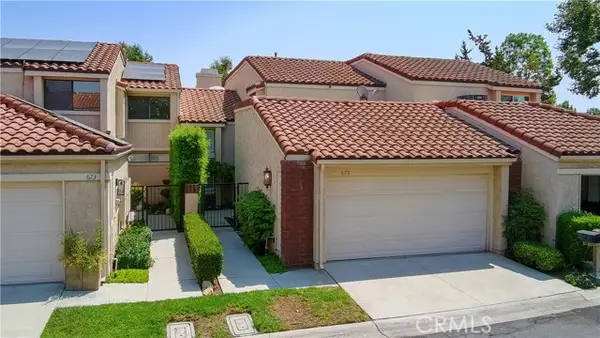 $1,088,000Active3 beds 3 baths1,963 sq. ft.
$1,088,000Active3 beds 3 baths1,963 sq. ft.675 Colonial Circle, Fullerton, CA 92835
MLS# PW25183445Listed by: REAL GEM PROPERTIES - New
 $650,000Active5 beds 3 baths1,922 sq. ft.
$650,000Active5 beds 3 baths1,922 sq. ft.2851 Rolling Hills Drive #243, Fullerton, CA 92835
MLS# CRPW25183166Listed by: CIRCA PROPERTIES, INC. - Open Sat, 1 to 4pmNew
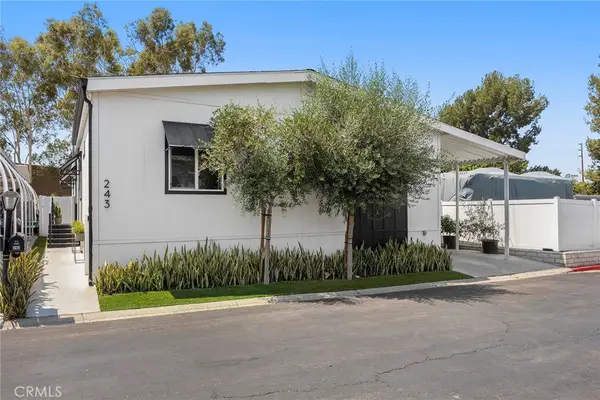 $650,000Active5 beds 3 baths1,922 sq. ft.
$650,000Active5 beds 3 baths1,922 sq. ft.2851 Rolling Hills Drive #243, Fullerton, CA 92835
MLS# PW25183166Listed by: CIRCA PROPERTIES, INC. - New
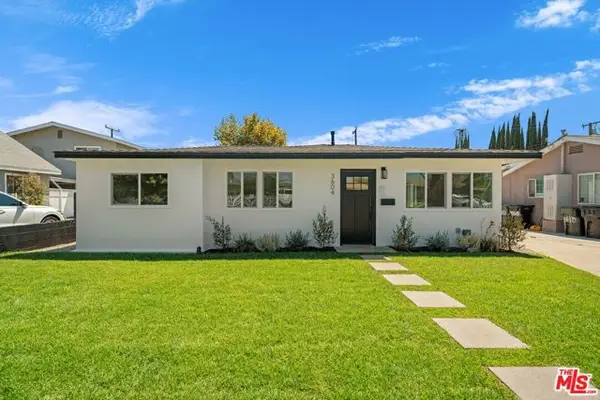 $848,000Active3 beds 1 baths919 sq. ft.
$848,000Active3 beds 1 baths919 sq. ft.3604 W Valencia Drive, Fullerton, CA 92833
MLS# CL25578157Listed by: ESTATEX INC.

