1108 Jewett Drive, Fullerton, CA 92833
Local realty services provided by:Better Homes and Gardens Real Estate Royal & Associates
1108 Jewett Drive,Fullerton, CA 92833
$929,000
- 3 Beds
- 3 Baths
- 1,695 sq. ft.
- Condominium
- Pending
Listed by: brian kim
Office: nexteam real estate
MLS#:CRPW25233200
Source:CA_BRIDGEMLS
Price summary
- Price:$929,000
- Price per sq. ft.:$548.08
- Monthly HOA dues:$210
About this home
Beautifully Upgraded End-Unit Townhome with Treeline View in Amerige Heights! This highly upgraded 2-story townhome offers 3 spacious bedrooms and 3 full bathrooms, including a private en-suite bedroom with walk-in closet conveniently located on the first floor. Enjoy the bright and airy open layout with elegant wood flooring throughout, a gourmet kitchen featuring granite countertops, a center island, and a private balcony perfect for relaxing. The living room and primary suite are enhanced with a built-in sound system and wood shutters for added style and comfort. Additional highlights include an upstairs laundry room, direct access to a 2-car garage, and stunning treeline views. Located just a short walk to award-winning schools-Robert C. Fisler (K–8) and Sunny Hills High School-and close to shopping, dining, and the gym at Amerige Heights Town Center.
Contact an agent
Home facts
- Year built:2004
- Listing ID #:CRPW25233200
- Added:139 day(s) ago
- Updated:November 21, 2025 at 08:57 AM
Rooms and interior
- Bedrooms:3
- Total bathrooms:3
- Full bathrooms:3
- Living area:1,695 sq. ft.
Heating and cooling
- Cooling:Central Air
- Heating:Central
Structure and exterior
- Year built:2004
- Building area:1,695 sq. ft.
- Lot area:3.09 Acres
Finances and disclosures
- Price:$929,000
- Price per sq. ft.:$548.08
New listings near 1108 Jewett Drive
- Open Sat, 12 to 3pmNew
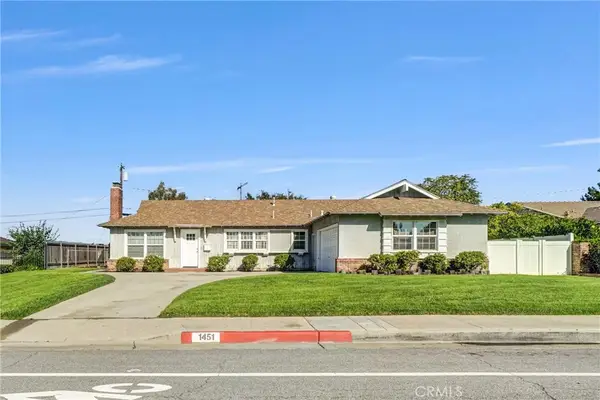 $1,049,000Active4 beds 2 baths1,636 sq. ft.
$1,049,000Active4 beds 2 baths1,636 sq. ft.1451 Rolling Hills, Fullerton, CA 92835
MLS# PW25263805Listed by: SEVEN GABLES REAL ESTATE - Open Sat, 11am to 4pmNew
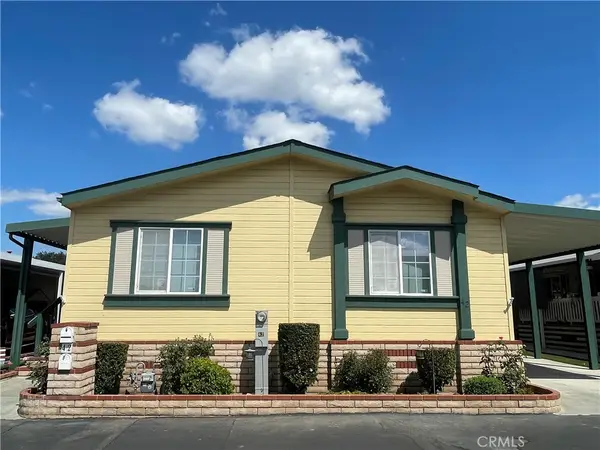 $310,000Active3 beds 2 baths1,512 sq. ft.
$310,000Active3 beds 2 baths1,512 sq. ft.1201 W Valencia #42, Fullerton, CA 92833
MLS# SW25248931Listed by: PRIME HOME REALTY - Open Sat, 1 to 3:30pmNew
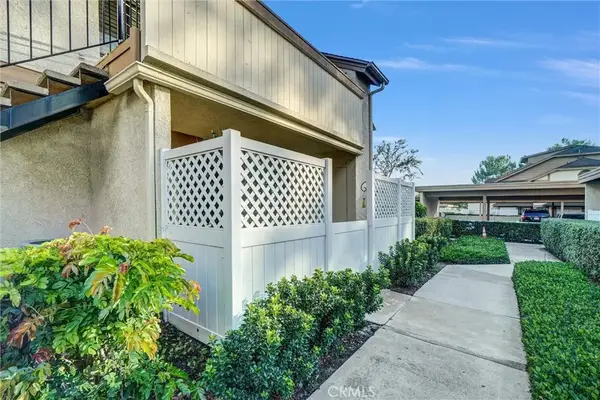 $459,999Active1 beds 1 baths644 sq. ft.
$459,999Active1 beds 1 baths644 sq. ft.2150 Cheyenne #169, Fullerton, CA 92833
MLS# PW25263314Listed by: NEXTMOVE REAL ESTATE - New
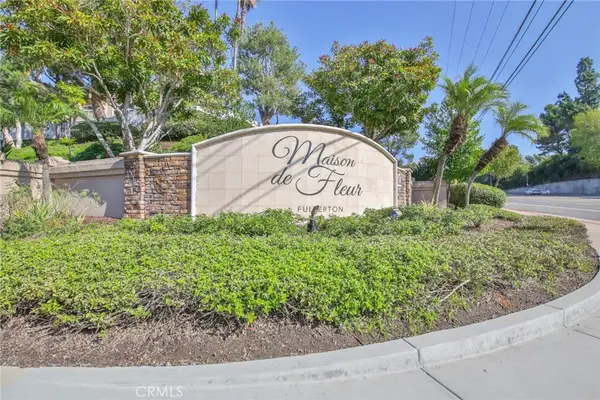 $599,900Active2 beds 2 baths932 sq. ft.
$599,900Active2 beds 2 baths932 sq. ft.2200 Cheyenne #117, Fullerton, CA 92833
MLS# PW25263685Listed by: LEGENDS REALTY - New
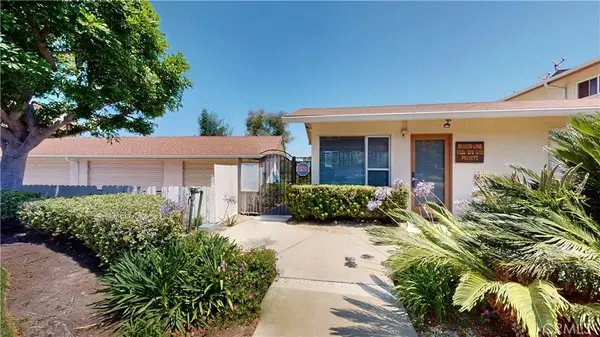 $499,900Active2 beds 2 baths1,302 sq. ft.
$499,900Active2 beds 2 baths1,302 sq. ft.1354 Shadow Lane #201, Fullerton, CA 92831
MLS# CV25235430Listed by: RE/MAX TOP PRODUCERS - Open Sat, 1 to 4pmNew
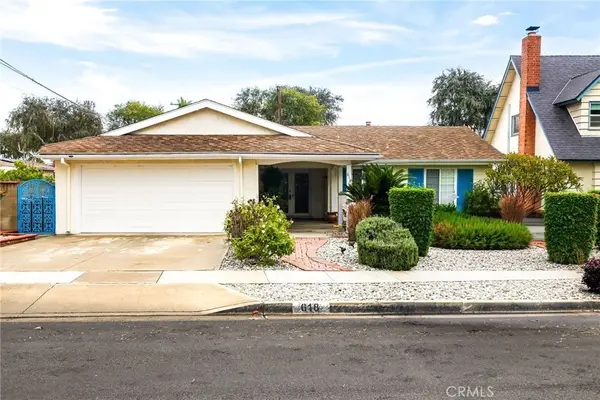 $1,149,900Active4 beds 2 baths2,240 sq. ft.
$1,149,900Active4 beds 2 baths2,240 sq. ft.618 N Lincoln, Fullerton, CA 92831
MLS# OC25262904Listed by: HOME OFFER REAL ESTATE - Open Sat, 1 to 4pmNew
 $1,149,900Active4 beds 2 baths2,240 sq. ft.
$1,149,900Active4 beds 2 baths2,240 sq. ft.618 N Lincoln, Fullerton, CA 92831
MLS# OC25262904Listed by: HOME OFFER REAL ESTATE - New
 $599,900Active2 beds 2 baths932 sq. ft.
$599,900Active2 beds 2 baths932 sq. ft.2200 Cheyenne #117, Fullerton, CA 92833
MLS# PW25263685Listed by: LEGENDS REALTY - Open Sat, 11am to 3pmNew
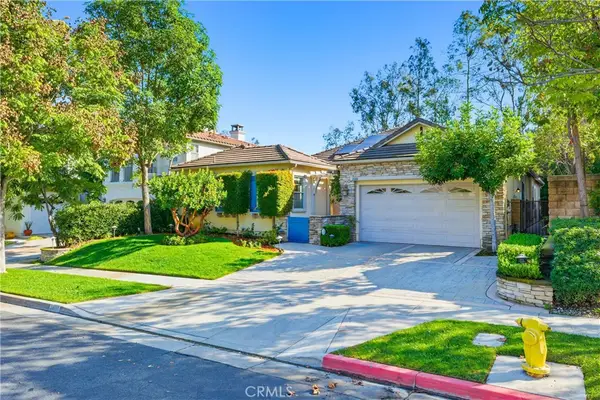 $1,850,000Active3 beds 3 baths3,141 sq. ft.
$1,850,000Active3 beds 3 baths3,141 sq. ft.2588 Nixon Way, Fullerton, CA 92835
MLS# PW25262280Listed by: CIRCA PROPERTIES, INC. - New
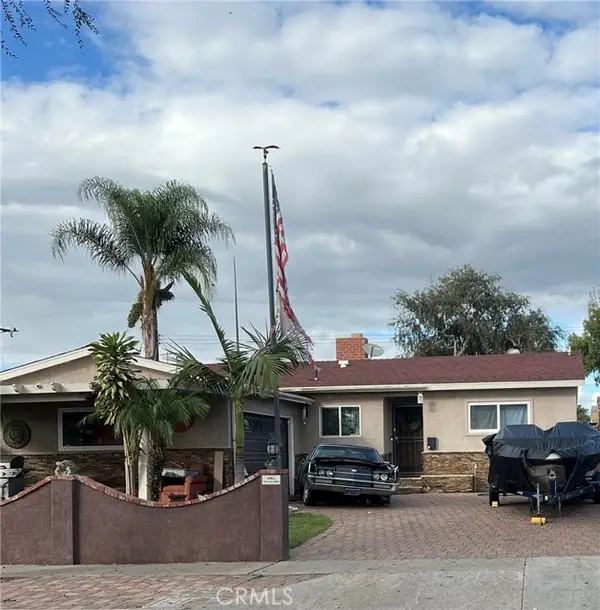 $1,300,000Active4 beds 2 baths1,913 sq. ft.
$1,300,000Active4 beds 2 baths1,913 sq. ft.1501 Central, Fullerton, CA 92831
MLS# CRPW25263051Listed by: T.N.G. REAL ESTATE CONSULTANTS
