1216 W Valencia Mesa Drive, Fullerton, CA 92833
Local realty services provided by:Better Homes and Gardens Real Estate Royal & Associates
1216 W Valencia Mesa Drive,Fullerton, CA 92833
$1,790,000
- 3 Beds
- 2 Baths
- 2,283 sq. ft.
- Single family
- Active
Listed by:justin and juhee kim
Office:t.n.g. real estate consultants
MLS#:CRPW25231720
Source:CAMAXMLS
Price summary
- Price:$1,790,000
- Price per sq. ft.:$784.06
About this home
One-of-a-kind SINGLE STORY home, nestled on the prestigious Valencia Mesa Drive on appx. 21,500+ sf lot! Delightful curb appeal boasting private GATE and beautifully landscaped yard with romantic water fountains and lush foliage. This charming home showcases the timelessness of classic design elevated w/ modern convenience. Enter through a custom Dutch door leading into a spacious kitchen with high-end Wolf, Sub-Zero & Bosch appliances, stylish kitchen island and extra large counter space perfect for hosting. Spacious dining room with beautiful wood beamed ceiling, intimate fireplace, and large windows and slider providing light & bright ambiance. Great room with handsome brick wall and direct access to an Entertainer's backyard with expansive patio perfect for outdoor BBQ to spend balmy evenings dining al fresco, sparkling pool with waterfall and poolside lounging with cozy firepit, lush greenery and fairytale landscaping with walking path winding through multiple fruit bearing trees and tiered planters, personal greenhouse, chicken coop, a tortoise house with slide and a storage barn, a peaceful retreat that offers something for everyone while preserving a peace & privacy ambiance. All bedrooms provide ample space including a primary bedroom with custom built-in cabinets, dropd
Contact an agent
Home facts
- Year built:1953
- Listing ID #:CRPW25231720
- Added:11 day(s) ago
- Updated:November 03, 2025 at 08:53 PM
Rooms and interior
- Bedrooms:3
- Total bathrooms:2
- Full bathrooms:1
- Living area:2,283 sq. ft.
Heating and cooling
- Cooling:Ceiling Fan(s), Central Air
- Heating:Central
Structure and exterior
- Year built:1953
- Building area:2,283 sq. ft.
- Lot area:0.5 Acres
Utilities
- Water:Public
Finances and disclosures
- Price:$1,790,000
- Price per sq. ft.:$784.06
New listings near 1216 W Valencia Mesa Drive
- New
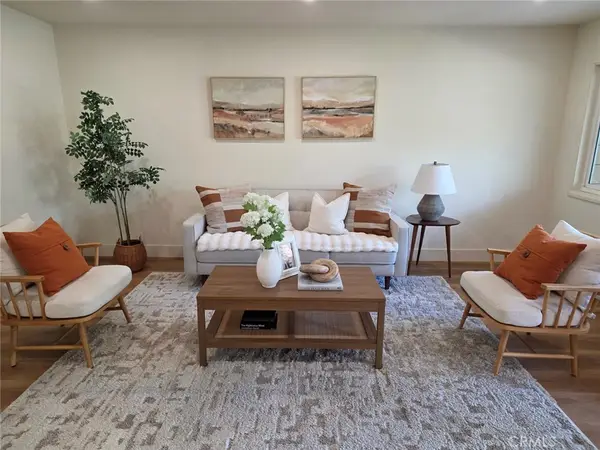 $529,800Active2 beds 2 baths936 sq. ft.
$529,800Active2 beds 2 baths936 sq. ft.1718 E Commonwealth Ave #102, Fullerton, CA 92831
MLS# PW25252341Listed by: COLDWELL BANKER BEST REALTY - New
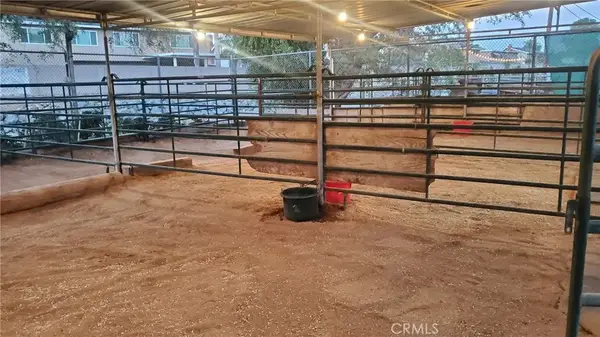 $2,399,000Active3 beds 2 baths2,628 sq. ft.
$2,399,000Active3 beds 2 baths2,628 sq. ft.3821 Potrero, Fullerton, CA 92835
MLS# PW25251892Listed by: T.N.G. REAL ESTATE CONSULTANTS - New
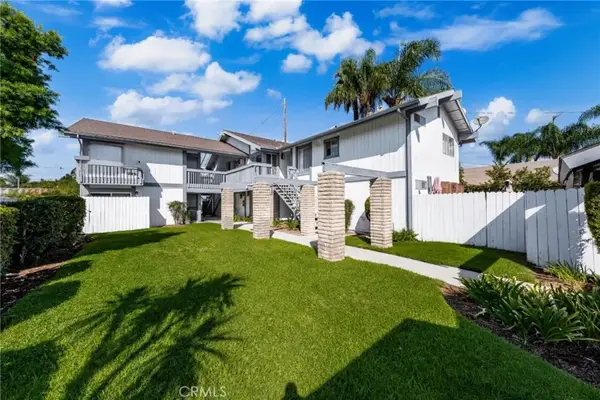 $6,199,000Active1 beds 1 baths
$6,199,000Active1 beds 1 baths111 N Stanford Avenue, Fullerton, CA 92831
MLS# PW25249977Listed by: CIRCA PROPERTIES, INC. - New
 $894,000Active3 beds 2 baths1,245 sq. ft.
$894,000Active3 beds 2 baths1,245 sq. ft.1324 W Porter, Fullerton, CA 92833
MLS# PW25250952Listed by: MEAGHER REALTY, INC. - New
 $1,575,000Active9 beds 3 baths
$1,575,000Active9 beds 3 baths101 Turner, Fullerton, CA 92833
MLS# PW25251208Listed by: REDFIN CORPORATION - New
 $1,250,000Active4 beds 3 baths2,699 sq. ft.
$1,250,000Active4 beds 3 baths2,699 sq. ft.2206 Oakridge Court, Fullerton, CA 92831
MLS# PW25249929Listed by: ERA NORTH ORANGE COUNTY - New
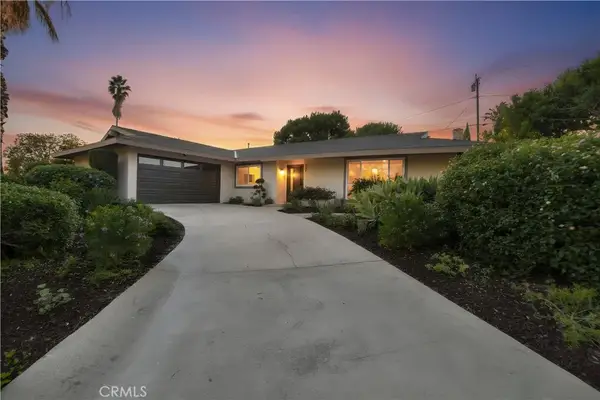 $1,299,900Active3 beds 2 baths2,040 sq. ft.
$1,299,900Active3 beds 2 baths2,040 sq. ft.641 Casa Blanca, Fullerton, CA 92832
MLS# CV25251356Listed by: RE/MAX TOP PRODUCERS - New
 $990,000Active3 beds 3 baths1,963 sq. ft.
$990,000Active3 beds 3 baths1,963 sq. ft.453 Westchester, Fullerton, CA 92835
MLS# RS25250532Listed by: CIRCA PROPERTIES, INC. - New
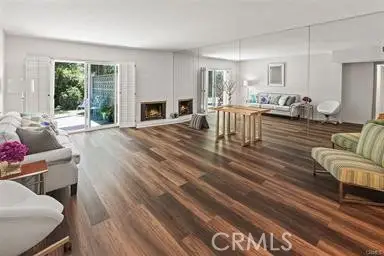 $598,000Active2 beds 2 baths1,170 sq. ft.
$598,000Active2 beds 2 baths1,170 sq. ft.1360 Shadow Lane #G, Fullerton, CA 92831
MLS# CRPW25250585Listed by: RE/MAX UNLIMITED REAL ESTATE - New
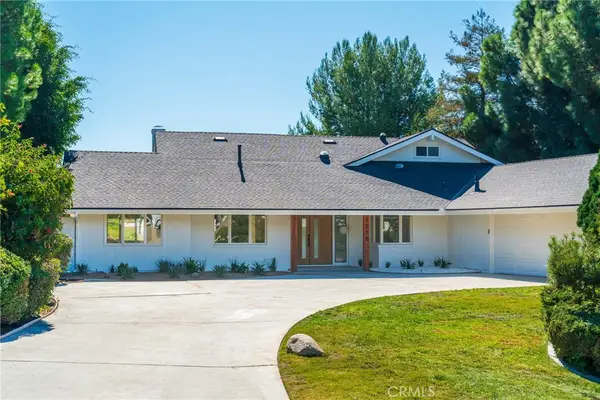 $1,699,000Active4 beds 3 baths2,886 sq. ft.
$1,699,000Active4 beds 3 baths2,886 sq. ft.1210 Anita Pl, Fullerton, CA 92831
MLS# RS25250547Listed by: ELEVATE REAL ESTATE AGENCY
