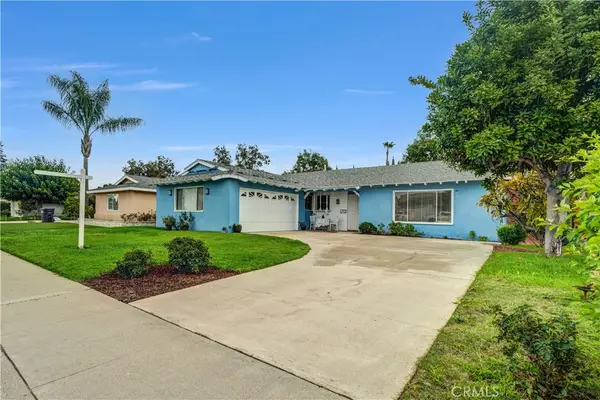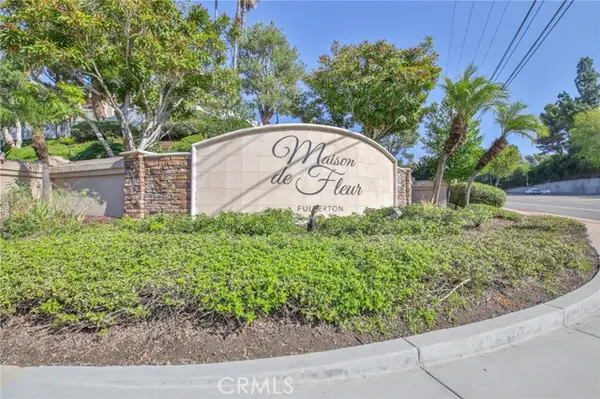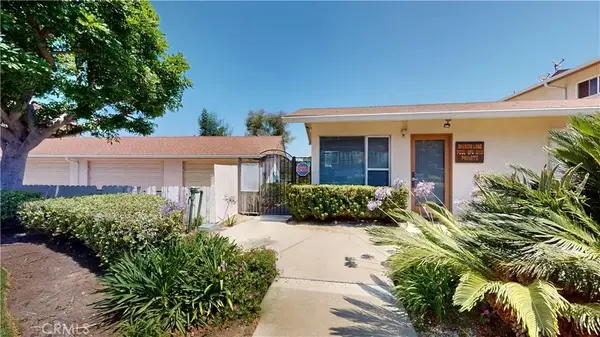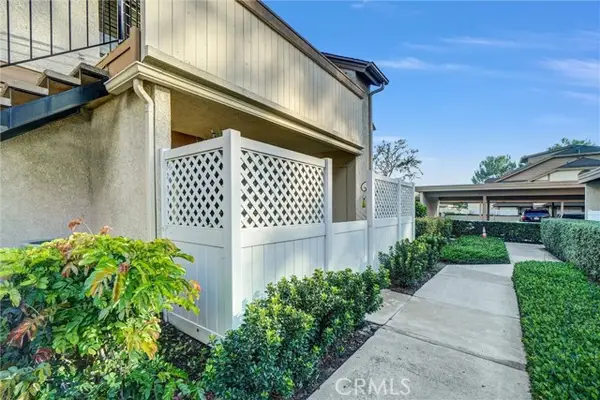1841 Skyline Way, Fullerton, CA 92831
Local realty services provided by:Better Homes and Gardens Real Estate Royal & Associates
1841 Skyline Way,Fullerton, CA 92831
$2,599,000
- 6 Beds
- 7 Baths
- 4,842 sq. ft.
- Single family
- Pending
Listed by: bryan lee
Office: 2020 realty & investment
MLS#:CRPW25166180
Source:CAMAXMLS
Price summary
- Price:$2,599,000
- Price per sq. ft.:$536.76
About this home
Huge price reduction of $100,000! Stunning Custom Estate in Prestigious Raymond Hills – Fully Remodeled with City Lights & Canyon Views! Welcome to this beautifully built and fully upgraded custom estate. Nestled at the end of a quiet cul-de-sac, this exceptional home offers an expansive and versatile layout featuring 6 spacious bedrooms, all with en suite bathrooms, including three located on the main level, ideal for multigenerational living or extended families. Located within the award-winning schools near by, this home effortlessly combines luxury, comfort, and top-tier education access. Step through grand double doors into an elegant foyer with soaring ceilings, a sweeping staircase, and a welcoming sitting area framed by French doors. The heart of the home - the fully remodeled kitchen - boasts quartz countertops, a stylish tiled backsplash, two sinks, breakfast bar, a sunny breakfast nook, and brand-new high-end Viking appliances, including a Viking 8-burner range and Viking dishwasher. Adjacent to the kitchen is an expansive great room featuring a dramatic two-story ceiling, fireplace, an abundance of windows, and French doors that lead to the private backyard, the perfect space for indoor-outdoor living and entertaining. A formal dining room with its own French doors
Contact an agent
Home facts
- Year built:2009
- Listing ID #:CRPW25166180
- Added:123 day(s) ago
- Updated:November 26, 2025 at 08:18 AM
Rooms and interior
- Bedrooms:6
- Total bathrooms:7
- Full bathrooms:6
- Living area:4,842 sq. ft.
Heating and cooling
- Cooling:Central Air
- Heating:Central
Structure and exterior
- Roof:Tile
- Year built:2009
- Building area:4,842 sq. ft.
- Lot area:0.43 Acres
Utilities
- Water:Private
Finances and disclosures
- Price:$2,599,000
- Price per sq. ft.:$536.76
New listings near 1841 Skyline Way
- New
 $998,000Active3 beds 3 baths1,990 sq. ft.
$998,000Active3 beds 3 baths1,990 sq. ft.2853 Park Vista Court, Fullerton, CA 92835
MLS# TR25266040Listed by: JC PACIFIC CORP. - New
 $950,000Active4 beds 2 baths1,666 sq. ft.
$950,000Active4 beds 2 baths1,666 sq. ft.1116 Eadington, Fullerton, CA 92833
MLS# CRPW25265346Listed by: T.N.G. REAL ESTATE CONSULTANTS - Open Sat, 12 to 3pmNew
 $950,000Active4 beds 2 baths1,666 sq. ft.
$950,000Active4 beds 2 baths1,666 sq. ft.1116 Eadington, Fullerton, CA 92833
MLS# PW25265346Listed by: T.N.G. REAL ESTATE CONSULTANTS - New
 $4,115,000Active5 beds 6 baths6,631 sq. ft.
$4,115,000Active5 beds 6 baths6,631 sq. ft.1731 Vista Lomitas, Fullerton, CA 92831
MLS# CROC25262603Listed by: BERKSHIRE HATHAWAY H.S.C.P - New
 $599,900Active2 beds 2 baths932 sq. ft.
$599,900Active2 beds 2 baths932 sq. ft.2200 Cheyenne #117, Fullerton, CA 92833
MLS# CRPW25263685Listed by: LEGENDS REALTY - New
 $499,900Active2 beds 2 baths1,302 sq. ft.
$499,900Active2 beds 2 baths1,302 sq. ft.1354 Shadow Lane #201, Fullerton, CA 92831
MLS# CV25235430Listed by: RE/MAX TOP PRODUCERS - New
 $1,850,000Active3 beds 3 baths3,141 sq. ft.
$1,850,000Active3 beds 3 baths3,141 sq. ft.2588 Nixon Way, Fullerton, CA 92835
MLS# CRPW25262280Listed by: CIRCA PROPERTIES, INC. - New
 $1,049,000Active4 beds 2 baths1,636 sq. ft.
$1,049,000Active4 beds 2 baths1,636 sq. ft.1451 Rolling Hills, Fullerton, CA 92835
MLS# CRPW25263805Listed by: SEVEN GABLES REAL ESTATE - New
 $310,000Active3 beds 2 baths1,512 sq. ft.
$310,000Active3 beds 2 baths1,512 sq. ft.1201 W Valencia #42, Fullerton, CA 92833
MLS# CRSW25248931Listed by: PRIME HOME REALTY - New
 $459,999Active1 beds 1 baths644 sq. ft.
$459,999Active1 beds 1 baths644 sq. ft.2150 Cheyenne #169, Fullerton, CA 92833
MLS# CRPW25263314Listed by: NEXTMOVE REAL ESTATE
